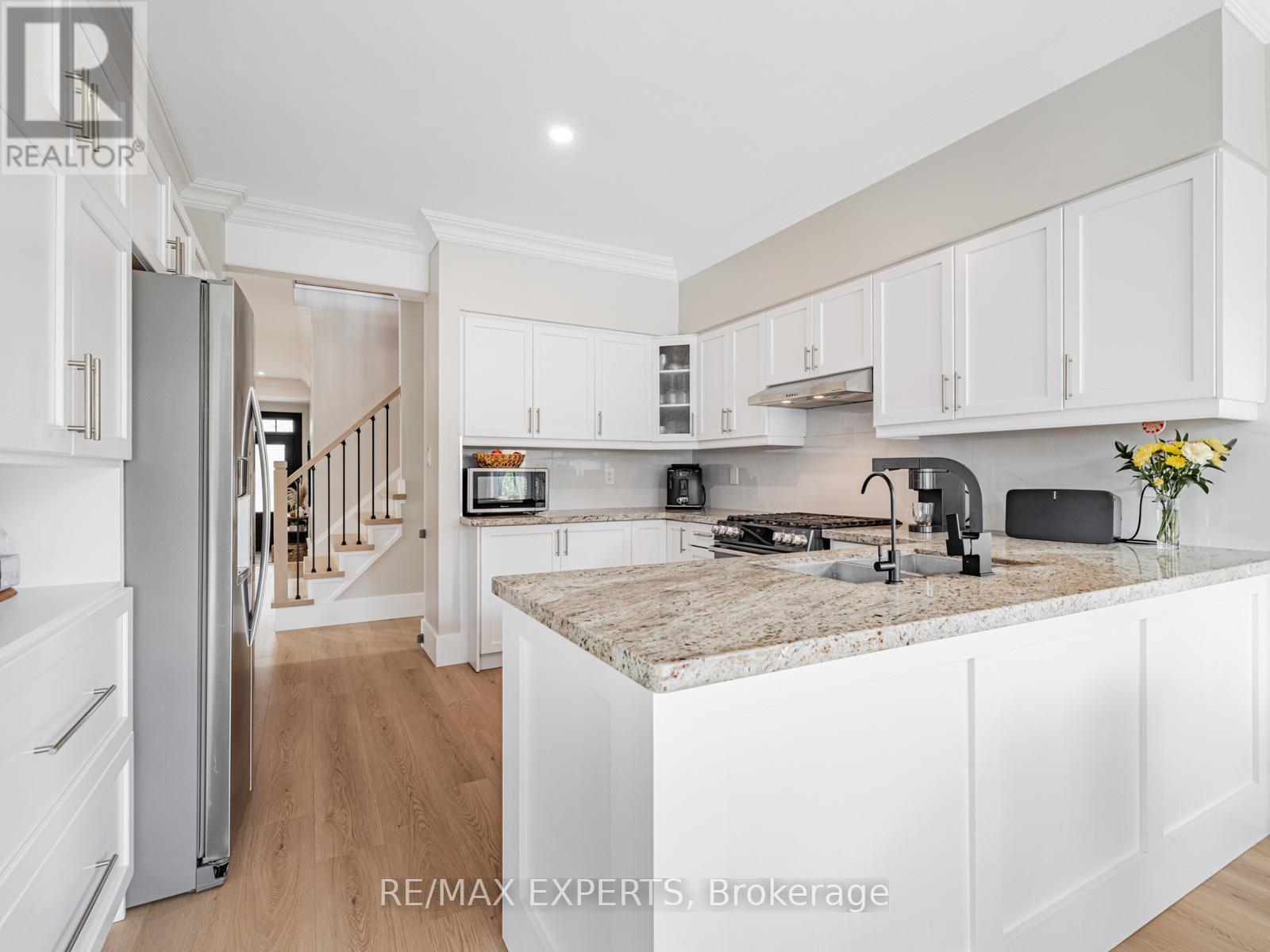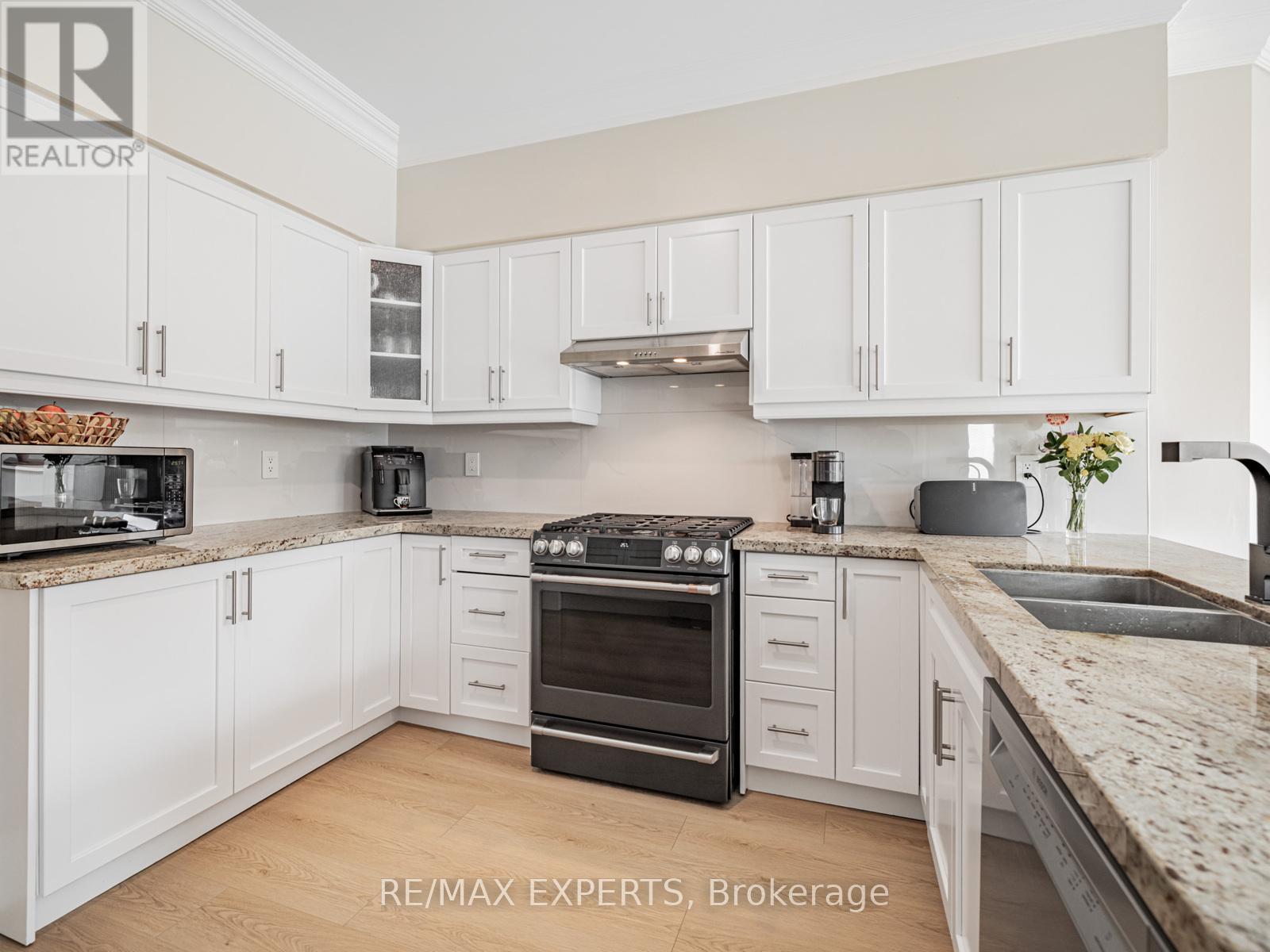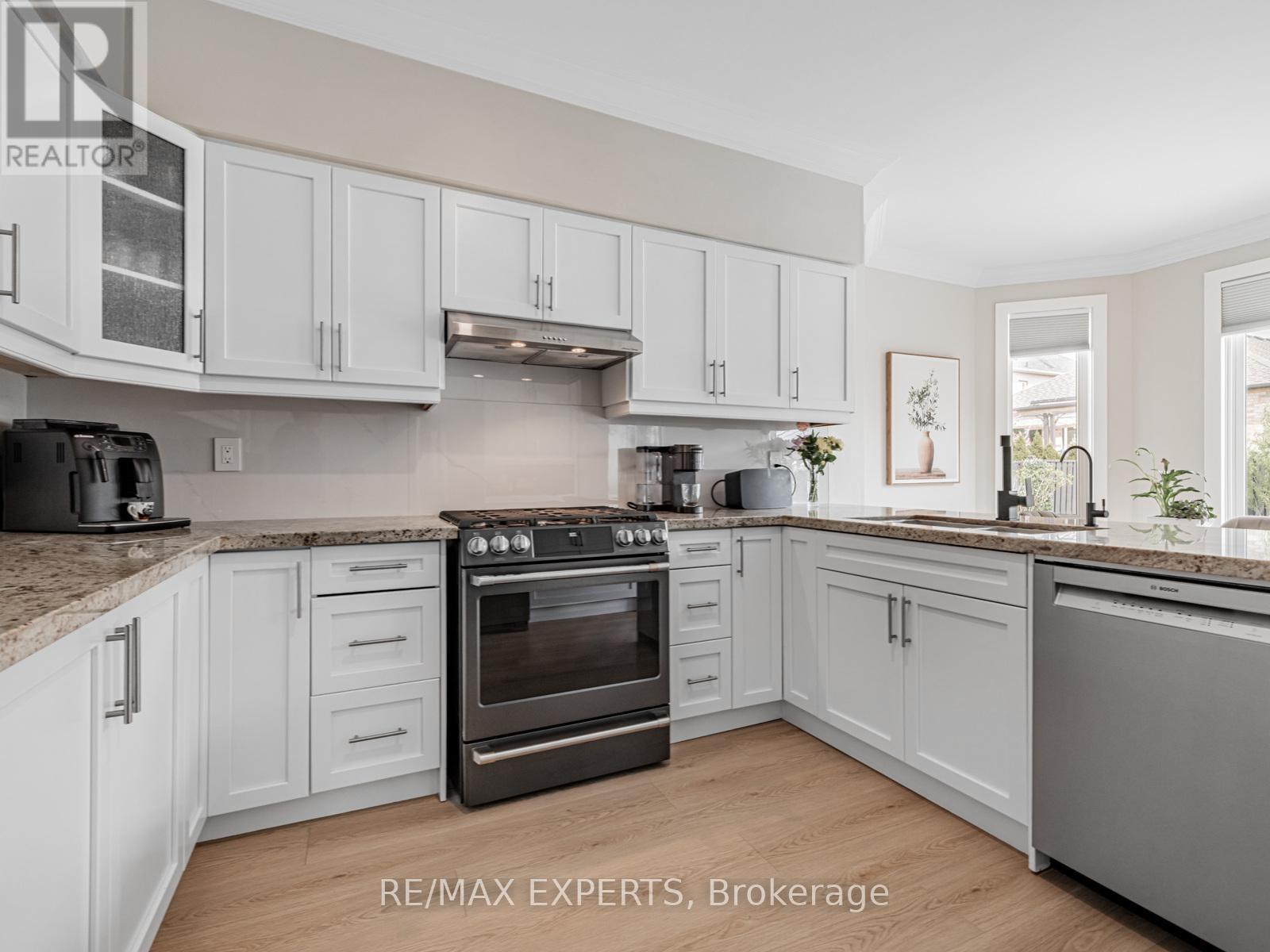267 Sunset Ridge Vaughan, Ontario L4H 1Z7
$1,600,000
Beautifully Upgraded 2,830 Sq. Ft. Home That Combines Elegance, Functionality, And Exceptional Curb Appeal. With Newer Front & Side Windows, Outdoor Pot Lights, And New Interlocking Walkways. Every Detail Has Been Thoughtfully Considered. Stunning Feature Walls Add Warmth And Character, Making A Striking First Impression. Inside, The Home Is Bathed In Natural Light Thanks To Additional Windows, Creating A Bright And Inviting Atmosphere. You'll Love The Gleaming Wood Floors, Crown Moulding, Rod Iron Railings, Smooth Ceilings, And Pot Lights Throughout. The Main Floor Office Offers A Private Space To Work Or Study, While The Designer Laundry Room Is As Stylish As It Is Functional. The Home Features Four Fully Renovated Bathrooms, Spacious Kitchen That Overlooks Retreat-Style Backyard, And A Finished Basement Apartment With A Separate Entrance, Second Kitchen, And Second Laundry Area Perfect For In-Laws, Nanny, Or Additional Income. Located Just Steps From One Of Vaughan's Most Impressive Parks, This Home Is A Rare Offering In One Of The City's Most Sought-After Neighbourhoods. Don't Miss Your Chance To Make 267 Sunset Ridge Your Forever Home! (id:35762)
Open House
This property has open houses!
2:00 pm
Ends at:4:00 pm
Property Details
| MLS® Number | N12179054 |
| Property Type | Single Family |
| Community Name | Sonoma Heights |
| AmenitiesNearBy | Hospital, Park, Schools |
| Features | Ravine, Conservation/green Belt |
| ParkingSpaceTotal | 4 |
| Structure | Shed |
Building
| BathroomTotal | 4 |
| BedroomsAboveGround | 4 |
| BedroomsBelowGround | 1 |
| BedroomsTotal | 5 |
| Appliances | Central Vacuum, Dishwasher, Dryer, Garage Door Opener, Stove, Two Washers, Window Coverings, Two Refrigerators |
| BasementFeatures | Apartment In Basement, Separate Entrance |
| BasementType | N/a |
| ConstructionStyleAttachment | Detached |
| CoolingType | Central Air Conditioning |
| ExteriorFinish | Brick |
| FireplacePresent | Yes |
| FlooringType | Laminate, Hardwood, Parquet |
| FoundationType | Unknown |
| HalfBathTotal | 1 |
| HeatingFuel | Natural Gas |
| HeatingType | Forced Air |
| StoriesTotal | 2 |
| SizeInterior | 2500 - 3000 Sqft |
| Type | House |
| UtilityWater | Municipal Water |
Parking
| Garage |
Land
| Acreage | No |
| FenceType | Fenced Yard |
| LandAmenities | Hospital, Park, Schools |
| Sewer | Sanitary Sewer |
| SizeDepth | 113 Ft ,2 In |
| SizeFrontage | 42 Ft |
| SizeIrregular | 42 X 113.2 Ft |
| SizeTotalText | 42 X 113.2 Ft |
Rooms
| Level | Type | Length | Width | Dimensions |
|---|---|---|---|---|
| Second Level | Primary Bedroom | 5.26 m | 7.76 m | 5.26 m x 7.76 m |
| Second Level | Bedroom 2 | 5.27 m | 4.54 m | 5.27 m x 4.54 m |
| Second Level | Bedroom 3 | 3.78 m | 5.37 m | 3.78 m x 5.37 m |
| Second Level | Bedroom 4 | 3.81 m | 3.65 m | 3.81 m x 3.65 m |
| Basement | Recreational, Games Room | 10.09 m | 7.5 m | 10.09 m x 7.5 m |
| Basement | Kitchen | 3.25 m | 4.13 m | 3.25 m x 4.13 m |
| Main Level | Living Room | 5.63 m | 3.16 m | 5.63 m x 3.16 m |
| Main Level | Dining Room | 5.63 m | 3.16 m | 5.63 m x 3.16 m |
| Main Level | Family Room | 5.65 m | 3.3 m | 5.65 m x 3.3 m |
| Main Level | Kitchen | 3.34 m | 3.74 m | 3.34 m x 3.74 m |
| Main Level | Eating Area | 2.94 m | 4.33 m | 2.94 m x 4.33 m |
| Main Level | Office | 3.31 m | 2.74 m | 3.31 m x 2.74 m |
Utilities
| Cable | Available |
| Sewer | Installed |
https://www.realtor.ca/real-estate/28379063/267-sunset-ridge-vaughan-sonoma-heights-sonoma-heights
Interested?
Contact us for more information
Lou Rakovalis
Salesperson
277 Cityview Blvd Unit: 16
Vaughan, Ontario L4H 5A4




































