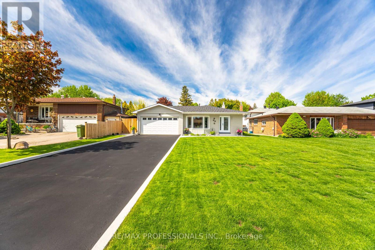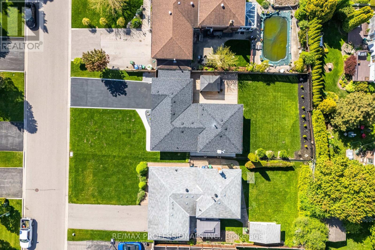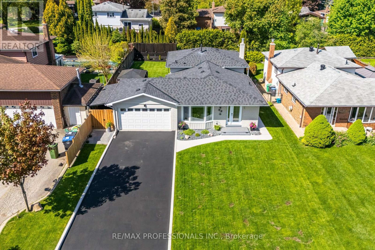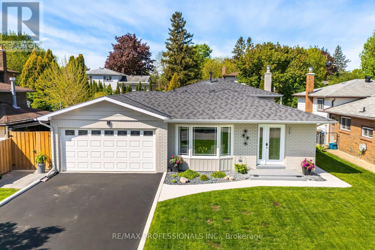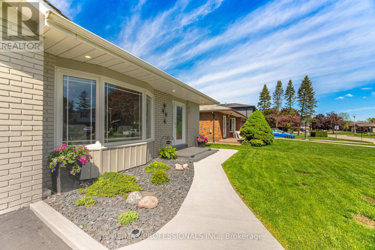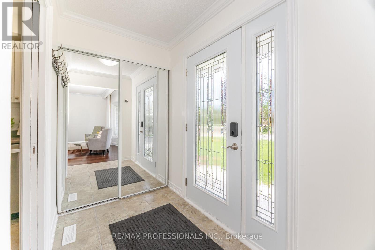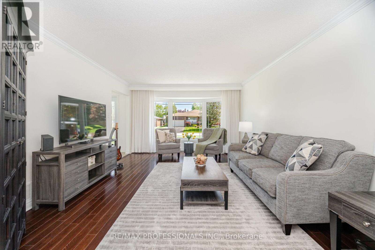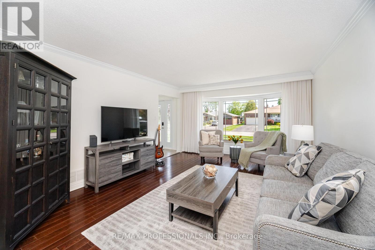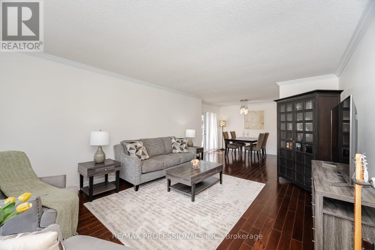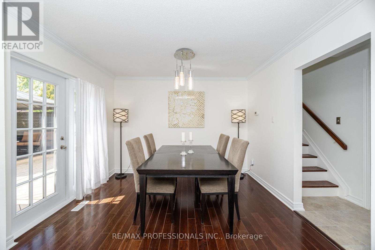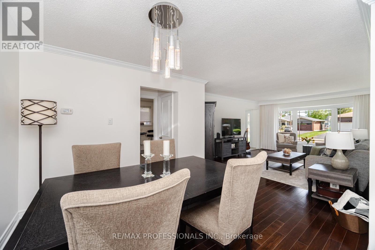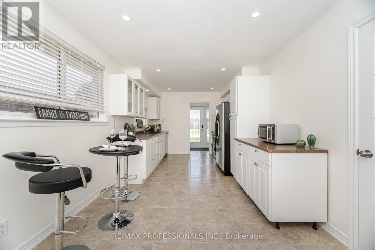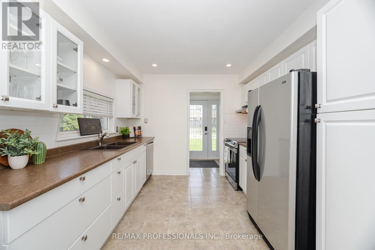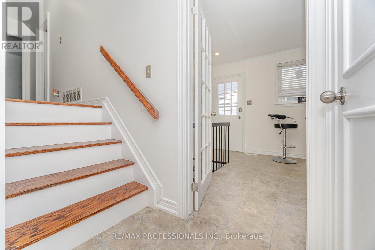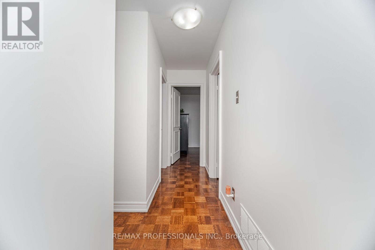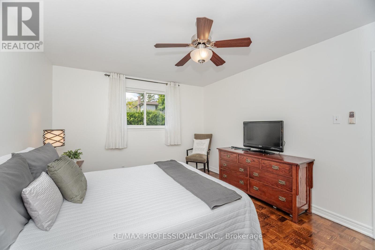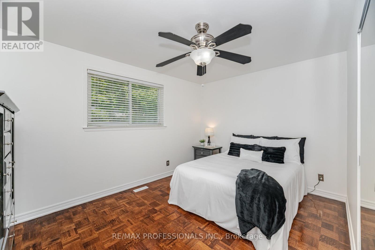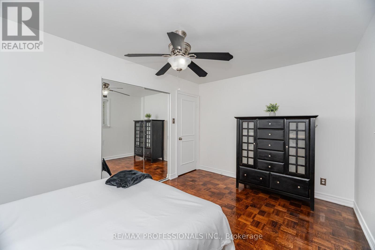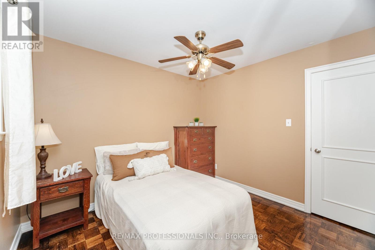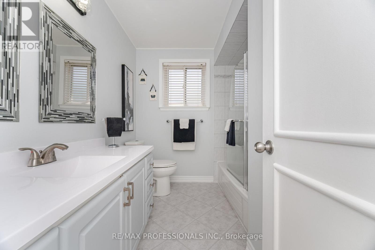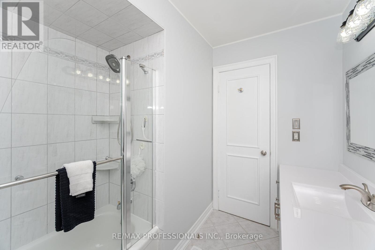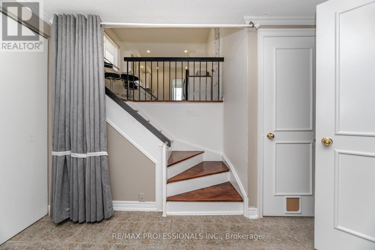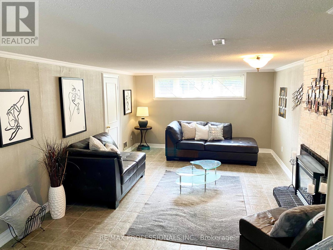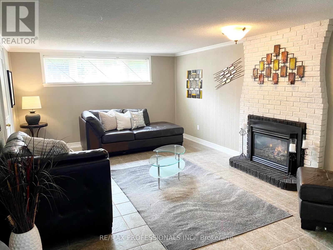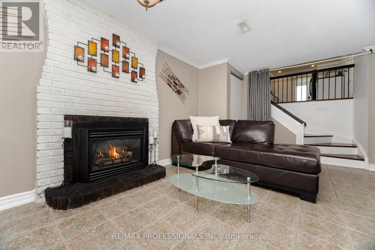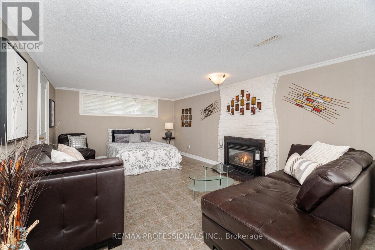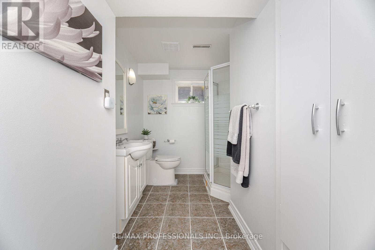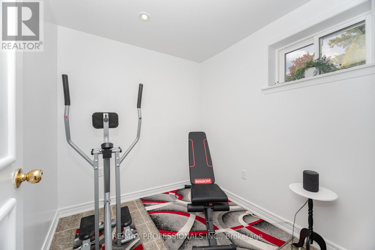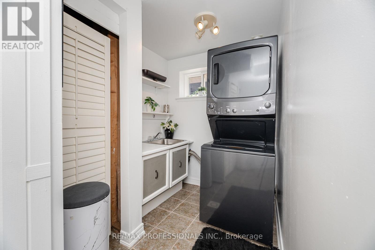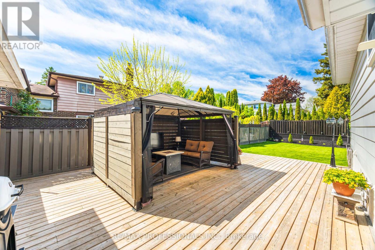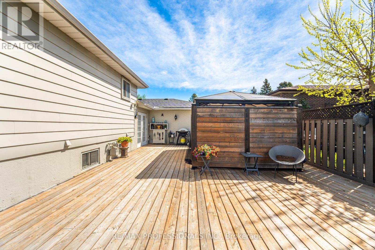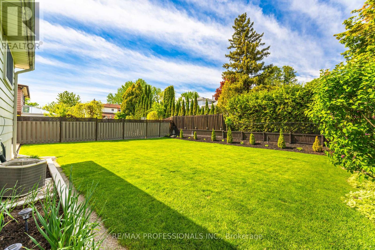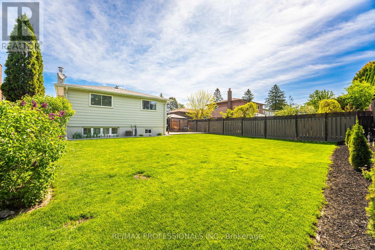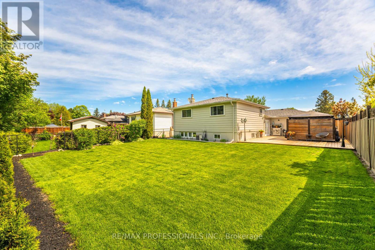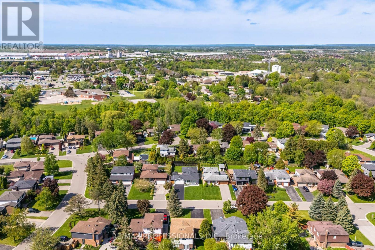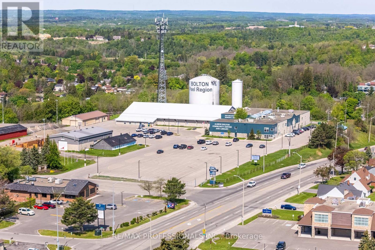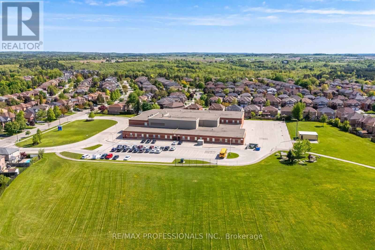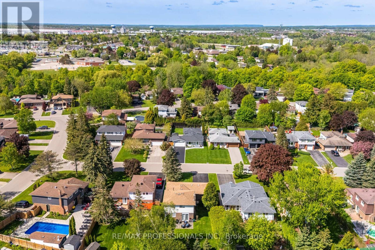267 Bell Air Drive Caledon, Ontario L7E 2A2
$1,233,800
Welcome To This Impeccable & Rarely Offered Property, Perfectly Situated In Bolton East's Most Desirable South Hill. "Bell Air Drive" is a Quiet, Non-Feeder Street, With Access to Ravine Trails, No Sidewalks, and Large Space Between Houses. It's a Short Walk to All Essential Amenities & Services Such As Medical, Shopping, Restaurants, Catholic & Public Schools and A Few Minute Drive to Big Box Stores, Downtown Bolton, Fitness Centres & Hwys. High School Bus Pickup at Corner of Bell Air and Ellwood. This Upgraded 3 Level Backsplit, with Spectacular Curb Appeal and a Pool Sized Lot of 55' x 132.49' Features, 3 Bedrooms, 2 Baths, a Large Bright White Eat-in Family Size Kitchen with Walkout, Pot Lights, Subway Tile Backsplash, Stainless Steel Appliances, and Overlooks Lower Level Family Room with Gas Fireplace, Exercise Room, Laundry & 3-Piece Bathroom. Ideal for Overnight Guests/In Law Suite. Open Concept Living /Dining Room, and Walkout to a Private 31'x 22' Deck and Large Landscaped Backyard. Perfect for Entertaining Your Family & Friends. Dine Inside or Outside or Simply, Sit Back & Relax Watching Your Favourite Show in the Private 10' x 12' Hardtop Gazebo with Custom Wooden Privacy Walls and Electricity. Whether You Have 6 SUV's or 8 Small Cars This Double Sized Driveway with a Double Car Garage that Accesses the Backyard, Accommodates All of Your Needs. A Double Gated, 21'4" x 7'11" Shingled Overhang Provides Additional Storage for Your Summer or Winter Toys (i.e. A Seadoo/Skidoo, ATV, Bikes) or Simply Store Your Lawn Equipment Without Taking Up Space in Your in Your Garage.Looking to Downsize, Raise a Young Family or Expand, This Property Offers It All. This is the Ideal Family Home in the Best Location. Bolton Offers That Small Town Feel & The Conveniences of City Living. (id:35762)
Property Details
| MLS® Number | W12161804 |
| Property Type | Single Family |
| Community Name | Bolton East |
| AmenitiesNearBy | Place Of Worship, Schools |
| CommunityFeatures | School Bus |
| Features | Irregular Lot Size, Ravine, Lighting, Carpet Free, Gazebo |
| ParkingSpaceTotal | 8 |
| Structure | Deck, Patio(s) |
Building
| BathroomTotal | 2 |
| BedroomsAboveGround | 3 |
| BedroomsTotal | 3 |
| Amenities | Fireplace(s) |
| Appliances | Garage Door Opener Remote(s), Water Heater, Dishwasher, Dryer, Freezer, Garage Door Opener, Hood Fan, Microwave, Stove, Washer, Window Coverings, Refrigerator |
| BasementDevelopment | Finished |
| BasementType | Crawl Space (finished) |
| ConstructionStyleAttachment | Detached |
| ConstructionStyleSplitLevel | Backsplit |
| CoolingType | Central Air Conditioning |
| ExteriorFinish | Aluminum Siding, Brick Facing |
| FireplacePresent | Yes |
| FireplaceTotal | 1 |
| FlooringType | Ceramic |
| FoundationType | Concrete |
| HeatingFuel | Natural Gas |
| HeatingType | Forced Air |
| SizeInterior | 1100 - 1500 Sqft |
| Type | House |
| UtilityWater | Municipal Water |
Parking
| Attached Garage | |
| Garage |
Land
| Acreage | No |
| FenceType | Fully Fenced, Fenced Yard |
| LandAmenities | Place Of Worship, Schools |
| LandscapeFeatures | Landscaped |
| Sewer | Sanitary Sewer |
| SizeDepth | 132 Ft ,6 In |
| SizeFrontage | 55 Ft |
| SizeIrregular | 55 X 132.5 Ft ; 55'x132.49' & 55'x140' ,back 55.51' Irr |
| SizeTotalText | 55 X 132.5 Ft ; 55'x132.49' & 55'x140' ,back 55.51' Irr |
Rooms
| Level | Type | Length | Width | Dimensions |
|---|---|---|---|---|
| Lower Level | Family Room | 6.76 m | 3.1 m | 6.76 m x 3.1 m |
| Lower Level | Exercise Room | 2.22 m | 2.06 m | 2.22 m x 2.06 m |
| Lower Level | Laundry Room | 3.54 m | 1.9 m | 3.54 m x 1.9 m |
| Main Level | Living Room | 5.15 m | 3.97 m | 5.15 m x 3.97 m |
| Main Level | Dining Room | 3.45 m | 3.4 m | 3.45 m x 3.4 m |
| Main Level | Kitchen | 6.58 m | 3.01 m | 6.58 m x 3.01 m |
| Upper Level | Primary Bedroom | 4.23 m | 3.53 m | 4.23 m x 3.53 m |
| Upper Level | Bedroom 2 | 4.26 m | 3.03 m | 4.26 m x 3.03 m |
| Upper Level | Bedroom 3 | 3.16 m | 3.05 m | 3.16 m x 3.05 m |
https://www.realtor.ca/real-estate/28342662/267-bell-air-drive-caledon-bolton-east-bolton-east
Interested?
Contact us for more information
Lisa Marie Hochreiter
Salesperson
1 East Mall Cres Unit D-3-C
Toronto, Ontario M9B 6G8

