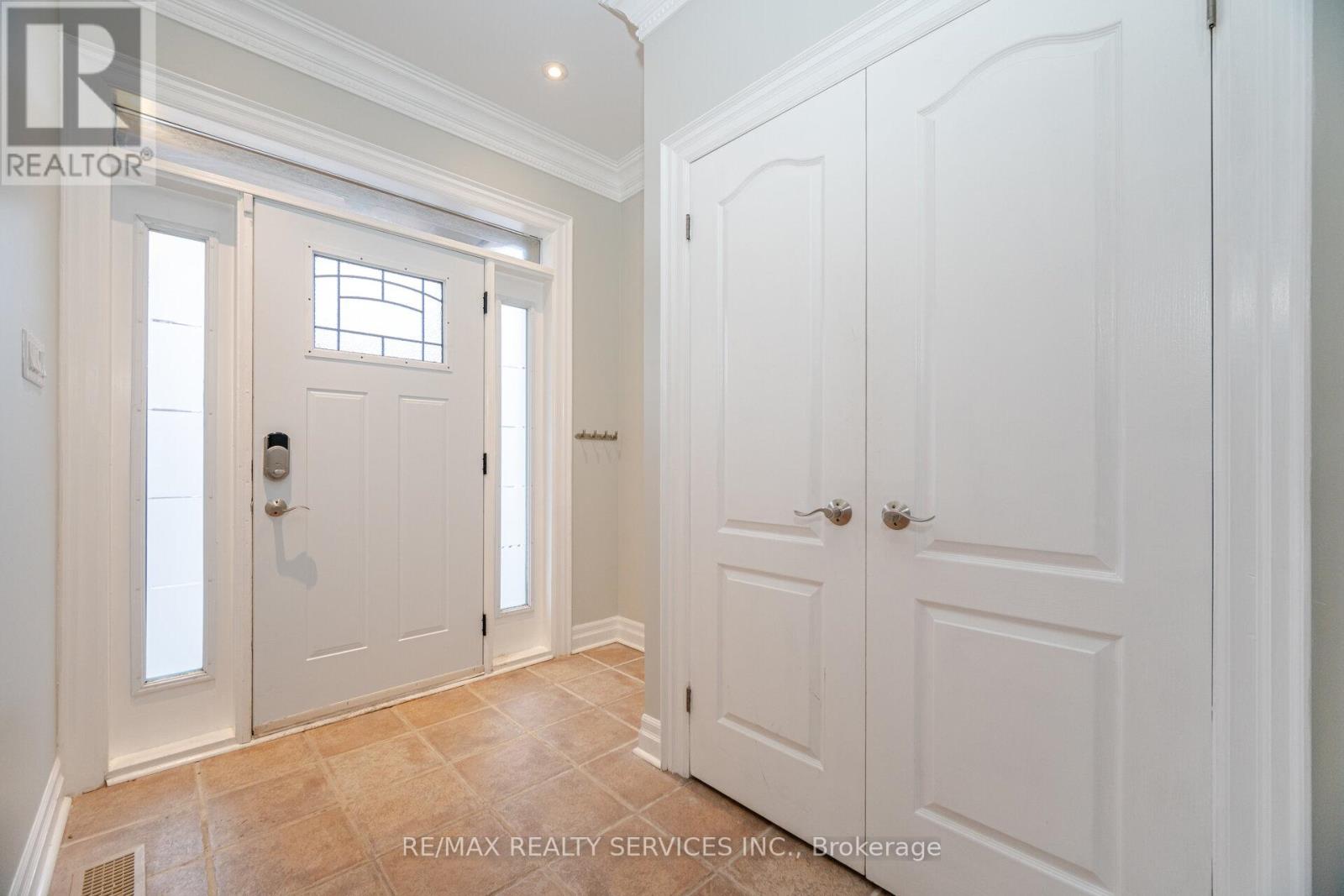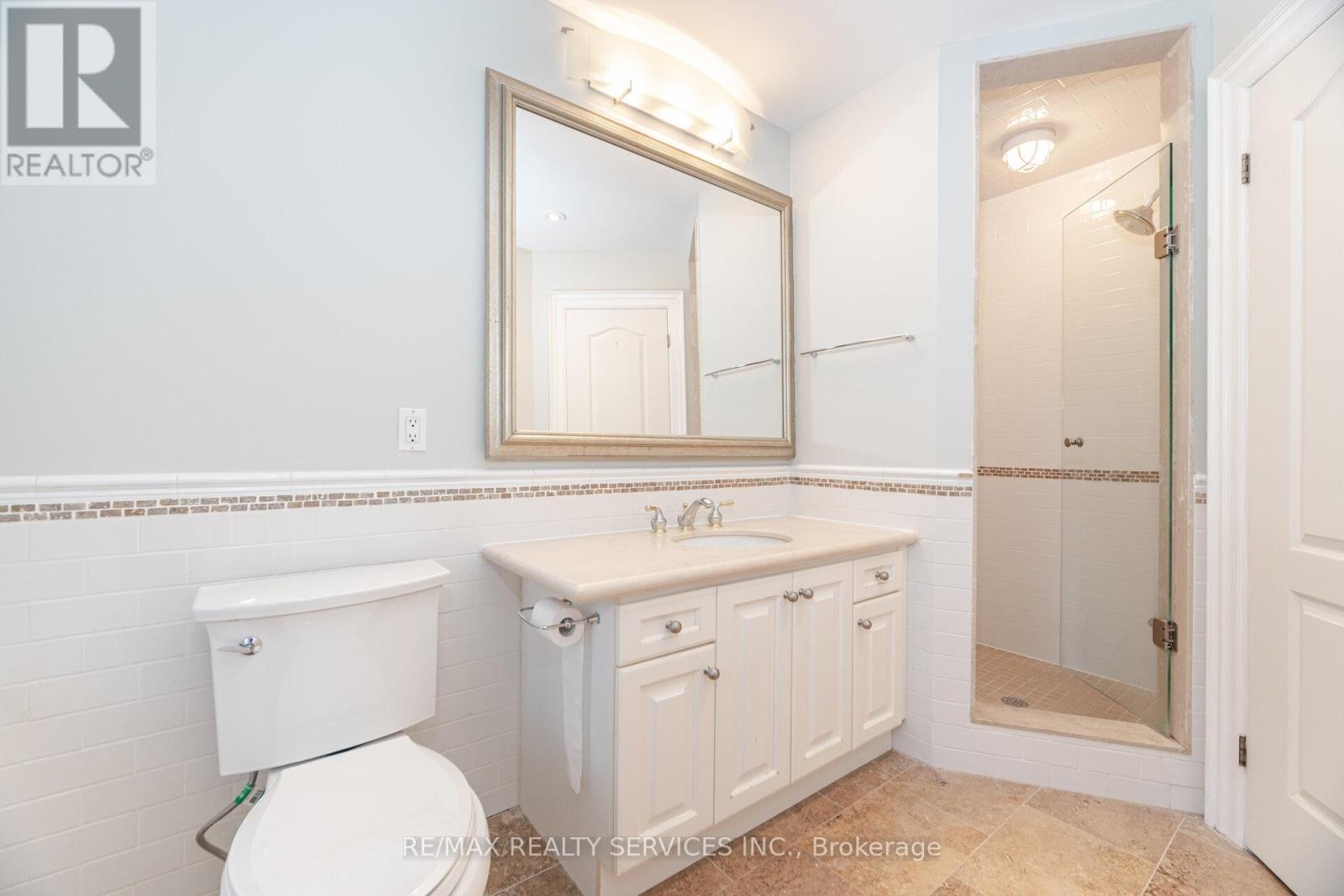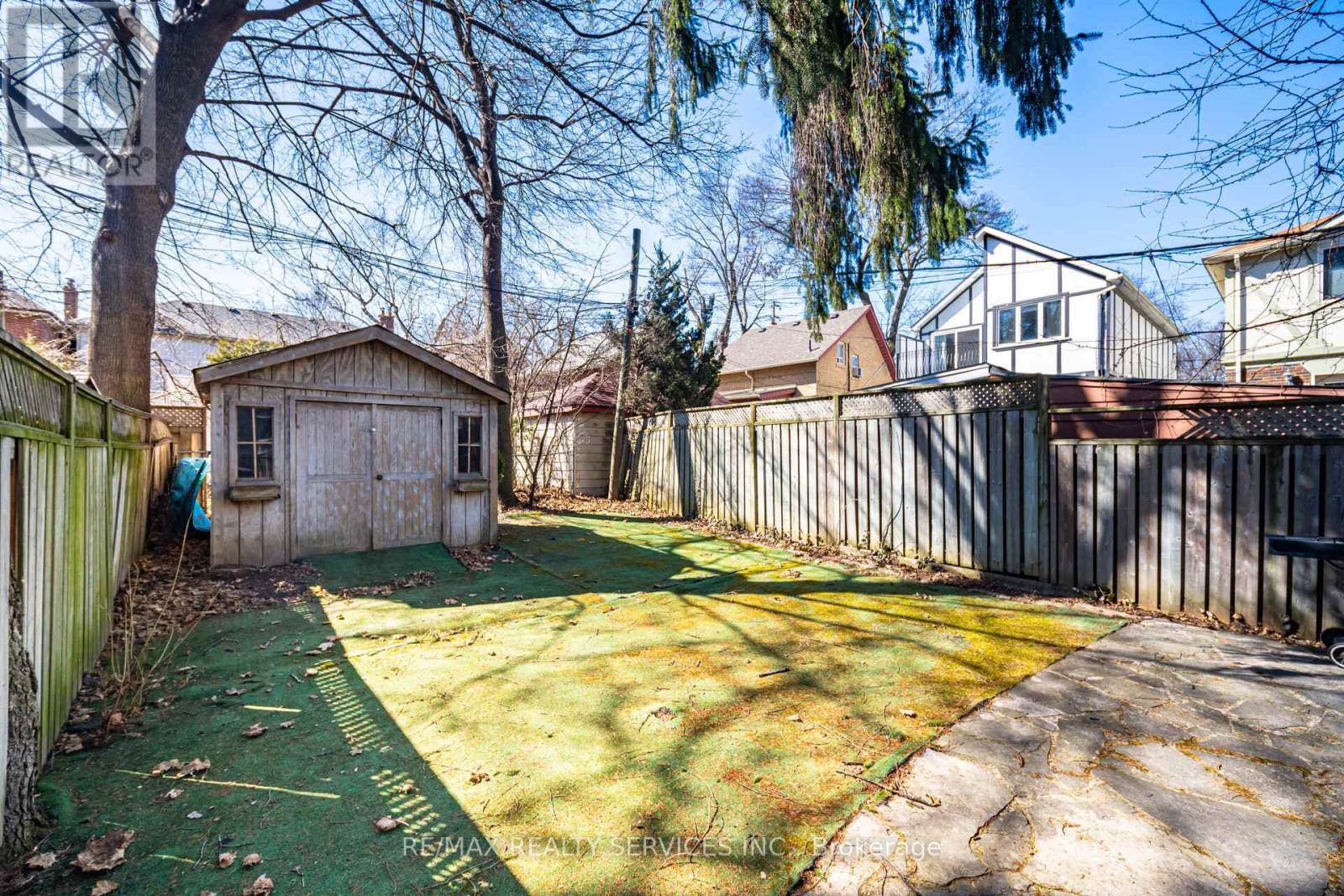266 Airdrie Road Toronto, Ontario M4G 1N1
$6,000 Monthly
Custom South Leaside Beauty! Spacious Inviting & Sun Filled 4 Bed 4 Bath, Open Concept Home W/10Ft Ceilings On M/Floor, Potlights Thru-Out, Gleaming Hardwood Floors, Crown Moulding, S/S Appliances/Granite Counters/Center Island/Cherry Cabinets. 3 Skylights, Master Bedroom With His/Her Closets & Ensuite W/Jacuzzi/Sep Shower. 2nd Floor Laundry, Fin'd Basement W/Rec Room/Den/Sep Entr, Legal Front Pad Parking, West Facing Sundeck For You To Unwind Too! Located In Bessborough School District Great Family Friendly, Safe Street! S/S Fridge, Stove, B/I Microwave/Exhaust, B/I D/W; Washer, Dryer, All Elfs + Blinds, Cac, Cvac+E, Gb+E, Humidifier, Hwt(R), Sec Sys.+Keypad, Garden Shed, 2nd Flr Hallwy Mirror. (id:35762)
Property Details
| MLS® Number | C12166979 |
| Property Type | Single Family |
| Neigbourhood | East York |
| Community Name | Leaside |
| AmenitiesNearBy | Hospital, Place Of Worship, Public Transit, Schools |
| CommunityFeatures | Community Centre |
| Features | Carpet Free |
| ParkingSpaceTotal | 1 |
| Structure | Shed |
Building
| BathroomTotal | 4 |
| BedroomsAboveGround | 4 |
| BedroomsBelowGround | 1 |
| BedroomsTotal | 5 |
| Appliances | Central Vacuum |
| BasementDevelopment | Finished |
| BasementType | N/a (finished) |
| ConstructionStyleAttachment | Detached |
| CoolingType | Central Air Conditioning |
| ExteriorFinish | Stucco |
| FireplacePresent | Yes |
| FlooringType | Carpeted, Hardwood |
| HalfBathTotal | 1 |
| HeatingFuel | Natural Gas |
| HeatingType | Forced Air |
| StoriesTotal | 2 |
| SizeInterior | 2000 - 2500 Sqft |
| Type | House |
| UtilityWater | Municipal Water |
Parking
| No Garage |
Land
| Acreage | No |
| LandAmenities | Hospital, Place Of Worship, Public Transit, Schools |
| Sewer | Sanitary Sewer |
| SizeDepth | 133 Ft |
| SizeFrontage | 26 Ft |
| SizeIrregular | 26 X 133 Ft |
| SizeTotalText | 26 X 133 Ft |
Rooms
| Level | Type | Length | Width | Dimensions |
|---|---|---|---|---|
| Second Level | Primary Bedroom | 4.06 m | 3.73 m | 4.06 m x 3.73 m |
| Second Level | Bedroom 2 | 3.58 m | 2.97 m | 3.58 m x 2.97 m |
| Second Level | Bedroom 3 | 2.97 m | 2.9 m | 2.97 m x 2.9 m |
| Second Level | Bedroom 4 | 3.15 m | 2.77 m | 3.15 m x 2.77 m |
| Basement | Recreational, Games Room | 4.14 m | 2.5 m | 4.14 m x 2.5 m |
| Basement | Office | 3.8 m | 2.6 m | 3.8 m x 2.6 m |
| Basement | Recreational, Games Room | 5.5 m | 5.45 m | 5.5 m x 5.45 m |
| Ground Level | Living Room | 5.5 m | 3.38 m | 5.5 m x 3.38 m |
| Ground Level | Dining Room | 4.65 m | 4.5 m | 4.65 m x 4.5 m |
| Ground Level | Kitchen | 5.1 m | 3 m | 5.1 m x 3 m |
| Ground Level | Family Room | 6.46 m | 3.24 m | 6.46 m x 3.24 m |
https://www.realtor.ca/real-estate/28352804/266-airdrie-road-toronto-leaside-leaside
Interested?
Contact us for more information
Par Singh Sidhu
Broker
10 Kingsbridge Gdn Cir #200
Mississauga, Ontario L5R 3K7






























