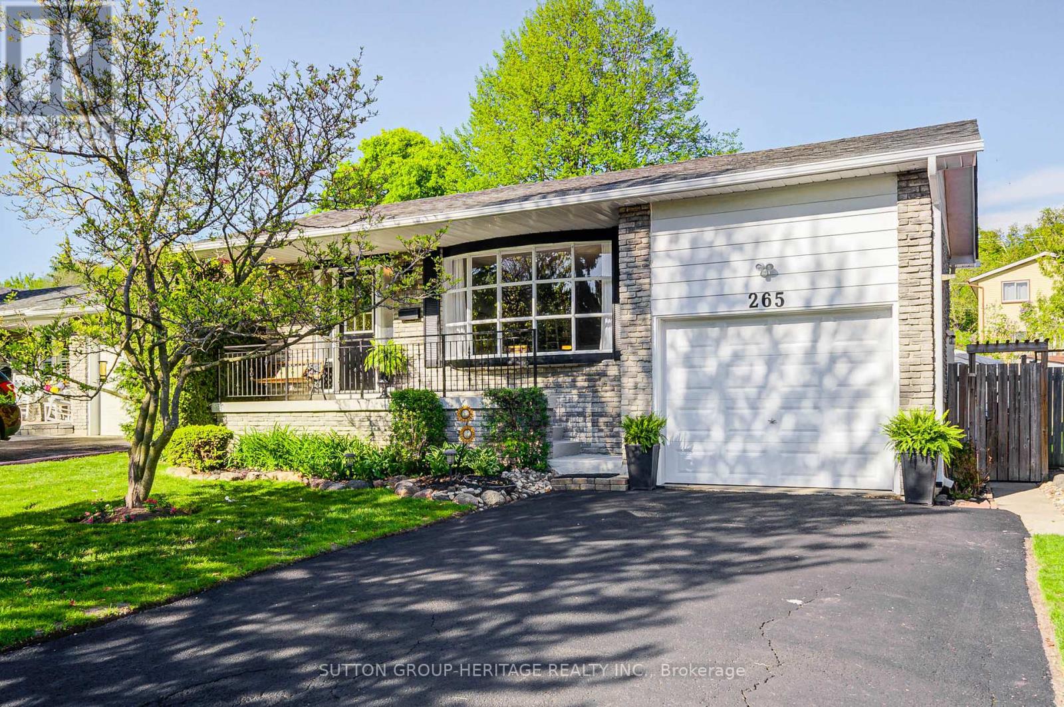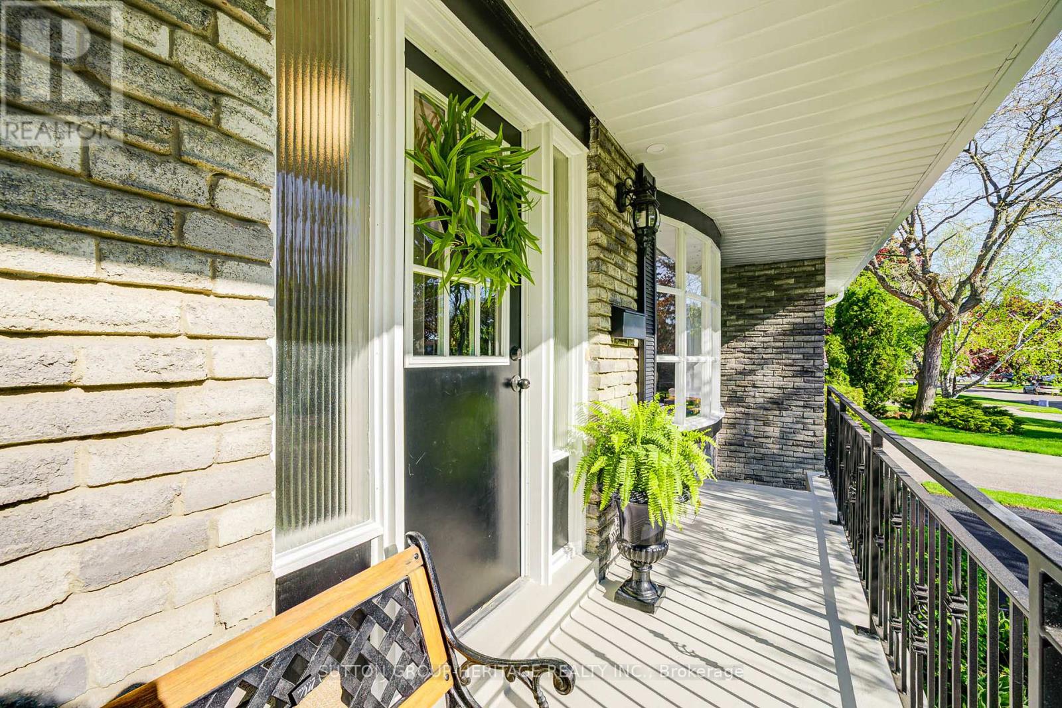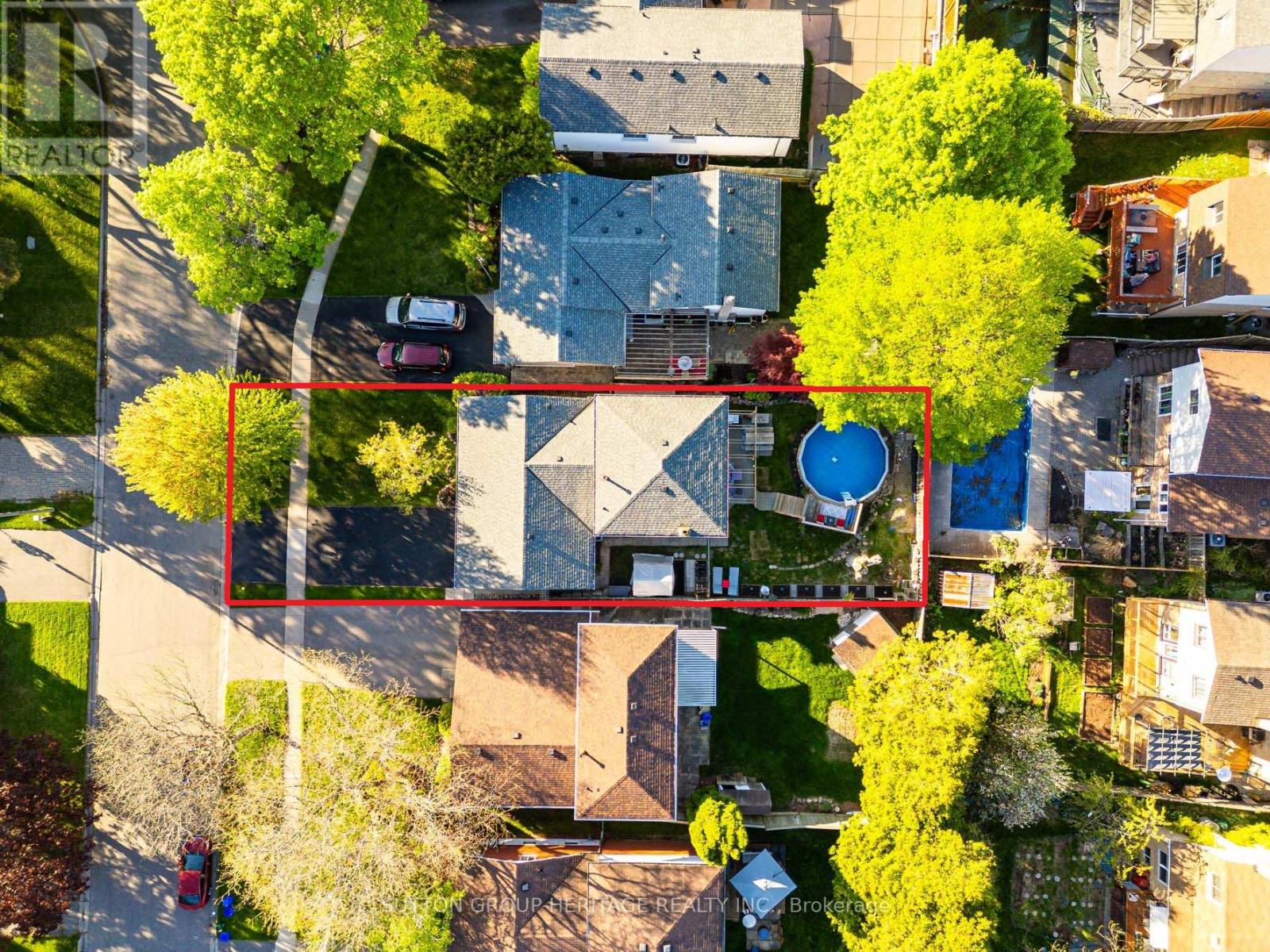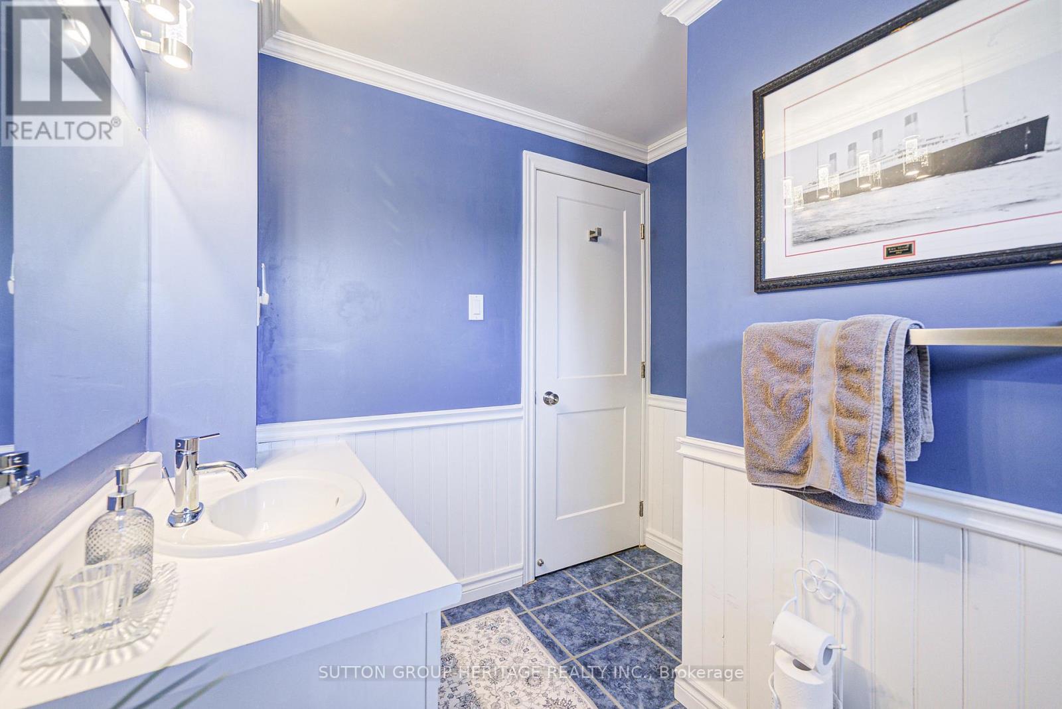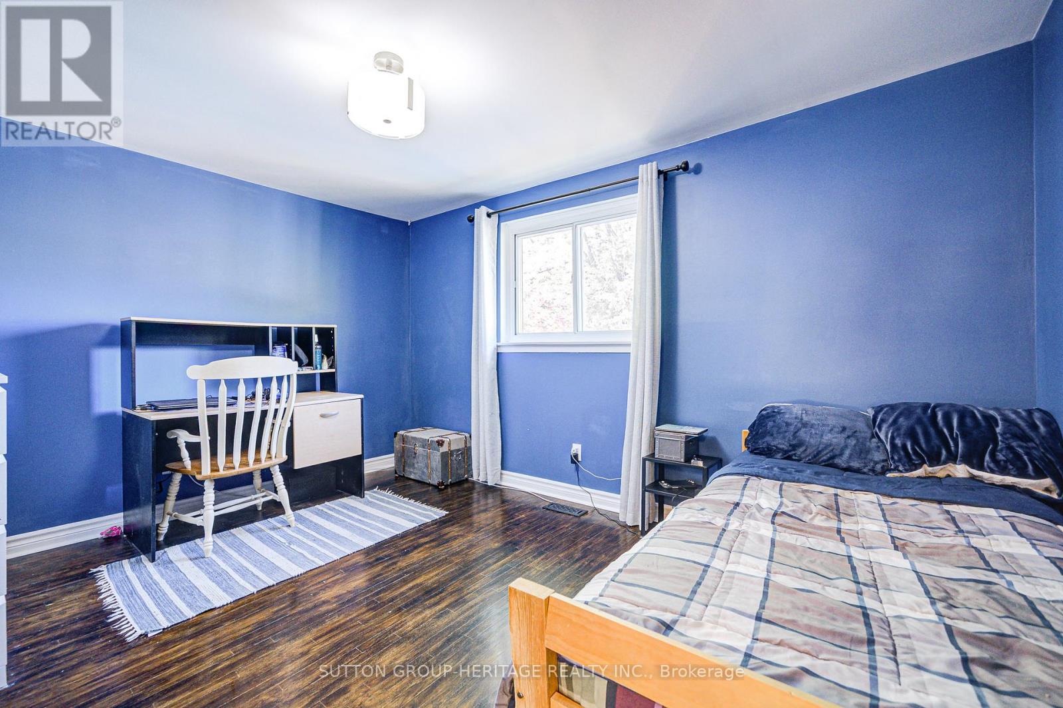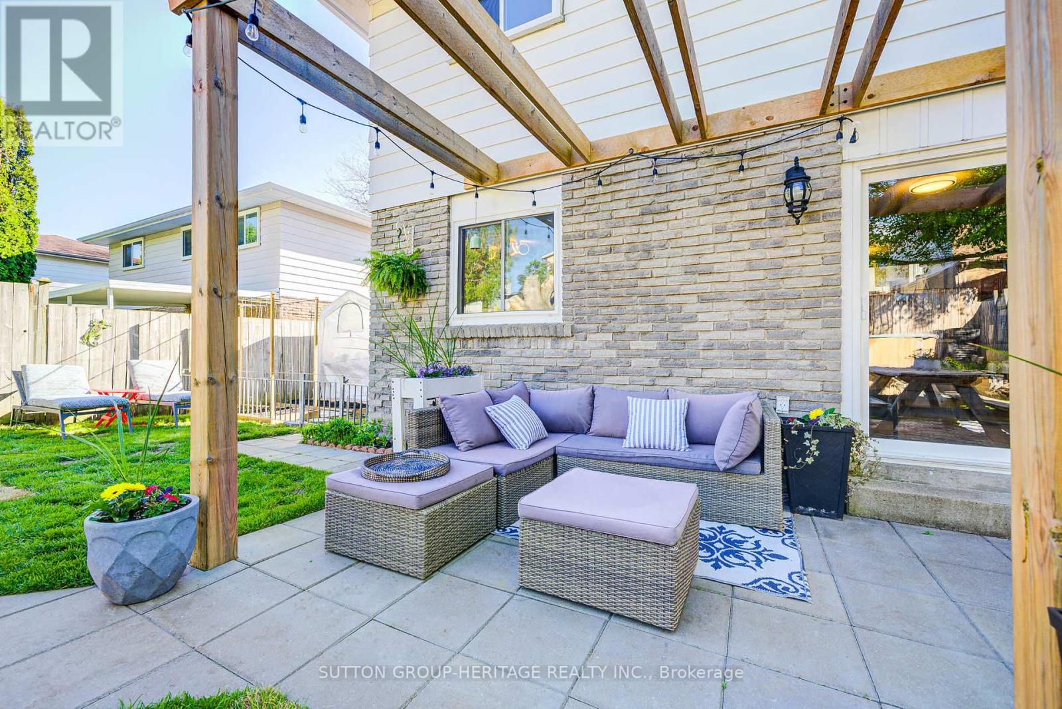265 Viewmount Street Oshawa, Ontario L1H 7C2
$789,900
Spacious 4-Level Home with Income Potential in a Sought-After Oshawa Neighbourhood. Welcome to this beautifully updated, versatile 4-level home offering exceptional space, functionality, and charm in one of Oshawa's most desirable and quiet neighbourhoods. This home features up to 4 bedrooms and multiple living areas, making it perfect for families or those who love to entertain. Upper Level : Three bright and wonderful bedrooms. Main Level: A spacious living and dining area with a great kitchen overlooking the lower level family room. Lower Level: A huge family room with a walkout to the backyard, plus a comforting sitting room that can easily be converted back into a bedroom. Basement Level: A large recreation room and an additional room perfect as a bedroom, office, or even a private suite. With a separate entrance, the basement offers income potential or in-law suite possibilities. Enjoy beautiful natural light throughout the home, especially through the large bow window in the living room. Step outside to your private backyard oasis, featuring a heated pool, pergola, and inviting landscaping, perfect for relaxing or entertaining in the summer months. The charming front porch is ideal for enjoying peaceful evenings. Located just minutes from schools, shopping, Ontario Tech University, Durham College, and with easy access to Highway 401, this home offers convenience and comfort. Recent upgrades and updates throughout add even more value to this move-in-ready property. Don't miss the opportunity to live in this flexible, functional, and beautifully maintained home in one of Oshawa's best family-friendly neighbourhoods! (id:35762)
Property Details
| MLS® Number | E12154298 |
| Property Type | Single Family |
| Neigbourhood | Harmony |
| Community Name | Donevan |
| AmenitiesNearBy | Schools |
| EquipmentType | Water Heater |
| ParkingSpaceTotal | 3 |
| PoolType | Above Ground Pool |
| RentalEquipmentType | Water Heater |
| Structure | Deck, Porch, Shed |
Building
| BathroomTotal | 3 |
| BedroomsAboveGround | 4 |
| BedroomsBelowGround | 1 |
| BedroomsTotal | 5 |
| Amenities | Fireplace(s) |
| Appliances | Dryer, Stove, Washer, Window Coverings, Refrigerator |
| BasementDevelopment | Finished |
| BasementFeatures | Separate Entrance |
| BasementType | N/a (finished) |
| ConstructionStyleAttachment | Detached |
| CoolingType | Central Air Conditioning |
| ExteriorFinish | Aluminum Siding, Brick |
| FireplacePresent | Yes |
| FlooringType | Hardwood |
| FoundationType | Concrete |
| HalfBathTotal | 2 |
| HeatingFuel | Natural Gas |
| HeatingType | Forced Air |
| StoriesTotal | 2 |
| Type | House |
| UtilityWater | Municipal Water |
Parking
| Attached Garage | |
| Garage |
Land
| Acreage | No |
| FenceType | Fenced Yard |
| LandAmenities | Schools |
| LandscapeFeatures | Landscaped |
| Sewer | Sanitary Sewer |
| SizeDepth | 129 Ft |
| SizeFrontage | 34 Ft ,11 In |
| SizeIrregular | 34.92 X 129.02 Ft |
| SizeTotalText | 34.92 X 129.02 Ft |
Rooms
| Level | Type | Length | Width | Dimensions |
|---|---|---|---|---|
| Basement | Recreational, Games Room | 6.85 m | 3.54 m | 6.85 m x 3.54 m |
| Basement | Bedroom 4 | 2.7 m | 2.74 m | 2.7 m x 2.74 m |
| Lower Level | Family Room | 6.8 m | 4.95 m | 6.8 m x 4.95 m |
| Lower Level | Great Room | 3.59 m | 3.2 m | 3.59 m x 3.2 m |
| Main Level | Kitchen | 5.15 m | 2.99 m | 5.15 m x 2.99 m |
| Main Level | Dining Room | 6.98 m | 3 m | 6.98 m x 3 m |
| Main Level | Living Room | 6.98 m | 4.08 m | 6.98 m x 4.08 m |
| Main Level | Dining Room | 6.98 m | 4.08 m | 6.98 m x 4.08 m |
| Upper Level | Primary Bedroom | 4.31 m | 2.93 m | 4.31 m x 2.93 m |
| Upper Level | Bedroom 2 | 4.08 m | 3.12 m | 4.08 m x 3.12 m |
| Upper Level | Bedroom 3 | 3.09 m | 2.74 m | 3.09 m x 2.74 m |
https://www.realtor.ca/real-estate/28325353/265-viewmount-street-oshawa-donevan-donevan
Interested?
Contact us for more information
Cristian Cesar Vergara
Broker
300 Clements Road West
Ajax, Ontario L1S 3C6

