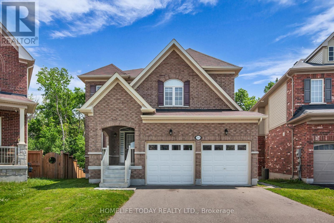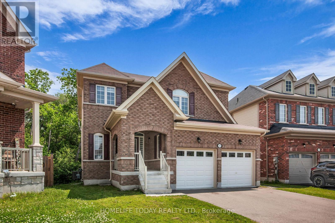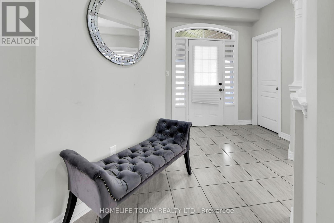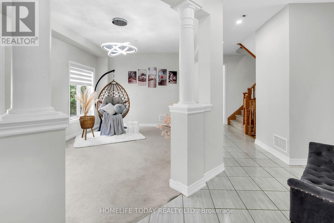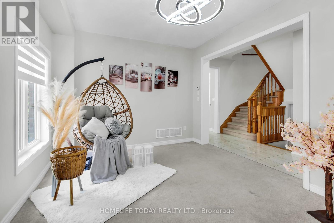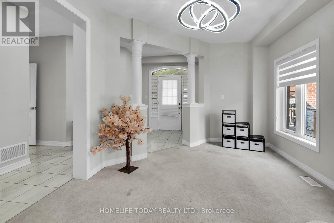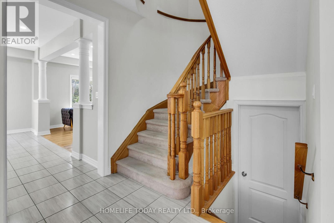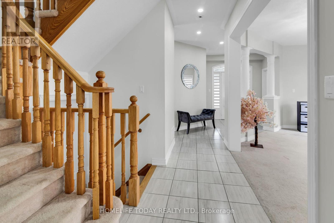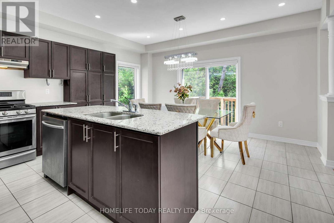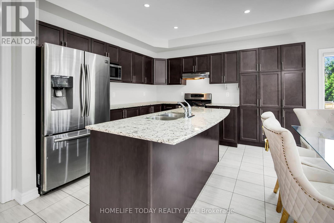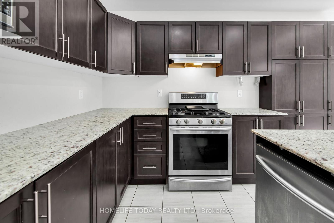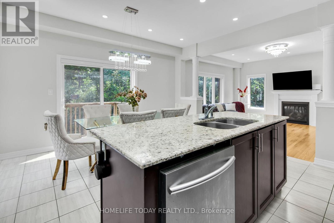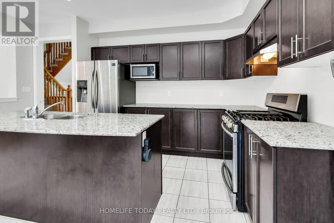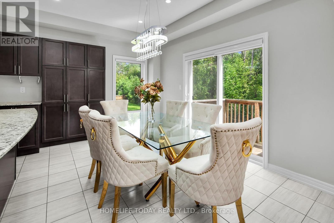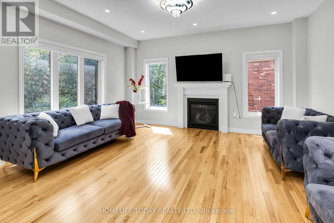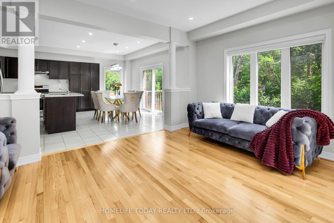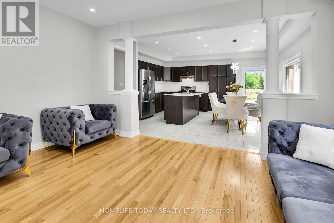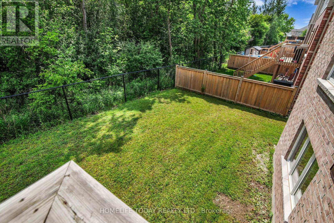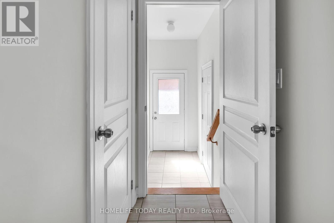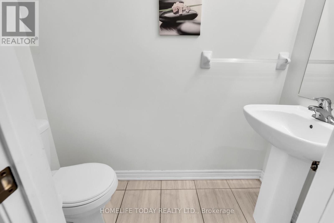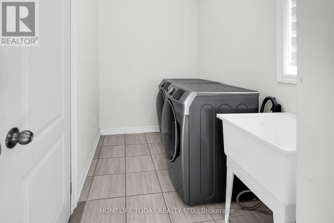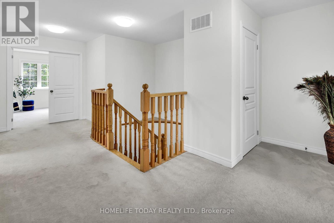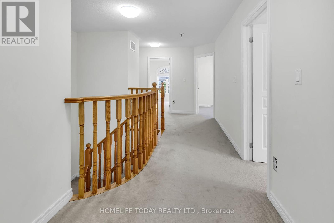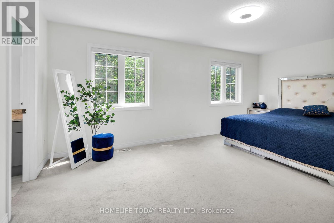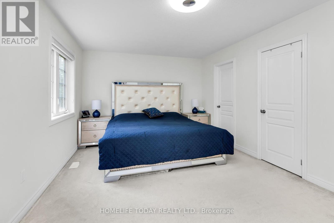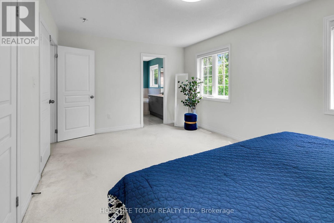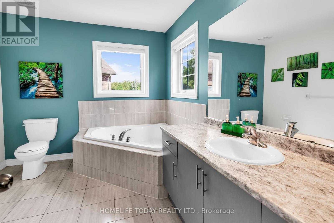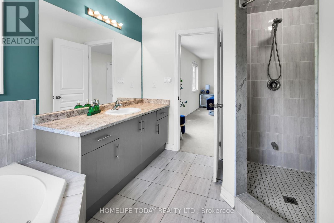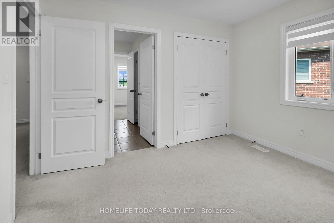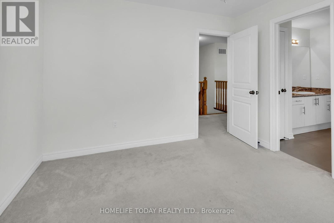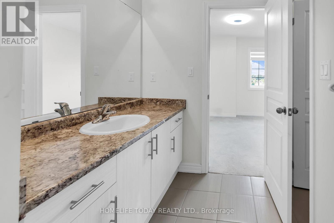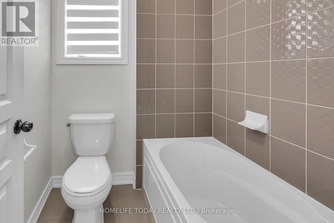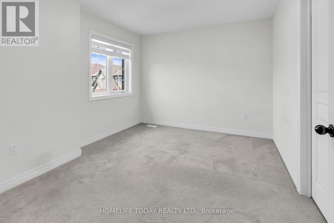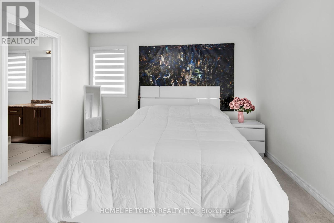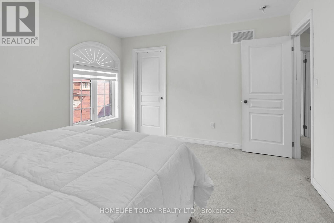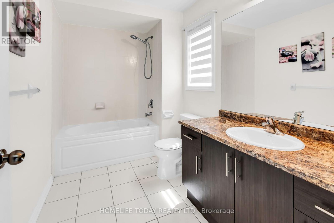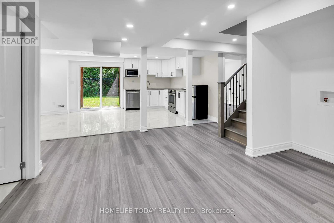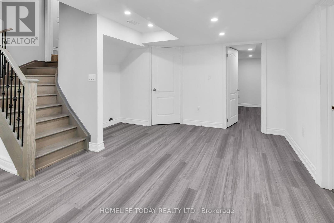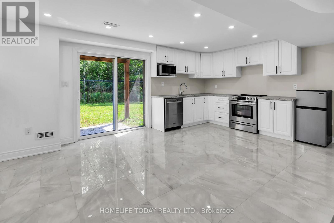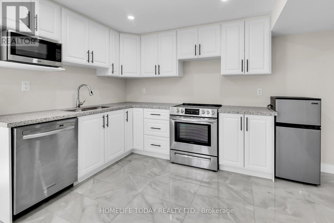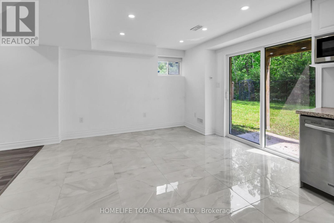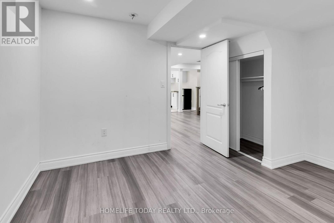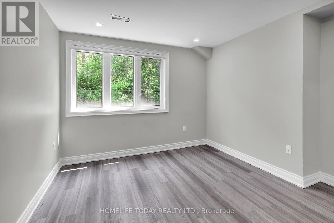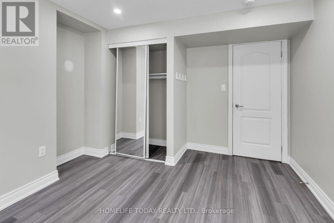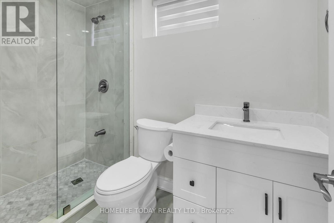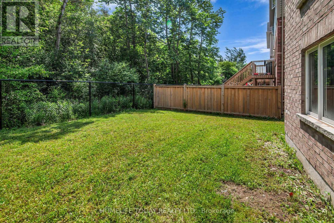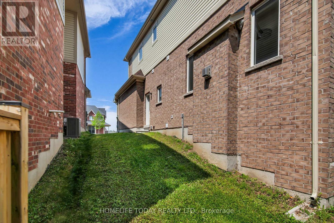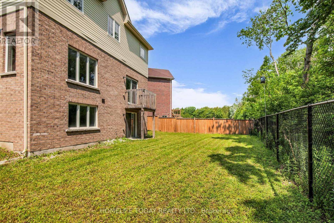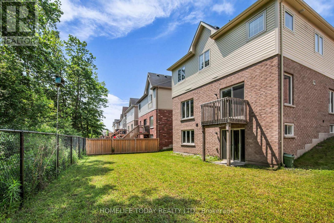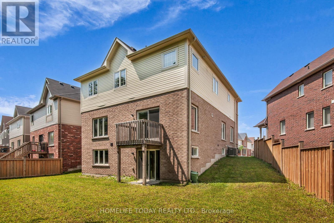265 Bruce Cameron Drive Clarington, Ontario L1C 3K2
$1,199,000
Discover the potential of owning a larger home with the added benefit of rental income! This remarkable 2-unit home in Bowmanville offers ample space for your family and a steady income stream, making Wow! 2019 Built Luxurious, Very Spacious Detached Home On A Family-Friendly Street. Upper Lvl Has Office/Study Nook & 4 Spacious, Bright Bdrms Each With Ensuite. Main Flr With Pot Light, Large Modern Eat-In Kitchen With Island & Lots Of Storage. Separate Bright Family Room With Pot Light & Fireplace. Separate Side Entrance & Spacious Laundry Area. Large Walkout(Sep Entr) Bsmt With Big Windows & Lots Of Potential. Huge Private Backyard Backing Onto Woods! It's easier to afford your dream home. Welcome to this magnificent executive home. (id:35762)
Property Details
| MLS® Number | E12222085 |
| Property Type | Single Family |
| Community Name | Bowmanville |
| Features | Irregular Lot Size, Ravine |
| ParkingSpaceTotal | 4 |
Building
| BathroomTotal | 5 |
| BedroomsAboveGround | 4 |
| BedroomsBelowGround | 2 |
| BedroomsTotal | 6 |
| Age | 6 To 15 Years |
| Amenities | Fireplace(s) |
| BasementDevelopment | Finished |
| BasementFeatures | Separate Entrance, Walk Out |
| BasementType | N/a (finished) |
| ConstructionStyleAttachment | Detached |
| CoolingType | Central Air Conditioning |
| ExteriorFinish | Brick, Vinyl Siding |
| FireProtection | Smoke Detectors |
| FireplacePresent | Yes |
| FireplaceTotal | 1 |
| FlooringType | Tile |
| FoundationType | Concrete, Poured Concrete |
| HalfBathTotal | 1 |
| HeatingFuel | Natural Gas |
| HeatingType | Forced Air |
| StoriesTotal | 2 |
| SizeInterior | 2500 - 3000 Sqft |
| Type | House |
| UtilityWater | Municipal Water |
Parking
| Attached Garage | |
| Garage |
Land
| Acreage | No |
| FenceType | Fully Fenced |
| Sewer | Sanitary Sewer |
| SizeDepth | 99 Ft ,6 In |
| SizeFrontage | 31 Ft ,9 In |
| SizeIrregular | 31.8 X 99.5 Ft ; 1.48ftx99.45ftx73.48ftx116.12ftx30.35ft |
| SizeTotalText | 31.8 X 99.5 Ft ; 1.48ftx99.45ftx73.48ftx116.12ftx30.35ft |
Rooms
| Level | Type | Length | Width | Dimensions |
|---|---|---|---|---|
| Second Level | Primary Bedroom | 5.5 m | 3.51 m | 5.5 m x 3.51 m |
| Second Level | Bedroom 2 | 4 m | 4.1 m | 4 m x 4.1 m |
| Second Level | Bedroom 3 | 4.11 m | 3.17 m | 4.11 m x 3.17 m |
| Second Level | Bedroom 4 | 3.35 m | 3.35 m | 3.35 m x 3.35 m |
| Basement | Bedroom | Measurements not available | ||
| Basement | Kitchen | Measurements not available | ||
| Basement | Bedroom 5 | Measurements not available | ||
| Main Level | Family Room | 4.27 m | 4.8 m | 4.27 m x 4.8 m |
| Main Level | Kitchen | 4.8 m | 2.6 m | 4.8 m x 2.6 m |
| Main Level | Living Room | 3.4 m | 5.18 m | 3.4 m x 5.18 m |
| Main Level | Eating Area | 4.8 m | 2.8 m | 4.8 m x 2.8 m |
Interested?
Contact us for more information
Sabes Arumaithurai
Salesperson
11 Progress Avenue Suite 200
Toronto, Ontario M1P 4S7

