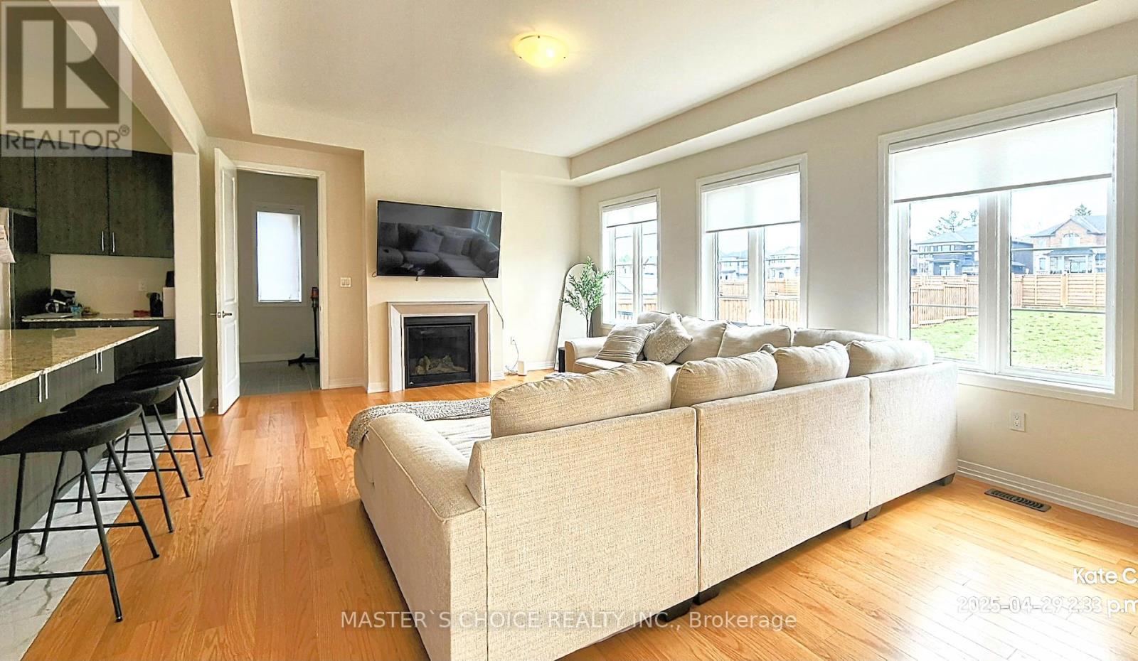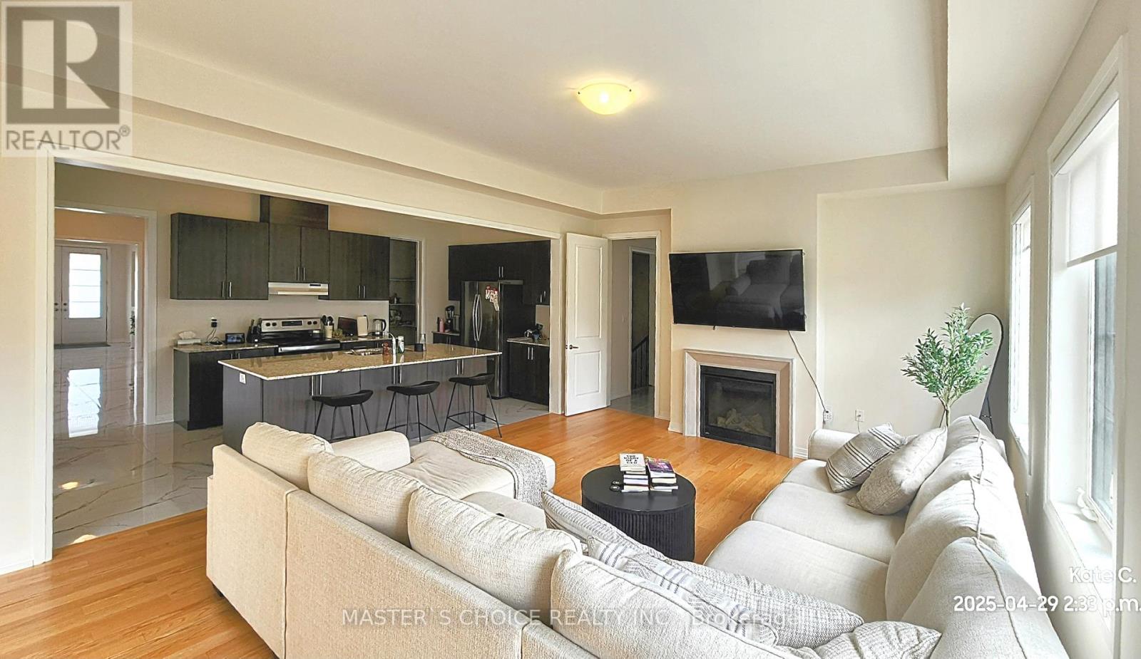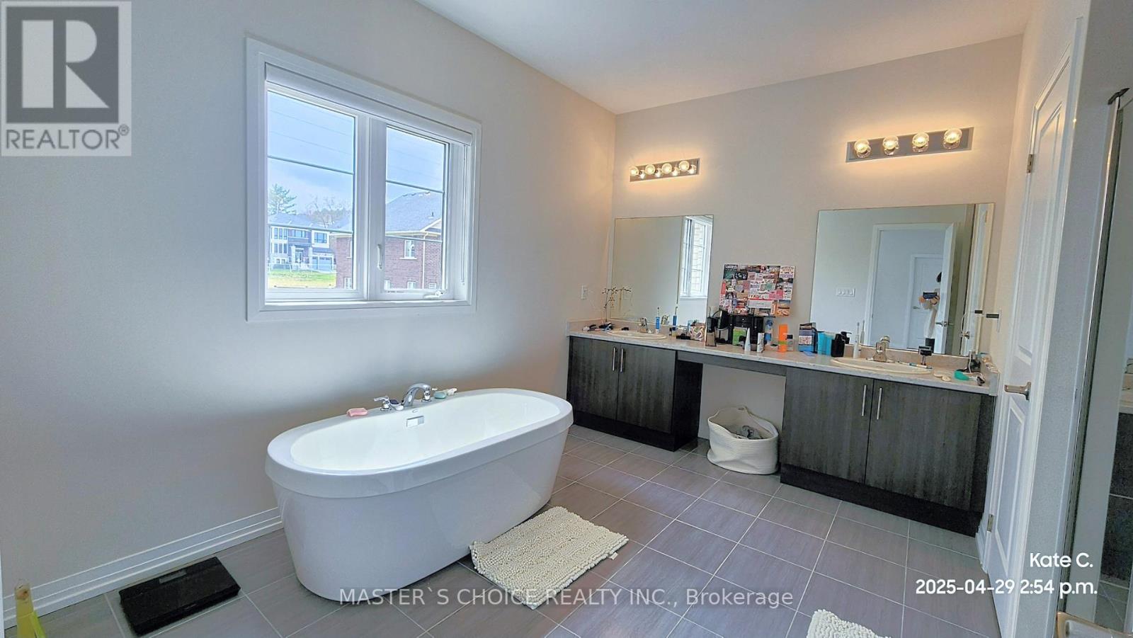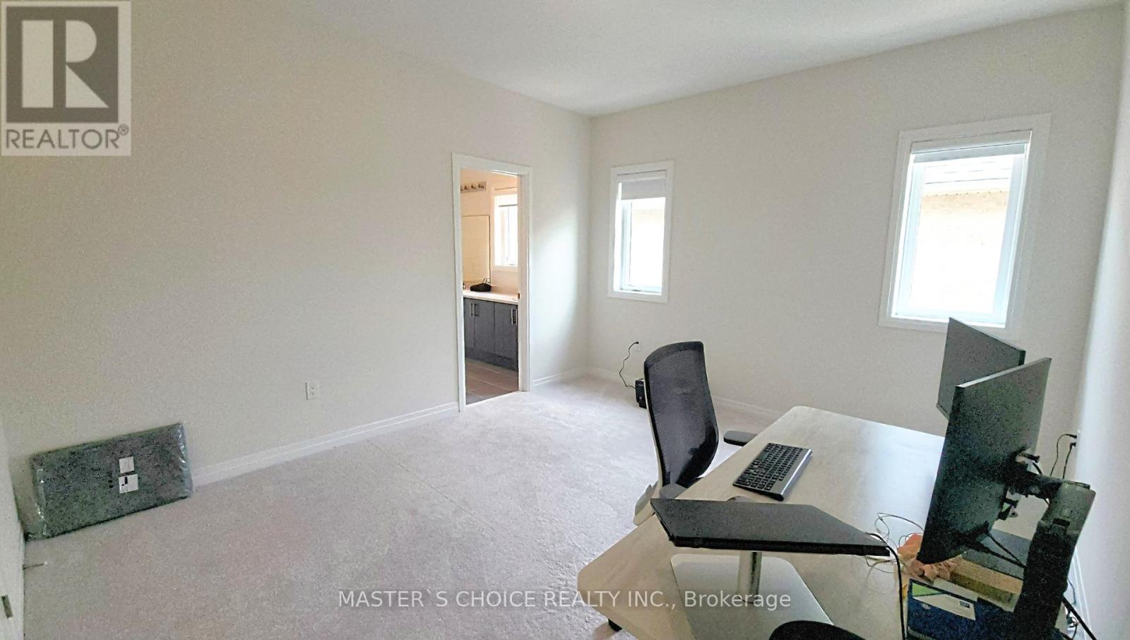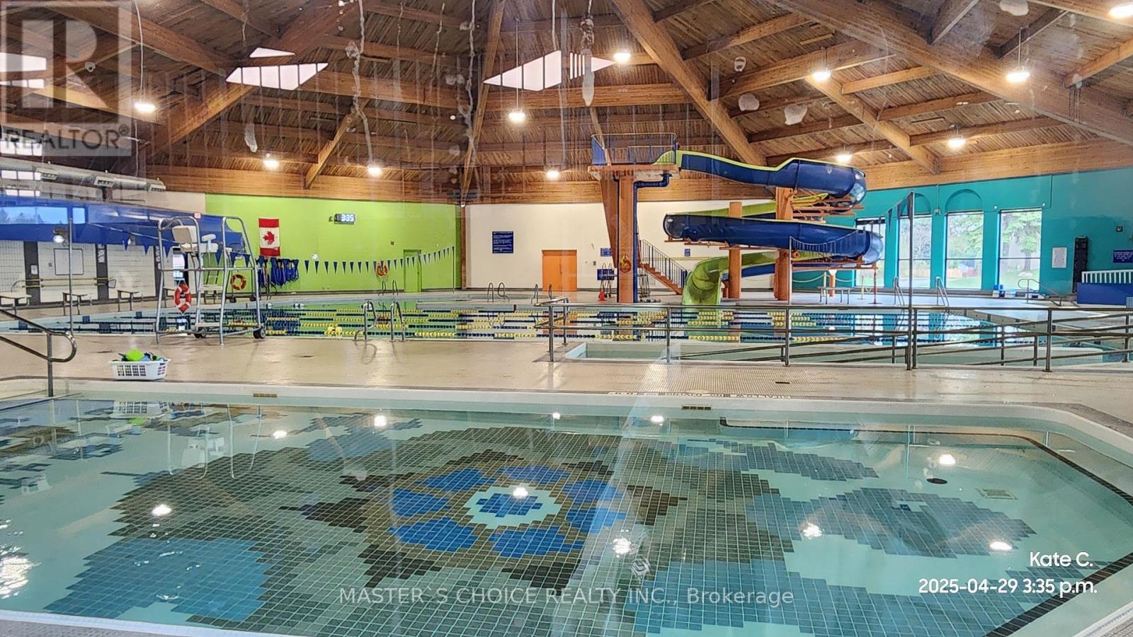264 Reg Harrison Trail Newmarket, Ontario L3X 0M4
$5,000 Monthly
Rarely offered 3 yr old detached home with stunning architectural design, Tandem 3-car Garage, 4b4b,walk-up basement, huge backyard. Luxury living space with 10' ceiling on 1st floor, 9' on 2nd floor. boasting over 4000 sqf living space. Open concept gourmet kitchen with large island and s.s. appliances. Walk-in pantry is a chef's dream. Dining space with open-to-above ceiling offers luxury and grandeur. Two family entertainment space with abundant sunshine. 2nd floor corridor overlooks the family room areas. Deep lot offers potential fun for all kinds of outdoor activities. Exceptionally convenient location: walking distance to bus stops, parks, schools, community center. several mins to Upper Canada Mall, home depot, Costco, shops and Restaurants, banks etc. Check the Virtual Tour on YouTube for more!!! (Property Tax address has changed to 268 Reg Harrison, House number has not changed yet.) (id:35762)
Property Details
| MLS® Number | N12113209 |
| Property Type | Single Family |
| Neigbourhood | Glenway |
| Community Name | Glenway Estates |
| AmenitiesNearBy | Park |
| ParkingSpaceTotal | 7 |
Building
| BathroomTotal | 4 |
| BedroomsAboveGround | 4 |
| BedroomsTotal | 4 |
| Age | New Building |
| Appliances | Water Heater, Dishwasher, Dryer, Hood Fan, Stove, Washer, Refrigerator |
| BasementFeatures | Walk-up |
| BasementType | Full |
| ConstructionStyleAttachment | Detached |
| CoolingType | Central Air Conditioning |
| ExteriorFinish | Stone, Stucco |
| FireplacePresent | Yes |
| FlooringType | Hardwood |
| FoundationType | Block |
| HalfBathTotal | 1 |
| HeatingFuel | Natural Gas |
| HeatingType | Forced Air |
| StoriesTotal | 2 |
| SizeInterior | 3500 - 5000 Sqft |
| Type | House |
| UtilityWater | Municipal Water |
Parking
| Attached Garage | |
| Garage |
Land
| Acreage | No |
| FenceType | Fenced Yard |
| LandAmenities | Park |
| Sewer | Sanitary Sewer |
| SizeDepth | 212 Ft |
| SizeFrontage | 54 Ft ,10 In |
| SizeIrregular | 54.9 X 212 Ft |
| SizeTotalText | 54.9 X 212 Ft |
Rooms
| Level | Type | Length | Width | Dimensions |
|---|---|---|---|---|
| Second Level | Bedroom 4 | 4.27 m | 5.08 m | 4.27 m x 5.08 m |
| Second Level | Laundry Room | Measurements not available | ||
| Second Level | Primary Bedroom | 5.59 m | 4.98 m | 5.59 m x 4.98 m |
| Second Level | Bedroom 2 | 4.17 m | 3.66 m | 4.17 m x 3.66 m |
| Second Level | Bedroom 3 | 3.96 m | 5.23 m | 3.96 m x 5.23 m |
| Ground Level | Foyer | Measurements not available | ||
| Ground Level | Living Room | 3.96 m | 4.72 m | 3.96 m x 4.72 m |
| Ground Level | Dining Room | 4.11 m | 5.49 m | 4.11 m x 5.49 m |
| Ground Level | Kitchen | 6.19 m | 3.05 m | 6.19 m x 3.05 m |
| Ground Level | Eating Area | 3.35 m | 5.03 m | 3.35 m x 5.03 m |
| Ground Level | Great Room | 6.2 m | 4.57 m | 6.2 m x 4.57 m |
| Ground Level | Mud Room | Measurements not available |
Utilities
| Cable | Available |
| Electricity | Available |
| Sewer | Available |
Interested?
Contact us for more information
Kate Cao
Broker
7030 Woodbine Ave #905
Markham, Ontario L3R 6G2









