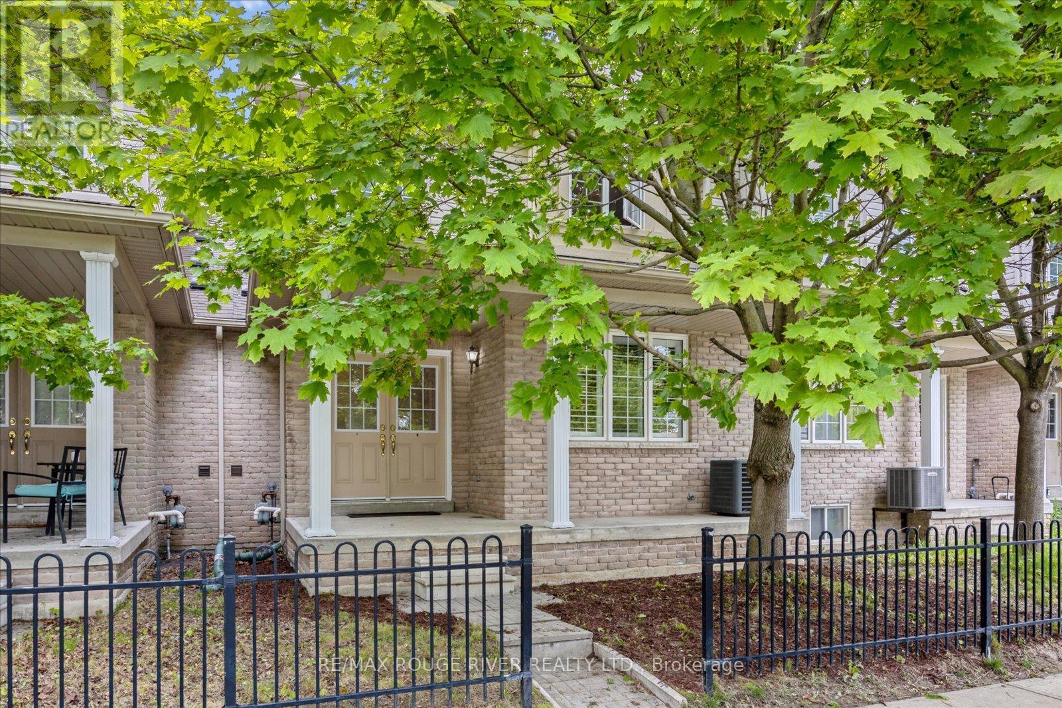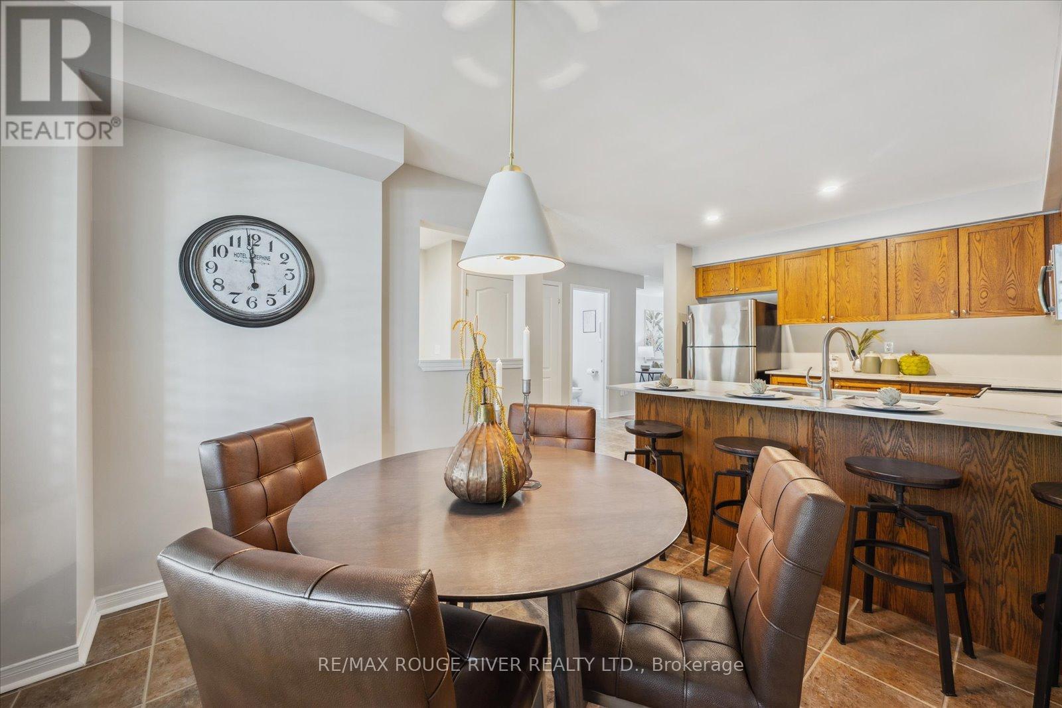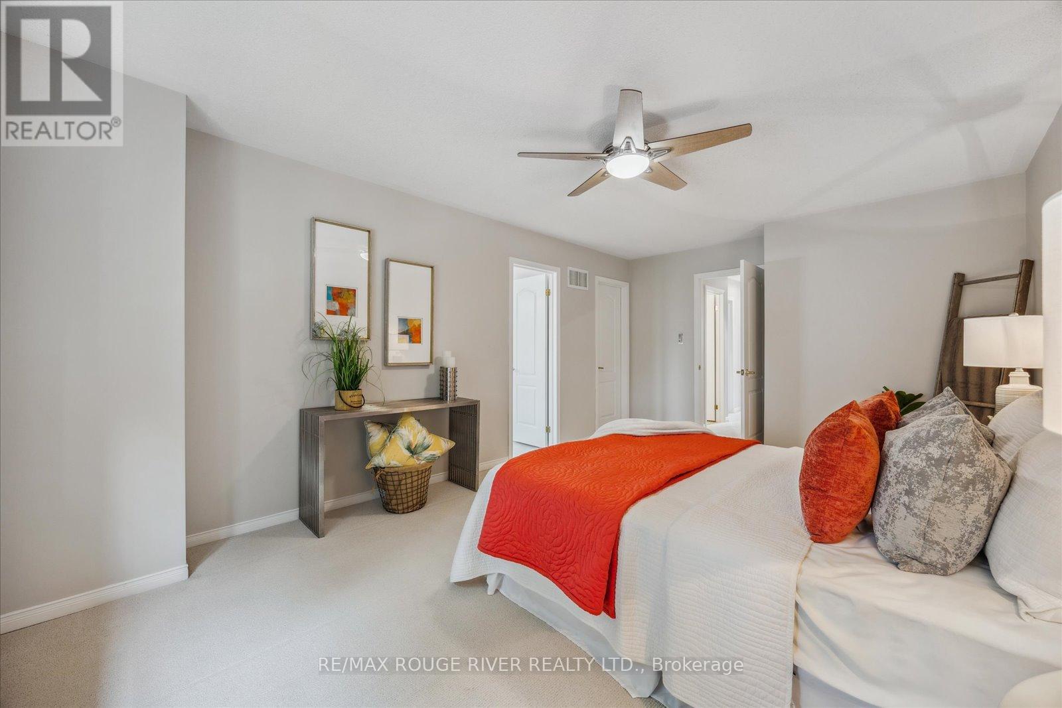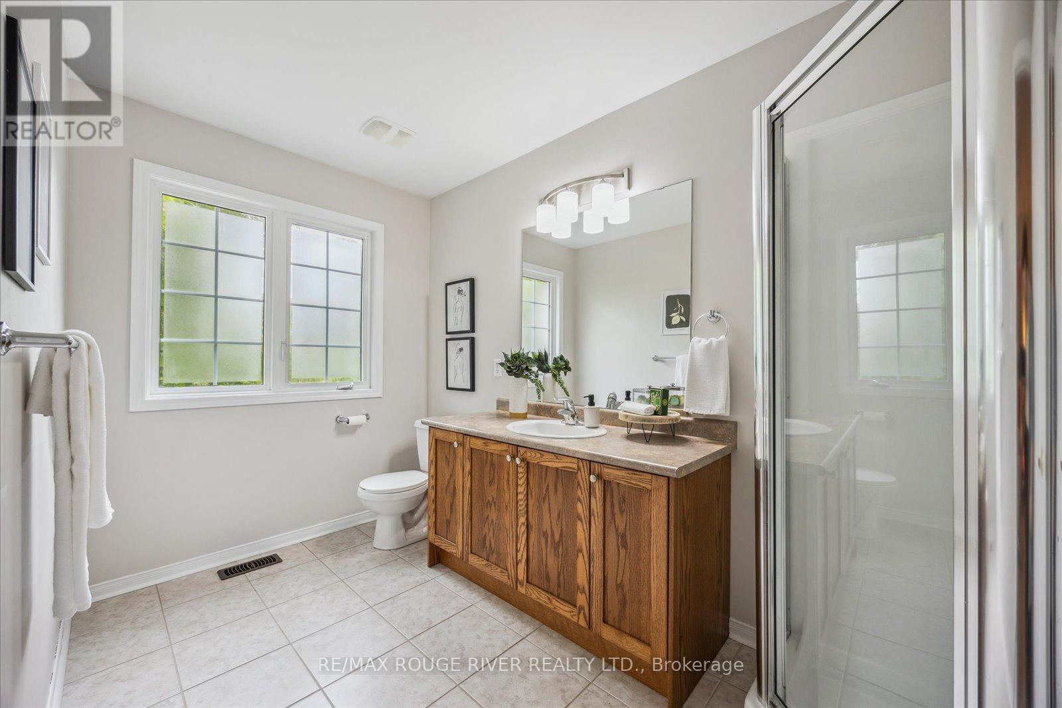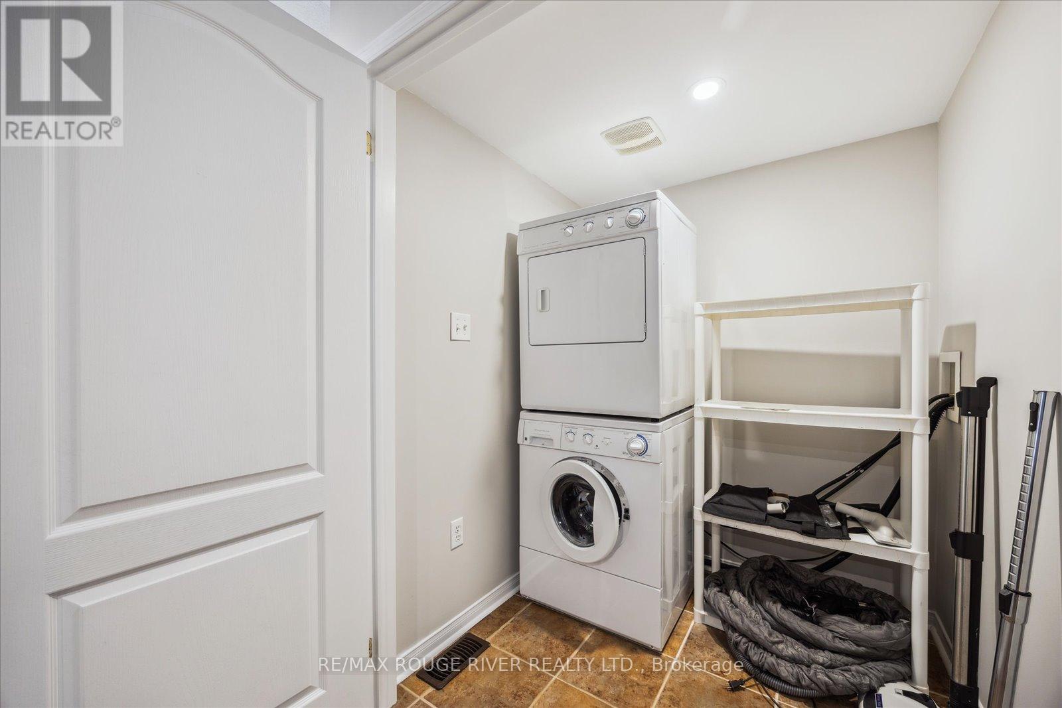263 Sprucewood Crescent Clarington, Ontario L1C 5H1
$599,900Maintenance, Parcel of Tied Land
$172.63 Monthly
Maintenance, Parcel of Tied Land
$172.63 MonthlyImpeccably maintained, spotless, and move-in ready freehold townhome with 3 car parking and 2 porches! Sought after, quiet, and safe mature neighbourhood. This charming 3 bedroom home boasts over 1500 sqft on the main and upper level. Enormous and bright primary bedroom features both a 3 piece ensuite and a walk-in closet PLUS 2 additional over-sized bedrooms with ample storage space. There is a full unfinished basement ready for your personal vision. Private playground within the court for convenient outdoor fun! Living here means enjoying a family-friendly community with easy access to schools, parks, and local amenities. Roof shingles Sept 2024. Flexible closing. (id:35762)
Open House
This property has open houses!
2:00 pm
Ends at:4:00 pm
Property Details
| MLS® Number | E12181924 |
| Property Type | Single Family |
| Community Name | Bowmanville |
| AmenitiesNearBy | Schools |
| ParkingSpaceTotal | 3 |
Building
| BathroomTotal | 3 |
| BedroomsAboveGround | 3 |
| BedroomsTotal | 3 |
| Appliances | Blinds, Dishwasher, Dryer, Garage Door Opener, Microwave, Oven, Stove, Window Coverings, Refrigerator |
| BasementDevelopment | Unfinished |
| BasementType | N/a (unfinished) |
| ConstructionStyleAttachment | Attached |
| CoolingType | Central Air Conditioning |
| ExteriorFinish | Brick, Vinyl Siding |
| FlooringType | Ceramic, Laminate |
| FoundationType | Concrete |
| HalfBathTotal | 1 |
| HeatingFuel | Natural Gas |
| HeatingType | Forced Air |
| StoriesTotal | 2 |
| SizeInterior | 1500 - 2000 Sqft |
| Type | Row / Townhouse |
| UtilityWater | Municipal Water |
Parking
| Attached Garage | |
| Garage |
Land
| Acreage | No |
| LandAmenities | Schools |
| Sewer | Sanitary Sewer |
| SizeDepth | 105 Ft |
| SizeFrontage | 22 Ft ,1 In |
| SizeIrregular | 22.1 X 105 Ft |
| SizeTotalText | 22.1 X 105 Ft |
Rooms
| Level | Type | Length | Width | Dimensions |
|---|---|---|---|---|
| Second Level | Primary Bedroom | 5.45 m | 3.6 m | 5.45 m x 3.6 m |
| Second Level | Bedroom 2 | 3.25 m | 3.66 m | 3.25 m x 3.66 m |
| Second Level | Bedroom 3 | 3.52 m | 3.1 m | 3.52 m x 3.1 m |
| Basement | Recreational, Games Room | 5.79 m | 3 m | 5.79 m x 3 m |
| Basement | Other | 4.42 m | 3.66 m | 4.42 m x 3.66 m |
| Main Level | Kitchen | 3.54 m | 3.19 m | 3.54 m x 3.19 m |
| Main Level | Eating Area | 2.84 m | 3.22 m | 2.84 m x 3.22 m |
| Main Level | Living Room | 3.28 m | 5.82 m | 3.28 m x 5.82 m |
Interested?
Contact us for more information
Jessica Stewart
Salesperson
65 Kingston Road East Unit 11
Ajax, Ontario L1S 7J4
Michael Bellmore
Salesperson
65 Kingston Road East Unit 11
Ajax, Ontario L1S 7J4
Corinne A Stewart
Broker
65 Kingston Road East Unit 11
Ajax, Ontario L1S 7J4


