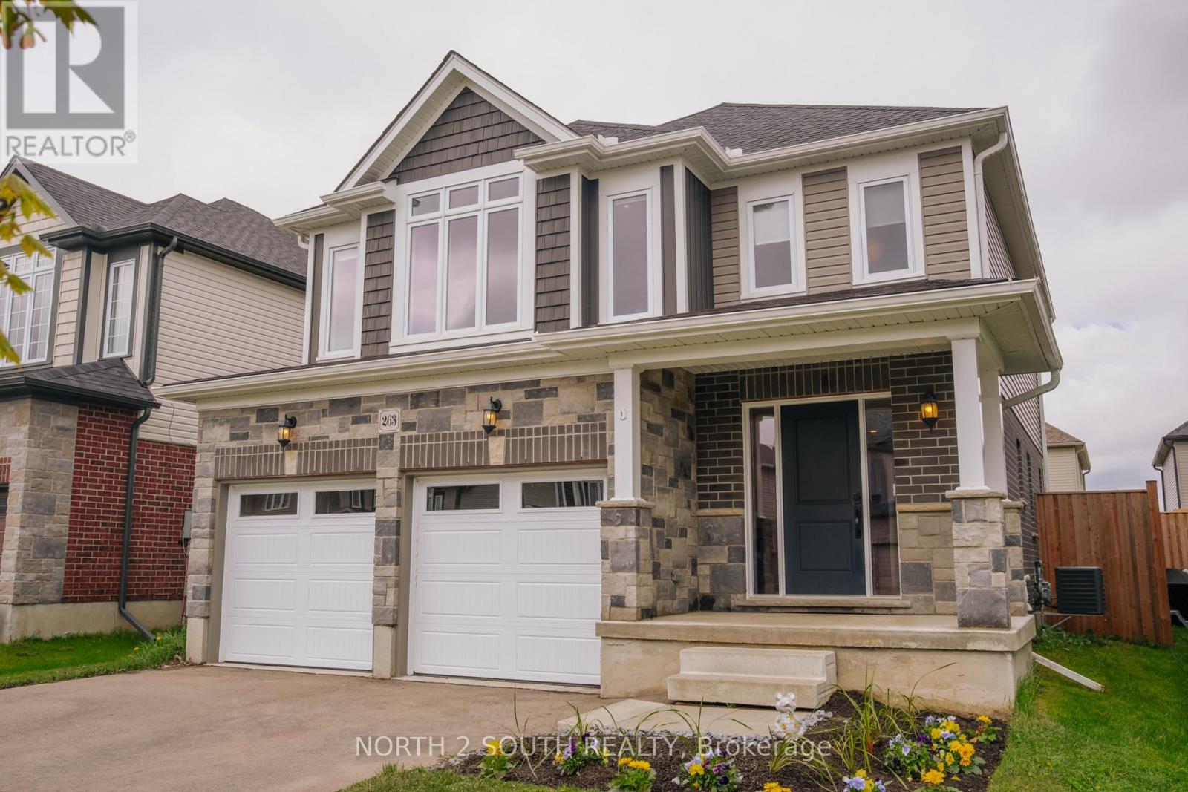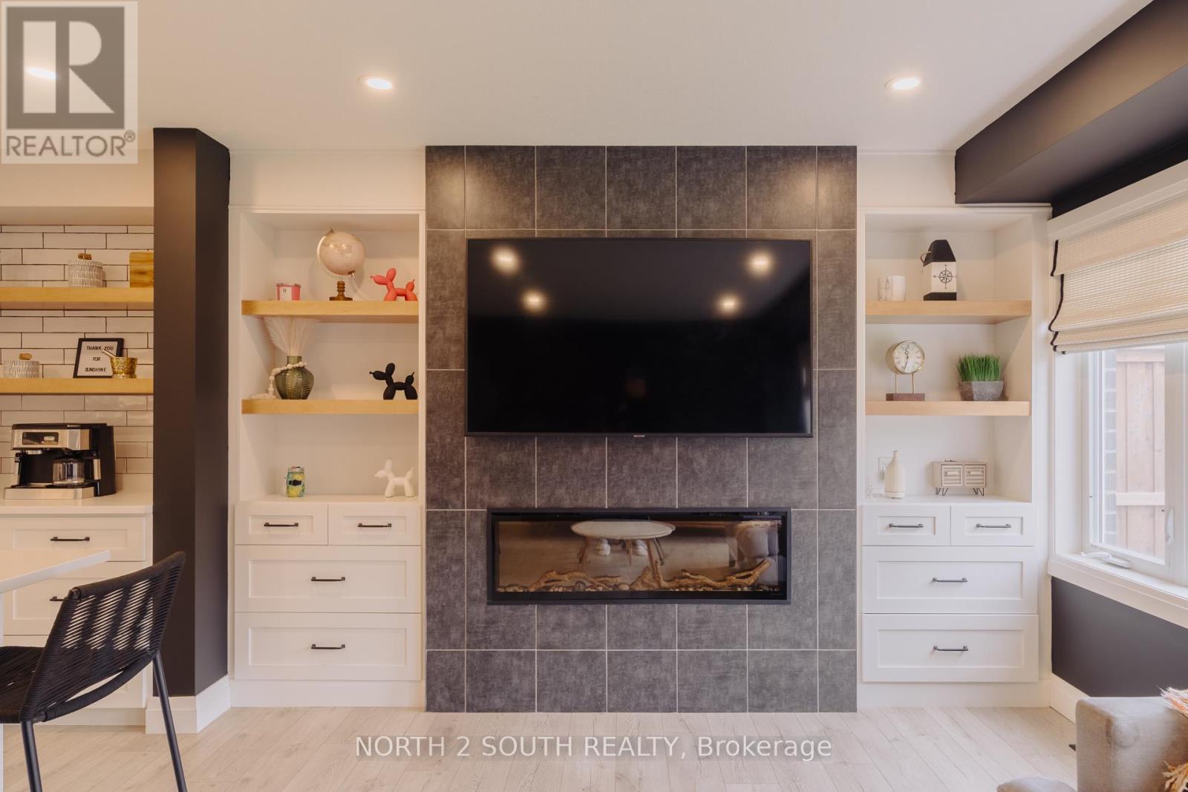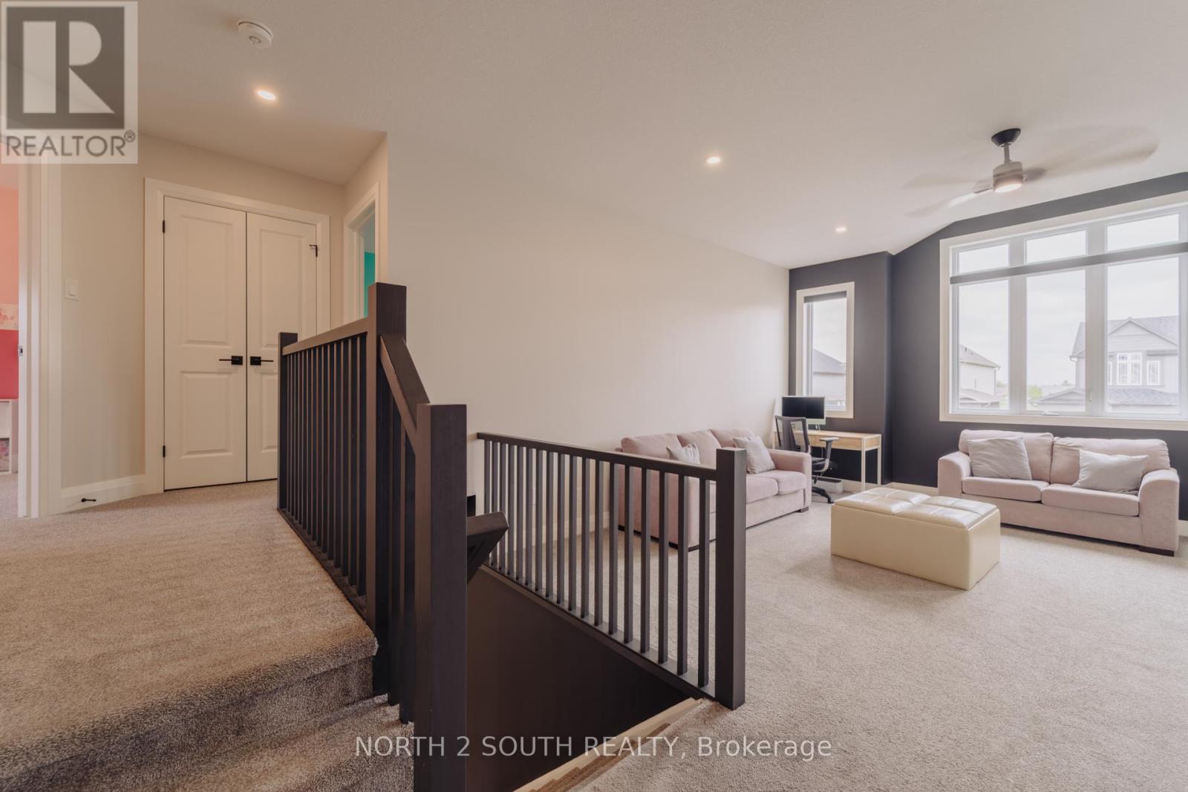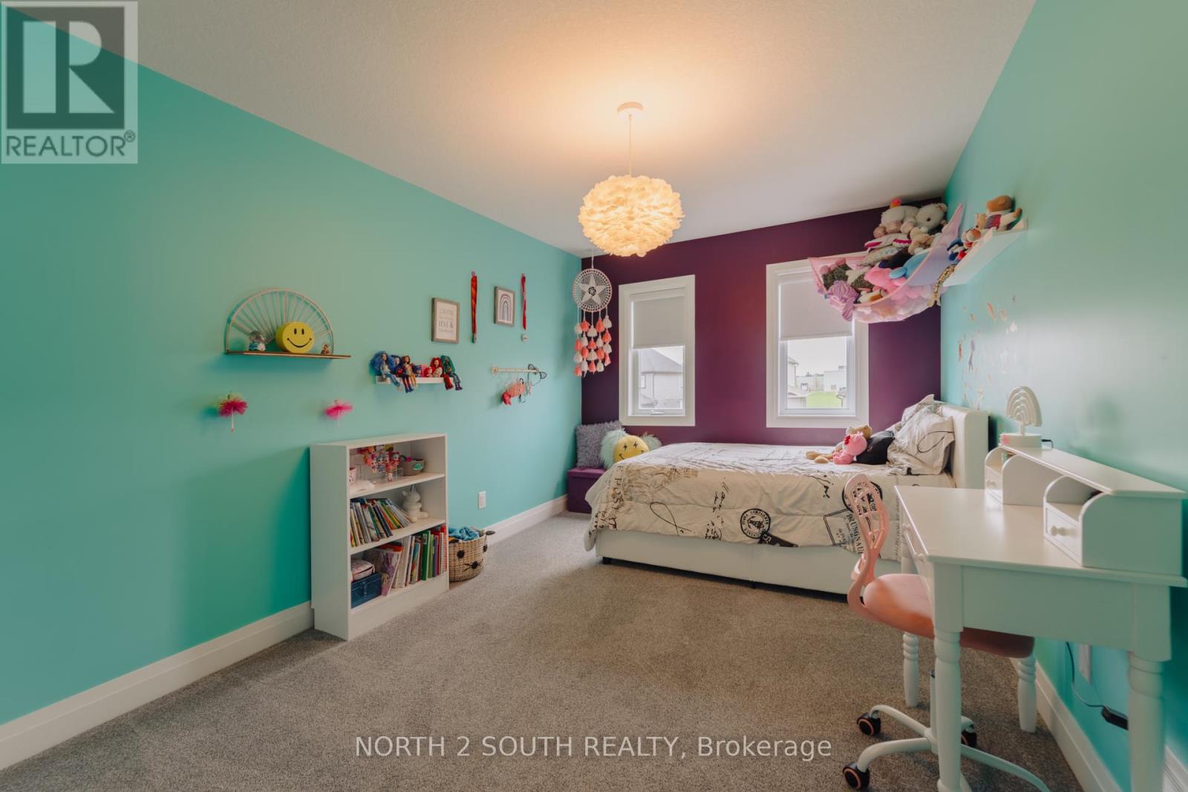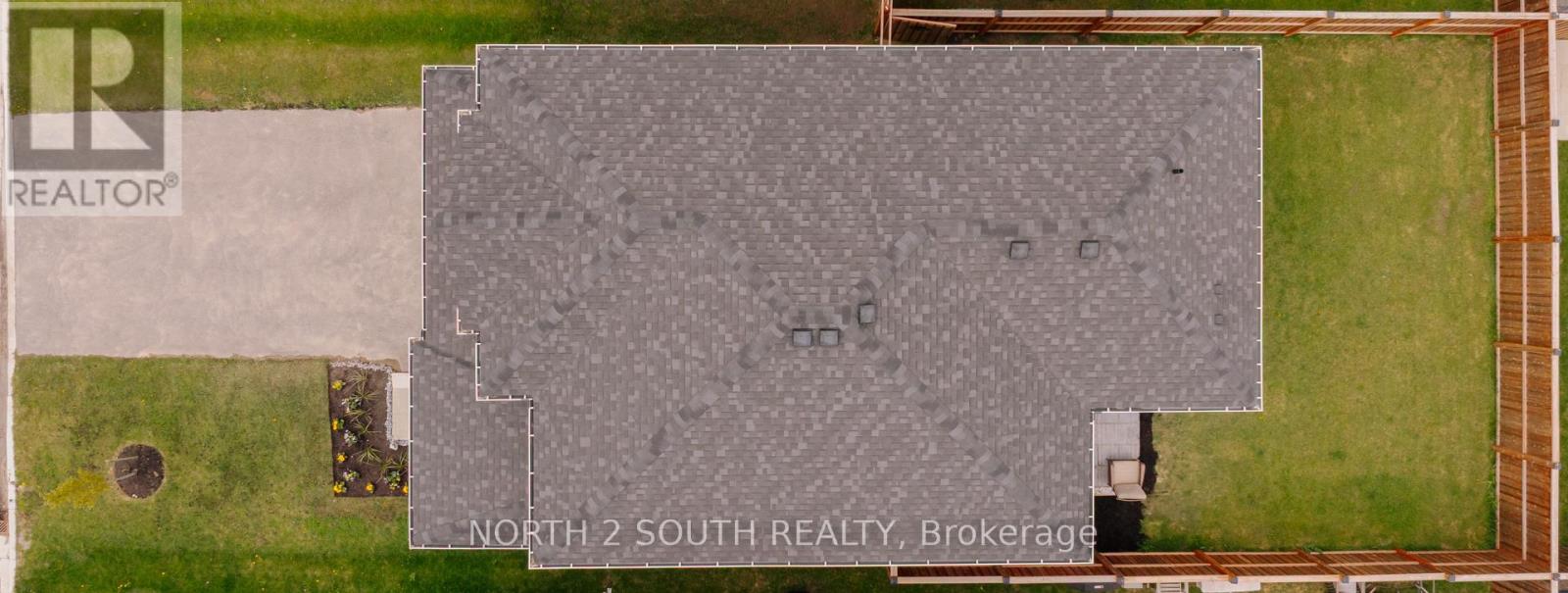263 Bradshaw Drive Stratford, Ontario N5A 0G5
$799,900
Don't miss the opportunity to check out this upgraded 'Newport' offering 3 bedrooms, 3 baths and 2086 sq ft of finished space. Open concept main floor showcases a spacious foyer, boutique style powder room and dining room leading out to the back yard, and gorgeous kitchen with quartz countertops, oversized island w/ seating for four, coffee bar, b/i shelving, and upgraded GECafé appliance package. A brightly lit living room boasts feature wall with electric fireplace, wall mounted tv, and matching b/i shelving that ties together the whole main floor feeling. Upstairs reveals a massive family room, laundry, primary bedroom with w/i closet and renovated 5pc ensuite, two other well sized bedrooms and a 4pc bathroom. Unfinished basement with two egress windows leaves the potential for two further bedrooms and roughed in bathroom. Decking off the dining room provides a space to bbq and relax in the backyard with new fence. Close to community centre, bus routes. Be sure to check out attached video! (id:35762)
Property Details
| MLS® Number | X12151778 |
| Property Type | Single Family |
| Community Name | Stratford |
| CommunityFeatures | Community Centre, School Bus |
| Features | Flat Site, Sump Pump |
| ParkingSpaceTotal | 4 |
| Structure | Deck, Porch |
Building
| BathroomTotal | 3 |
| BedroomsAboveGround | 3 |
| BedroomsTotal | 3 |
| Age | 0 To 5 Years |
| Amenities | Fireplace(s) |
| Appliances | Garage Door Opener Remote(s), Water Heater - Tankless, Water Softener, Central Vacuum, Dryer, Microwave, Hood Fan, Stove, Washer, Refrigerator |
| BasementDevelopment | Unfinished |
| BasementType | Full (unfinished) |
| ConstructionStyleAttachment | Detached |
| CoolingType | Central Air Conditioning, Air Exchanger |
| ExteriorFinish | Brick, Vinyl Siding |
| FireProtection | Smoke Detectors |
| FireplacePresent | Yes |
| FoundationType | Concrete |
| HalfBathTotal | 1 |
| HeatingFuel | Natural Gas |
| HeatingType | Forced Air |
| StoriesTotal | 2 |
| SizeInterior | 2000 - 2500 Sqft |
| Type | House |
| UtilityWater | Municipal Water |
Parking
| Attached Garage | |
| Garage |
Land
| Acreage | No |
| FenceType | Fenced Yard |
| Sewer | Sanitary Sewer |
| SizeDepth | 98 Ft ,4 In |
| SizeFrontage | 40 Ft |
| SizeIrregular | 40 X 98.4 Ft |
| SizeTotalText | 40 X 98.4 Ft|under 1/2 Acre |
| ZoningDescription | R1(5)-39 |
Rooms
| Level | Type | Length | Width | Dimensions |
|---|---|---|---|---|
| Second Level | Bathroom | 2 m | 1.5 m | 2 m x 1.5 m |
| Second Level | Bedroom 2 | 4.35 m | 2.95 m | 4.35 m x 2.95 m |
| Second Level | Bedroom 3 | 3.3 m | 3 m | 3.3 m x 3 m |
| Second Level | Primary Bedroom | 3.75 m | 3.75 m | 3.75 m x 3.75 m |
| Second Level | Bathroom | 3.8 m | 2.4 m | 3.8 m x 2.4 m |
| Main Level | Foyer | 3.6 m | 2.6 m | 3.6 m x 2.6 m |
| Main Level | Bathroom | 2.1 m | 0.9 m | 2.1 m x 0.9 m |
| Main Level | Dining Room | 4 m | 2.4 m | 4 m x 2.4 m |
| Main Level | Kitchen | 5.2 m | 3 m | 5.2 m x 3 m |
| Main Level | Living Room | 5 m | 3.2 m | 5 m x 3.2 m |
| Main Level | Mud Room | 3 m | 2.1 m | 3 m x 2.1 m |
| In Between | Family Room | 5.35 m | 5 m | 5.35 m x 5 m |
| In Between | Laundry Room | 2.2 m | 1.8 m | 2.2 m x 1.8 m |
https://www.realtor.ca/real-estate/28319867/263-bradshaw-drive-stratford-stratford
Interested?
Contact us for more information
Jeremy Demers
Broker
3560 Rutherford Rd #43
Vaughan, Ontario L4H 3T8

