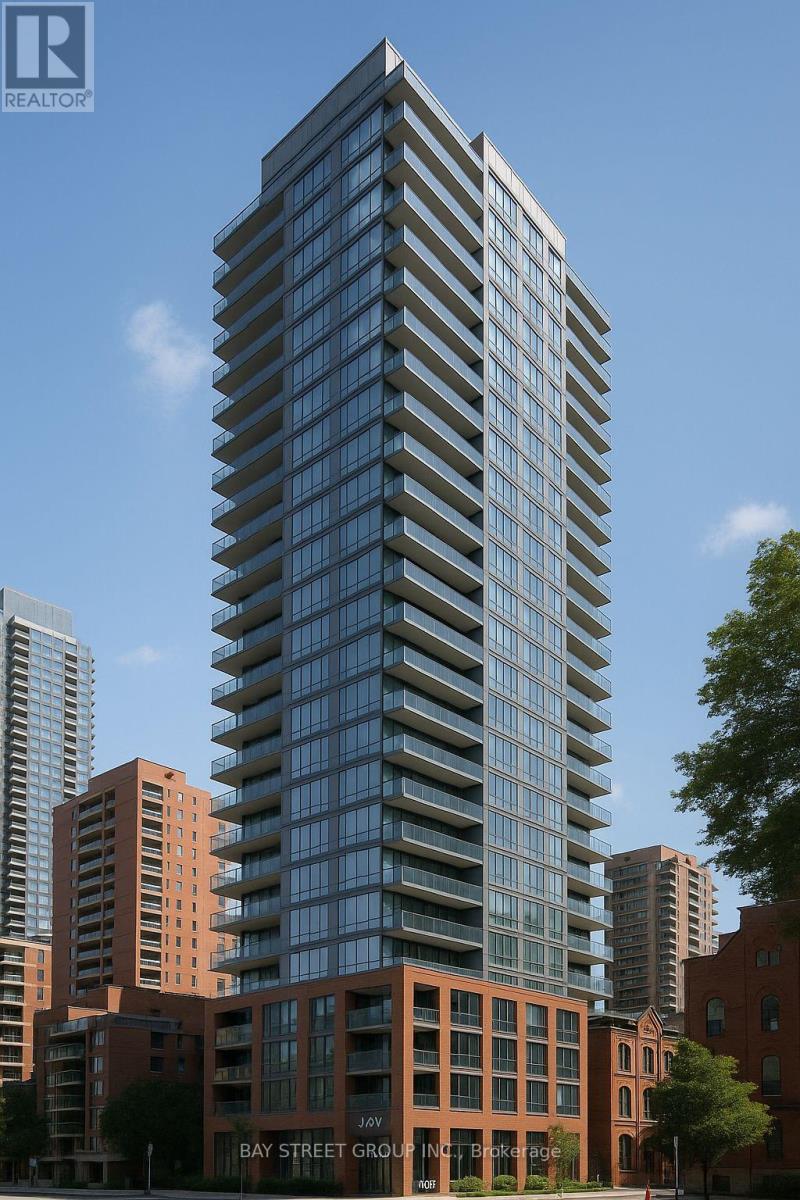2612 - 308 Jarvis Street Toronto, Ontario M5B 0E3
$3,000 Monthly
Stunning Brand New 2+1 Bedroom, 2-Bathroom Corner Condo In The Heart Of Downtown Toronto, Overlooking Allen Gardens. This Bright, Sun-Filled Unit Boasts A Modern Open-Concept Layout With A Sleek Kitchen Outfitted With Premium AppliancesIdeal For Both Everyday Living And Entertaining. Residents Enjoy Access To Exceptional Building Amenities, Including A Yoga Studio, Library, Sun Deck, Fitness Centre, Rooftop Terrace, Lounge, Meeting Room, And 24/7 Concierge. Prime Location Just Steps From College Subway Station, Eaton Centre, Trendy Restaurants, TMU, U Of T, George Brown College, And More. (id:35762)
Property Details
| MLS® Number | C12118665 |
| Property Type | Single Family |
| Neigbourhood | Toronto Centre |
| Community Name | Church-Yonge Corridor |
| AmenitiesNearBy | Public Transit, Park |
| CommunityFeatures | Pet Restrictions |
| Features | Flat Site, Balcony, Carpet Free, In Suite Laundry |
| ParkingSpaceTotal | 1 |
| ViewType | City View |
Building
| BathroomTotal | 2 |
| BedroomsAboveGround | 2 |
| BedroomsBelowGround | 1 |
| BedroomsTotal | 3 |
| Age | New Building |
| Amenities | Exercise Centre, Security/concierge, Party Room |
| Appliances | Oven - Built-in, Range |
| CoolingType | Central Air Conditioning |
| ExteriorFinish | Concrete |
| FireProtection | Alarm System, Smoke Detectors |
| FlooringType | Laminate |
| FoundationType | Brick, Concrete |
| HeatingFuel | Natural Gas |
| HeatingType | Forced Air |
| SizeInterior | 600 - 699 Sqft |
| Type | Apartment |
Parking
| Underground | |
| No Garage |
Land
| Acreage | No |
| LandAmenities | Public Transit, Park |
Rooms
| Level | Type | Length | Width | Dimensions |
|---|---|---|---|---|
| Flat | Primary Bedroom | 2.85 m | 2.78 m | 2.85 m x 2.78 m |
| Flat | Bedroom 2 | 2.83 m | 2.5 m | 2.83 m x 2.5 m |
| Flat | Den | 3.35 m | 1.8 m | 3.35 m x 1.8 m |
| Flat | Living Room | 3.26 m | 2.33 m | 3.26 m x 2.33 m |
| Flat | Kitchen | 3.09 m | 1.88 m | 3.09 m x 1.88 m |
| Flat | Dining Room | 3.26 m | 2.33 m | 3.26 m x 2.33 m |
Interested?
Contact us for more information
Andy Qiu
Salesperson
8300 Woodbine Ave Ste 500
Markham, Ontario L3R 9Y7
Ping Ping
Salesperson
8300 Woodbine Ave Ste 500
Markham, Ontario L3R 9Y7


















