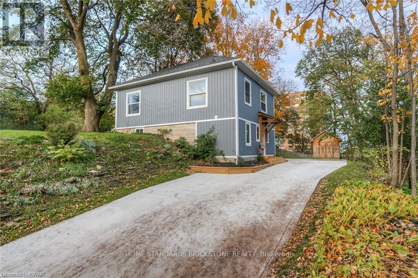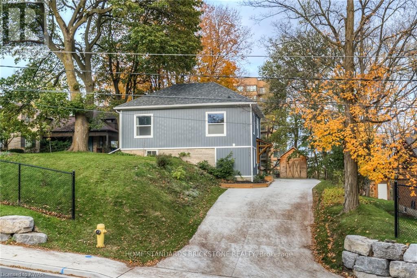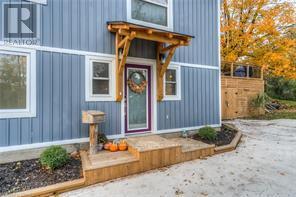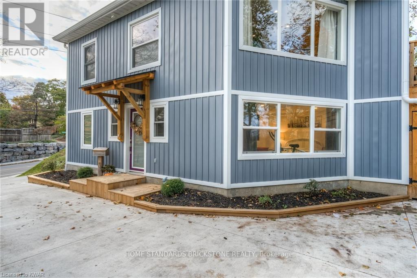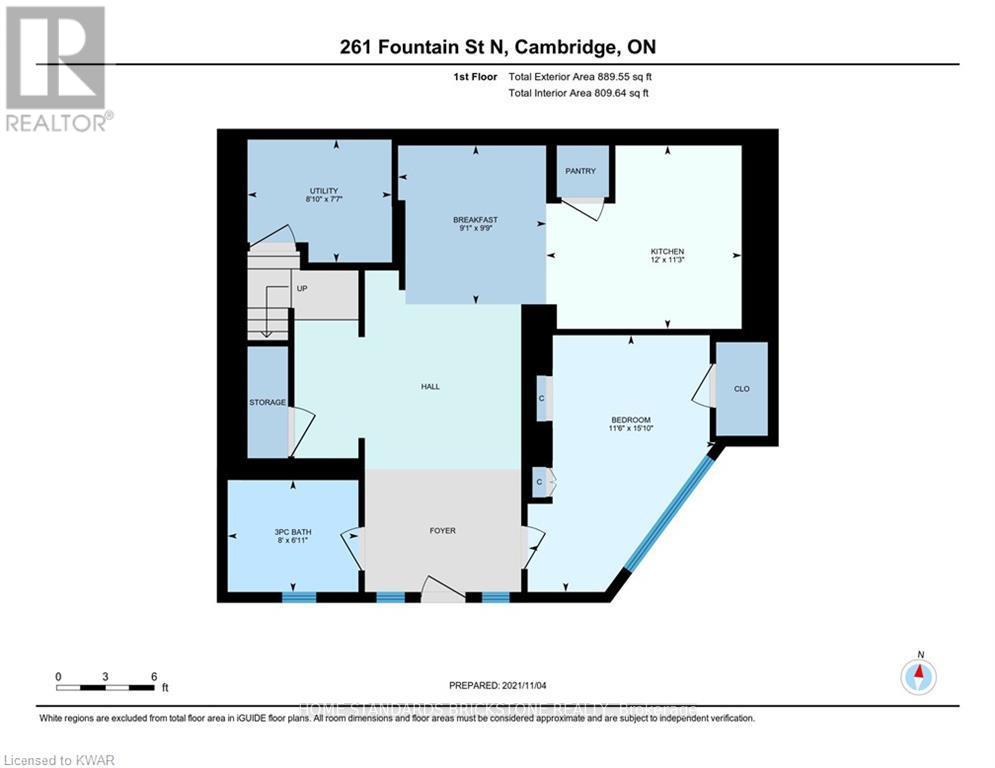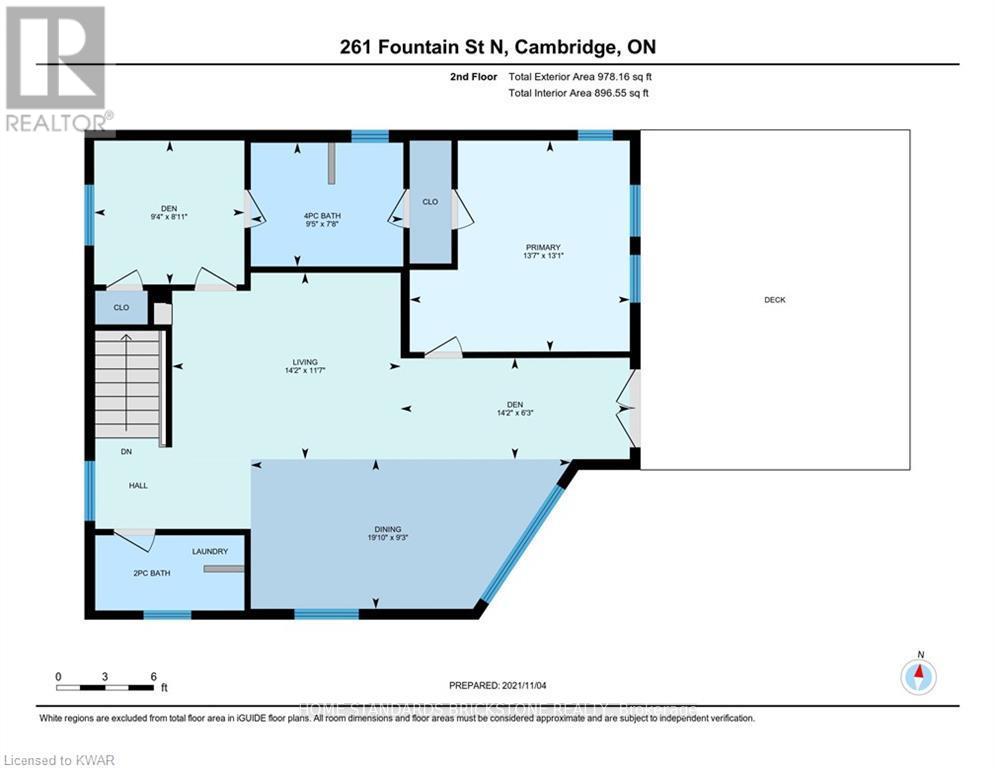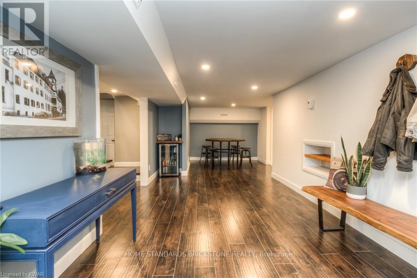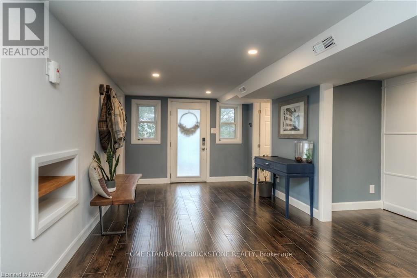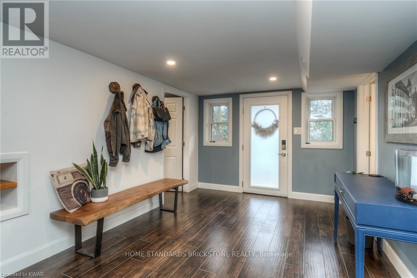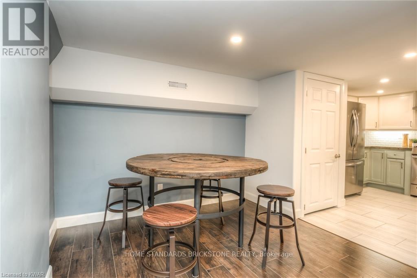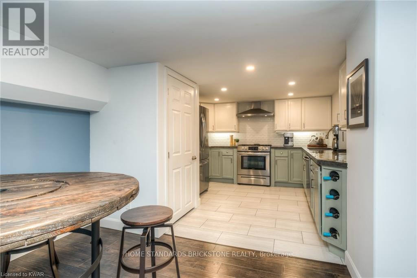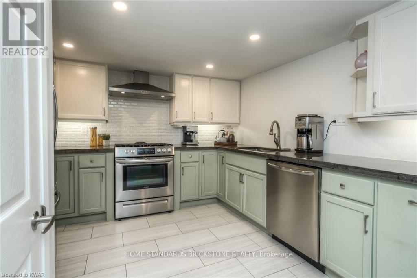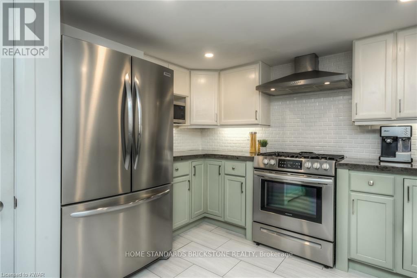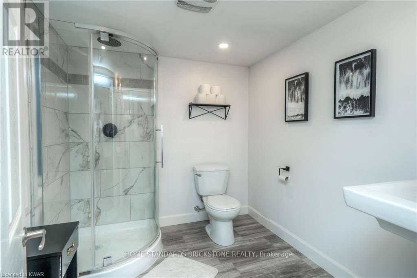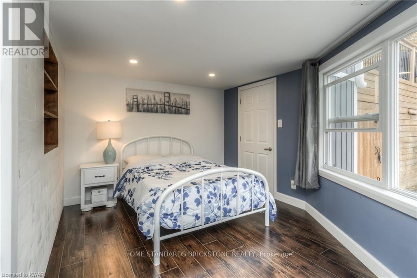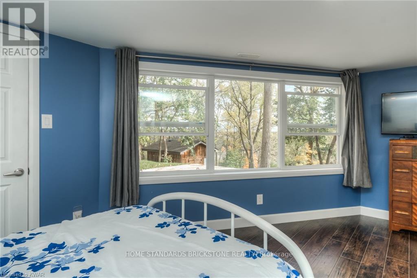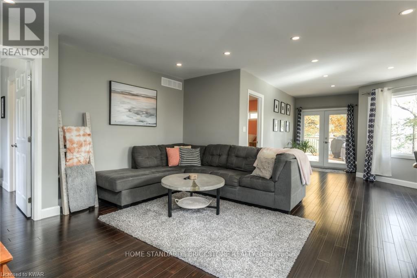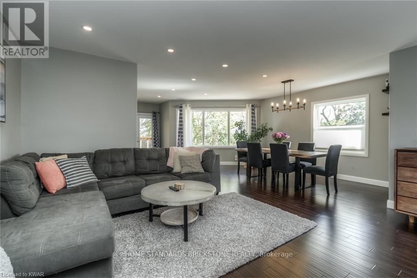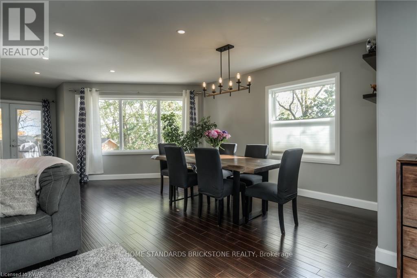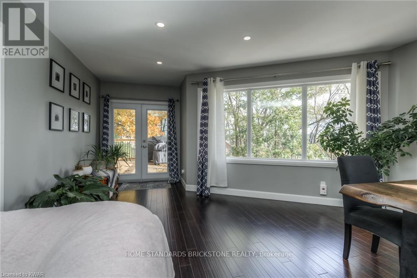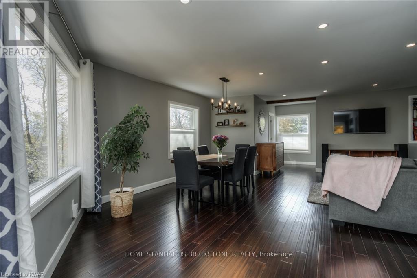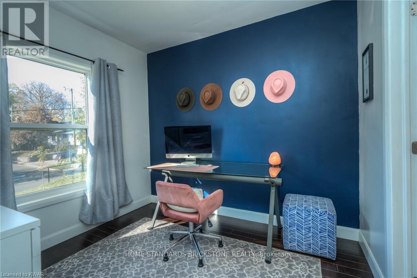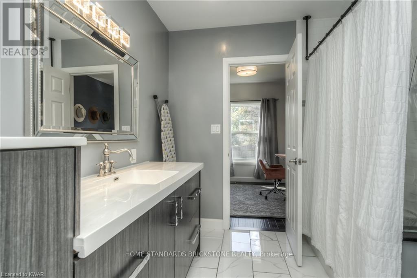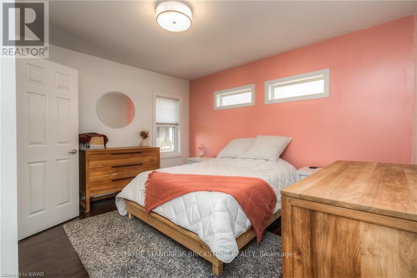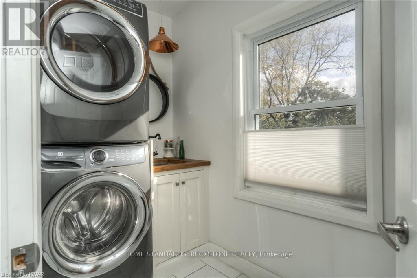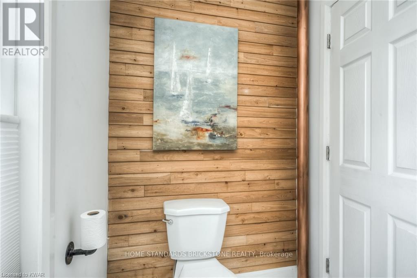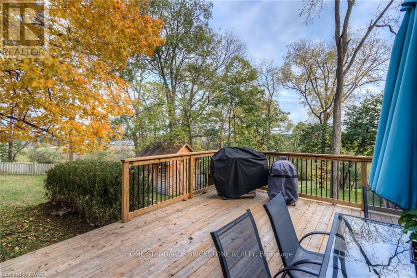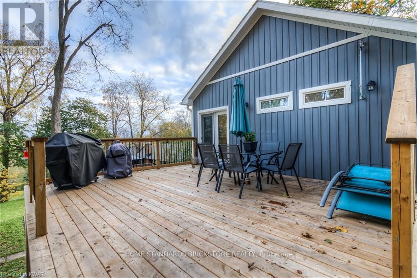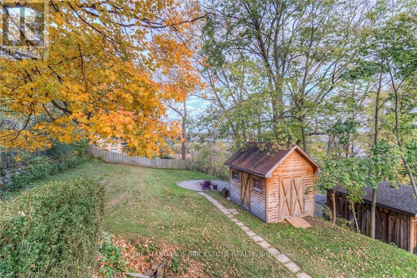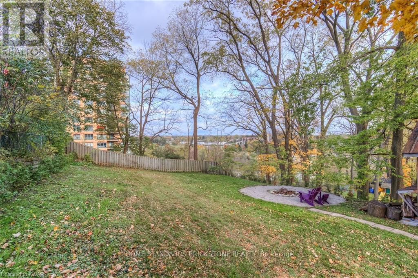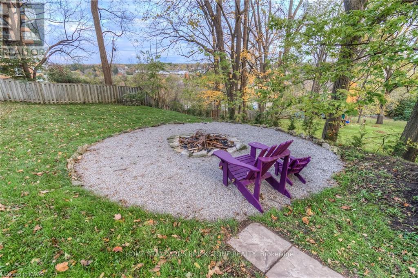245 West Beaver Creek Rd #9B
(289)317-1288
261 Fountain Street N Cambridge, Ontario N3H 1H7
3 Bedroom
3 Bathroom
1500 - 2000 sqft
Central Air Conditioning
Forced Air
$2,900 Monthly
3 Bed, 2.5 Bath( Aprox.1700 S.F.) Bright, Spacious Renovated Home Ideal For Commuters And Work From Home. Steps To 401, Conestoga, Walking Trails, Parks, Shopping. Total Privacy, Gorgeous Views, And Open Spaces Makes It Very Ideal Home. Main floor Open Concept Kitchen With All Newer Appliances, Walk In Pantry, Separate Bedroom With Ensuite . Second Floor Has Picture Windows, 2 Bedrooms, 4 PC Washroom and 2 PC washroom. Large Open Concept Living/Dining, Laundry, Walk Out To Large Deck . (id:35762)
Property Details
| MLS® Number | X12217773 |
| Property Type | Single Family |
| Neigbourhood | Preston |
| AmenitiesNearBy | Park, Public Transit |
| Features | Carpet Free |
| ParkingSpaceTotal | 4 |
| Structure | Shed |
| ViewType | View |
Building
| BathroomTotal | 3 |
| BedroomsAboveGround | 3 |
| BedroomsTotal | 3 |
| Appliances | Water Softener |
| ConstructionStyleAttachment | Detached |
| CoolingType | Central Air Conditioning |
| ExteriorFinish | Aluminum Siding |
| FlooringType | Laminate, Ceramic, Concrete |
| FoundationType | Concrete |
| HalfBathTotal | 1 |
| HeatingFuel | Natural Gas |
| HeatingType | Forced Air |
| StoriesTotal | 2 |
| SizeInterior | 1500 - 2000 Sqft |
| Type | House |
| UtilityWater | Municipal Water |
Parking
| No Garage |
Land
| Acreage | No |
| LandAmenities | Park, Public Transit |
| Sewer | Sanitary Sewer |
| SizeDepth | 198 Ft |
| SizeFrontage | 55 Ft |
| SizeIrregular | 55 X 198 Ft |
| SizeTotalText | 55 X 198 Ft |
Rooms
| Level | Type | Length | Width | Dimensions |
|---|---|---|---|---|
| Second Level | Living Room | 4.32 m | 3.53 m | 4.32 m x 3.53 m |
| Second Level | Dining Room | 6.05 m | 2.82 m | 6.05 m x 2.82 m |
| Second Level | Primary Bedroom | 4.14 m | 3.99 m | 4.14 m x 3.99 m |
| Second Level | Bedroom 2 | 4.32 m | 1.91 m | 4.32 m x 1.91 m |
| Main Level | Foyer | 4.24 m | 3.1 m | 4.24 m x 3.1 m |
| Main Level | Eating Area | 2.97 m | 2.77 m | 2.97 m x 2.77 m |
| Main Level | Kitchen | 3.66 m | 3.43 m | 3.66 m x 3.43 m |
| Main Level | Bedroom 3 | 4.83 m | 3.51 m | 4.83 m x 3.51 m |
| Main Level | Utility Room | 2.69 m | 2.31 m | 2.69 m x 2.31 m |
https://www.realtor.ca/real-estate/28462851/261-fountain-street-n-cambridge
Interested?
Contact us for more information
Bong Pyo
Salesperson
Home Standards Brickstone Realty
180 Steeles Ave W #30 & 31
Thornhill, Ontario L4J 2L1
180 Steeles Ave W #30 & 31
Thornhill, Ontario L4J 2L1

