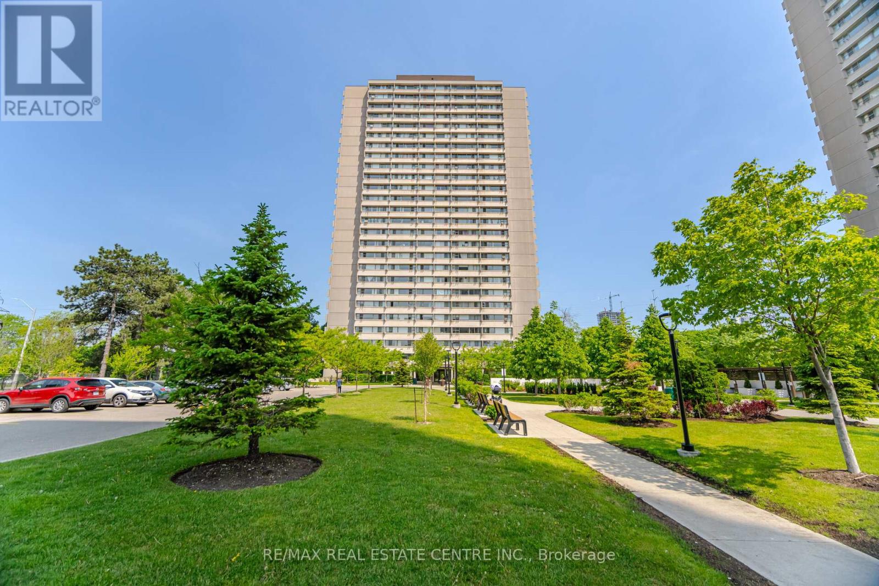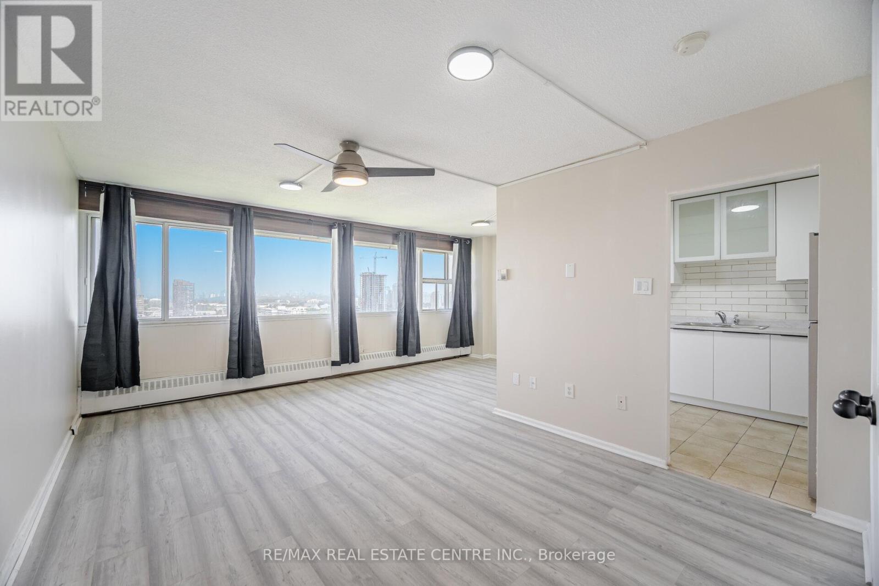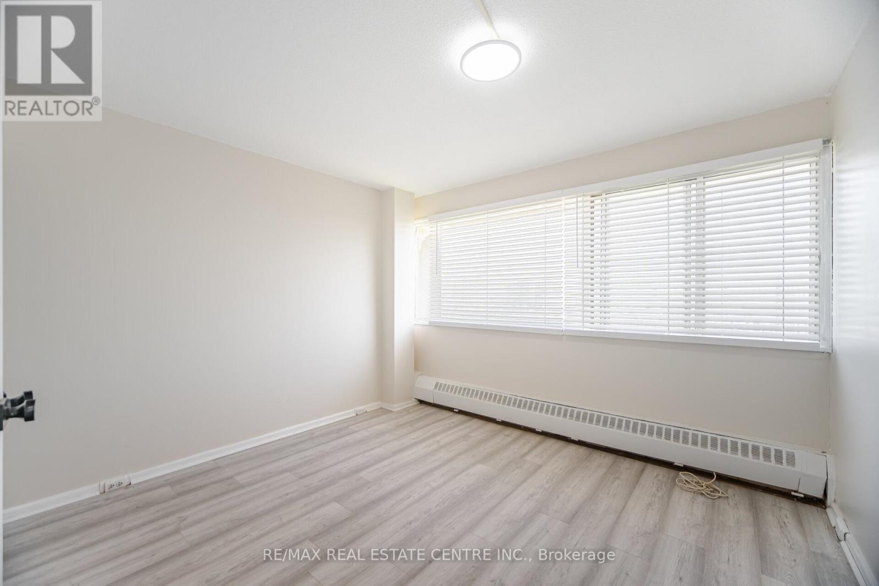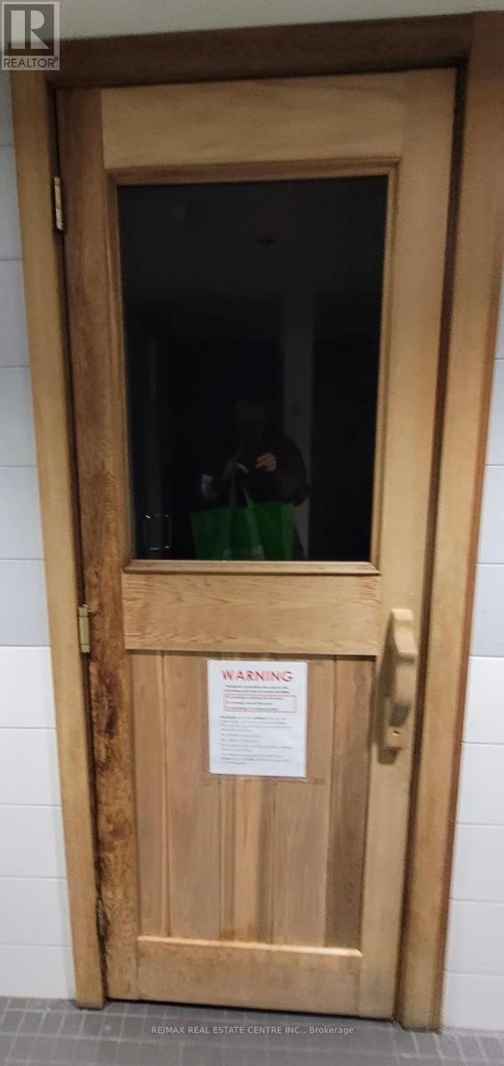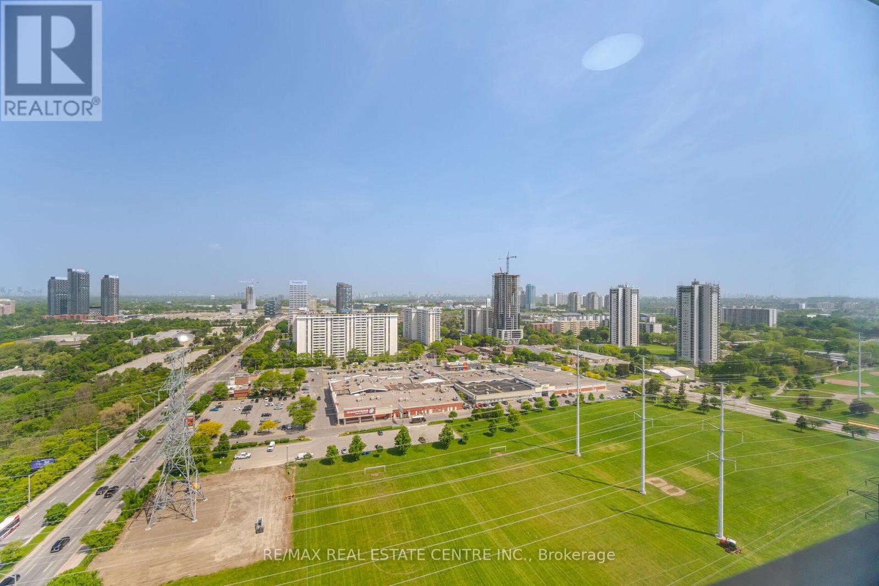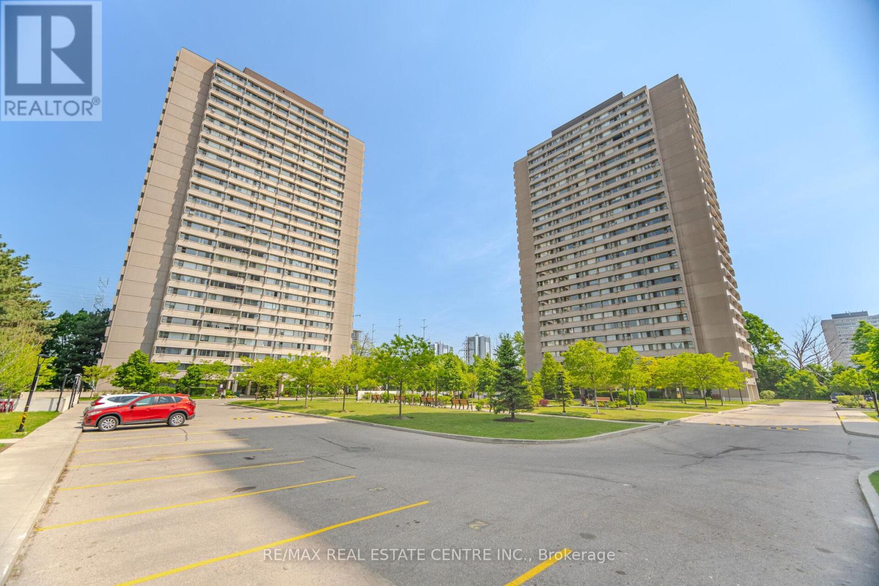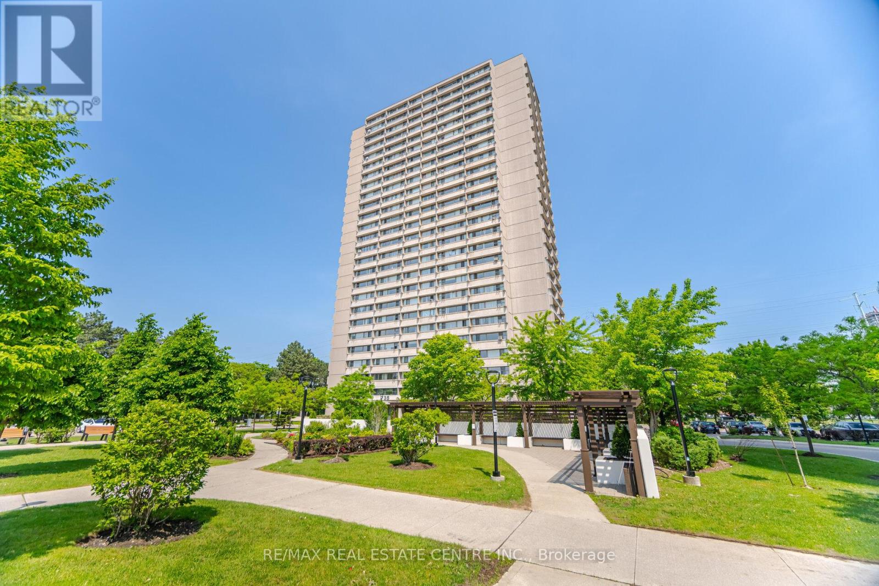2601 - 735 Don Mills Road Toronto, Ontario M3C 1T1
$409,900Maintenance, Heat, Electricity, Common Area Maintenance, Parking, Cable TV, Insurance
$717.75 Monthly
Maintenance, Heat, Electricity, Common Area Maintenance, Parking, Cable TV, Insurance
$717.75 MonthlyAmazing opportunity to own a Condo in a Great Location. Newly Renovated Spacious & Bright unit with 1 Bedroom and 1 Bathroom. Stunning, unobstructed and Panoramic North views from 25th level. Block away from Don Valley PKWY and Toronto Science Centre. Close to Upcoming Eglinton/Don Mills LRT station, Schools, Library, Rec/Community center, Restaurants, Grocery and Big Box stores. Ready to Move in condition for Working Professionals or Young couples. Freshly Painted Walls with neutral color. Beautifully Laminated flooring throughout except Kitchen and Bathroom. Large windows bringing in lots of Natural lights. Updated Kitchen with New Countertop, Double sink and Stainless-Steel Appliances. 1 underground Parking and Plenty of Visitors Park. Well maintained and Landscaped front yard. Indoor Swimming Pool, Sauna, Children play area, Gym, Party Room and Bike Storage are available as common amenities. Maintenance fee includes All utilities, Cable and Internet. (id:35762)
Property Details
| MLS® Number | C12200346 |
| Property Type | Single Family |
| Neigbourhood | Don Valley Village |
| Community Name | Flemingdon Park |
| CommunityFeatures | Pet Restrictions |
| Features | Elevator, Carpet Free, Laundry- Coin Operated |
| ParkingSpaceTotal | 1 |
| PoolType | Indoor Pool |
| Structure | Playground |
Building
| BathroomTotal | 1 |
| BedroomsAboveGround | 1 |
| BedroomsTotal | 1 |
| Age | 51 To 99 Years |
| Amenities | Exercise Centre, Recreation Centre |
| Appliances | Hood Fan, Stove, Window Coverings, Refrigerator |
| ExteriorFinish | Concrete |
| FlooringType | Laminate, Tile |
| HeatingFuel | Electric |
| HeatingType | Baseboard Heaters |
| SizeInterior | 600 - 699 Sqft |
| Type | Apartment |
Parking
| Underground | |
| Garage |
Land
| Acreage | No |
| LandscapeFeatures | Landscaped |
Rooms
| Level | Type | Length | Width | Dimensions |
|---|---|---|---|---|
| Main Level | Living Room | 5.13 m | 3.352 m | 5.13 m x 3.352 m |
| Main Level | Dining Room | 2.514 m | 2.565 m | 2.514 m x 2.565 m |
| Main Level | Kitchen | 3.149 m | 2.438 m | 3.149 m x 2.438 m |
| Main Level | Bedroom | 3.962 m | 3.352 m | 3.962 m x 3.352 m |
Interested?
Contact us for more information
Alexander Kurien
Broker
115 First Street
Orangeville, Ontario L9W 3J8

