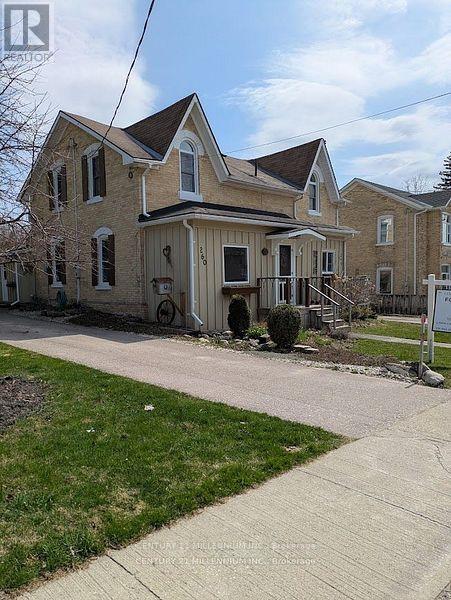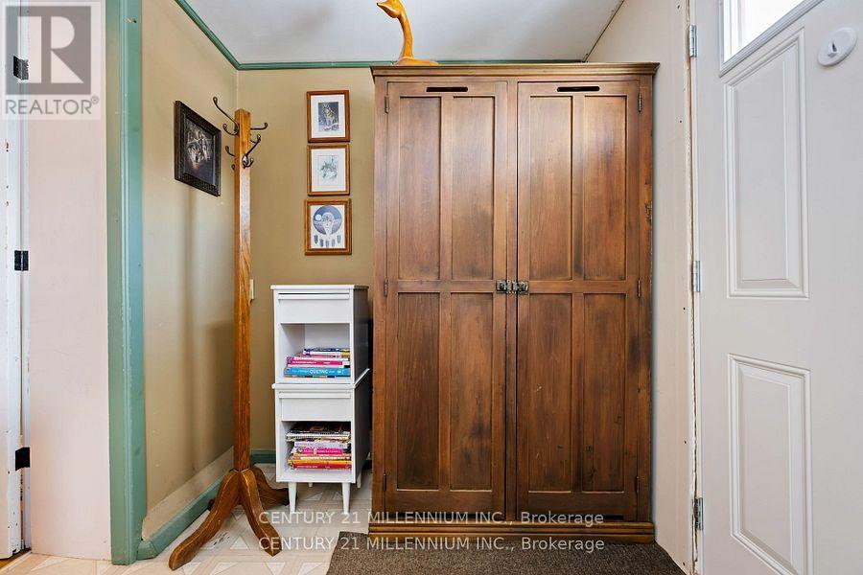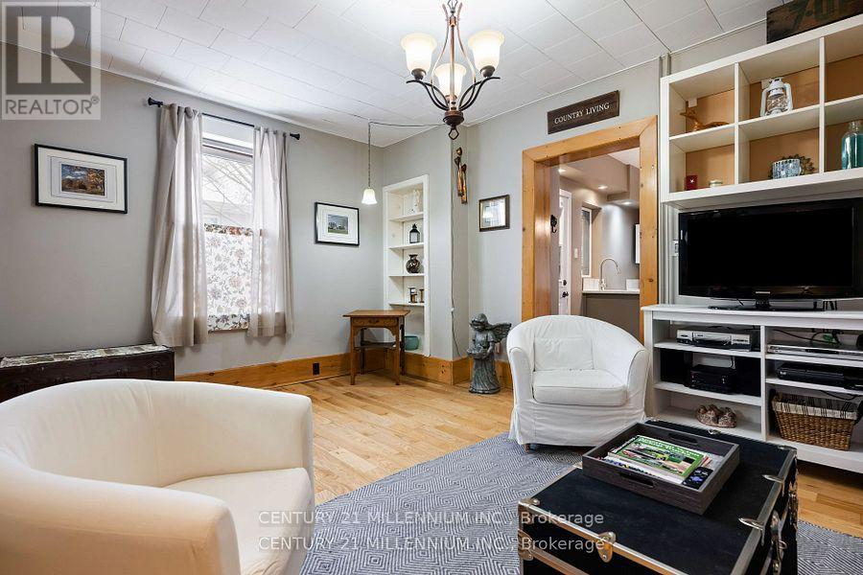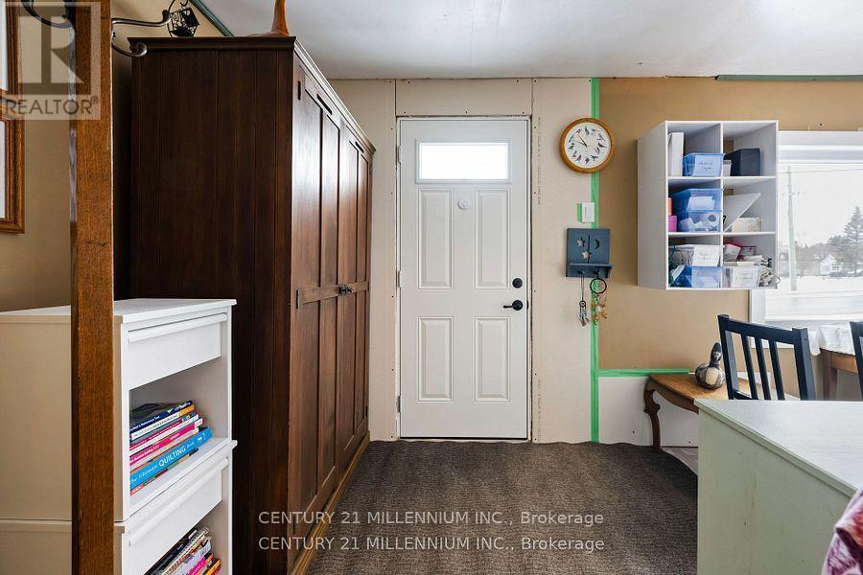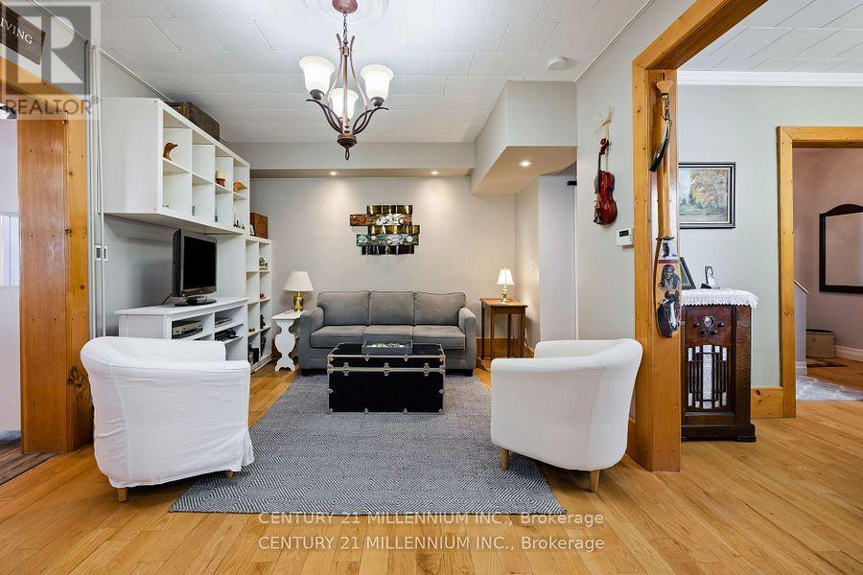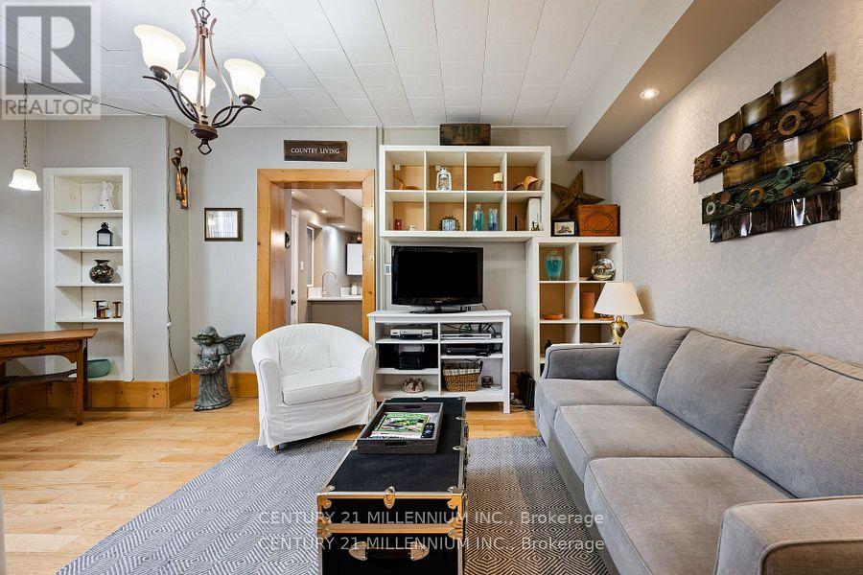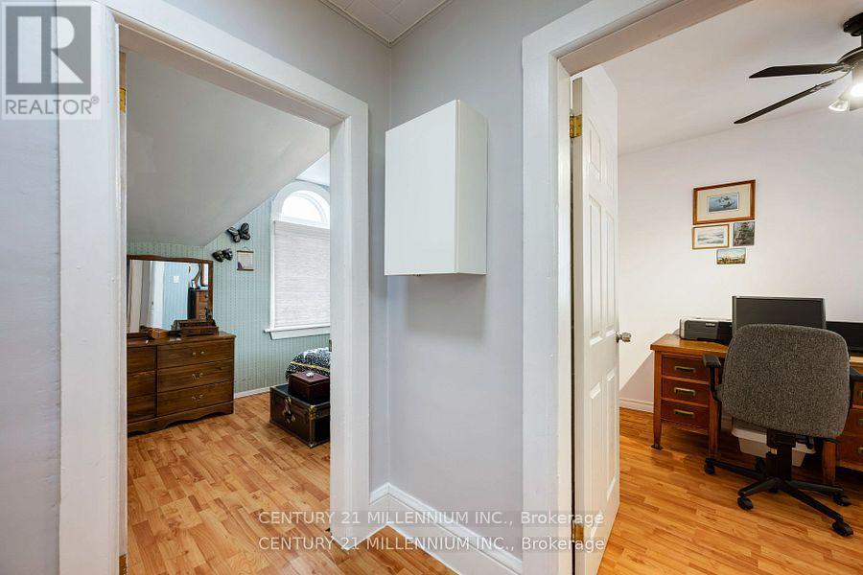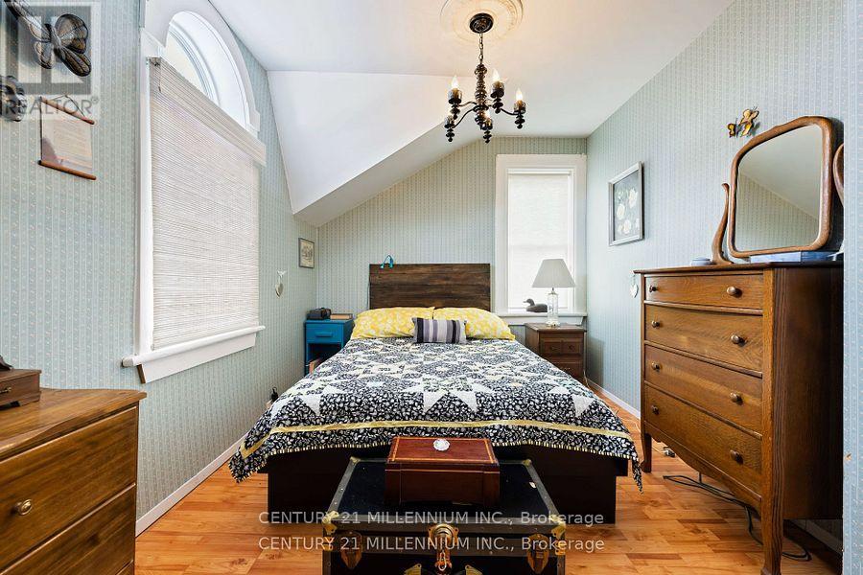260 Wellington Street E Wellington North, Ontario N0G 2L2
$429,000
Welcome to 260 Wellington Street East an adorable and inviting semi-detached 3-bedroom, 2-bathroom Century home that blends timeless character with thoughtful modern updates. This beautifully maintained home features a renovated kitchen, high baseboards that speak to its historic charm, and functional mud rooms perfect for family living. Fantastic detached garage! Private Driveway which is unusual for a semi-detached! A fenced yard and large deck are out the back door with space inside for those muddy boots after gardening! Walk to downtown Mount Forest, restaurants, shops etc. Lots of shopping, community parks, Sports centers and Churches. . From the moment you step inside, you will appreciate the warmth and personality that make this property truly special. Whether you are a first-time buyer, downsizing, or looking for a family-friendly space with classic appeal, this gem in Mount Forest is ready to welcome you home. (id:35762)
Property Details
| MLS® Number | X12167579 |
| Property Type | Single Family |
| Community Name | Mount Forest |
| AmenitiesNearBy | Place Of Worship |
| CommunityFeatures | Community Centre |
| EquipmentType | Water Heater |
| Features | Carpet Free |
| ParkingSpaceTotal | 5 |
| RentalEquipmentType | Water Heater |
Building
| BathroomTotal | 2 |
| BedroomsAboveGround | 3 |
| BedroomsTotal | 3 |
| Age | 100+ Years |
| Appliances | Water Heater, Dishwasher, Dryer, Stove, Washer, Refrigerator |
| BasementType | Crawl Space |
| ConstructionStyleAttachment | Semi-detached |
| ExteriorFinish | Brick, Wood |
| FlooringType | Laminate, Hardwood, Concrete |
| FoundationType | Stone |
| HalfBathTotal | 1 |
| HeatingFuel | Natural Gas |
| HeatingType | Forced Air |
| StoriesTotal | 2 |
| SizeInterior | 1100 - 1500 Sqft |
| Type | House |
| UtilityWater | Municipal Water |
Parking
| Detached Garage | |
| Garage |
Land
| Acreage | No |
| LandAmenities | Place Of Worship |
| Sewer | Sanitary Sewer |
| SizeDepth | 96 Ft ,4 In |
| SizeFrontage | 36 Ft ,8 In |
| SizeIrregular | 36.7 X 96.4 Ft |
| SizeTotalText | 36.7 X 96.4 Ft |
Rooms
| Level | Type | Length | Width | Dimensions |
|---|---|---|---|---|
| Second Level | Primary Bedroom | 4.69 m | 2.95 m | 4.69 m x 2.95 m |
| Second Level | Bedroom | 2.95 m | 2.97 m | 2.95 m x 2.97 m |
| Second Level | Bedroom | 3.23 m | 2.92 m | 3.23 m x 2.92 m |
| Main Level | Kitchen | 4.45 m | 3.73 m | 4.45 m x 3.73 m |
| Main Level | Living Room | 6.22 m | 4.09 m | 6.22 m x 4.09 m |
| Main Level | Dining Room | 4.62 m | 4.69 m | 4.62 m x 4.69 m |
| Main Level | Sunroom | 6.1 m | 2.31 m | 6.1 m x 2.31 m |
| Main Level | Foyer | 4.42 m | 2.26 m | 4.42 m x 2.26 m |
| Main Level | Mud Room | 2.62 m | 2.26 m | 2.62 m x 2.26 m |
Interested?
Contact us for more information
Toni Dawson
Salesperson
232 Broadway Avenue
Orangeville, Ontario L9W 1K5
Linda J. Cameron-Turchet
Broker
232 Broadway Avenue
Orangeville, Ontario L9W 1K5


