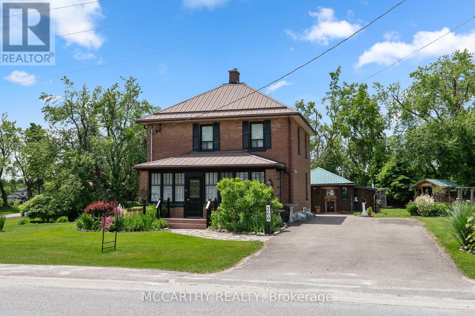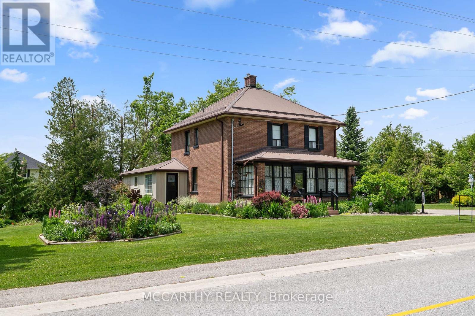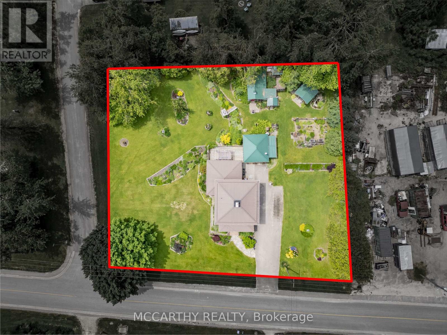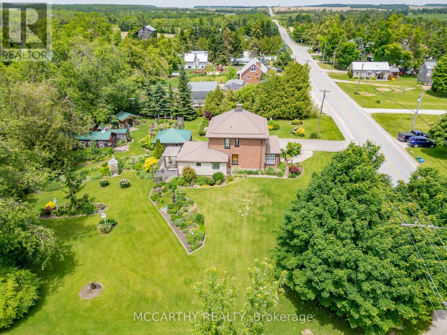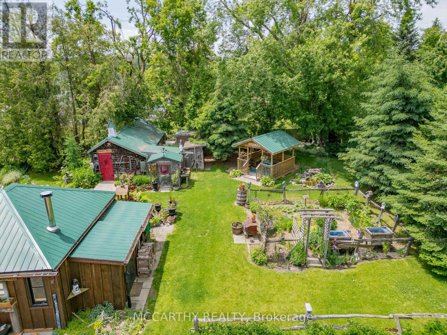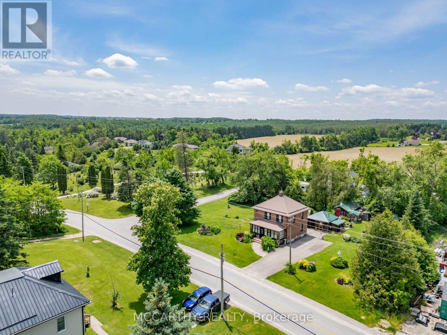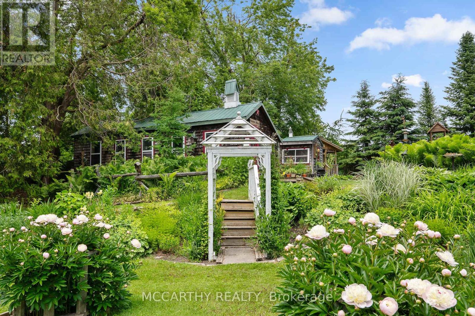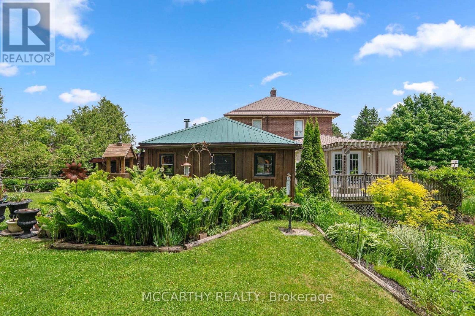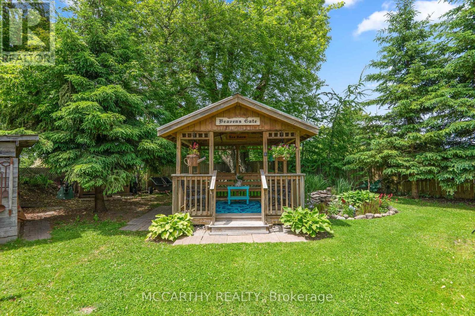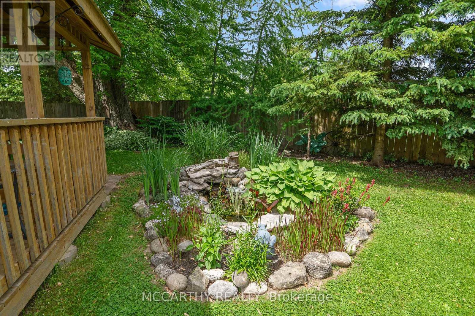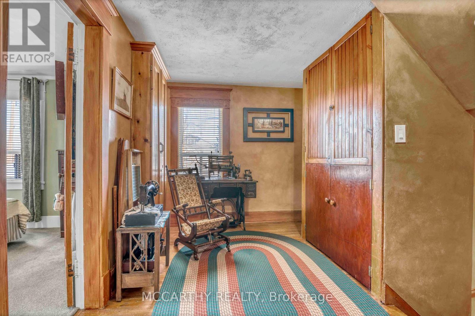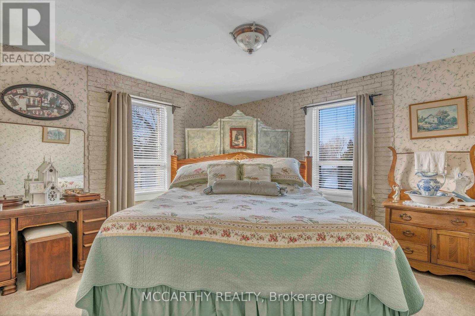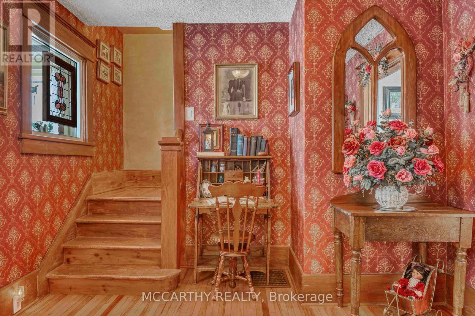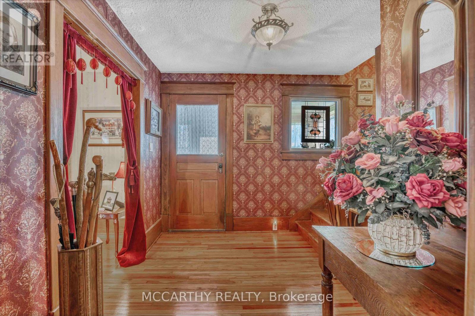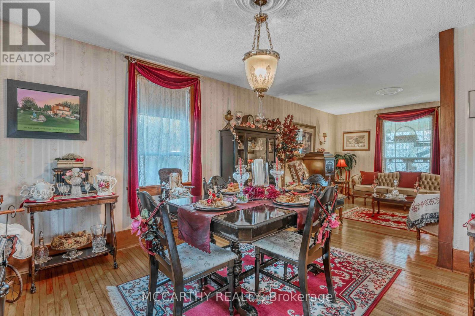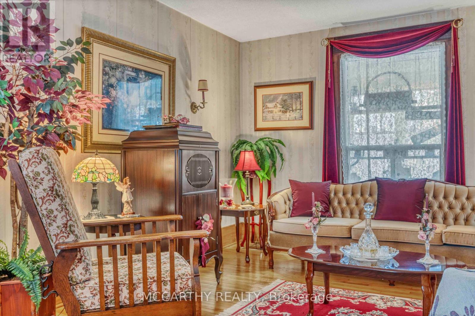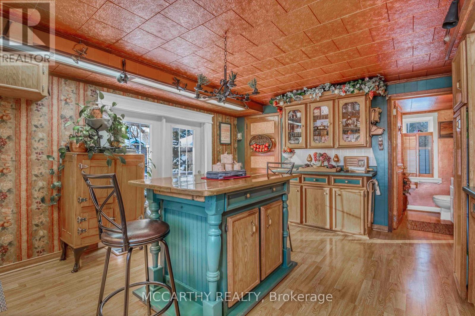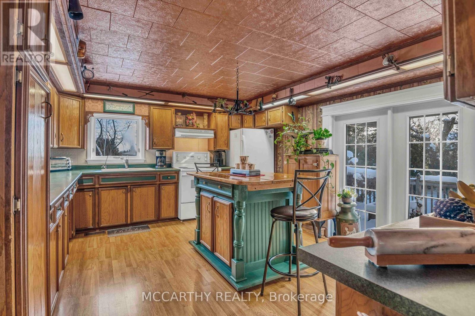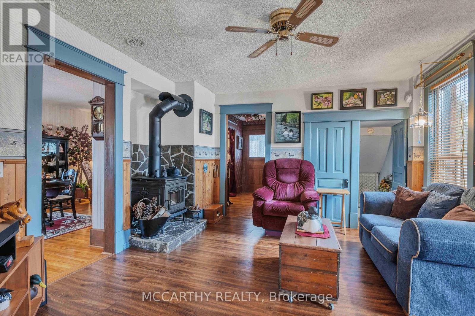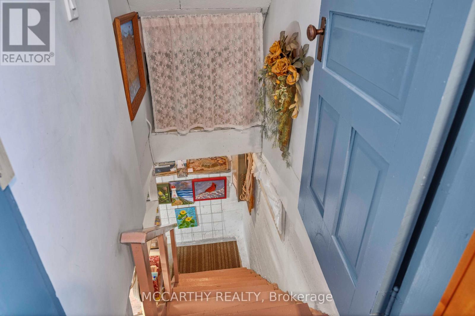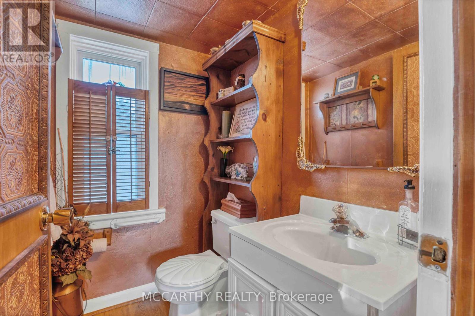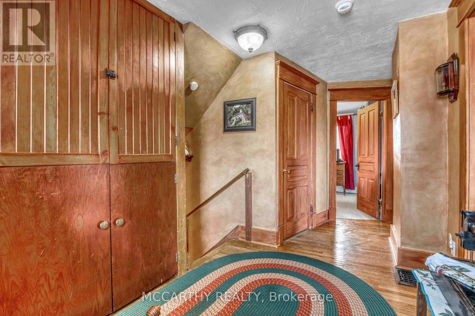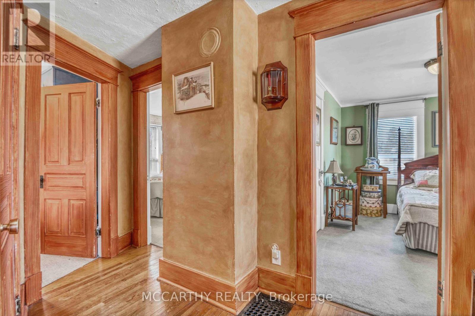260 Main Street Melancthon, Ontario L0N 1J0
$745
Is gardening your Passion, check out this Village charmer. Large Lot with workshop and studio, plus Gazebo and play house. This charming detached Two-Storey brick home features an enclosed covered porch entry, 3 bedrooms, and 2 bathrooms. Main Floor has formal Living Room and Dining room and the Den or the family room is warmed by a wood stove. Quaint Large Kitchen over looks the expansive back yard and has s back entrance that provides access to the basement or workshop, which includes a craft room with laminate flooring, a laundry room, and ample dry storage. The water system features an owned water softener, UV, and reverse osmosis. Situated on a large 0.60-acre corner lot in a quiet, friendly neighborhood, On the top of the Hill in Pretty Hornings Mills. This location is ideal for the country lover who also likes village. Pretty Hornings Mills with the community centre, Park and rivers running through. The property boasts a steel roof, paved driveway, and beautiful gardens that flourish from May to October. In full bloom right now. A gazebo with a steel roof completes this picturesque setting. while the attic offers usable storage. Something for every member of the family. Book a showing to see the potential for your dream house in the Village at the top of the Hill. (id:35762)
Property Details
| MLS® Number | X12317501 |
| Property Type | Single Family |
| Community Name | Rural Melancthon |
| AmenitiesNearBy | Park |
| CommunityFeatures | Community Centre, School Bus |
| Features | Gazebo, Sump Pump |
| ParkingSpaceTotal | 6 |
| Structure | Workshop, Shed |
| ViewType | View |
Building
| BathroomTotal | 2 |
| BedroomsAboveGround | 3 |
| BedroomsTotal | 3 |
| Age | 51 To 99 Years |
| Appliances | Water Heater, Water Softener, Water Treatment, Dryer, Stove, Washer, Refrigerator |
| BasementDevelopment | Partially Finished |
| BasementType | N/a (partially Finished) |
| ConstructionStyleAttachment | Detached |
| CoolingType | Central Air Conditioning |
| ExteriorFinish | Brick |
| FireplacePresent | Yes |
| FireplaceTotal | 1 |
| FireplaceType | Woodstove |
| FlooringType | Laminate, Hardwood, Carpeted |
| FoundationType | Poured Concrete |
| HalfBathTotal | 1 |
| HeatingFuel | Natural Gas |
| HeatingType | Forced Air |
| StoriesTotal | 2 |
| SizeInterior | 1500 - 2000 Sqft |
| Type | House |
| UtilityWater | Drilled Well |
Parking
| No Garage |
Land
| Acreage | No |
| LandAmenities | Park |
| Sewer | Septic System |
| SizeDepth | 158 Ft ,4 In |
| SizeFrontage | 165 Ft |
| SizeIrregular | 165 X 158.4 Ft |
| SizeTotalText | 165 X 158.4 Ft |
| SurfaceWater | River/stream |
Rooms
| Level | Type | Length | Width | Dimensions |
|---|---|---|---|---|
| Second Level | Bedroom 2 | 3.75 m | 3.15 m | 3.75 m x 3.15 m |
| Second Level | Bedroom 3 | 3.74 m | 2.95 m | 3.74 m x 2.95 m |
| Second Level | Primary Bedroom | 3.75 m | 3.58 m | 3.75 m x 3.58 m |
| Lower Level | Laundry Room | 3.88 m | 7.65 m | 3.88 m x 7.65 m |
| Lower Level | Other | 3.61 m | 7.65 m | 3.61 m x 7.65 m |
| Main Level | Kitchen | 4.98 m | 4.02 m | 4.98 m x 4.02 m |
| Main Level | Living Room | 3.61 m | 3.86 m | 3.61 m x 3.86 m |
| Main Level | Dining Room | 3.6 m | 3.79 m | 3.6 m x 3.79 m |
| Main Level | Family Room | 3.88 m | 4.33 m | 3.88 m x 4.33 m |
| Main Level | Foyer | 2.92 m | 3.22 m | 2.92 m x 3.22 m |
Utilities
| Cable | Available |
| Electricity | Installed |
https://www.realtor.ca/real-estate/28675294/260-main-street-melancthon-rural-melancthon
Interested?
Contact us for more information
Marg Mccarthy
Broker of Record
110 Centennial Road
Shelburne, Ontario L9V 2Z4

