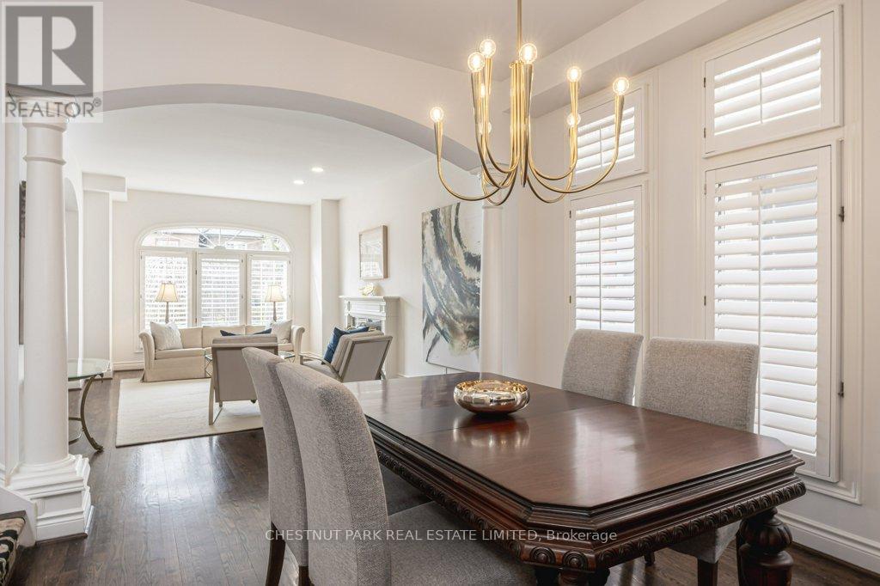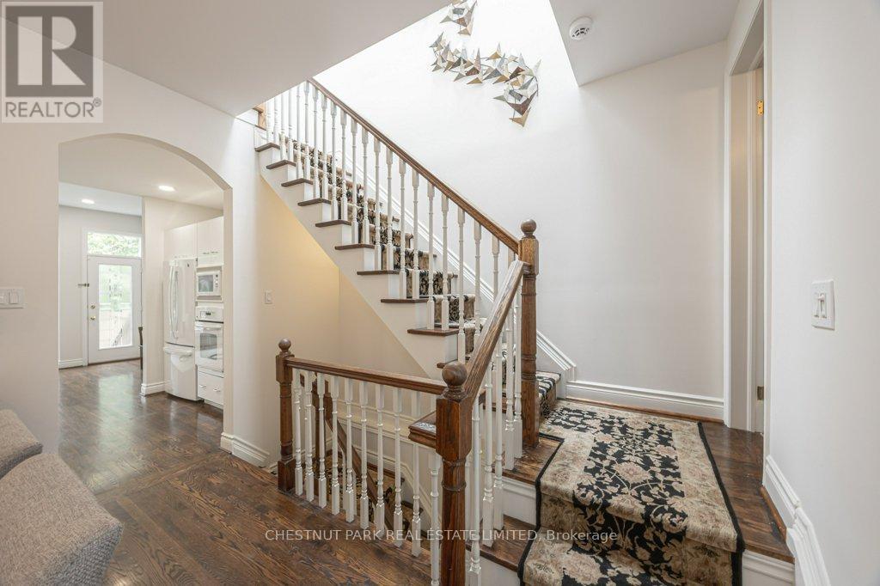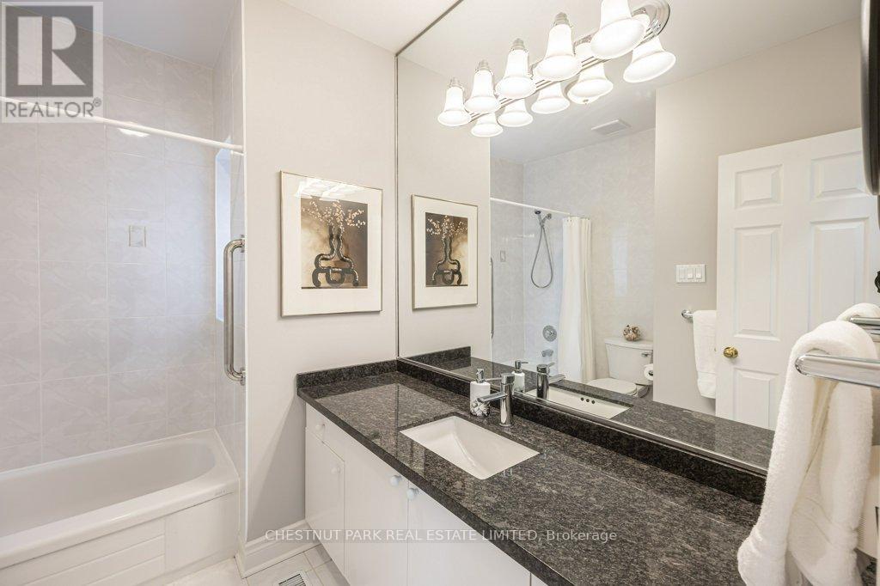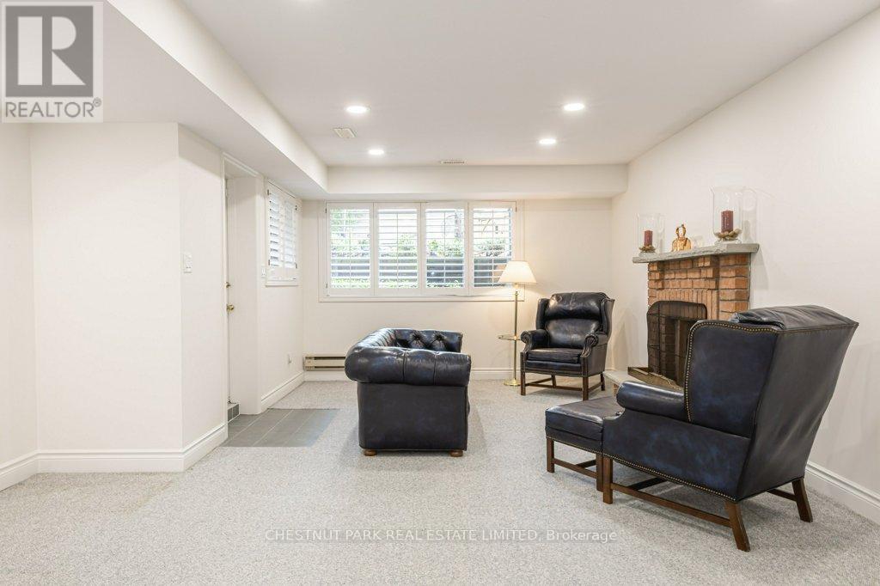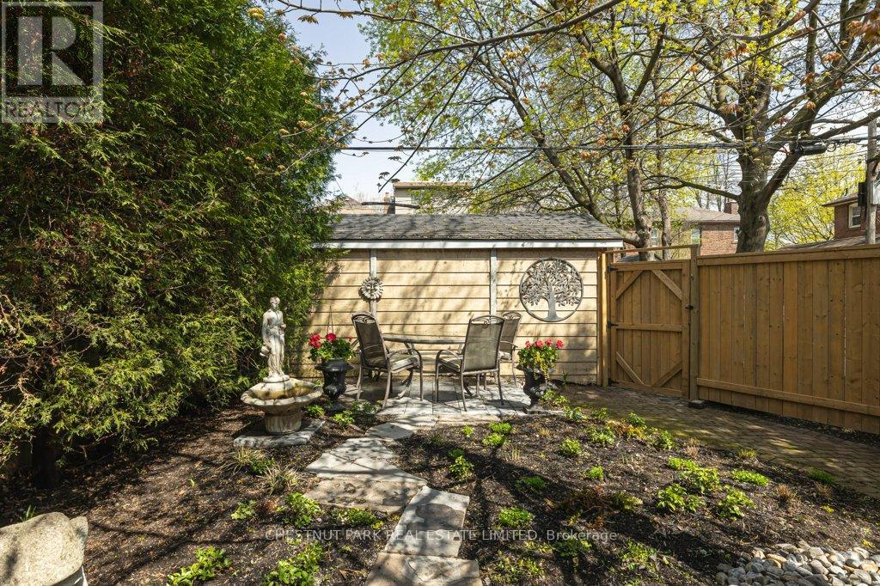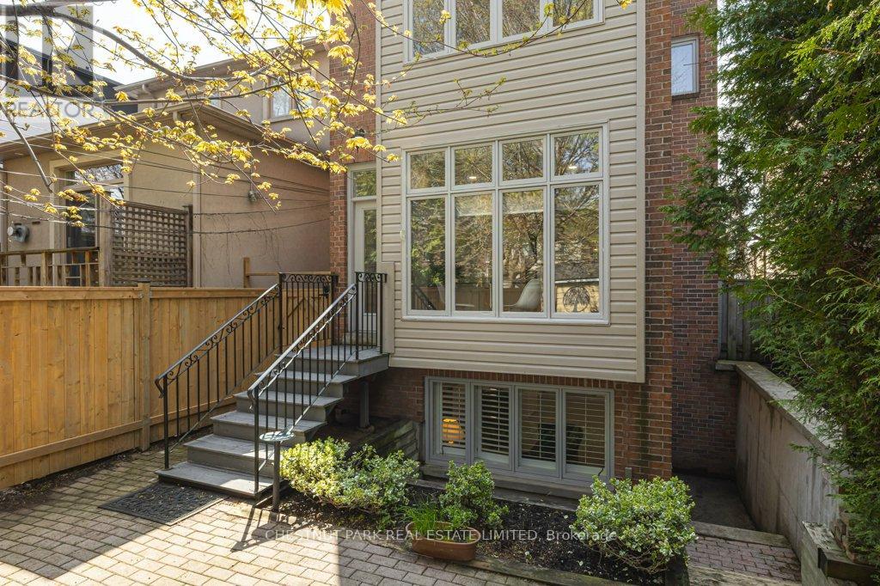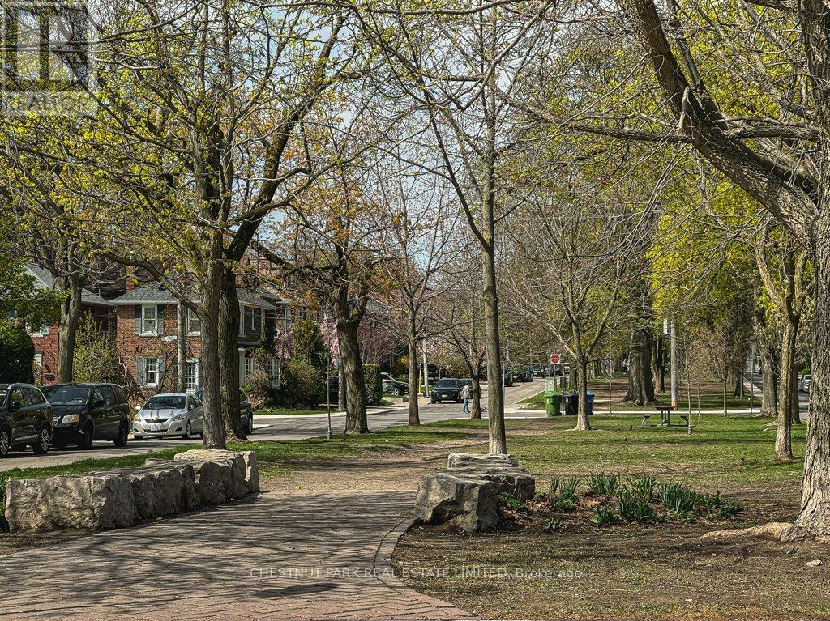26 Tilson Road Toronto, Ontario M4S 1P4
$2,179,000
The one you have been waiting for! Quiet sought-after street in Davisville Village. This is a very elegant, custom home built in the 90's with high ceilings on all levels. It is very bright with numerous lofty windows through-out and open concept areas. It has been meticulously maintained by a single owner for 24 years! Numerous improvements, include newer landscaping and backyard fencing completed last year. Freshly painted through-out with neutral colours and updated pot lights have just been installed, -it shows extremely well. A key feature, is the bright basement with a large expanse of above ground windows overlooking the back garden with walk-up access. Many possibilities! The detached garage at the rear exits to a lane and does not interfere with backyard enjoyment. Do not miss this ideally located gem, close to excellent schools, nearby parks, TTC access and great shopping and restaurants on Mount Pleasant and Bayview! (id:35762)
Property Details
| MLS® Number | C12121249 |
| Property Type | Single Family |
| Neigbourhood | Don Valley West |
| Community Name | Mount Pleasant East |
| AmenitiesNearBy | Park, Place Of Worship, Public Transit, Schools |
| EquipmentType | Water Heater - Gas |
| Features | Level |
| ParkingSpaceTotal | 1 |
| RentalEquipmentType | Water Heater - Gas |
| ViewType | View |
Building
| BathroomTotal | 4 |
| BedroomsAboveGround | 3 |
| BedroomsBelowGround | 1 |
| BedroomsTotal | 4 |
| Age | 31 To 50 Years |
| Amenities | Fireplace(s) |
| Appliances | Garage Door Opener Remote(s), Oven - Built-in, Central Vacuum, Range, Water Heater, Dishwasher, Dryer, Garage Door Opener, Garburator, Humidifier, Microwave, Oven, Alarm System, Stove, Washer, Refrigerator |
| BasementDevelopment | Finished |
| BasementFeatures | Walk-up |
| BasementType | N/a (finished) |
| ConstructionStyleAttachment | Detached |
| CoolingType | Central Air Conditioning |
| ExteriorFinish | Brick Veneer |
| FireProtection | Alarm System, Smoke Detectors |
| FireplacePresent | Yes |
| FireplaceTotal | 2 |
| FlooringType | Marble, Hardwood, Carpeted |
| HalfBathTotal | 1 |
| HeatingFuel | Natural Gas |
| HeatingType | Forced Air |
| StoriesTotal | 2 |
| SizeInterior | 1500 - 2000 Sqft |
| Type | House |
| UtilityWater | Municipal Water |
Parking
| Detached Garage | |
| Garage |
Land
| Acreage | No |
| FenceType | Fenced Yard |
| LandAmenities | Park, Place Of Worship, Public Transit, Schools |
| LandscapeFeatures | Landscaped |
| Sewer | Sanitary Sewer |
| SizeDepth | 125 Ft ,2 In |
| SizeFrontage | 25 Ft |
| SizeIrregular | 25 X 125.2 Ft |
| SizeTotalText | 25 X 125.2 Ft |
Rooms
| Level | Type | Length | Width | Dimensions |
|---|---|---|---|---|
| Second Level | Primary Bedroom | 4.27 m | 5.31 m | 4.27 m x 5.31 m |
| Second Level | Bedroom 2 | 3.35 m | 3.4 m | 3.35 m x 3.4 m |
| Second Level | Bedroom 3 | 3 m | 2.74 m | 3 m x 2.74 m |
| Basement | Recreational, Games Room | 9.27 m | 4.7 m | 9.27 m x 4.7 m |
| Basement | Bedroom 4 | 3.35 m | 3.66 m | 3.35 m x 3.66 m |
| Ground Level | Foyer | 2.87 m | 1.42 m | 2.87 m x 1.42 m |
| Ground Level | Living Room | 5.92 m | 3.71 m | 5.92 m x 3.71 m |
| Ground Level | Dining Room | 3.81 m | 3.4 m | 3.81 m x 3.4 m |
| Ground Level | Kitchen | 2.82 m | 5 m | 2.82 m x 5 m |
| Ground Level | Family Room | 3.58 m | 4.11 m | 3.58 m x 4.11 m |
Interested?
Contact us for more information
Erica Anne Cook
Salesperson
1300 Yonge St Ground Flr
Toronto, Ontario M4T 1X3







