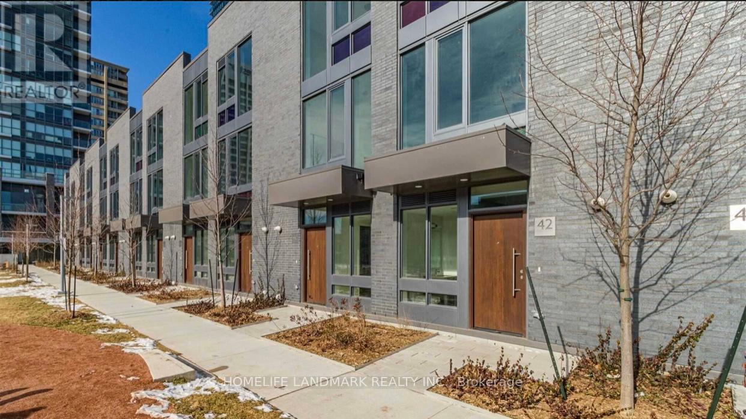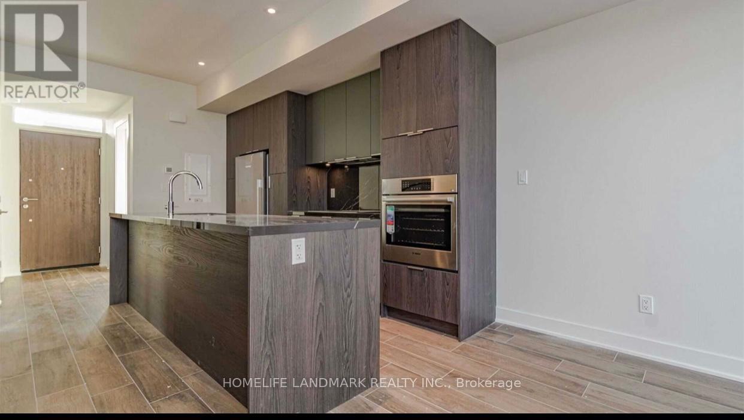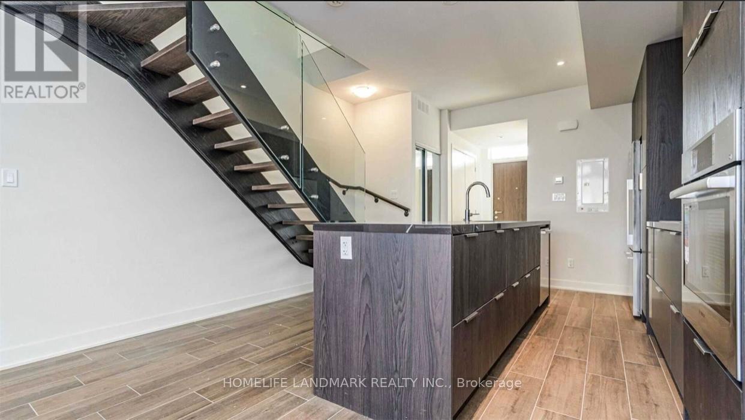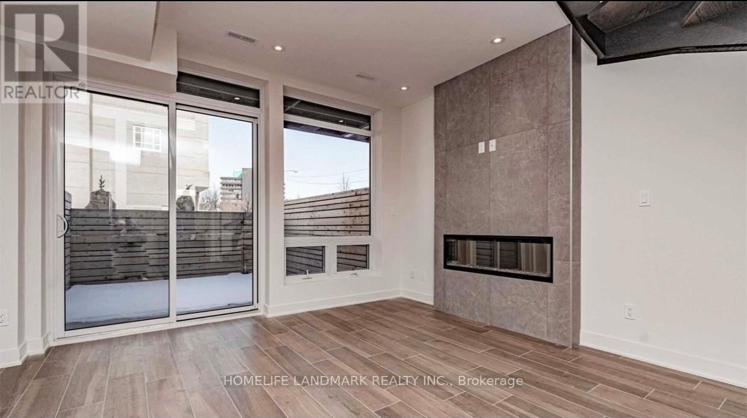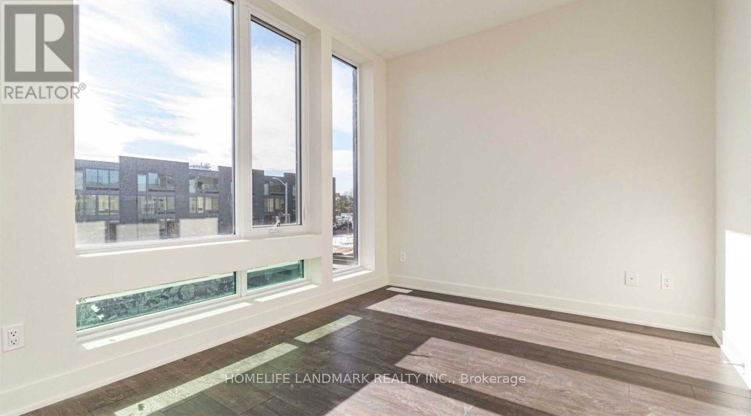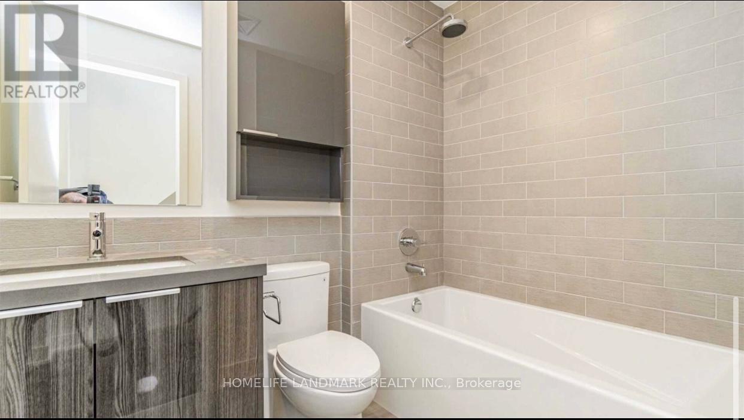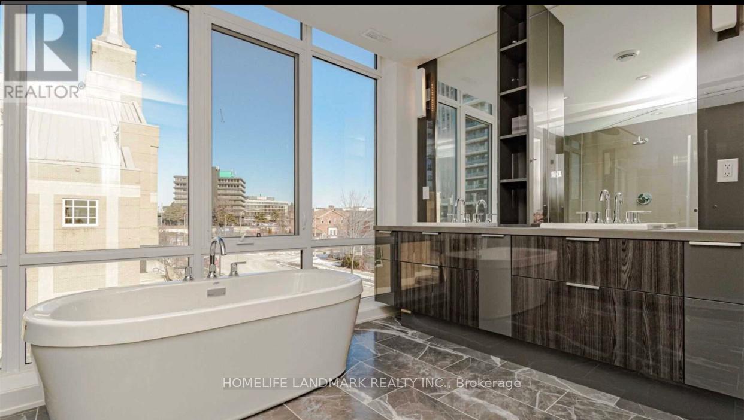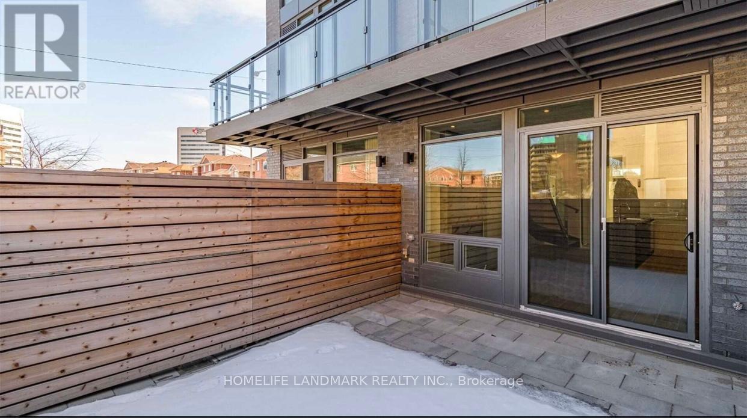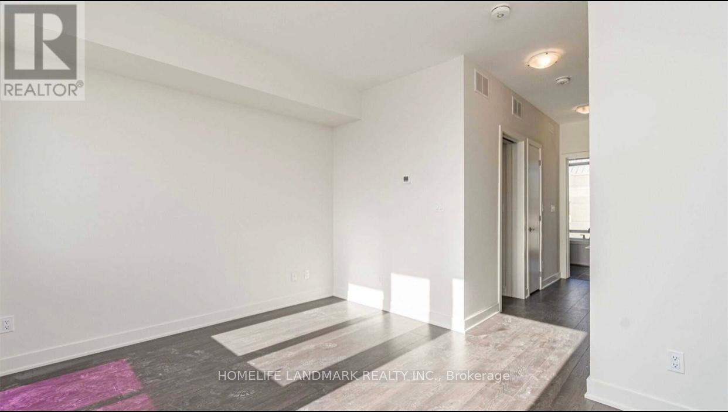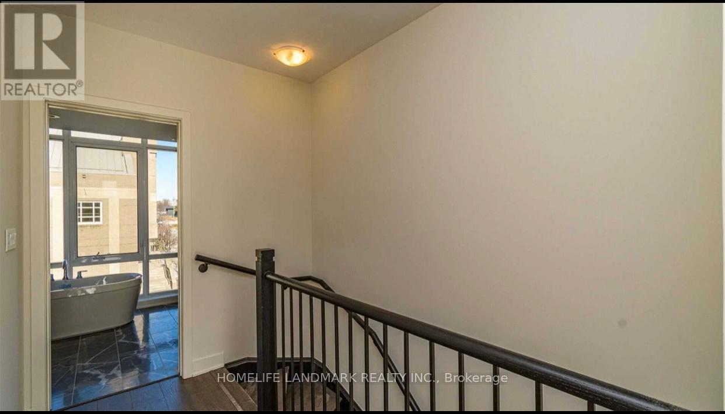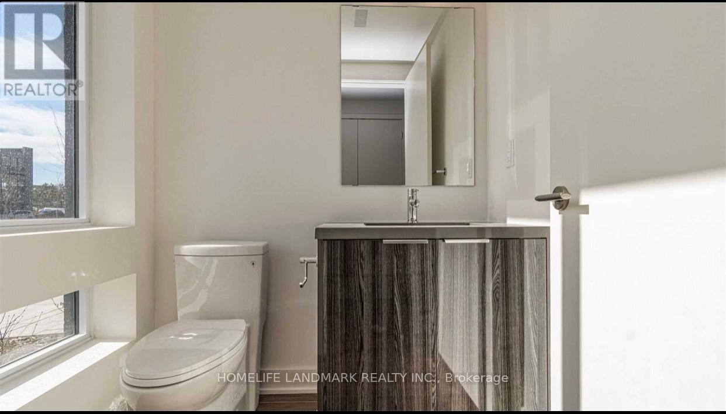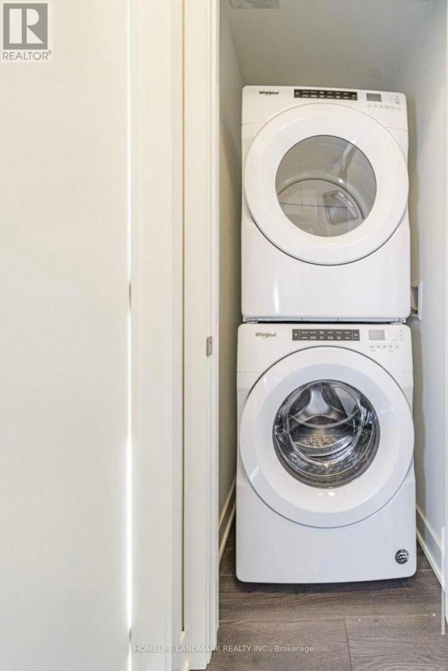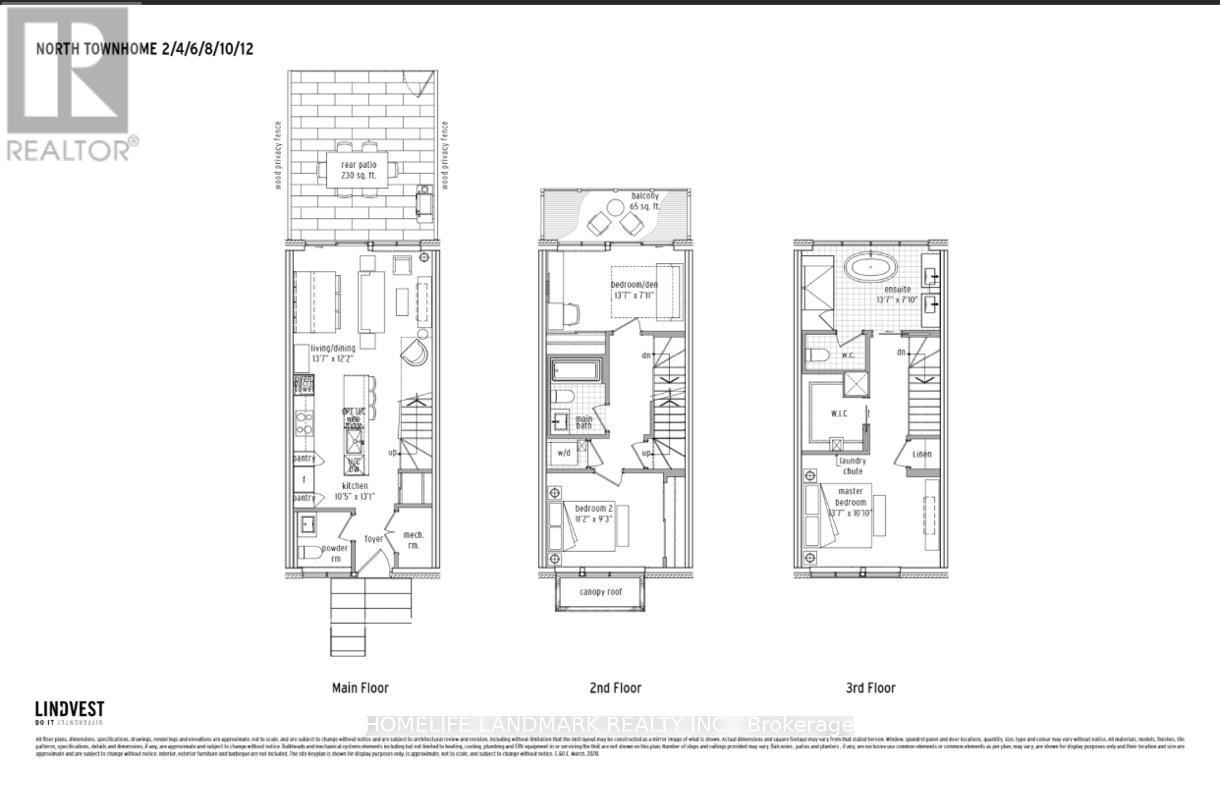26 Sonic Way Toronto, Ontario M3C 0P3
$3,890 Monthly
Stunning Modern Townhome In North York's Flourishing Flemingdon Park Community! 9' Ceilings & Porcelain Flooring on Main Level Welcome You to Open Concept D/R & L/R with Built-In Fireplace & W/O to Private Patio Area! Impressive Custom-Designed Gourmet Kitchen Boasts Large Island, Quartz Countertops & Built-in Appliances. Convenient 2pc Powder Room Completes the Main Level. Modern Open Staircase Takes You To Ensuite Laundry, 4pc Main Bath & 2 Bright Bedrooms on 2nd Level Plus Spectacular 3rd Level Primary Bedroom Retreat with Huge W/I Closet & 5pc Ensuite Boasting Floor-to-Ceiling Windows, Double Vanity, Freestanding Soaker Tub & Large Glass Shower. Conveniently Located Just Steps from Many Parks & Trails, Schools, Science Centre, Transit, Golf Course, Shopping & Many More Amenities! Quick Access to Don Valley Pkwy. Extras:Luxurious State Of The Art Amenities... Gym, Yoga Room, Steam Room, Party Room & More! (id:35762)
Property Details
| MLS® Number | C12373024 |
| Property Type | Single Family |
| Neigbourhood | North York |
| Community Name | Flemingdon Park |
| CommunityFeatures | Pet Restrictions |
| Easement | Other |
| Features | Balcony |
| ParkingSpaceTotal | 1 |
Building
| BathroomTotal | 3 |
| BedroomsAboveGround | 3 |
| BedroomsTotal | 3 |
| Amenities | Security/concierge, Exercise Centre, Party Room, Visitor Parking |
| Appliances | Oven - Built-in |
| CoolingType | Central Air Conditioning |
| ExteriorFinish | Brick |
| FireplacePresent | Yes |
| FlooringType | Porcelain Tile, Laminate |
| HalfBathTotal | 1 |
| HeatingFuel | Natural Gas |
| HeatingType | Forced Air |
| StoriesTotal | 3 |
| SizeInterior | 1400 - 1599 Sqft |
| Type | Row / Townhouse |
Parking
| Underground | |
| Garage |
Land
| Acreage | No |
Rooms
| Level | Type | Length | Width | Dimensions |
|---|---|---|---|---|
| Second Level | Bedroom 2 | 3.5 m | 2.83 m | 3.5 m x 2.83 m |
| Second Level | Bedroom 3 | 4.14 m | 2.16 m | 4.14 m x 2.16 m |
| Third Level | Primary Bedroom | 4.14 m | 3.07 m | 4.14 m x 3.07 m |
| Main Level | Kitchen | 3.99 m | 3.2 m | 3.99 m x 3.2 m |
| Main Level | Dining Room | 4.14 m | 3.71 m | 4.14 m x 3.71 m |
| Main Level | Living Room | 4.14 m | 3.71 m | 4.14 m x 3.71 m |
https://www.realtor.ca/real-estate/28796879/26-sonic-way-toronto-flemingdon-park-flemingdon-park
Interested?
Contact us for more information
Cynthia Lu
Salesperson
7240 Woodbine Ave Unit 103
Markham, Ontario L3R 1A4

