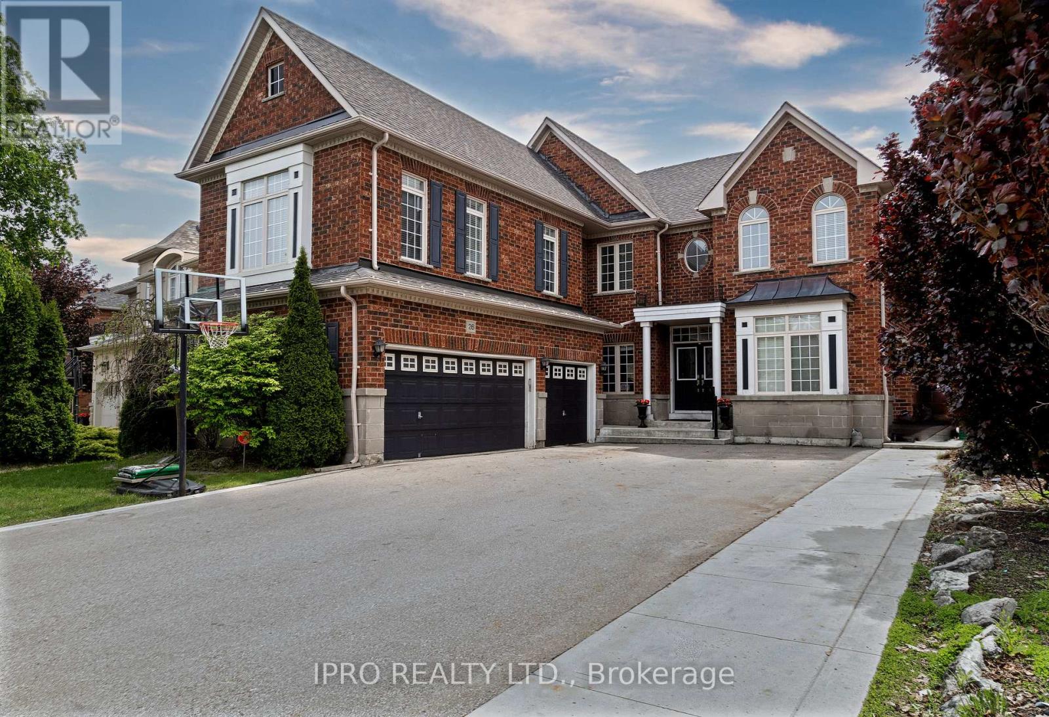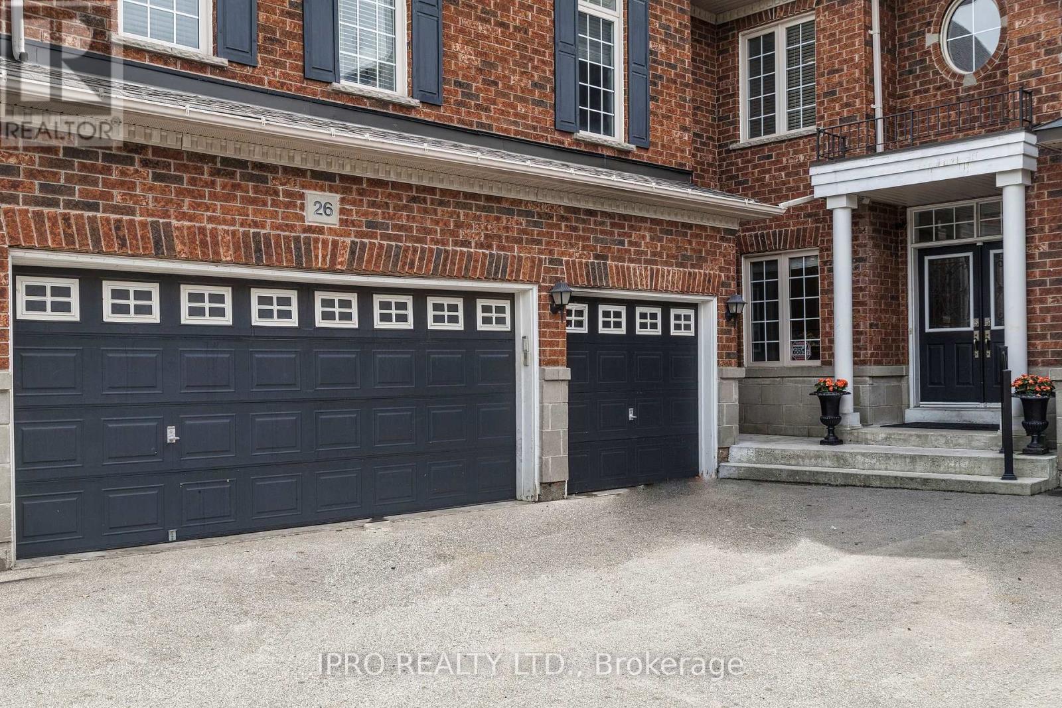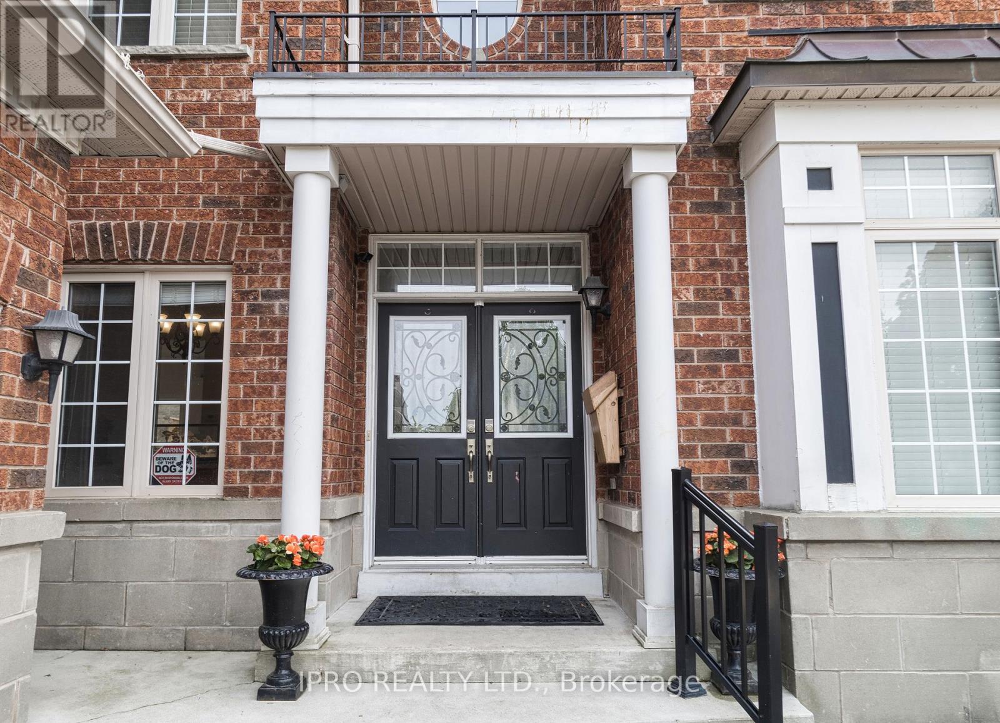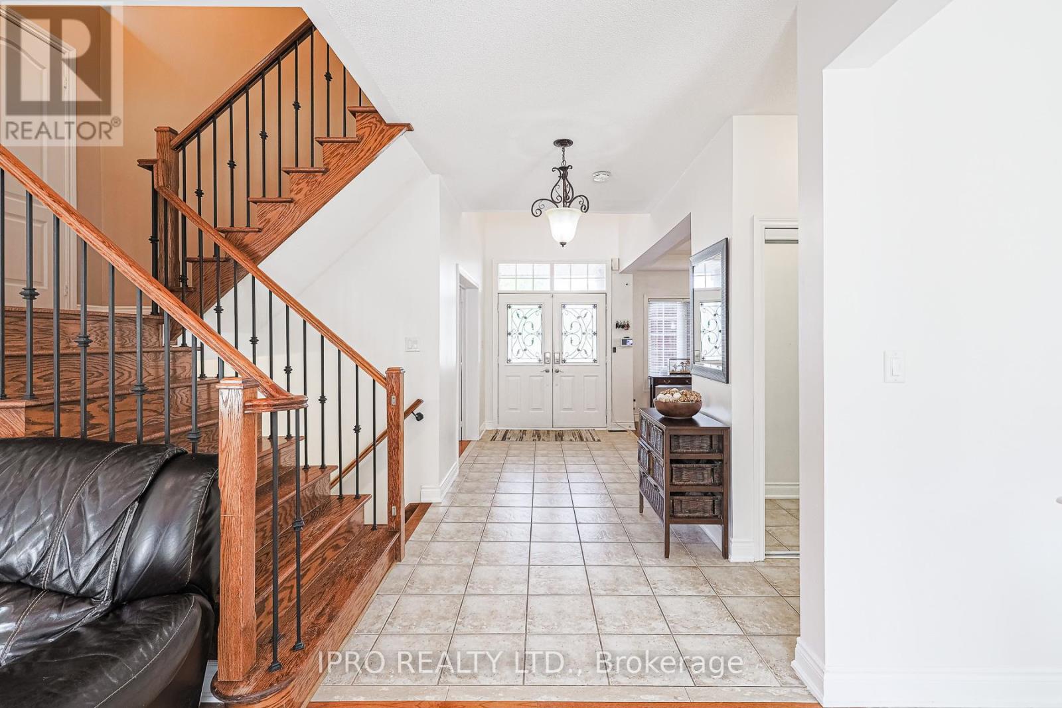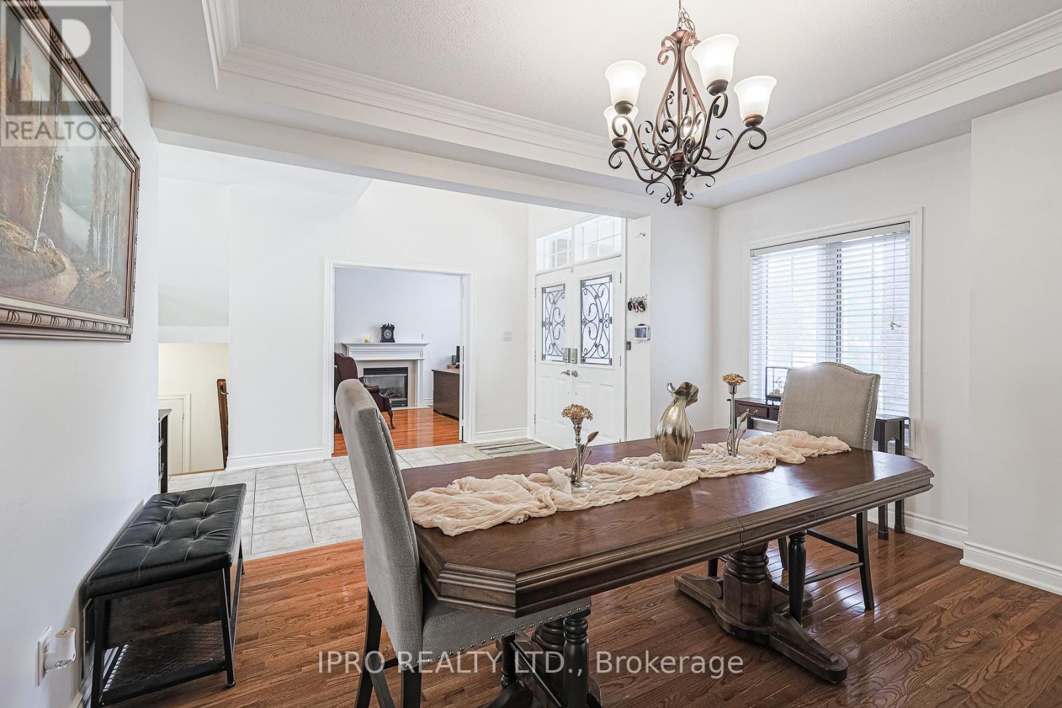26 Saint Hubert Drive Brampton, Ontario L6P 1V7
$1,895,000
In The Desirable Vales Of Castlemore North, This Elegant Detached Home Boasts 5+2 Generous Sized Bedrooms Including A Separate Living Space Or In Law Suite, 4 1/2 Bathrooms, 3418 sq ft And A Private Backyard Oasis, Perfect for Relaxation and Entertaining, Complete W/ Hot Tub, Custom Stone Pizza Oven, Smoker, Gazebo & Garden. This Is A Great Income Property As It Offers 3 Separate Living Spaces, Upstairs 1-Bedroom In Law Suite/Nanny Suite With Separate Entrance And 2-Bedroom Basement With Separate Entrance. Full Brick Elevation Featuring A 3 Car Tandem Garage W/ Parking Up To 12 Vehicles. The Main Floor Has An Open Concept Layout, With A Dedicated Den/Office Space with Gas Fireplace And Built-In Storage, Separate Dining Room, Separate Family Room With Cozy Gas Fireplace, Gourmet Kitchen With Quartz Countertop And Gas Stove, And Breakfast Area That Overlooks To W/O Backyard. The Main Floor Also Includes High-End Hardwood Flooring, 9 Ft. Ceiling, Ample Natural Light, Pot Lights Throughout And Smart Technology. Ideal Location, Close to Mount Royal/Top Catholic Schools, Mall, Parks, Hwy, Transit & More (id:35762)
Property Details
| MLS® Number | W12294964 |
| Property Type | Single Family |
| Community Name | Vales of Castlemore North |
| Features | In-law Suite |
| ParkingSpaceTotal | 12 |
| PoolType | Above Ground Pool |
Building
| BathroomTotal | 5 |
| BedroomsAboveGround | 5 |
| BedroomsBelowGround | 2 |
| BedroomsTotal | 7 |
| Appliances | Dishwasher, Dryer, Stove, Washer, Refrigerator |
| BasementFeatures | Apartment In Basement, Separate Entrance |
| BasementType | N/a |
| ConstructionStyleAttachment | Detached |
| CoolingType | Central Air Conditioning |
| ExteriorFinish | Brick |
| FireplacePresent | Yes |
| FlooringType | Hardwood, Ceramic |
| FoundationType | Brick |
| HalfBathTotal | 1 |
| HeatingFuel | Natural Gas |
| HeatingType | Forced Air |
| StoriesTotal | 2 |
| SizeInterior | 3000 - 3500 Sqft |
| Type | House |
| UtilityWater | Municipal Water |
Parking
| Attached Garage | |
| Garage |
Land
| Acreage | No |
| Sewer | Sanitary Sewer |
| SizeDepth | 108 Ft ,3 In |
| SizeFrontage | 61 Ft ,1 In |
| SizeIrregular | 61.1 X 108.3 Ft |
| SizeTotalText | 61.1 X 108.3 Ft |
Rooms
| Level | Type | Length | Width | Dimensions |
|---|---|---|---|---|
| Second Level | Great Room | 5.73 m | 4.27 m | 5.73 m x 4.27 m |
| Second Level | Primary Bedroom | 5.79 m | 3.96 m | 5.79 m x 3.96 m |
| Second Level | Bedroom 2 | 3.35 m | 3.29 m | 3.35 m x 3.29 m |
| Second Level | Bedroom 3 | 3.44 m | 3.66 m | 3.44 m x 3.66 m |
| Second Level | Bedroom 4 | 3.05 m | 3.66 m | 3.05 m x 3.66 m |
| Second Level | Bedroom 5 | 3.17 m | 3.66 m | 3.17 m x 3.66 m |
| Main Level | Living Room | 3.35 m | 3.96 m | 3.35 m x 3.96 m |
| Main Level | Dining Room | 3.5 m | 4.27 m | 3.5 m x 4.27 m |
| Main Level | Family Room | 5.49 m | 3.96 m | 5.49 m x 3.96 m |
| Main Level | Eating Area | 3.35 m | 3.96 m | 3.35 m x 3.96 m |
| Main Level | Kitchen | 3.2 m | 3.96 m | 3.2 m x 3.96 m |
Interested?
Contact us for more information
Sheba Lopez
Salesperson
4711 Yonge St 10th Flr, 106430
Toronto, Ontario M2N 6K8
Chukwu Uzoruo
Broker
30 Eglinton Ave W. #c12
Mississauga, Ontario L5R 3E7
Aneisha Scott
Broker
30 Eglinton Ave W. #c12
Mississauga, Ontario L5R 3E7

