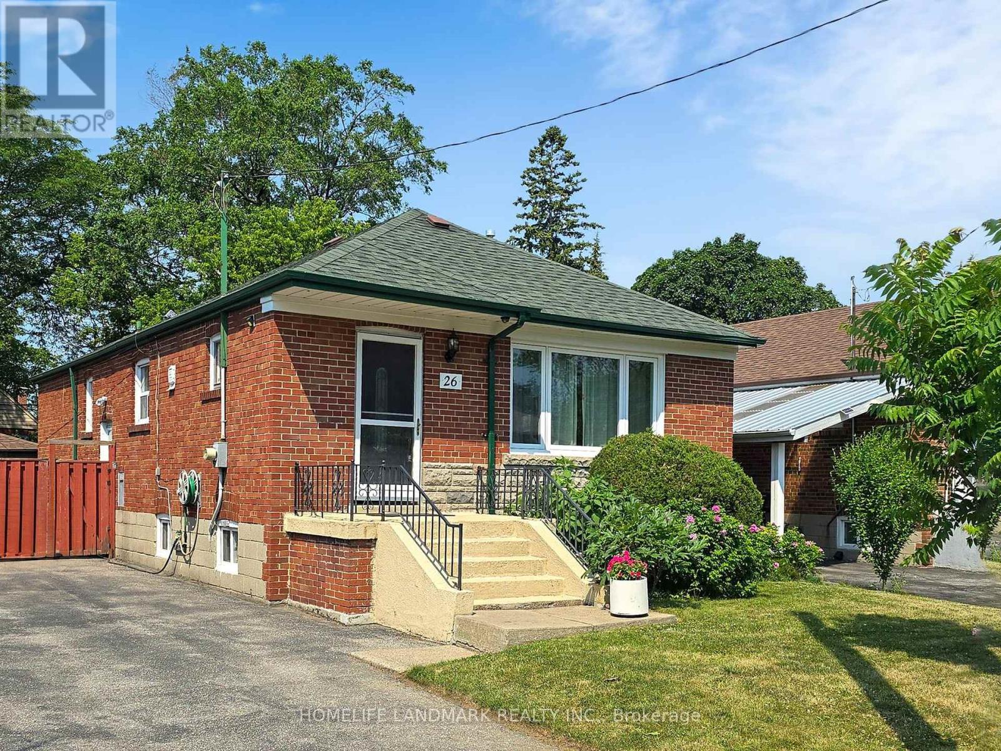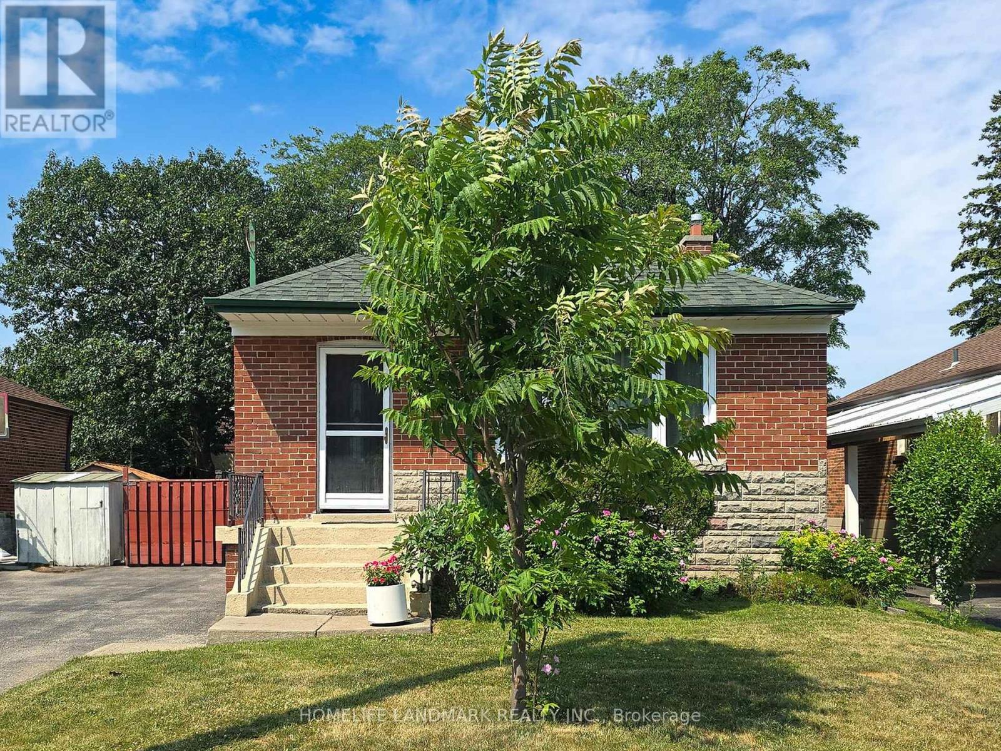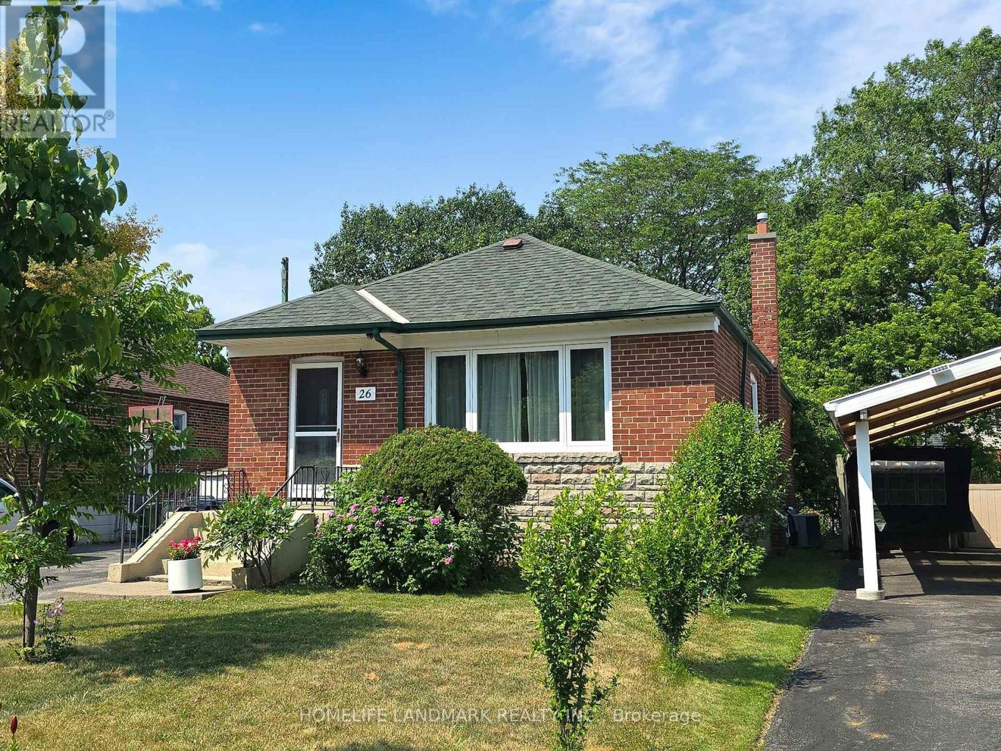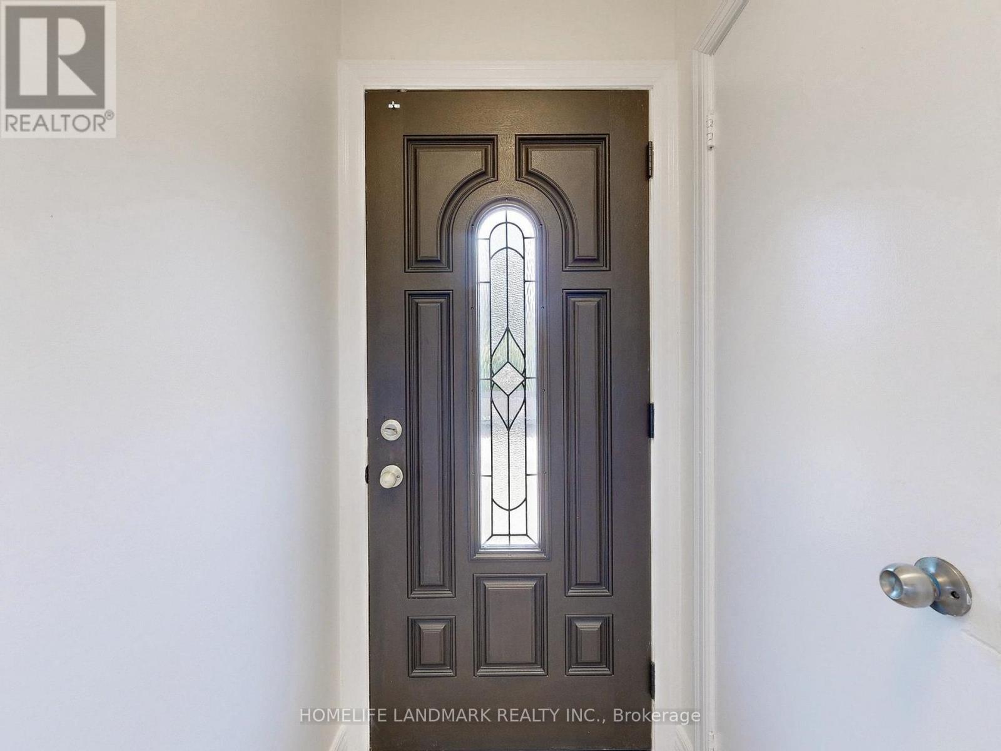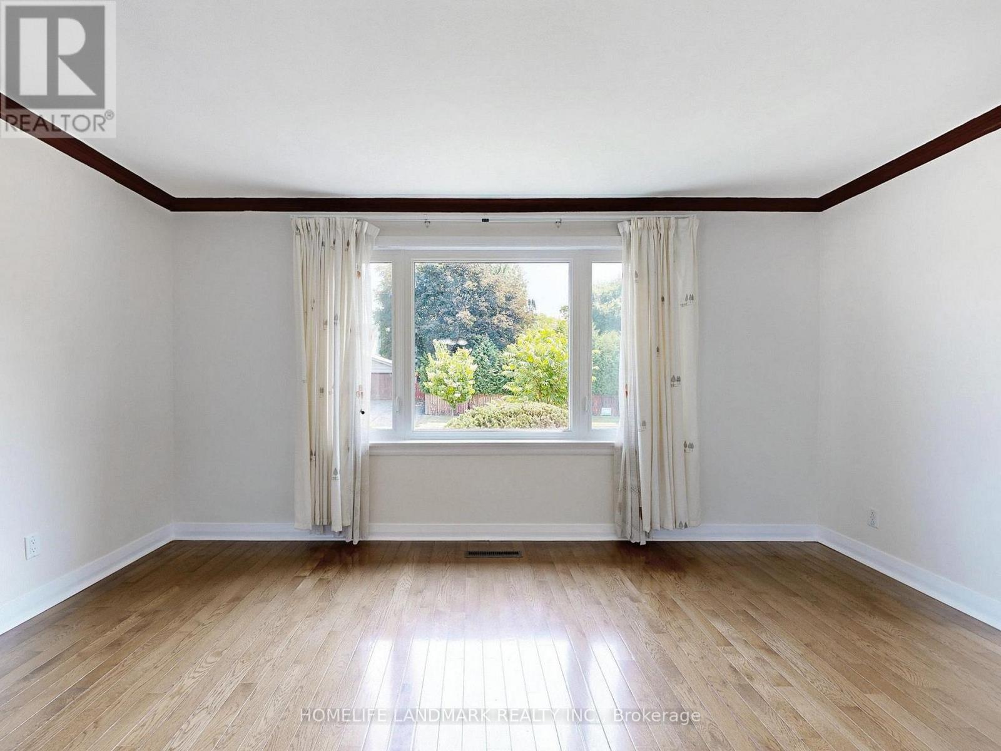26 Porter Crescent Toronto, Ontario M1P 1E7
$839,000
This charming and well-maintained home blends modern updates with exceptional versatility, featuring 2 full washrooms, a private side entrance, and a beautifully landscaped backyard ideal for families, investors, or rental income. Recent 2025 upgrades include fresh paint, new living room windows, a newly renovated main floor bathroom, brand-new washer and dryer, and an owned hot water tankcreating a welcoming, move-in-ready space. The kitchen was refreshed in 2017 along with major appliances, complemented by updated basement bathroom, flooring, furnace, and A/C for long-term peace of mind. The garage is wired for electricity and Wi-Fi, perfect for a workshop or creative retreat, and the wide side lot with no front neighbours offers rare privacy and breathing room. Located in a prime area close to transit, top schools, shopping, and major highways, this home delivers everyday convenience and comfort. With a survey available and endless potential to personalize, its an opportunity you wont want to miss. (id:35762)
Property Details
| MLS® Number | E12266535 |
| Property Type | Single Family |
| Neigbourhood | Scarborough |
| Community Name | Dorset Park |
| Features | Carpet Free |
| ParkingSpaceTotal | 3 |
Building
| BathroomTotal | 2 |
| BedroomsAboveGround | 3 |
| BedroomsBelowGround | 4 |
| BedroomsTotal | 7 |
| Appliances | Range, Water Heater, Water Meter, Dryer, Microwave, Two Stoves, Washer, Window Coverings, Two Refrigerators |
| ArchitecturalStyle | Bungalow |
| BasementFeatures | Apartment In Basement, Separate Entrance |
| BasementType | N/a |
| ConstructionStyleAttachment | Detached |
| CoolingType | Central Air Conditioning |
| ExteriorFinish | Brick |
| FireplacePresent | Yes |
| FlooringType | Hardwood, Laminate |
| FoundationType | Block |
| HeatingFuel | Natural Gas |
| HeatingType | Forced Air |
| StoriesTotal | 1 |
| SizeInterior | 1100 - 1500 Sqft |
| Type | House |
| UtilityWater | Municipal Water |
Parking
| Detached Garage | |
| Garage |
Land
| Acreage | No |
| Sewer | Sanitary Sewer |
| SizeDepth | 125 Ft |
| SizeFrontage | 40 Ft |
| SizeIrregular | 40 X 125 Ft |
| SizeTotalText | 40 X 125 Ft |
Rooms
| Level | Type | Length | Width | Dimensions |
|---|---|---|---|---|
| Basement | Bedroom | 3.87 m | 3 m | 3.87 m x 3 m |
| Basement | Kitchen | 4.31 m | 3.4 m | 4.31 m x 3.4 m |
| Basement | Bedroom | 4.31 m | 3.35 m | 4.31 m x 3.35 m |
| Basement | Bedroom | 3.22 m | 2.37 m | 3.22 m x 2.37 m |
| Basement | Bedroom | 3.87 m | 3.61 m | 3.87 m x 3.61 m |
| Ground Level | Living Room | 5 m | 3.4 m | 5 m x 3.4 m |
| Ground Level | Dining Room | 3.92 m | 2.45 m | 3.92 m x 2.45 m |
| Ground Level | Kitchen | 4.2 m | 2.62 m | 4.2 m x 2.62 m |
| Ground Level | Primary Bedroom | 3.65 m | 2.9 m | 3.65 m x 2.9 m |
| Ground Level | Bedroom 2 | 3.75 m | 2.11 m | 3.75 m x 2.11 m |
| Ground Level | Bedroom 3 | 2.9 m | 2.74 m | 2.9 m x 2.74 m |
https://www.realtor.ca/real-estate/28566548/26-porter-crescent-toronto-dorset-park-dorset-park
Interested?
Contact us for more information
Jade Chen
Salesperson
7240 Woodbine Ave Unit 103
Markham, Ontario L3R 1A4
Mark Xiao
Salesperson
7240 Woodbine Ave Unit 103
Markham, Ontario L3R 1A4

