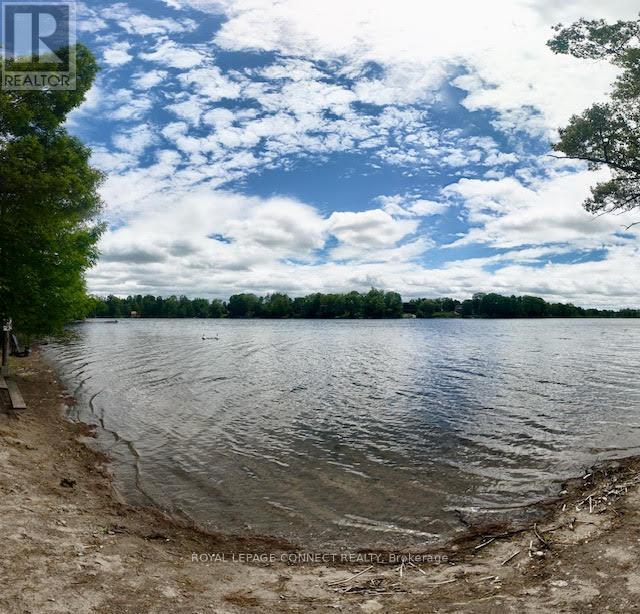26 Parkhill Drive Whitchurch-Stouffville, Ontario L4A 2G1
$1,250,000
Exclusive opportunity to own a luxury bungalow at Preston Lake. This stunning house boasts a bright open concept living space that seamlessly integrates the kitchen, family room, and dining area. The kitchen is a highlight, featuring a built-in breakfast bar and modern appliances. Connecting to the family room. You have direct access to the patio, perfect for relaxation or entertaining guests. Moreover, this home ensures cost-effective utility bills through its efficient heat pump system. Immediate proximity to a private beach. You can enjoy picturesque lake views from the master bedroom and partially from the fenced backyard. You will experience the allure of cottage living while benefiting from nearby conveniences, restaurants and shopping facilities. Enjoy access to highways 404 and 407, as well as Bloomington Go Station. Don't miss this opportunity, this luxury bungalow at Preston Lake might be the perfect fit for you! (id:35762)
Property Details
| MLS® Number | N12187747 |
| Property Type | Single Family |
| Community Name | Rural Whitchurch-Stouffville |
| AmenitiesNearBy | Beach |
| Easement | Unknown, None |
| EquipmentType | Rental Fridge |
| Features | Wooded Area, Sloping, Waterway, Open Space, Carpet Free |
| ParkingSpaceTotal | 4 |
| RentalEquipmentType | Rental Fridge |
| ViewType | Lake View |
| WaterFrontType | Waterfront |
Building
| BathroomTotal | 2 |
| BedroomsAboveGround | 2 |
| BedroomsTotal | 2 |
| Amenities | Fireplace(s) |
| Appliances | Water Heater, Dryer, Stove, Washer, Refrigerator |
| BasementDevelopment | Finished |
| BasementType | Crawl Space (finished) |
| ConstructionStyleAttachment | Detached |
| ConstructionStyleSplitLevel | Backsplit |
| CoolingType | Central Air Conditioning |
| ExteriorFinish | Stucco |
| FireProtection | Smoke Detectors |
| FireplacePresent | Yes |
| FireplaceTotal | 1 |
| FlooringType | Laminate, Tile |
| FoundationType | Block |
| HeatingType | Heat Pump |
| SizeInterior | 700 - 1100 Sqft |
| Type | House |
Parking
| No Garage |
Land
| AccessType | Private Road, Year-round Access |
| Acreage | No |
| FenceType | Fenced Yard |
| LandAmenities | Beach |
| Sewer | Septic System |
| SizeDepth | 80 Ft |
| SizeFrontage | 39 Ft |
| SizeIrregular | 39 X 80 Ft ; Regular |
| SizeTotalText | 39 X 80 Ft ; Regular |
| ZoningDescription | Residential |
Rooms
| Level | Type | Length | Width | Dimensions |
|---|---|---|---|---|
| Second Level | Bedroom | 5.8 m | 4.5 m | 5.8 m x 4.5 m |
| Second Level | Bathroom | 3.6 m | 1.8 m | 3.6 m x 1.8 m |
| Basement | Bathroom | 1.5 m | 3.3 m | 1.5 m x 3.3 m |
| Lower Level | Kitchen | 5.8 m | 5.5 m | 5.8 m x 5.5 m |
| Lower Level | Laundry Room | 1.8 m | 1.5 m | 1.8 m x 1.5 m |
| Main Level | Living Room | 6.7 m | 6 m | 6.7 m x 6 m |
Utilities
| Cable | Installed |
| Electricity | Installed |
| Electricity Connected | Connected |
| Sewer | Installed |
Interested?
Contact us for more information
Krisztina Zsupko
Salesperson
4525 Kingston Rd Unit 2202
Toronto, Ontario M1E 2P1

















