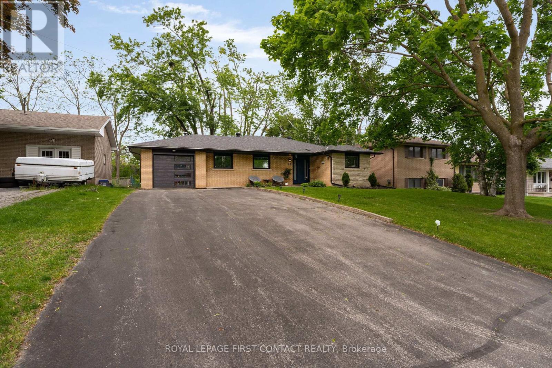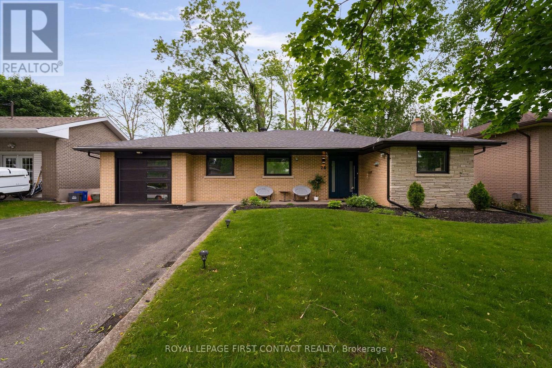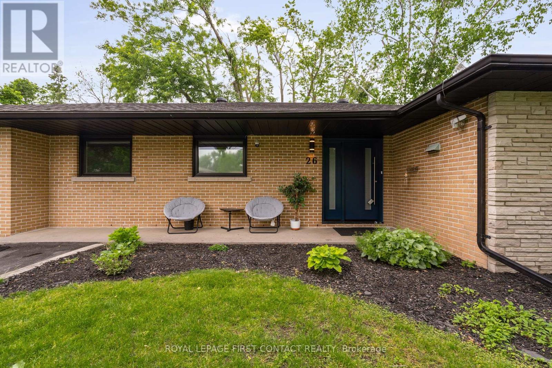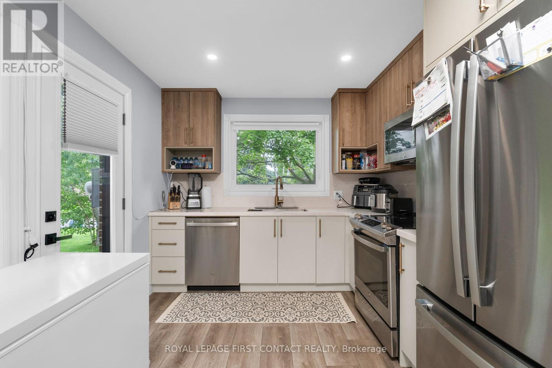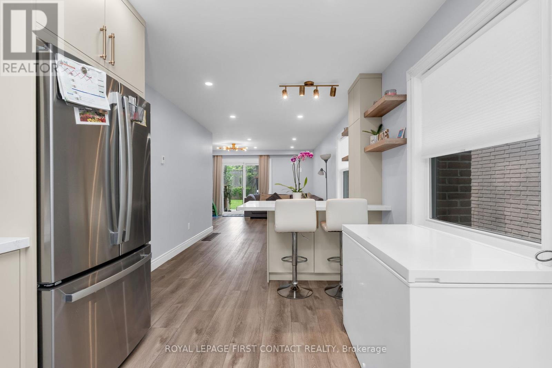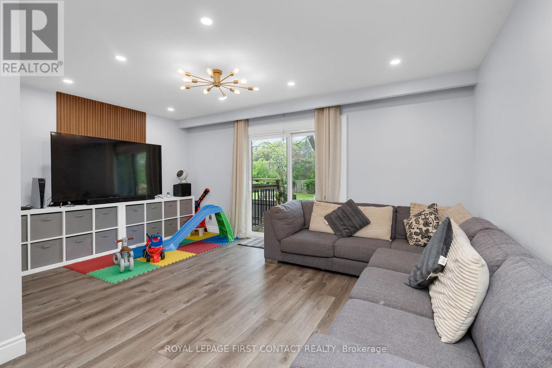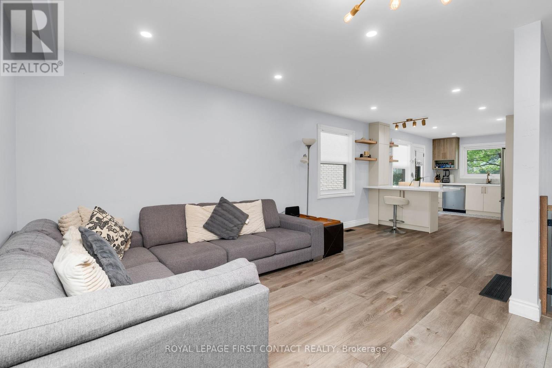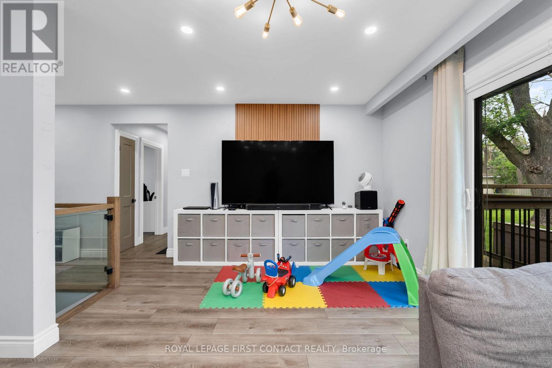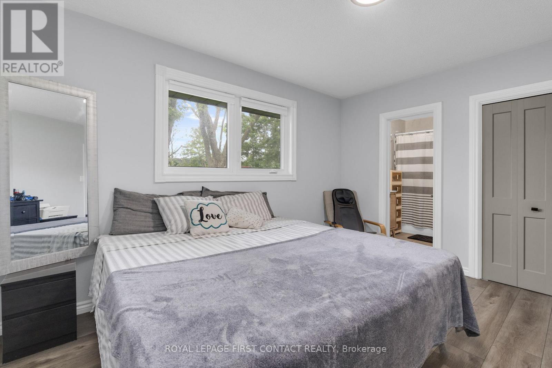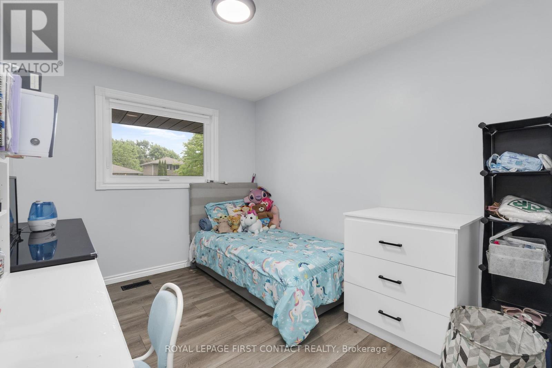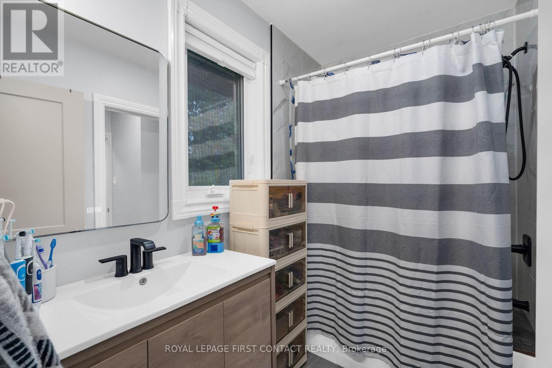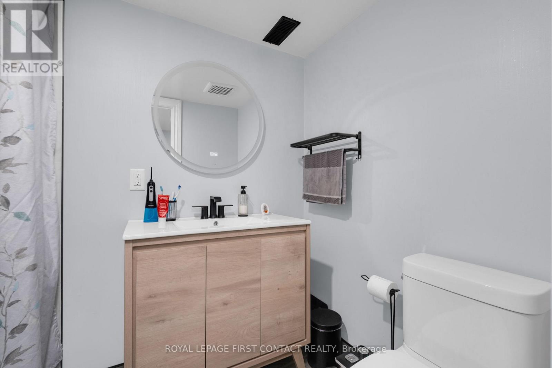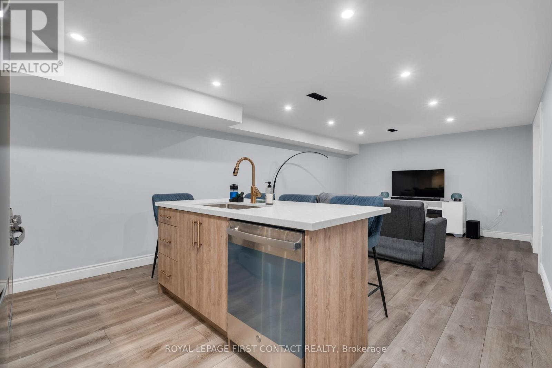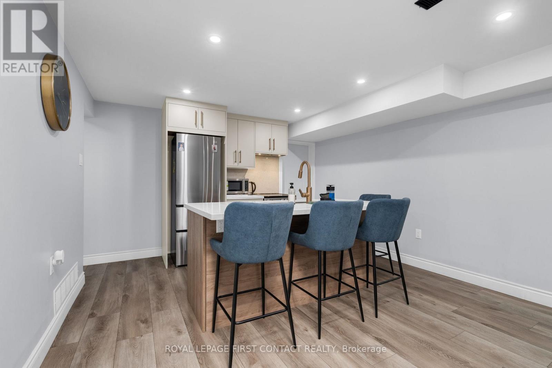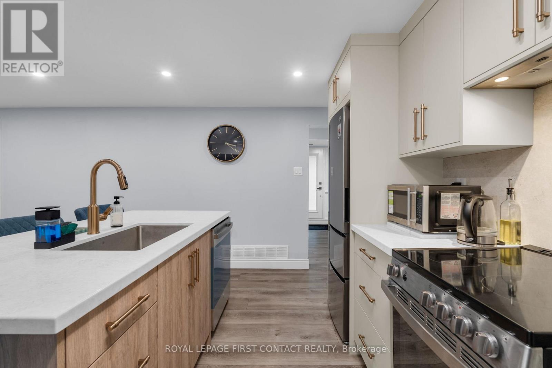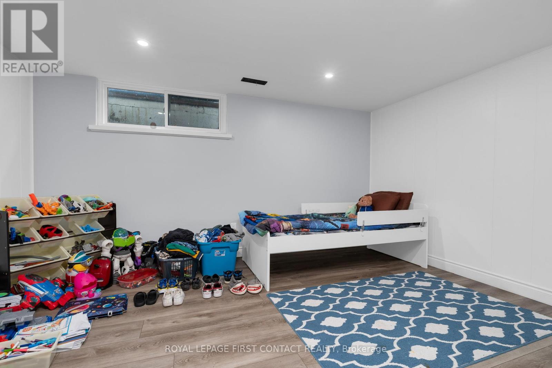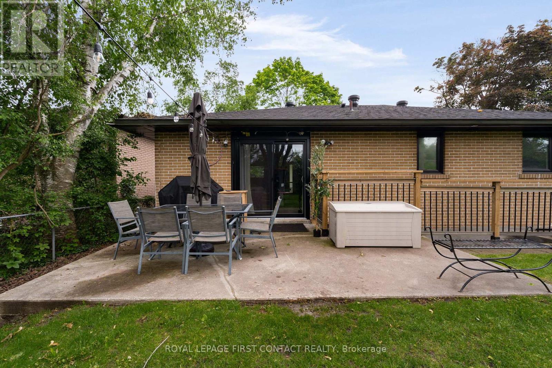26 Ottaway Avenue Barrie, Ontario L4M 2W7
$899,900
Modern Living Meets Timeless Charm! This beautifully renovated bungalow is the perfect blend of contemporary style and mature neighbourhood character, nestled on a quiet, tree-lined street in sought-after North Barrie. With 5 bedrooms, 2 full kitchens, and a fully finished in-law suite with private entrance and separate hydro, this home offers incredible versatility for extended family living or rental potential.The main level features 3 spacious bedrooms, a bright open-concept kitchen with quartz countertops and island, easy-care LVT flooring, and a 4-piece semi-ensuite bath. Thoughtful designer touches like a slatted feature wall and a statement front door elevate the modern vibe. The lower level offers 2 more generously sized bedrooms, pot lights throughout, a stylish kitchen with quartz island, and open-concept living space - plus private laundry for both levels. Enjoy outdoor living in the large backyard with a spacious deck and shade trees. A massive driveway (no sidewalk!) provides parking for 6+ cars plus an in-ground sprinkler system to keep the property looking its best. Major updates include: windows, shingles, A/C, and eavestroughs. All this just minutes from shopping, dining, commuter routes, and year-round recreation like skiing, hiking, and biking. (id:35762)
Property Details
| MLS® Number | S12215398 |
| Property Type | Single Family |
| Neigbourhood | Tall Trees |
| Community Name | Wellington |
| Features | Wooded Area, Irregular Lot Size, Carpet Free, In-law Suite |
| ParkingSpaceTotal | 7 |
Building
| BathroomTotal | 2 |
| BedroomsAboveGround | 3 |
| BedroomsBelowGround | 2 |
| BedroomsTotal | 5 |
| Age | 51 To 99 Years |
| Amenities | Separate Electricity Meters |
| Appliances | Dishwasher, Dryer, Stove, Washer, Refrigerator |
| ArchitecturalStyle | Bungalow |
| BasementFeatures | Separate Entrance, Walk-up |
| BasementType | N/a |
| ConstructionStyleAttachment | Detached |
| CoolingType | Central Air Conditioning |
| ExteriorFinish | Brick, Stone |
| FoundationType | Block |
| HeatingFuel | Natural Gas |
| HeatingType | Forced Air |
| StoriesTotal | 1 |
| SizeInterior | 1100 - 1500 Sqft |
| Type | House |
| UtilityWater | Municipal Water |
Parking
| Attached Garage | |
| Garage |
Land
| Acreage | No |
| Sewer | Sanitary Sewer |
| SizeDepth | 143 Ft ,2 In |
| SizeFrontage | 60 Ft |
| SizeIrregular | 60 X 143.2 Ft ; 60.01ft X143.05 Ft X60.01ft X 143.32ft |
| SizeTotalText | 60 X 143.2 Ft ; 60.01ft X143.05 Ft X60.01ft X 143.32ft |
Rooms
| Level | Type | Length | Width | Dimensions |
|---|---|---|---|---|
| Lower Level | Bathroom | Measurements not available | ||
| Lower Level | Laundry Room | Measurements not available | ||
| Lower Level | Kitchen | 3.175 m | 3.02 m | 3.175 m x 3.02 m |
| Lower Level | Living Room | 3.99 m | 3.175 m | 3.99 m x 3.175 m |
| Lower Level | Primary Bedroom | 4.57 m | 2.72 m | 4.57 m x 2.72 m |
| Lower Level | Bedroom | 4.27 m | 3.25 m | 4.27 m x 3.25 m |
| Main Level | Kitchen | 4.8 m | 2.89 m | 4.8 m x 2.89 m |
| Main Level | Living Room | 5.16 m | 3.18 m | 5.16 m x 3.18 m |
| Main Level | Primary Bedroom | 3.99 m | 3.2 m | 3.99 m x 3.2 m |
| Main Level | Bedroom | 3.02 m | 2.79 m | 3.02 m x 2.79 m |
| Main Level | Bedroom | 3.33 m | 2.74 m | 3.33 m x 2.74 m |
| Main Level | Bathroom | Measurements not available |
https://www.realtor.ca/real-estate/28457819/26-ottaway-avenue-barrie-wellington-wellington
Interested?
Contact us for more information
Chris Hart
Salesperson
299 Lakeshore Drive #100, 100142 &100423
Barrie, Ontario L4N 7Y9

