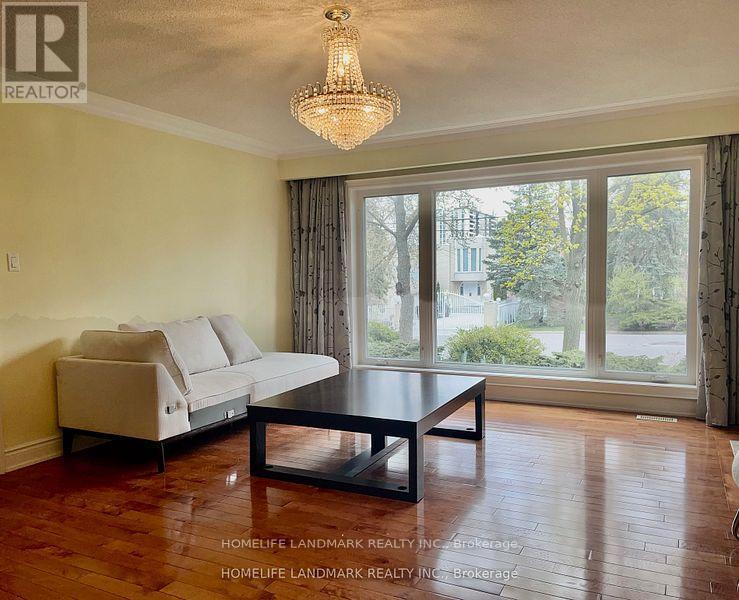245 West Beaver Creek Rd #9B
(289)317-1288
26 Manorcrest Drive W Toronto, Ontario M2N 5K1
5 Bedroom
2 Bathroom
1500 - 2000 sqft
Raised Bungalow
Fireplace
Central Air Conditioning
Forced Air
$1,690 Monthly
The Suite On The Main Floor With Parking Spot For Lease. It Would Be Available On July 1st,2025. The Suite Can Be Served for Both A Single Person & A couple And To Be Shared Kitchen/Laundry With Landlord. The House Locates In A Quiet And Peaceful Neighborhood, Ttc Bus Stop Less Than A 2 Mins Walk Away, 6 Mins Bus Ride To Subway Finch Station, 15 Mins Bus Ride To Seneca College. Old Cummer Go Station Less Than 2 Km Away. (id:35762)
Property Details
| MLS® Number | C12157235 |
| Property Type | Single Family |
| Community Name | Newtonbrook East |
| Features | Lane |
| ParkingSpaceTotal | 8 |
Building
| BathroomTotal | 2 |
| BedroomsAboveGround | 5 |
| BedroomsTotal | 5 |
| Amenities | Fireplace(s) |
| ArchitecturalStyle | Raised Bungalow |
| BasementFeatures | Walk Out |
| BasementType | N/a |
| ConstructionStyleAttachment | Detached |
| CoolingType | Central Air Conditioning |
| ExteriorFinish | Brick, Wood |
| FireplacePresent | Yes |
| FoundationType | Brick, Concrete, Wood, Unknown |
| HeatingFuel | Natural Gas |
| HeatingType | Forced Air |
| StoriesTotal | 1 |
| SizeInterior | 1500 - 2000 Sqft |
| Type | House |
| UtilityWater | Municipal Water |
Parking
| Attached Garage | |
| Garage |
Land
| Acreage | No |
| Sewer | Sanitary Sewer |
| SizeDepth | 155 Ft |
| SizeFrontage | 75 Ft |
| SizeIrregular | 75 X 155 Ft |
| SizeTotalText | 75 X 155 Ft |
Rooms
| Level | Type | Length | Width | Dimensions |
|---|---|---|---|---|
| Main Level | Primary Bedroom | 13.62 m | 12.34 m | 13.62 m x 12.34 m |
| Main Level | Family Room | 19.03 m | 14.76 m | 19.03 m x 14.76 m |
| Main Level | Eating Area | 10.83 m | 9.19 m | 10.83 m x 9.19 m |
Utilities
| Cable | Available |
| Sewer | Installed |
Interested?
Contact us for more information
Lucky Wen
Salesperson
Homelife Landmark Realty Inc.
7240 Woodbine Ave Unit 103
Markham, Ontario L3R 1A4
7240 Woodbine Ave Unit 103
Markham, Ontario L3R 1A4







