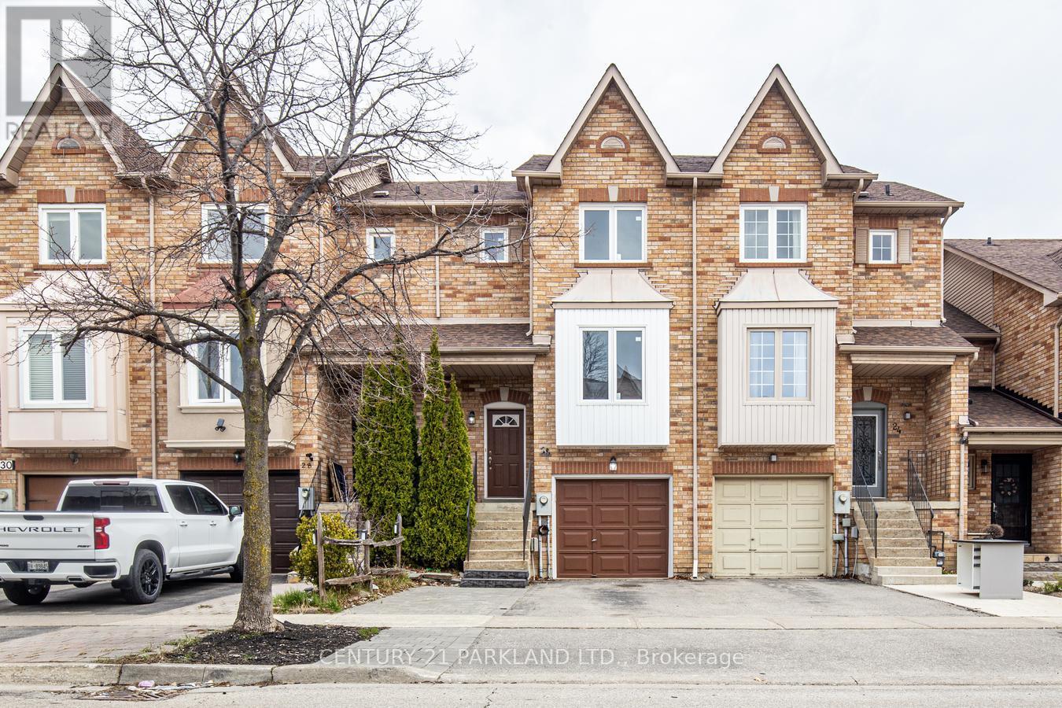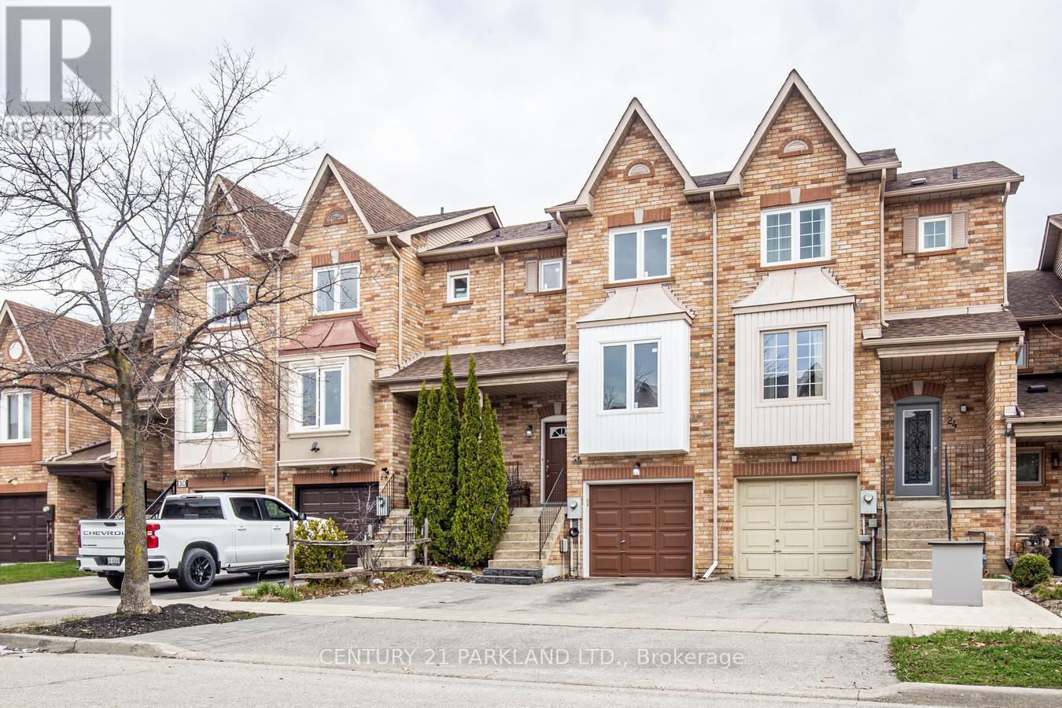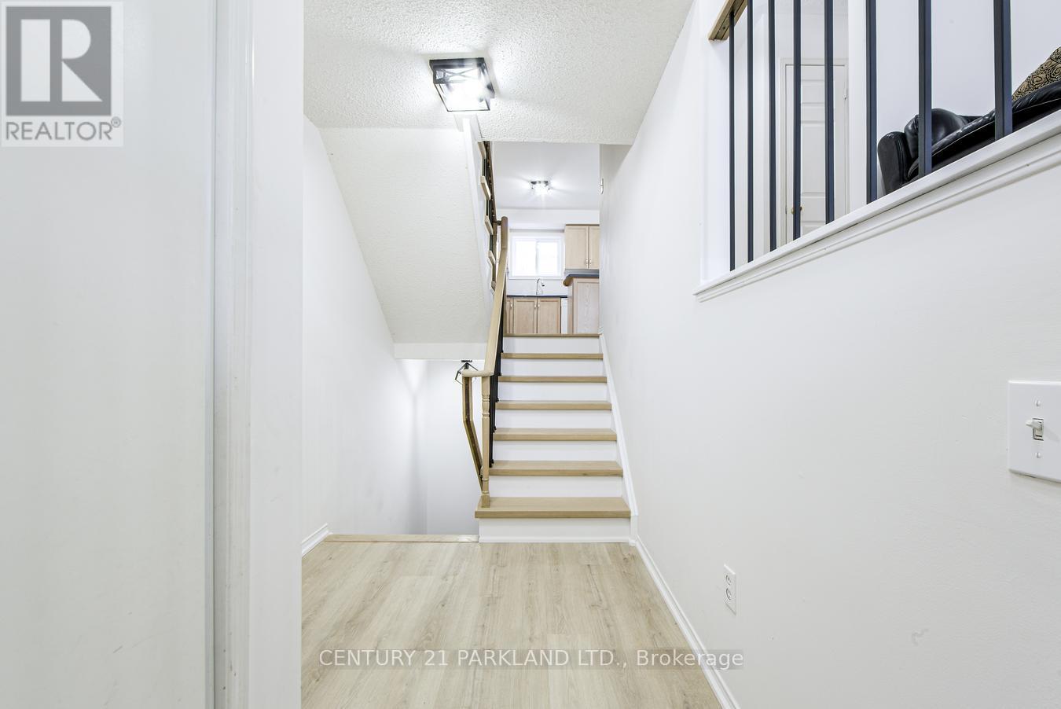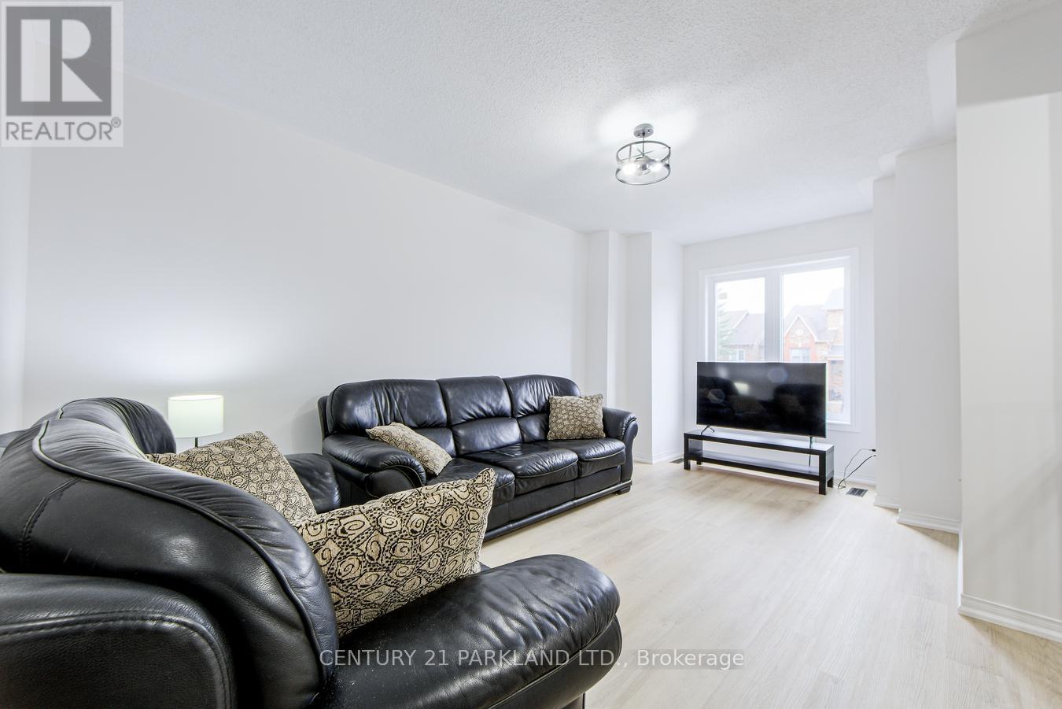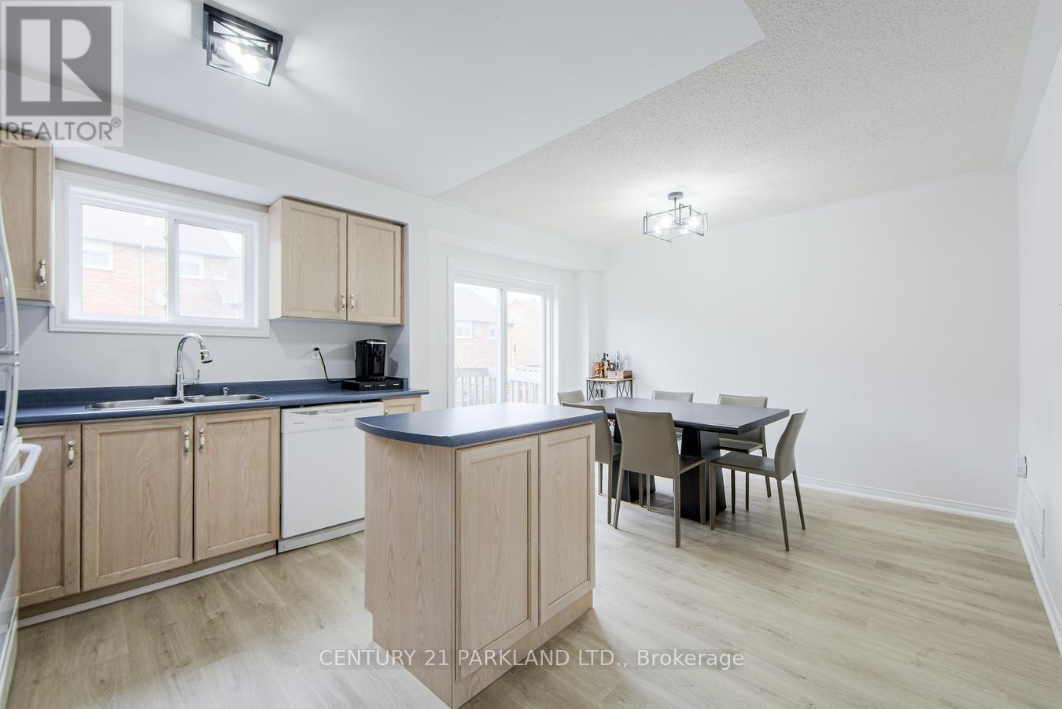245 West Beaver Creek Rd #9B
(289)317-1288
26 Kelso Crescent Vaughan, Ontario L6A 2C7
3 Bedroom
3 Bathroom
Central Air Conditioning
Forced Air
$899,000
???Welcome Home! Spacious & Bright 3 Beds 3 baths family-friendly Freehold Town! This property just recently upgraded and renovated with practicality, functionality, and comfort. Addition of stylish flooring, stairs & spindles, freshly painted areas and updated baths ready for your family! Conveniently Situated in the heart of Maple, close to all amenities: Hwy 400, Shopping, Vaughan Mills, Schools, Cortellucci Hospital, Banks, Longos, Canadas Wonderland. (id:35762)
Property Details
| MLS® Number | N12105824 |
| Property Type | Single Family |
| Community Name | Maple |
| ParkingSpaceTotal | 1 |
Building
| BathroomTotal | 3 |
| BedroomsAboveGround | 3 |
| BedroomsTotal | 3 |
| Appliances | Dishwasher, Dryer, Stove, Washer, Refrigerator |
| BasementFeatures | Walk Out |
| BasementType | N/a |
| ConstructionStyleAttachment | Attached |
| CoolingType | Central Air Conditioning |
| ExteriorFinish | Brick |
| FlooringType | Hardwood, Carpeted |
| FoundationType | Concrete |
| HalfBathTotal | 1 |
| HeatingFuel | Natural Gas |
| HeatingType | Forced Air |
| StoriesTotal | 3 |
| Type | Row / Townhouse |
| UtilityWater | Municipal Water |
Parking
| Attached Garage | |
| Garage |
Land
| Acreage | No |
| Sewer | Sanitary Sewer |
| SizeDepth | 90.55 M |
| SizeFrontage | 18.37 M |
| SizeIrregular | 18.37 X 90.55 M |
| SizeTotalText | 18.37 X 90.55 M |
Rooms
| Level | Type | Length | Width | Dimensions |
|---|---|---|---|---|
| Upper Level | Primary Bedroom | 3.35 m | 3.66 m | 3.35 m x 3.66 m |
| Upper Level | Bedroom 2 | 3.05 m | 2.6 m | 3.05 m x 2.6 m |
| Upper Level | Bedroom 3 | 2.9 m | 2.75 m | 2.9 m x 2.75 m |
| Ground Level | Living Room | 5.04 m | 3.2 m | 5.04 m x 3.2 m |
| Ground Level | Kitchen | 2.75 m | 3.81 m | 2.75 m x 3.81 m |
| Ground Level | Eating Area | 2.45 m | 3.81 m | 2.45 m x 3.81 m |
https://www.realtor.ca/real-estate/28219436/26-kelso-crescent-vaughan-maple-maple
Interested?
Contact us for more information
Annette Nunno
Broker
Century 21 Parkland Ltd.
2179 Danforth Ave.
Toronto, Ontario M4C 1K4
2179 Danforth Ave.
Toronto, Ontario M4C 1K4

