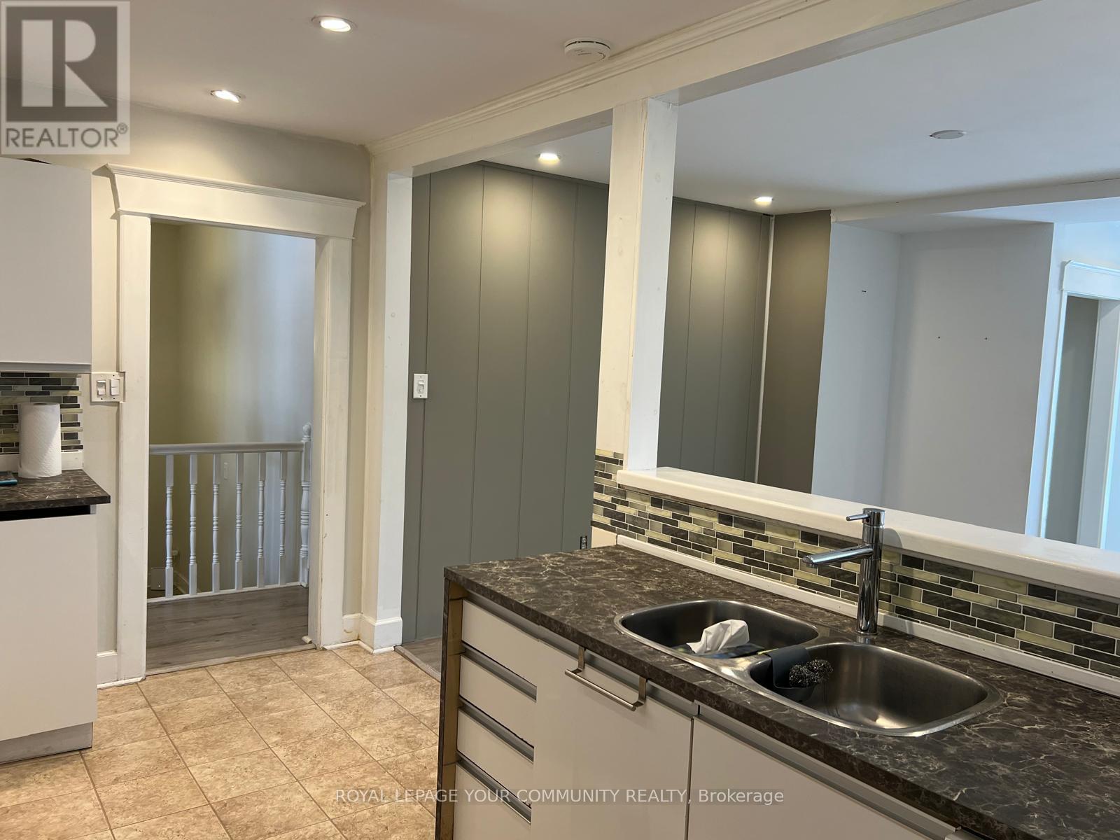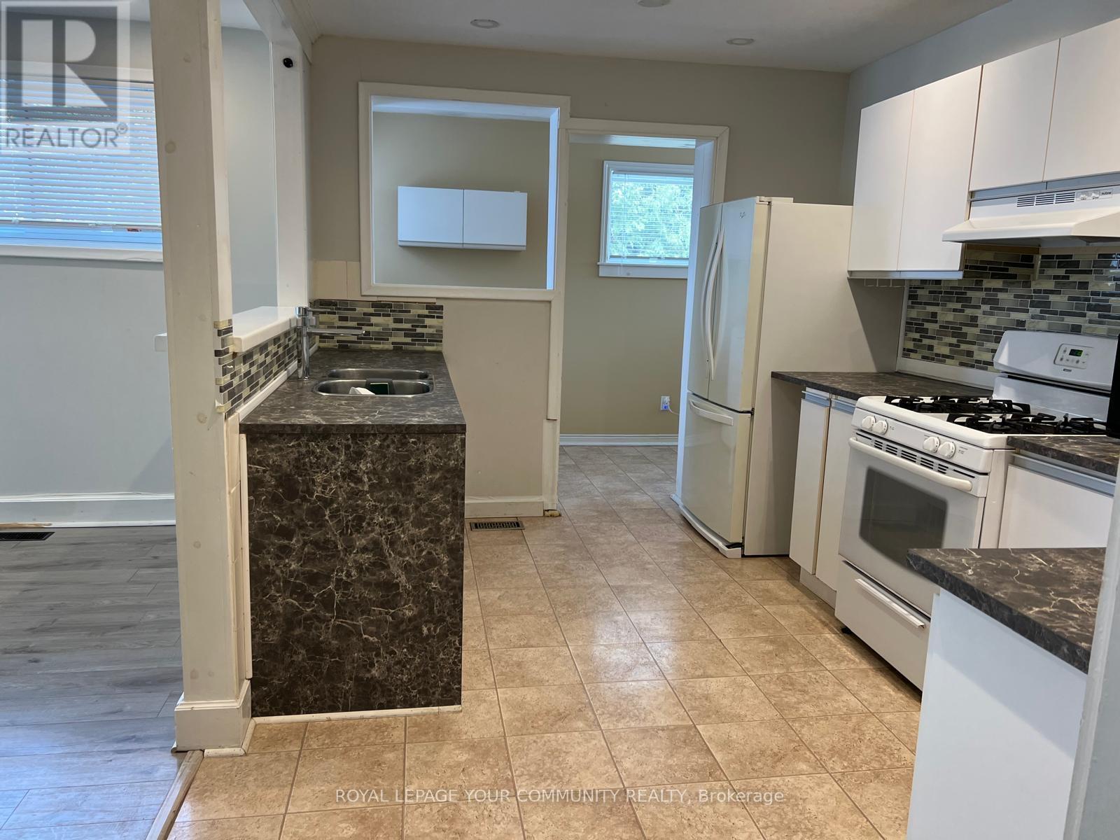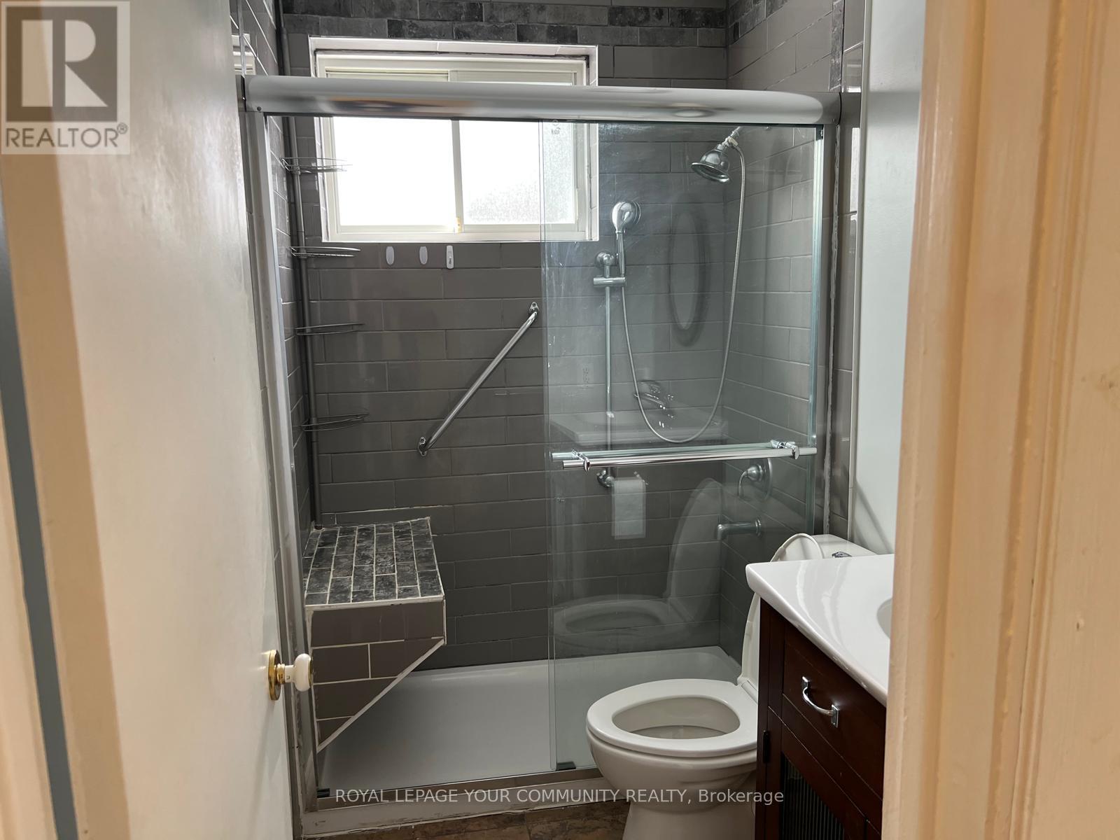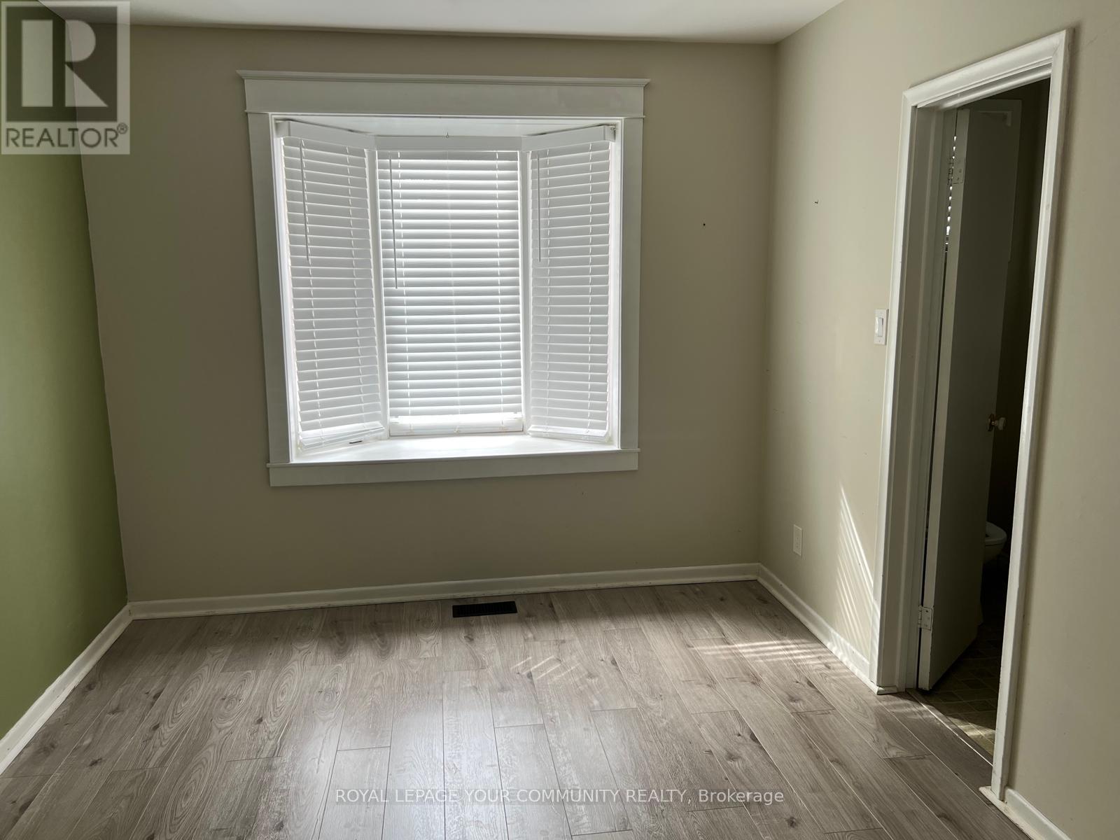245 West Beaver Creek Rd #9B
(289)317-1288
26 Holman Crescent Aurora, Ontario L4G 1Z9
3 Bedroom
3 Bathroom
1100 - 1500 sqft
Bungalow
Inground Pool
Central Air Conditioning
Forced Air
$3,800 Monthly
Opportunity Awaits At This Detached Bungalow On a Premium 60' Lot. Move In And Enjoy Or Remodel Into Your Dream Home. Quiet, Family -Friendly Crescent. Hardwood On Main Floor, Tons Of Natural Light In Living Room, Sunsets On The Back Deck. Perennial Gardens Surrounding Property And Backyard Pool Oasis. Fantastic Location, Close To Schools, Park And All Amenities. **Pool Is Optional And Extra. (id:35762)
Property Details
| MLS® Number | N12075787 |
| Property Type | Single Family |
| Neigbourhood | Regency Acres |
| Community Name | Aurora Highlands |
| AmenitiesNearBy | Park, Public Transit, Schools |
| Easement | None |
| ParkingSpaceTotal | 4 |
| PoolFeatures | Salt Water Pool |
| PoolType | Inground Pool |
| Structure | Deck, Shed |
Building
| BathroomTotal | 3 |
| BedroomsAboveGround | 2 |
| BedroomsBelowGround | 1 |
| BedroomsTotal | 3 |
| Appliances | Dryer, Microwave, Oven, Washer, Window Coverings, Refrigerator |
| ArchitecturalStyle | Bungalow |
| BasementDevelopment | Finished |
| BasementFeatures | Separate Entrance |
| BasementType | N/a (finished) |
| ConstructionStyleAttachment | Detached |
| CoolingType | Central Air Conditioning |
| ExteriorFinish | Brick |
| FlooringType | Laminate |
| FoundationType | Concrete |
| HalfBathTotal | 1 |
| HeatingFuel | Natural Gas |
| HeatingType | Forced Air |
| StoriesTotal | 1 |
| SizeInterior | 1100 - 1500 Sqft |
| Type | House |
| UtilityWater | Municipal Water |
Parking
| No Garage |
Land
| Acreage | No |
| FenceType | Fenced Yard |
| LandAmenities | Park, Public Transit, Schools |
| Sewer | Sanitary Sewer |
| SizeDepth | 117 Ft |
| SizeFrontage | 60 Ft |
| SizeIrregular | 60 X 117 Ft |
| SizeTotalText | 60 X 117 Ft |
| SurfaceWater | Lake/pond |
Rooms
| Level | Type | Length | Width | Dimensions |
|---|---|---|---|---|
| Basement | Kitchen | 7.13 m | 3.68 m | 7.13 m x 3.68 m |
| Basement | Living Room | 4.43 m | 3.68 m | 4.43 m x 3.68 m |
| Basement | Bedroom | 3.2 m | 2.75 m | 3.2 m x 2.75 m |
| Basement | Recreational, Games Room | 5.28 m | 4.51 m | 5.28 m x 4.51 m |
| Main Level | Living Room | 5.56 m | 3.4 m | 5.56 m x 3.4 m |
| Main Level | Kitchen | 3.86 m | 2.74 m | 3.86 m x 2.74 m |
| Main Level | Dining Room | 3.91 m | 2.46 m | 3.91 m x 2.46 m |
| Main Level | Den | 3.26 m | 2.35 m | 3.26 m x 2.35 m |
| Main Level | Bedroom | 3.42 m | 2.86 m | 3.42 m x 2.86 m |
| Main Level | Bedroom 2 | 3.15 m | 2.32 m | 3.15 m x 2.32 m |
| Main Level | Bedroom 3 | 5.44 m | 1.52 m | 5.44 m x 1.52 m |
| Main Level | Sunroom | 4.43 m | 2.51 m | 4.43 m x 2.51 m |
Utilities
| Cable | Installed |
| Sewer | Installed |
Interested?
Contact us for more information
Bahareh Saber
Salesperson
Royal LePage Your Community Realty
8854 Yonge Street
Richmond Hill, Ontario L4C 0T4
8854 Yonge Street
Richmond Hill, Ontario L4C 0T4


















