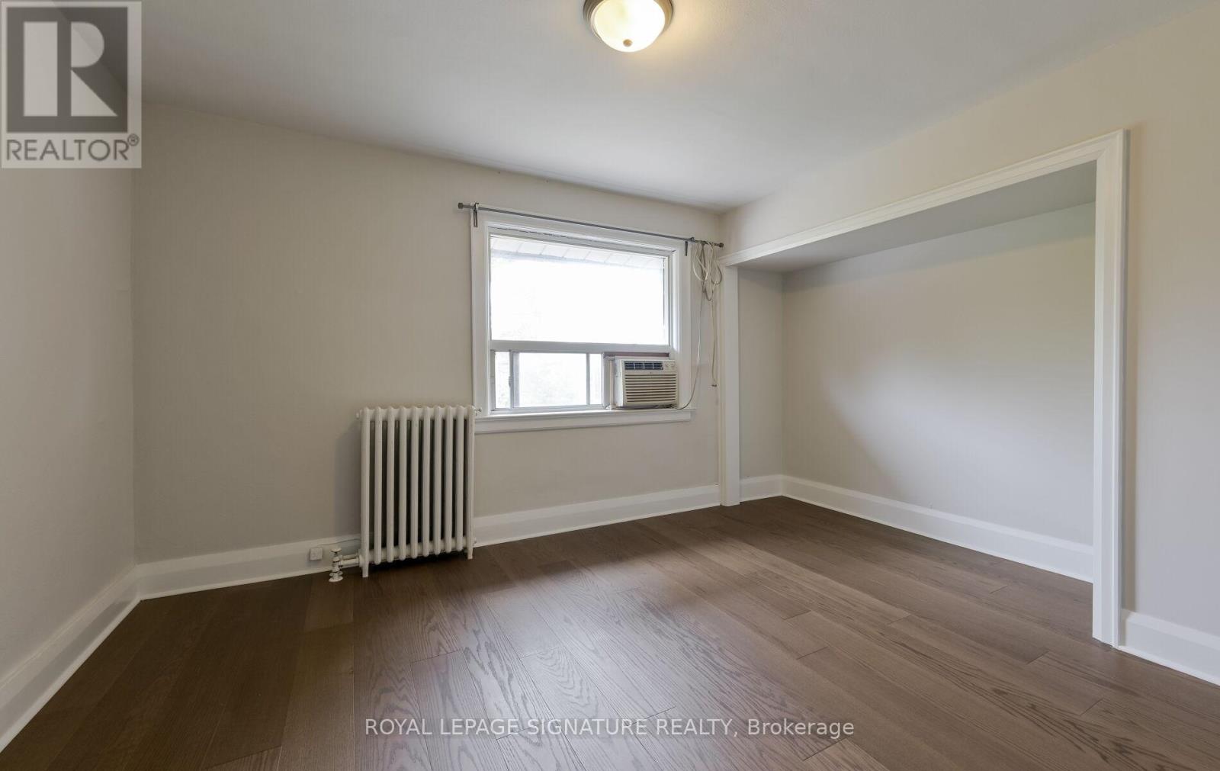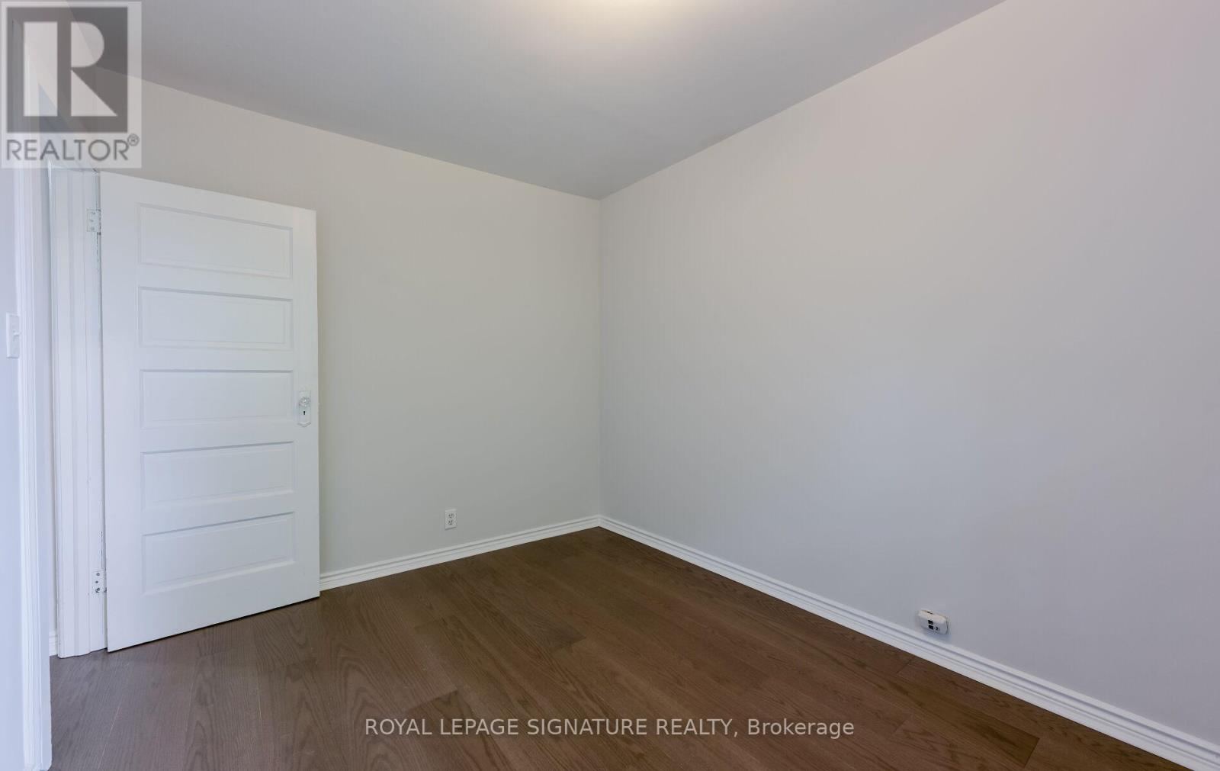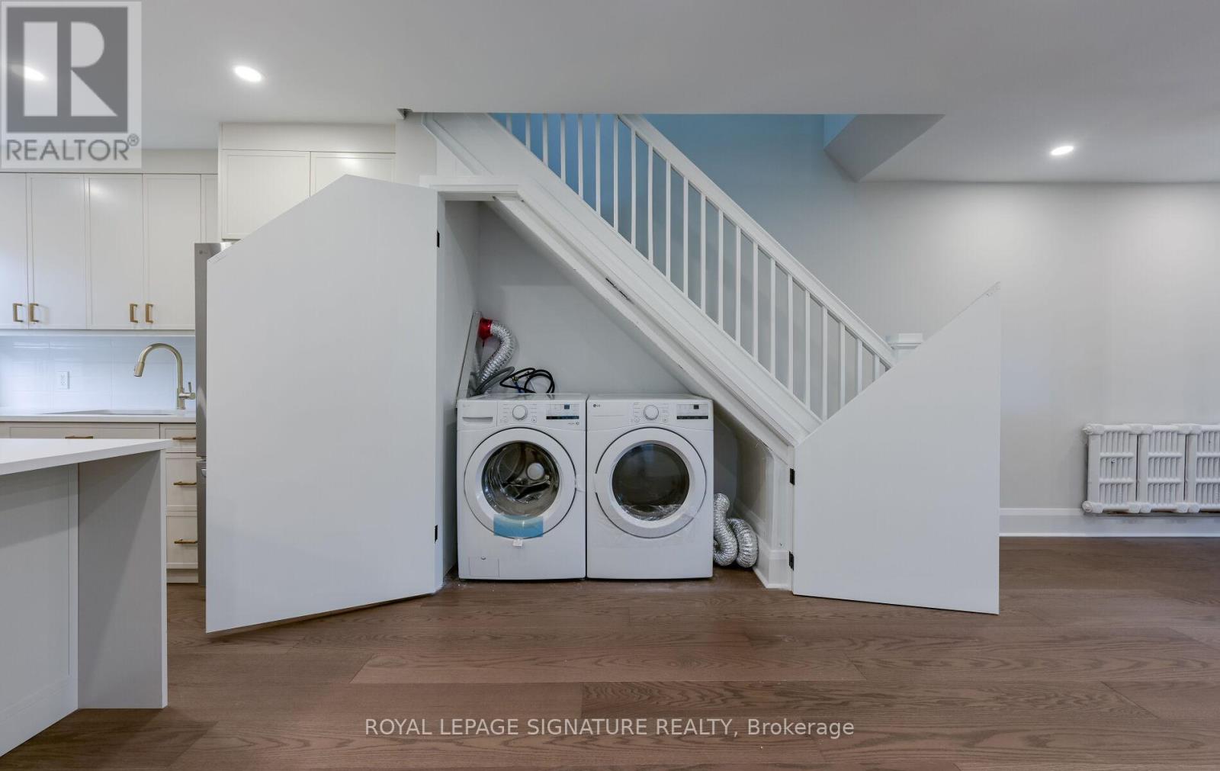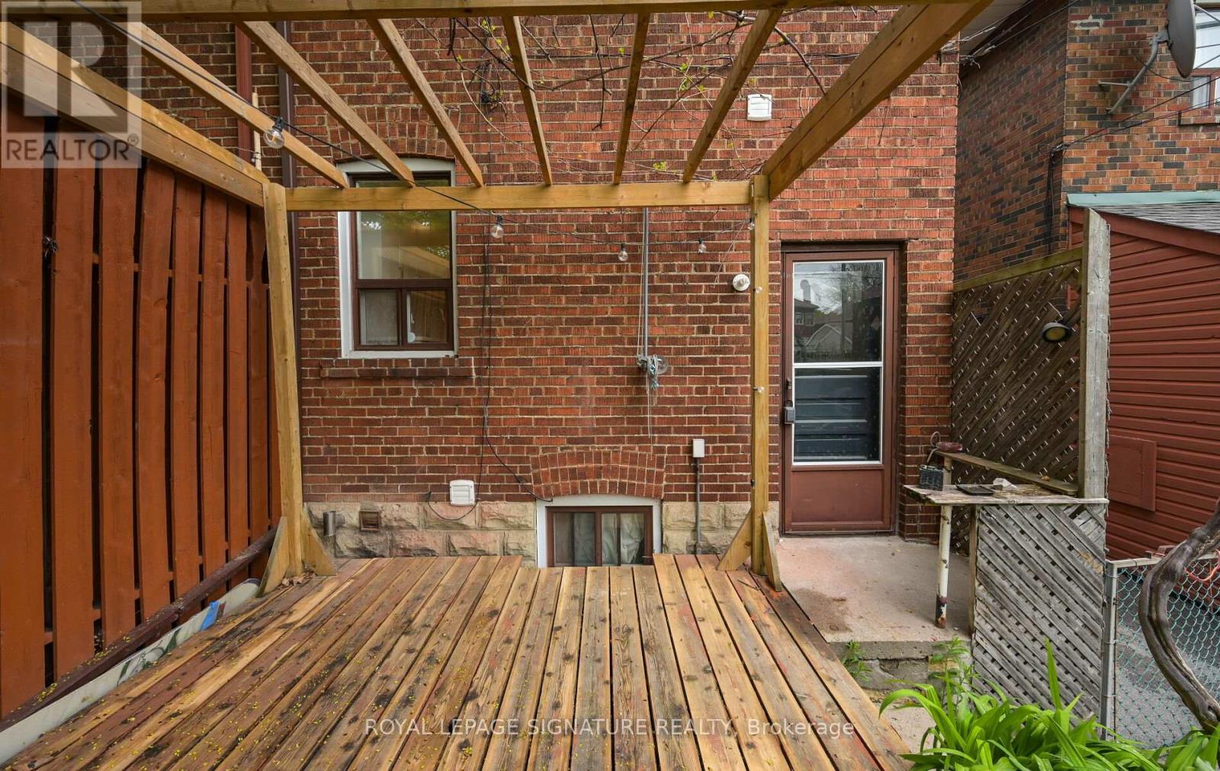26 Hector Avenue Toronto, Ontario M6G 3G3
$4,300 Monthly
Absolutely Gorgeous open concept Semi fully renovated in very desirable neighbourhood. 3 Bedroom 1 bath and access to the back yard. This Beautiful Bright Semi Is Situated In An Ideal Family Neighbourhood Sitting In-Between Two Parks On A Quiet Child Friendly Street. Walking Distance To Basketball Courts, Playgrounds, Dog Park, Transit, Shopping And More. Excellent School District. Permit Street Parking Available From The City. Tenant pays 75% of the utilities (id:35762)
Property Details
| MLS® Number | C12158984 |
| Property Type | Single Family |
| Neigbourhood | Toronto—St. Paul's |
| Community Name | Wychwood |
Building
| BathroomTotal | 1 |
| BedroomsAboveGround | 3 |
| BedroomsTotal | 3 |
| Appliances | Water Heater, Dryer, Stove, Washer, Refrigerator |
| BasementDevelopment | Finished |
| BasementType | N/a (finished) |
| ConstructionStyleAttachment | Semi-detached |
| CoolingType | Wall Unit |
| ExteriorFinish | Brick |
| FlooringType | Hardwood |
| FoundationType | Poured Concrete |
| HeatingFuel | Natural Gas |
| HeatingType | Hot Water Radiator Heat |
| StoriesTotal | 2 |
| SizeInterior | 1100 - 1500 Sqft |
| Type | House |
| UtilityWater | Municipal Water |
Parking
| No Garage |
Land
| Acreage | No |
| Sewer | Sanitary Sewer |
| SizeDepth | 116 Ft ,6 In |
| SizeFrontage | 19 Ft ,8 In |
| SizeIrregular | 19.7 X 116.5 Ft |
| SizeTotalText | 19.7 X 116.5 Ft |
Rooms
| Level | Type | Length | Width | Dimensions |
|---|---|---|---|---|
| Second Level | Primary Bedroom | 4.43 m | 3.28 m | 4.43 m x 3.28 m |
| Second Level | Bedroom 2 | 3.46 m | 2.64 m | 3.46 m x 2.64 m |
| Second Level | Bedroom 3 | 3.46 m | 2.72 m | 3.46 m x 2.72 m |
| Main Level | Living Room | 4.23 m | 3.32 m | 4.23 m x 3.32 m |
| Main Level | Dining Room | 3.7 m | 2.8 m | 3.7 m x 2.8 m |
| Main Level | Kitchen | 3.6 m | 3.3 m | 3.6 m x 3.3 m |
https://www.realtor.ca/real-estate/28335761/26-hector-avenue-toronto-wychwood-wychwood
Interested?
Contact us for more information
Asha Singh
Salesperson
30 Eglinton Ave W Ste 7
Mississauga, Ontario L5R 3E7
Natasha Sanca
Salesperson
495 Wellington St W #100
Toronto, Ontario M5V 1G1
































