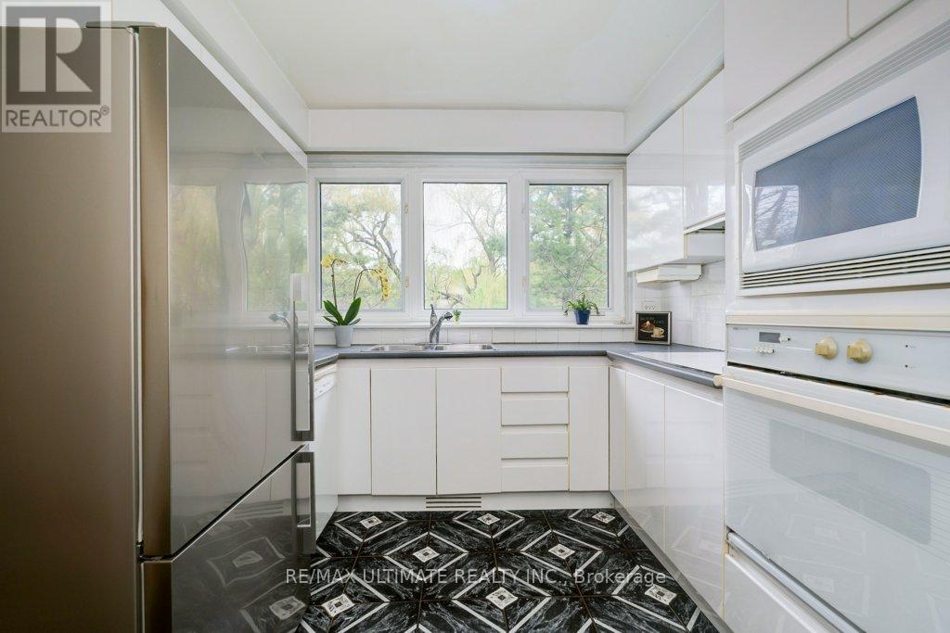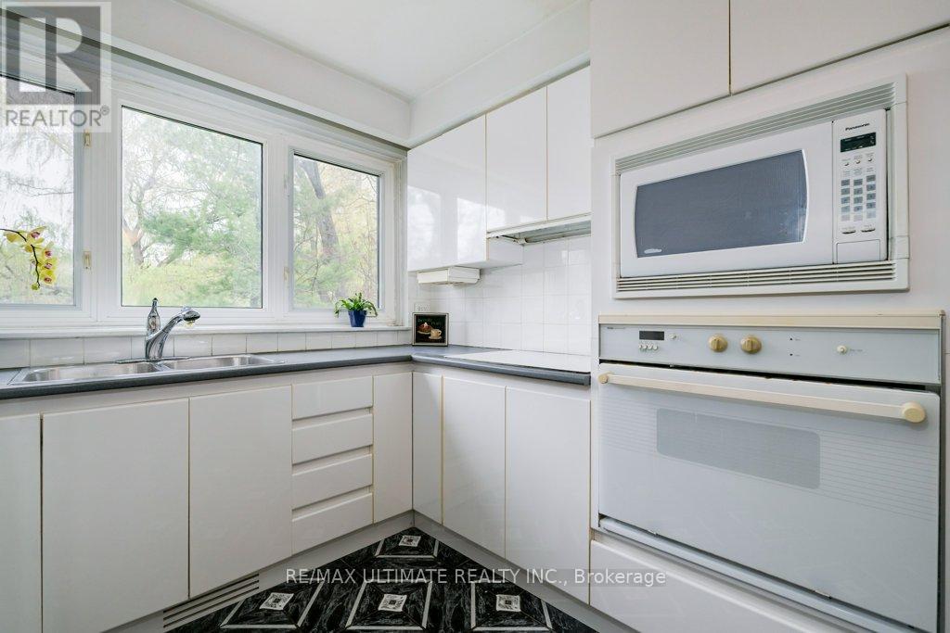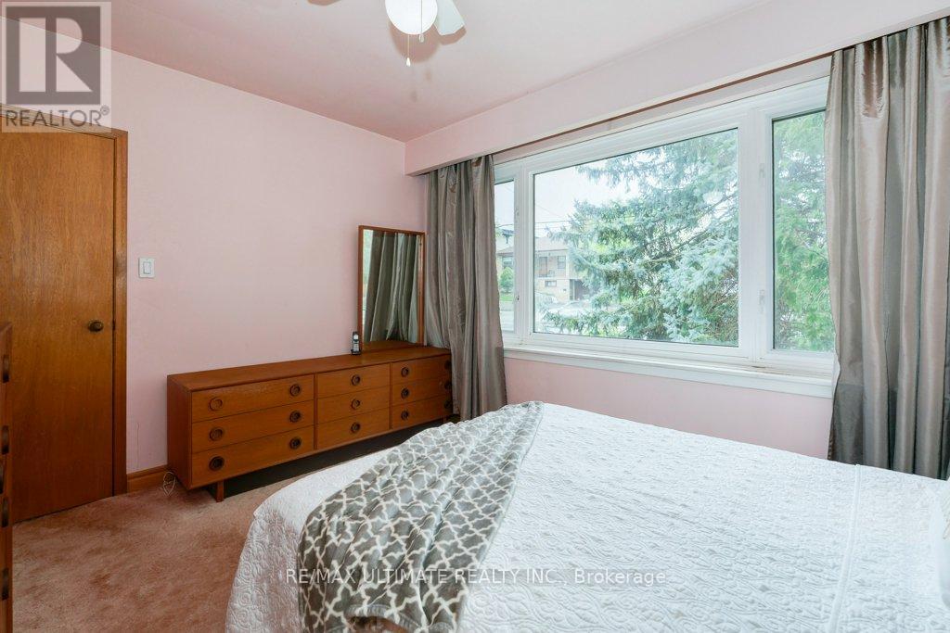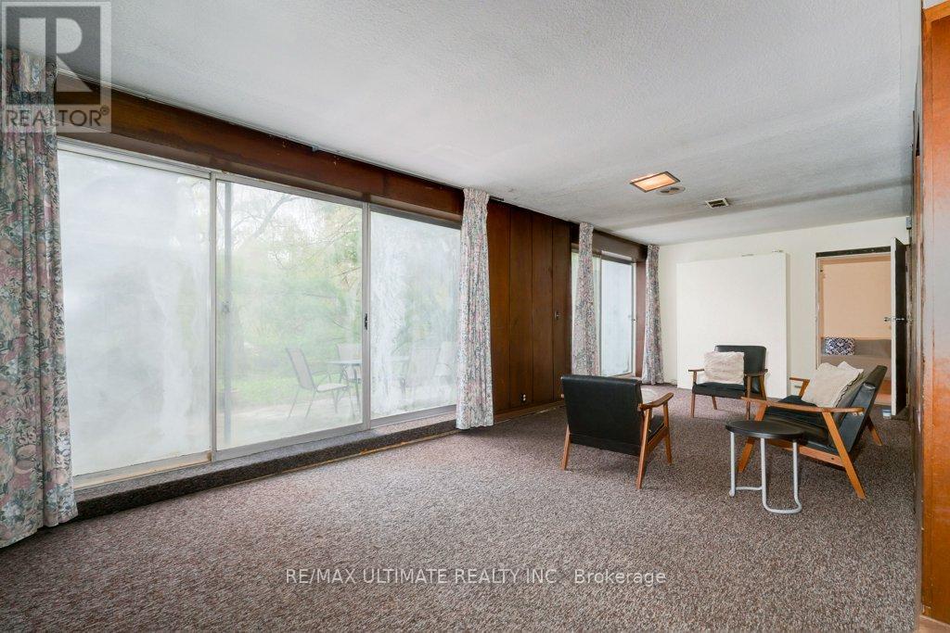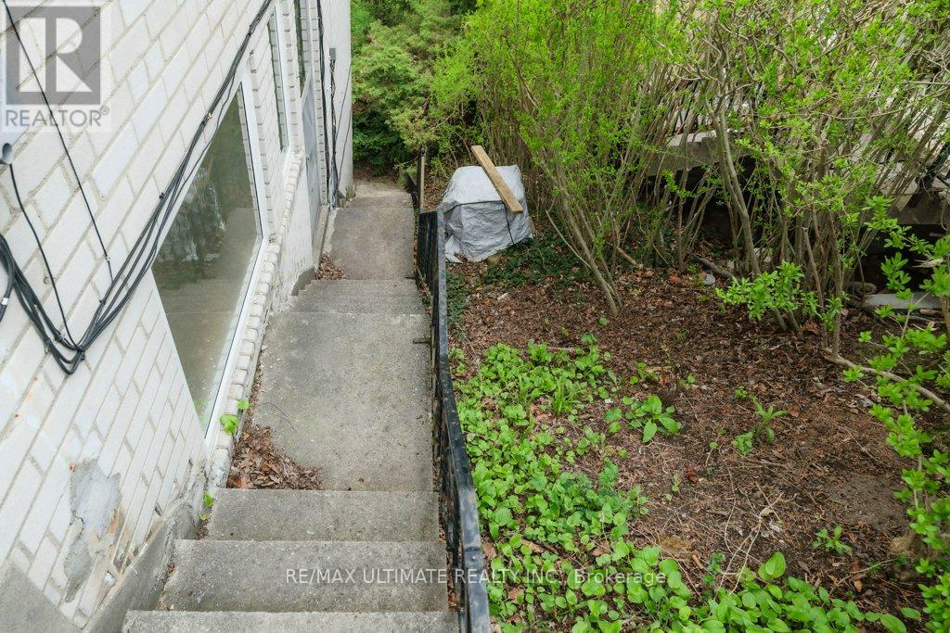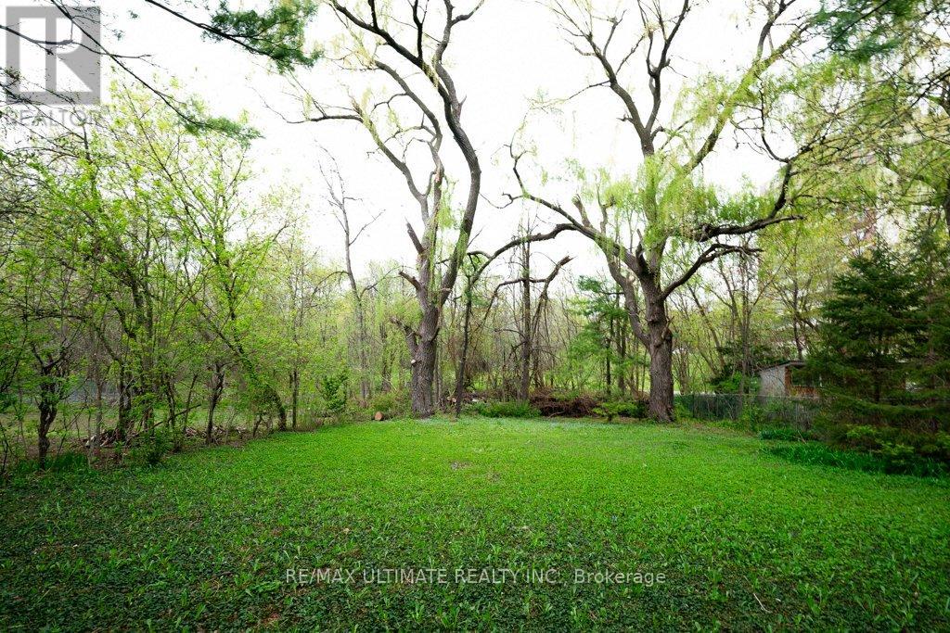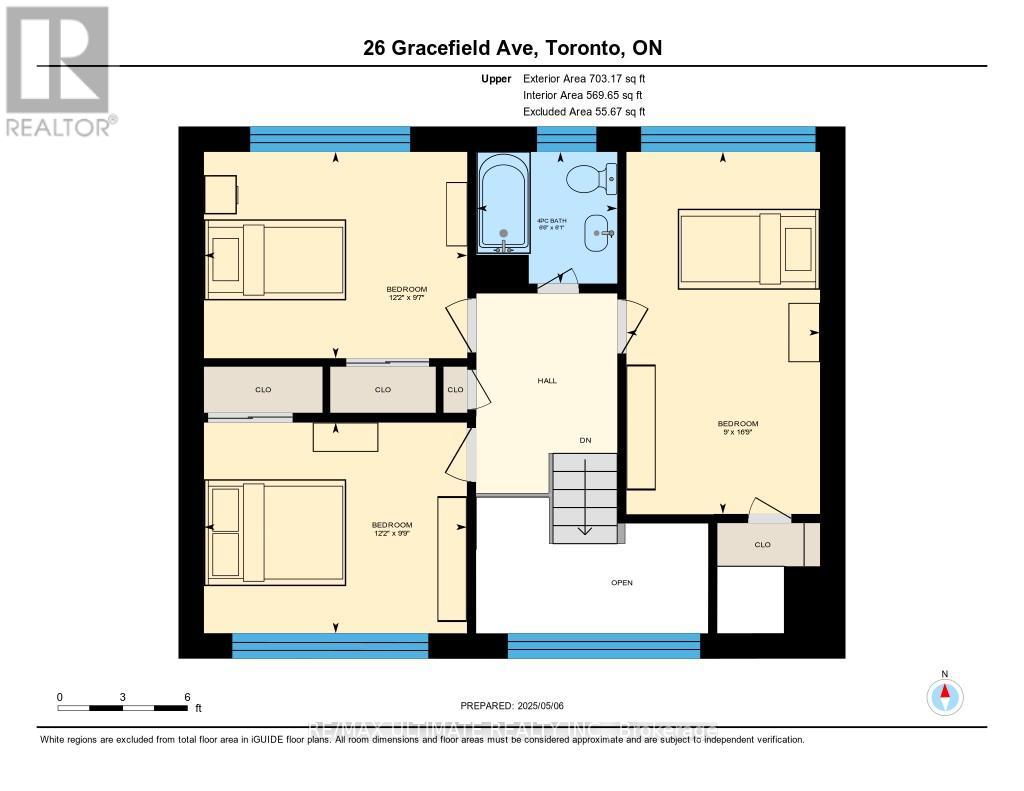26 Gracefield Avenue Toronto, Ontario M6L 1L1
$1,249,900
Fabulous ravine lot filled with privacy and greenery. This solid home features a large living room and dining room that overlook the ravine, complete with a gas fireplace and French doors. The galley kitchen includes ceramic backsplashes, a double sink, and a large window that also overlooks the ravine. The family room has a walkout to the backyard and includes a three-piece washroom. On the second floor, there are three spacious bedrooms, with the master bedroom featuring a double closet and a large window overlooking the ravine. The finished basement boasts a recreation room and an extra living room, highlighted by an oversized glass sliding door that reaches from floor to ceiling, offering a view of the patio and ravine. It also has a wood fireplace with a stone accent wall, a separate entrance, a large bedroom, and another two-piece washroom. The expansive backyard provides a sense of rural living within the city, offering plenty of space and privacy. There are hardwood floors underneath the carpet, a garage, and a driveway. This is the perfect place to create your dream home in the city. (id:35762)
Open House
This property has open houses!
2:00 pm
Ends at:4:00 pm
2:00 pm
Ends at:4:00 pm
Property Details
| MLS® Number | W12129814 |
| Property Type | Single Family |
| Neigbourhood | Maple Leaf |
| Community Name | Maple Leaf |
| AmenitiesNearBy | Public Transit, Park, Hospital |
| Features | Ravine |
| ParkingSpaceTotal | 3 |
| Structure | Patio(s) |
Building
| BathroomTotal | 3 |
| BedroomsAboveGround | 4 |
| BedroomsBelowGround | 2 |
| BedroomsTotal | 6 |
| Amenities | Fireplace(s) |
| Appliances | Oven - Built-in, Central Vacuum, Cooktop, Dryer, Oven, Range, Washer, Refrigerator |
| BasementDevelopment | Finished |
| BasementFeatures | Walk Out |
| BasementType | N/a (finished) |
| ConstructionStyleAttachment | Detached |
| CoolingType | Central Air Conditioning |
| ExteriorFinish | Brick |
| FireplacePresent | Yes |
| FireplaceTotal | 2 |
| FlooringType | Carpeted, Ceramic |
| HalfBathTotal | 1 |
| HeatingFuel | Natural Gas |
| HeatingType | Forced Air |
| StoriesTotal | 2 |
| SizeInterior | 1500 - 2000 Sqft |
| Type | House |
| UtilityWater | Municipal Water |
Parking
| Attached Garage | |
| Garage |
Land
| Acreage | No |
| LandAmenities | Public Transit, Park, Hospital |
| LandscapeFeatures | Landscaped |
| Sewer | Sanitary Sewer |
| SizeDepth | 183 Ft ,10 In |
| SizeFrontage | 53 Ft ,3 In |
| SizeIrregular | 53.3 X 183.9 Ft |
| SizeTotalText | 53.3 X 183.9 Ft |
Rooms
| Level | Type | Length | Width | Dimensions |
|---|---|---|---|---|
| Second Level | Primary Bedroom | 3.72 m | 2.98 m | 3.72 m x 2.98 m |
| Second Level | Bedroom 2 | 3.72 m | 2.92 m | 3.72 m x 2.92 m |
| Second Level | Bedroom 3 | 2.74 m | 5.12 m | 2.74 m x 5.12 m |
| Basement | Bedroom | 3.4 m | 5.01 m | 3.4 m x 5.01 m |
| Basement | Recreational, Games Room | 8.52 m | 5.82 m | 8.52 m x 5.82 m |
| Basement | Living Room | 8.52 m | 5.82 m | 8.52 m x 5.82 m |
| Main Level | Living Room | 3.69 m | 3.71 m | 3.69 m x 3.71 m |
| Main Level | Dining Room | 5.82 m | 3.13 m | 5.82 m x 3.13 m |
| Main Level | Kitchen | 2.76 m | 3.66 m | 2.76 m x 3.66 m |
| Main Level | Eating Area | 2.76 m | 1.7 m | 2.76 m x 1.7 m |
| Main Level | Family Room | 2.95 m | 3.27 m | 2.95 m x 3.27 m |
https://www.realtor.ca/real-estate/28272524/26-gracefield-avenue-toronto-maple-leaf-maple-leaf
Interested?
Contact us for more information
Toni Martins
Salesperson
1192 St. Clair Ave West
Toronto, Ontario M6E 1B4
Manuela L. S. Martins
Salesperson
1192 St. Clair Ave West
Toronto, Ontario M6E 1B4










