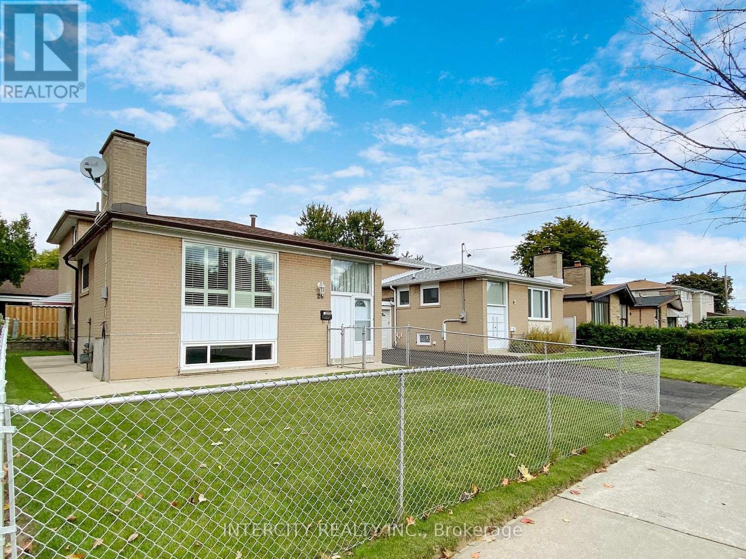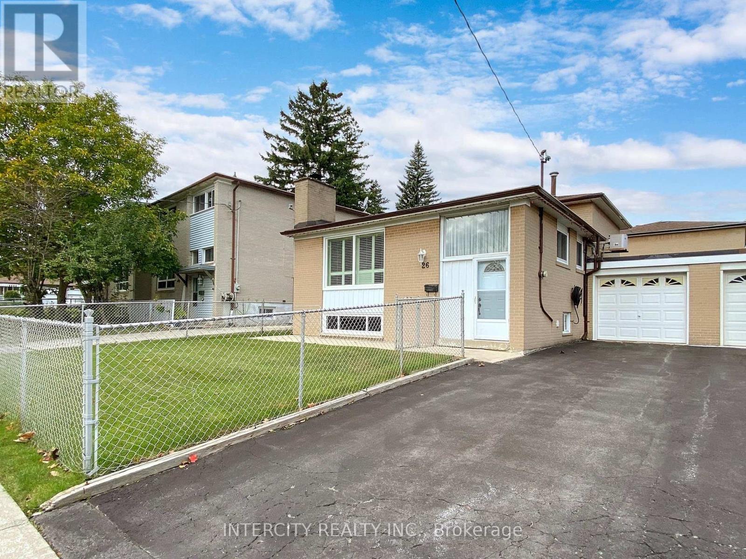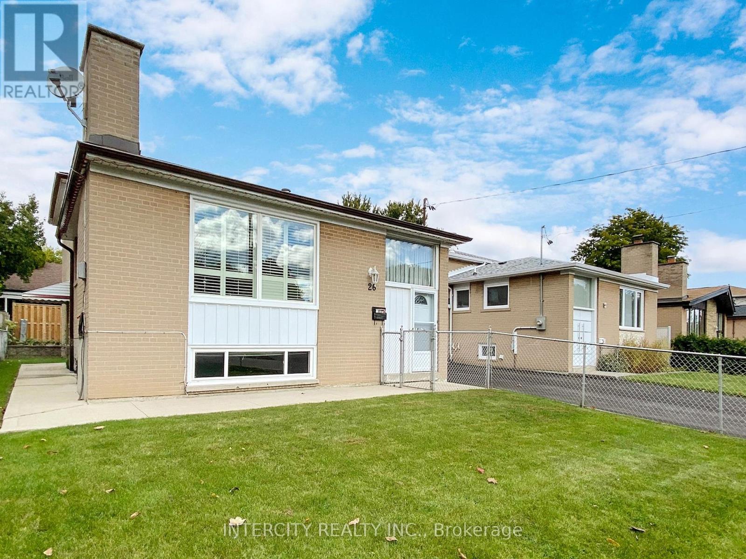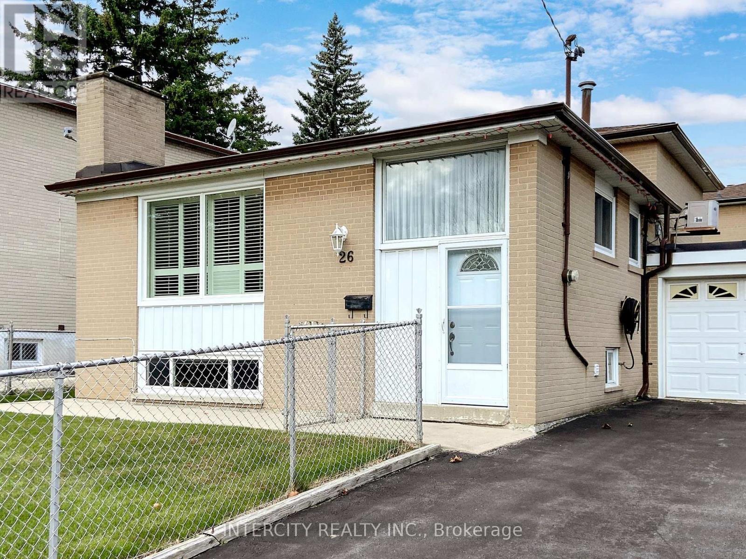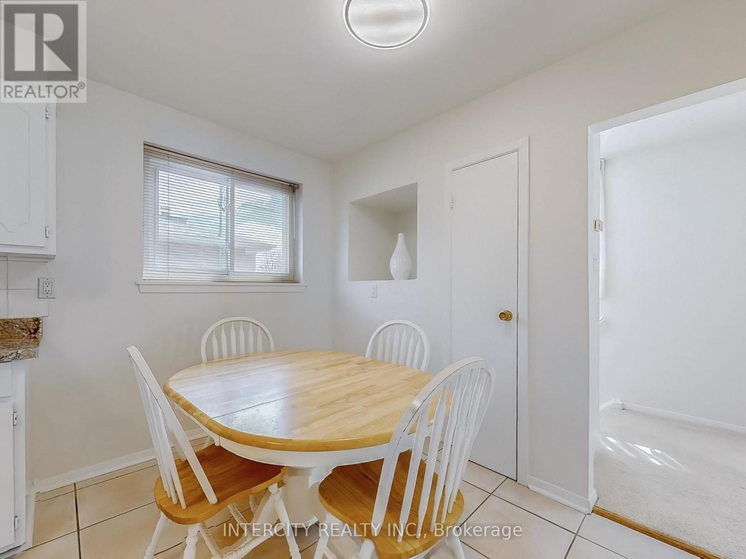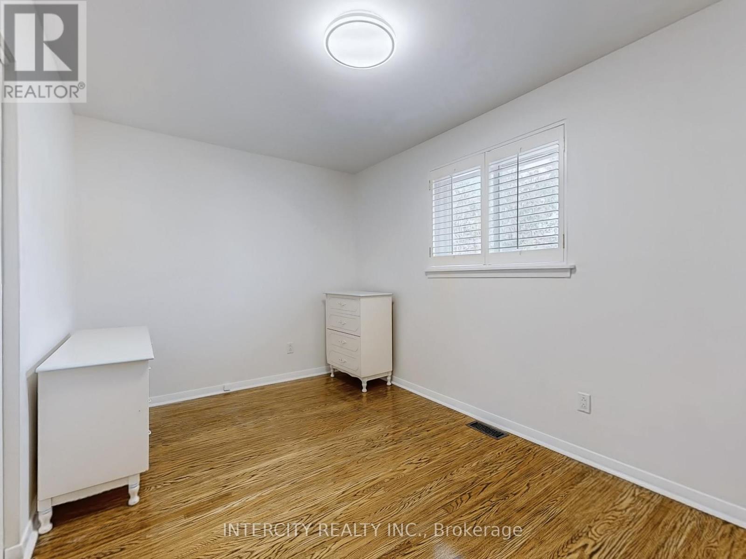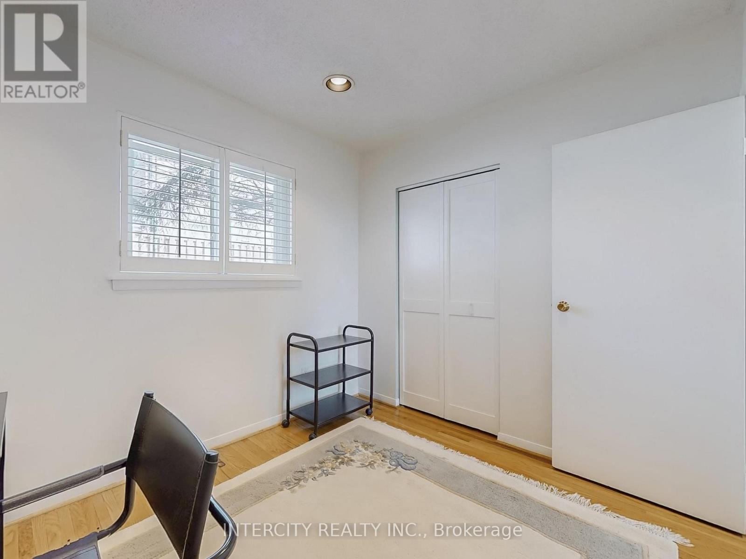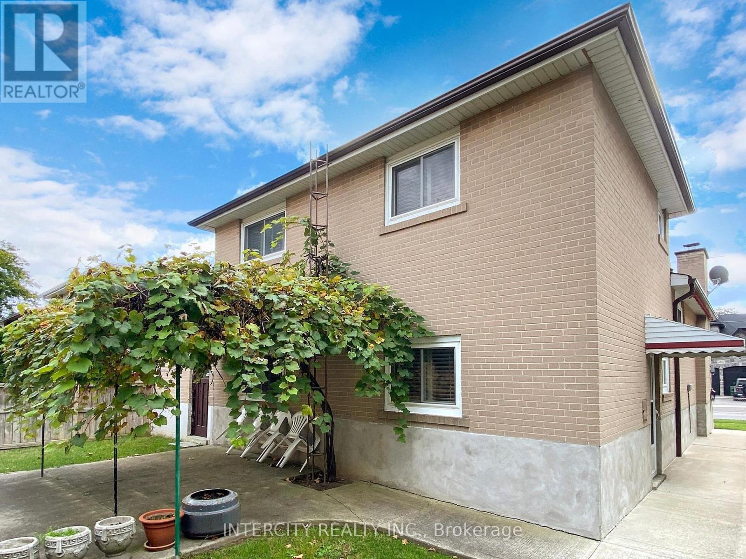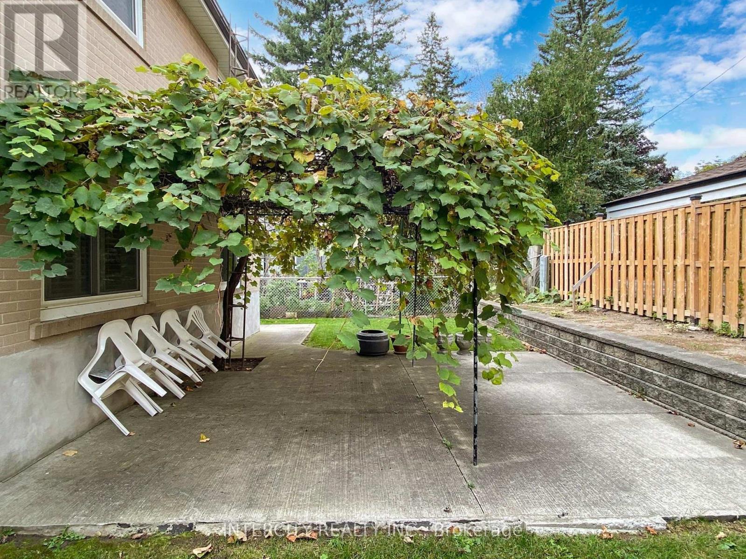26 Donnalyn Drive Toronto, Ontario M2R 2R8
$1,225,000
Welcome to a prime real estate opportunity in the highly desirable Newton brook West Neighborhood! Nestled in a peaceful and sought-after area, this charming home offers an abundance of space, comfort, and character. With 4 spacious bedrooms, 3 car parking, and a generously sized lot, it's the perfect blend of practicality and potential. Step outside to a beautifully fully fenced yard featuring a raised vegetable garden in the backyard, with direct access from both the garage and side entrance of the home. Inside, the open-concept living and dining area is a showstopper, featuring a floor-to-ceiling marble surround fireplace, stone hearth, and elegant molded ceilings-ideal for cozy evenings and entertaining guests. The finished basement boasts a large family room adorned with maple wood wainscoting, pot lights, and a cedar closet-perfect for preserving your finest garments. Additional crawl space provides plenty of extra storage space. Freshly painted throughout and truly move-in ready, this home invites you to settle in without lifting a finger. Seasonally, you'll fall in love with the backyard patio, perfect for relaxing with your morning coffee or evening wine under a charming grapevine canopy. Don't miss your chance to turn this house into your forever home! (id:35762)
Property Details
| MLS® Number | C12103547 |
| Property Type | Single Family |
| Neigbourhood | Newtonbrook West |
| Community Name | Newtonbrook West |
| AmenitiesNearBy | Park, Public Transit, Schools |
| EquipmentType | Water Heater - Gas |
| ParkingSpaceTotal | 3 |
| RentalEquipmentType | Water Heater - Gas |
| Structure | Patio(s) |
Building
| BathroomTotal | 2 |
| BedroomsAboveGround | 4 |
| BedroomsTotal | 4 |
| Age | 51 To 99 Years |
| Amenities | Fireplace(s) |
| Appliances | Central Vacuum, Dryer, Stove, Washer, Window Coverings, Refrigerator |
| BasementDevelopment | Finished |
| BasementType | Crawl Space (finished) |
| ConstructionStyleAttachment | Link |
| ConstructionStyleSplitLevel | Backsplit |
| CoolingType | Central Air Conditioning |
| ExteriorFinish | Brick |
| FireProtection | Alarm System |
| FireplacePresent | Yes |
| FlooringType | Carpeted, Ceramic, Hardwood |
| FoundationType | Concrete |
| HalfBathTotal | 1 |
| HeatingFuel | Natural Gas |
| HeatingType | Forced Air |
| Type | House |
| UtilityWater | Municipal Water |
Parking
| Attached Garage | |
| Garage |
Land
| Acreage | No |
| FenceType | Fenced Yard |
| LandAmenities | Park, Public Transit, Schools |
| Sewer | Sanitary Sewer |
| SizeDepth | 90 Ft |
| SizeFrontage | 42 Ft |
| SizeIrregular | 42 X 90 Ft ; 42.05 Ft/ 89.95 Ft/ 42.05 Ft/ 89.98 Ft |
| SizeTotalText | 42 X 90 Ft ; 42.05 Ft/ 89.95 Ft/ 42.05 Ft/ 89.98 Ft |
| ZoningDescription | Rm (f18 ; A665; U2) |
Rooms
| Level | Type | Length | Width | Dimensions |
|---|---|---|---|---|
| Basement | Family Room | 5.49 m | 3.9 m | 5.49 m x 3.9 m |
| Lower Level | Bedroom 3 | 3.66 m | 2.5 m | 3.66 m x 2.5 m |
| Lower Level | Bedroom 4 | 4.97 m | 3.11 m | 4.97 m x 3.11 m |
| Main Level | Dining Room | 5.79 m | 3.78 m | 5.79 m x 3.78 m |
| Main Level | Living Room | 5.9 m | 3.78 m | 5.9 m x 3.78 m |
| Main Level | Kitchen | 2.07 m | 2.78 m | 2.07 m x 2.78 m |
| Main Level | Eating Area | 2.44 m | 2.78 m | 2.44 m x 2.78 m |
| Upper Level | Primary Bedroom | 5.06 m | 3.05 m | 5.06 m x 3.05 m |
| Upper Level | Bedroom 2 | 3.99 m | 2.62 m | 3.99 m x 2.62 m |
Utilities
| Cable | Available |
| Sewer | Installed |
Interested?
Contact us for more information
Panayiota Critikos
Salesperson
3600 Langstaff Rd., Ste14
Vaughan, Ontario L4L 9E7

