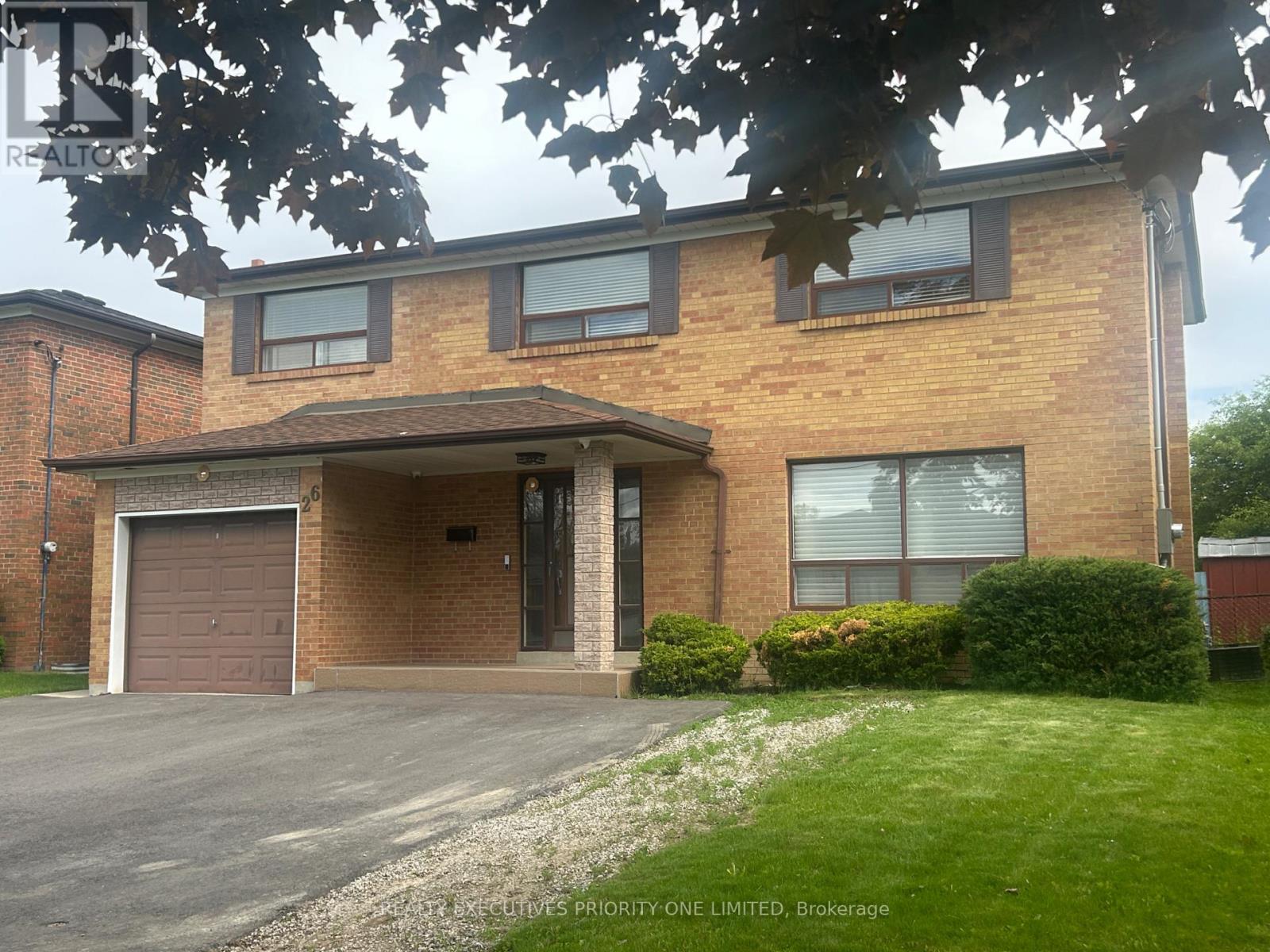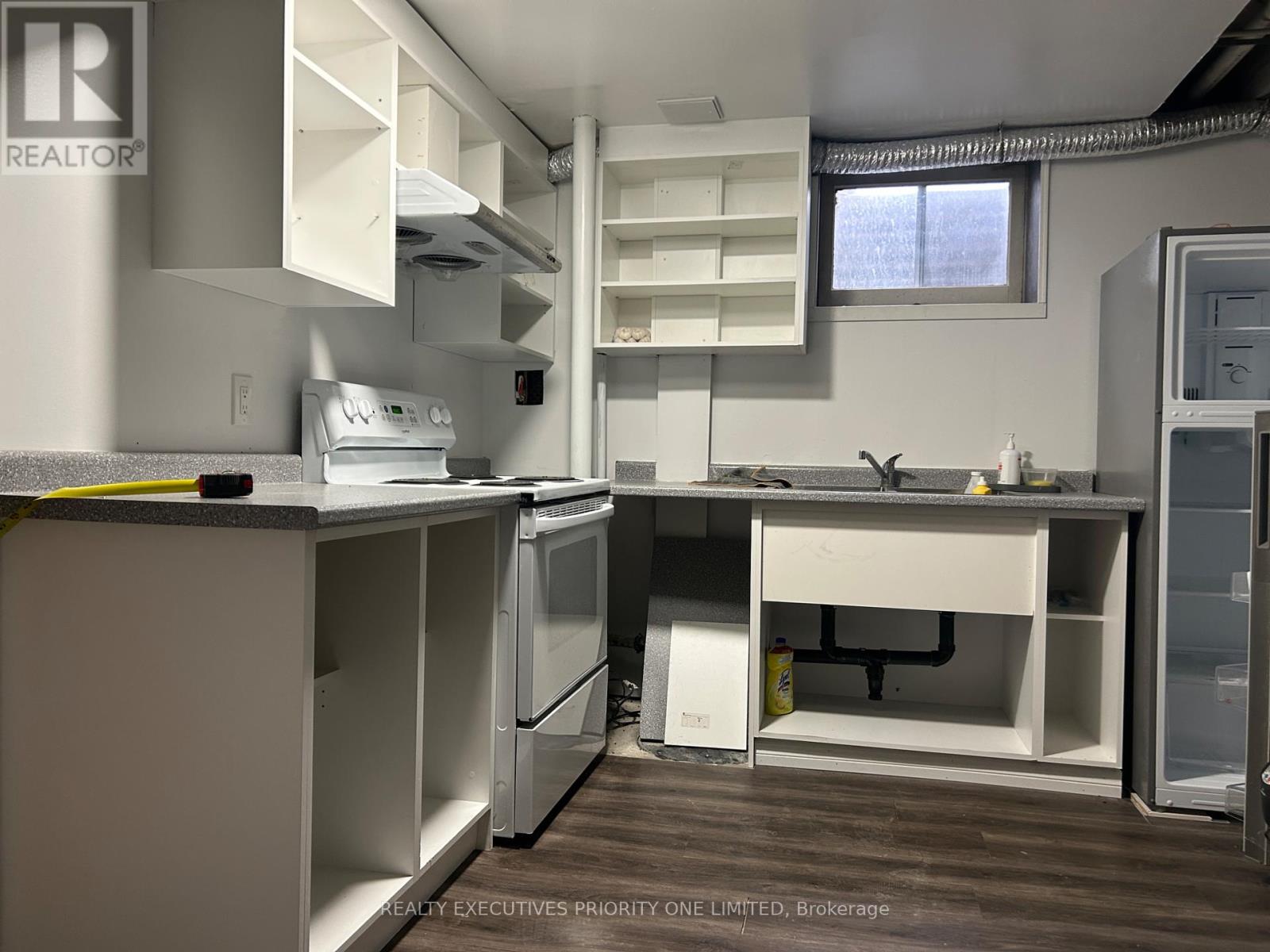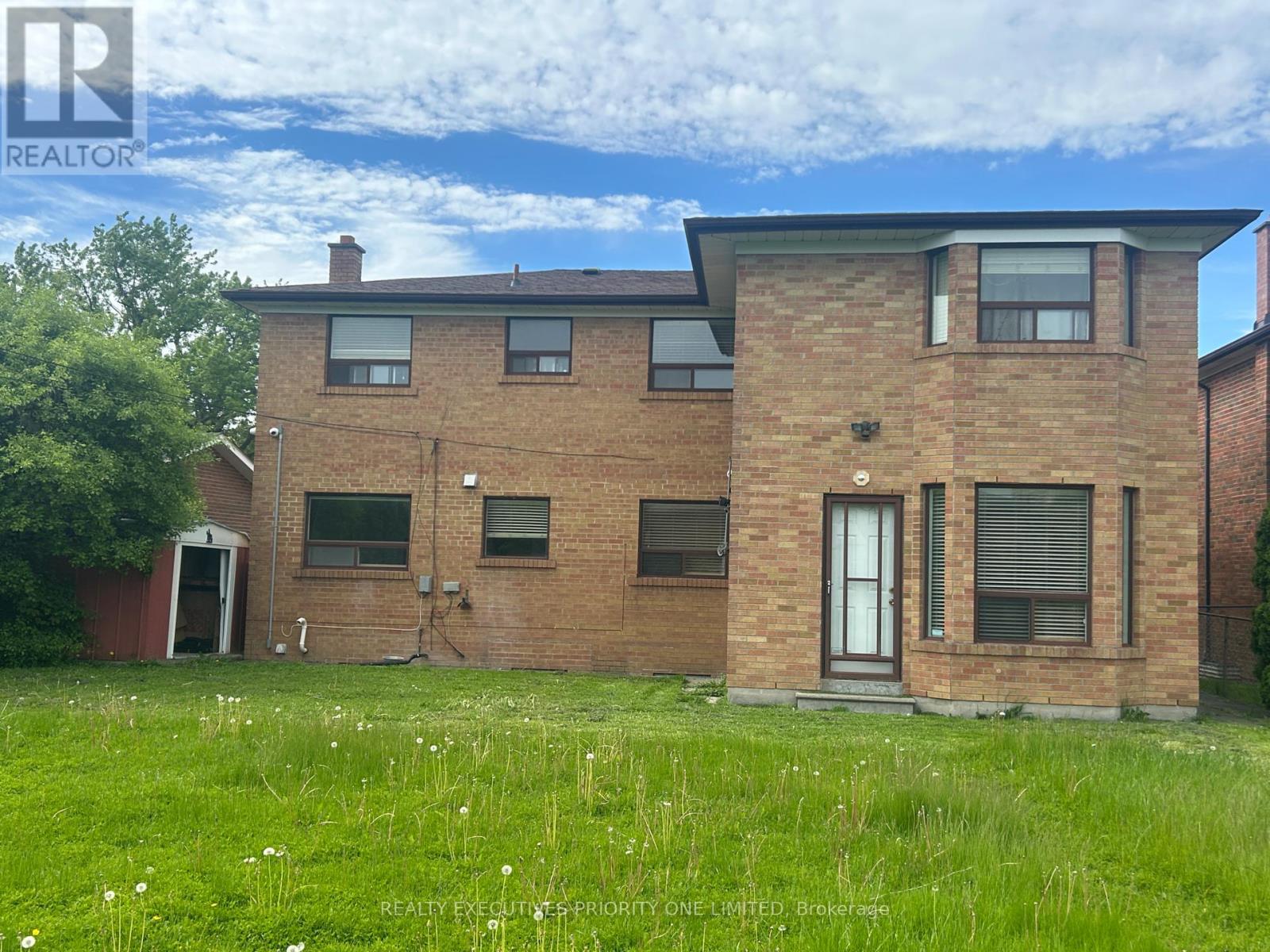245 West Beaver Creek Rd #9B
(289)317-1288
26 Conamore Crescent N Toronto, Ontario M3J 1H3
9 Bedroom
5 Bathroom
Central Air Conditioning
Forced Air
$1,350,000
An Opportunity You Don't Want To Miss! A Large And Bright Full Brick Detached Home sits In The Area Of York University Heights. Ideal For Investors Or Anyone Looking To Generate steady Income from renting or airb&b services. Total 9 bedrooms, 3 kitchens, 5 washrooms with 3 bedroom has their own ensuites. Lots of upgrades: electrical power 200 amp, Sump Pump; New Roof (2023), new Front porch. ,Walking distance to York University, Minutes From Downsview Park Sheppard West Subway Station ,Yorkdale Mall, Humber River Hospital, And Easy Access To Highways 400 And 401. (id:35762)
Property Details
| MLS® Number | W12189308 |
| Property Type | Single Family |
| Neigbourhood | York University Heights |
| Community Name | York University Heights |
| ParkingSpaceTotal | 6 |
| Structure | Porch |
Building
| BathroomTotal | 5 |
| BedroomsAboveGround | 9 |
| BedroomsTotal | 9 |
| Appliances | Central Vacuum, Dishwasher, Dryer, Stove, Washer, Refrigerator |
| BasementDevelopment | Finished |
| BasementType | N/a (finished) |
| ConstructionStyleAttachment | Detached |
| CoolingType | Central Air Conditioning |
| ExteriorFinish | Brick |
| FlooringType | Tile, Hardwood |
| FoundationType | Unknown |
| HalfBathTotal | 2 |
| HeatingFuel | Natural Gas |
| HeatingType | Forced Air |
| StoriesTotal | 2 |
| Type | House |
| UtilityWater | Municipal Water |
Parking
| Attached Garage | |
| Garage |
Land
| Acreage | No |
| Sewer | Sanitary Sewer |
| SizeDepth | 121 Ft ,1 In |
| SizeFrontage | 50 Ft |
| SizeIrregular | 50 X 121.09 Ft |
| SizeTotalText | 50 X 121.09 Ft |
Rooms
| Level | Type | Length | Width | Dimensions |
|---|---|---|---|---|
| Second Level | Bedroom | 6.09 m | 2.98 m | 6.09 m x 2.98 m |
| Second Level | Bedroom | 2.95 m | 6.7 m | 2.95 m x 6.7 m |
| Second Level | Kitchen | 3.7 m | 3.7 m | 3.7 m x 3.7 m |
| Second Level | Bedroom | 3.3 m | 4.5 m | 3.3 m x 4.5 m |
| Basement | Bedroom | 3 m | 3.36 m | 3 m x 3.36 m |
| Basement | Kitchen | 3.6 m | 3.6 m | 3.6 m x 3.6 m |
| Basement | Bedroom | 3.3 m | 5.1 m | 3.3 m x 5.1 m |
| Main Level | Kitchen | 6 m | 3.32 m | 6 m x 3.32 m |
| Main Level | Bedroom | 4.9 m | 3.72 m | 4.9 m x 3.72 m |
| Main Level | Bedroom | 6.4 m | 7 m | 6.4 m x 7 m |
| Main Level | Bedroom | 3.4 m | 3 m | 3.4 m x 3 m |
Interested?
Contact us for more information
Michael Le
Broker
Realty Executives Priority One Limited
130 Bass Pro Mills Drive #64
Vaughan, Ontario L4K 5X2
130 Bass Pro Mills Drive #64
Vaughan, Ontario L4K 5X2












