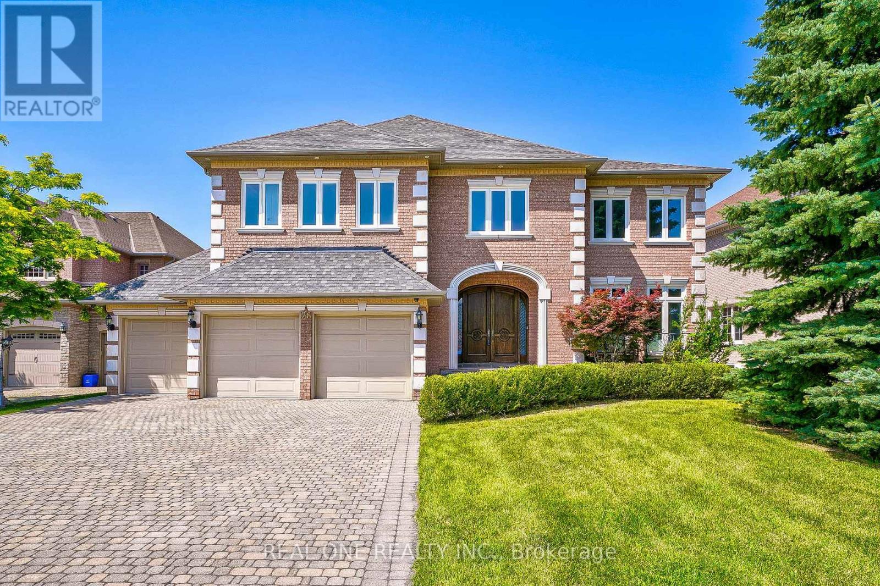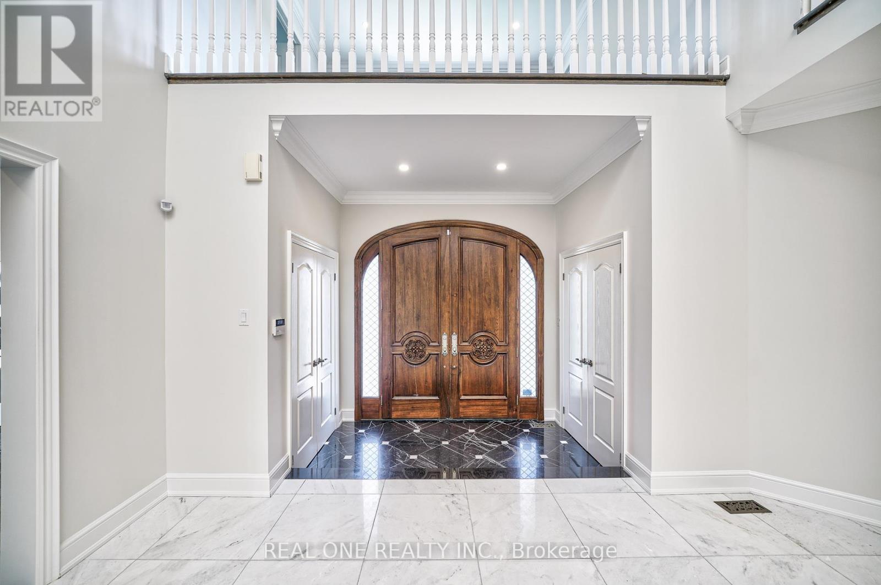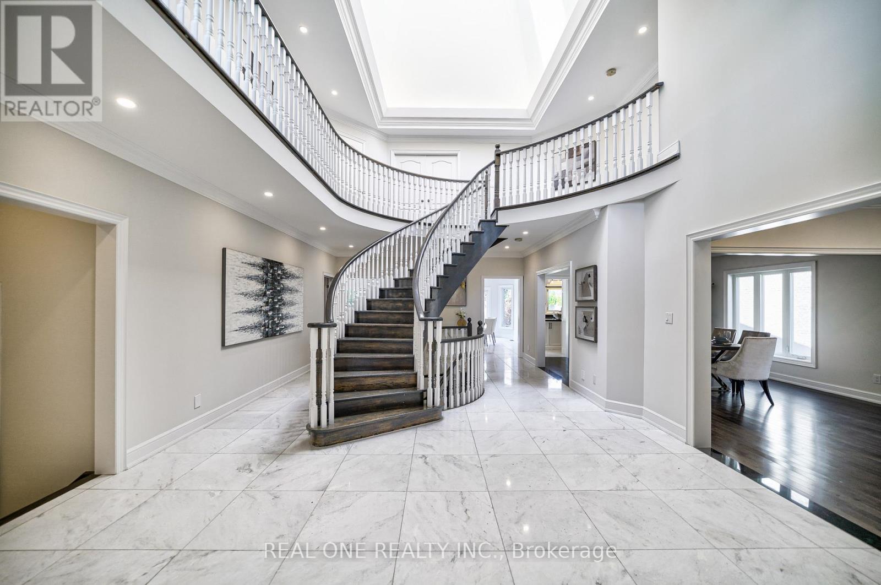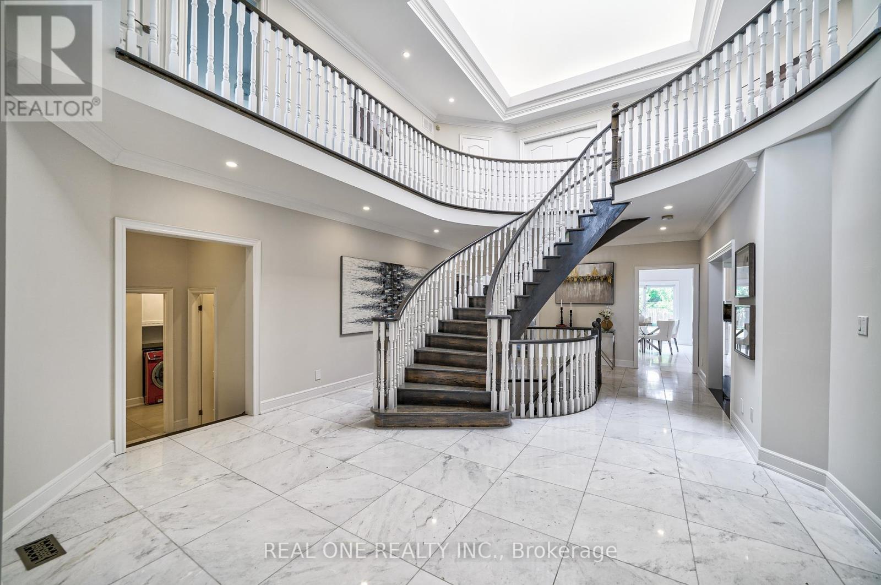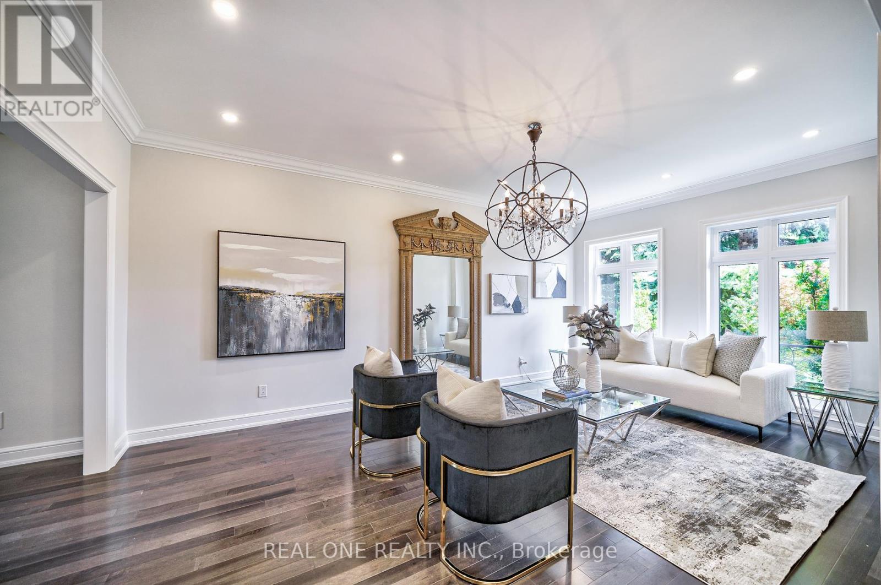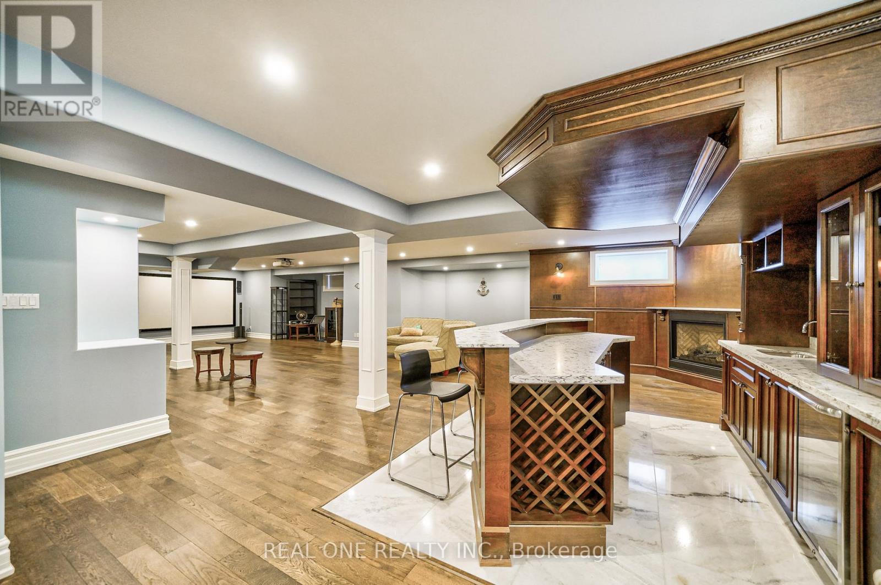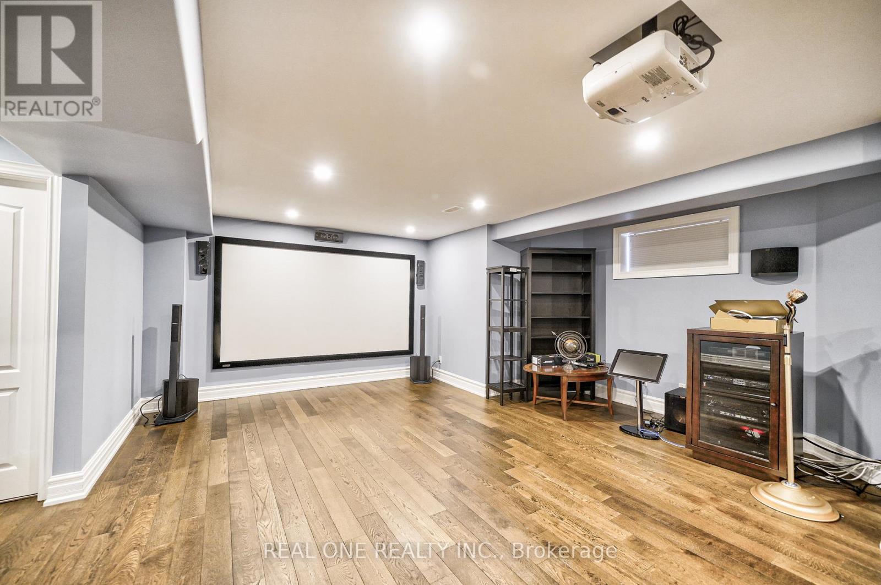26 Clarendon Drive Richmond Hill, Ontario L4B 3Z5
$3,650,000
Immaculate Custom, Model Home Newly Renovated, Truly Magnificent Mansion W/Superior Quality All Imaginable Upgrd Top To Bottom. One of the best Hallway design with floating staircase, Huge Skylight, Smooth Ceiling, 9'Main, Open Concept Kitchen Granite Counter Top and overlook the garden, S/S Appliances, Hardwood Flr throughout, Designer Elf's, Pot Lights., Huge Skylight, Grand Foyer With Marble Flooring , Circular Stairs, Spacious 4 Bed Rooms All With Ensuites. 4,619 Sq.Ft. Above Grade Of Luxury With $$$upgrades Plus Professionally Finished Basement, Move In Ready! One Of The Best Layout In Prestigious Bayview Hill Community.Top Ranking Schools: Bayview Hill Elementary School and Bayview Secondary School. Close To All Amenities. (id:35762)
Property Details
| MLS® Number | N12055447 |
| Property Type | Single Family |
| Neigbourhood | Headford |
| Community Name | Bayview Hill |
| Features | Irregular Lot Size, Carpet Free |
| ParkingSpaceTotal | 9 |
Building
| BathroomTotal | 5 |
| BedroomsAboveGround | 4 |
| BedroomsTotal | 4 |
| Age | 16 To 30 Years |
| Amenities | Fireplace(s) |
| Appliances | All, Dishwasher, Dryer, Stove, Washer, Refrigerator |
| BasementDevelopment | Finished |
| BasementType | N/a (finished) |
| ConstructionStyleAttachment | Detached |
| CoolingType | Central Air Conditioning |
| ExteriorFinish | Brick |
| FireplacePresent | Yes |
| FlooringType | Laminate, Hardwood |
| FoundationType | Concrete |
| HalfBathTotal | 1 |
| HeatingFuel | Natural Gas |
| HeatingType | Forced Air |
| StoriesTotal | 2 |
| SizeInterior | 3500 - 5000 Sqft |
| Type | House |
| UtilityWater | Municipal Water |
Parking
| Attached Garage | |
| Garage |
Land
| Acreage | No |
| Sewer | Sanitary Sewer |
| SizeDepth | 168 Ft |
| SizeFrontage | 66 Ft ,7 In |
| SizeIrregular | 66.6 X 168 Ft ; 66.56 X 167.85 X 76 X 138 |
| SizeTotalText | 66.6 X 168 Ft ; 66.56 X 167.85 X 76 X 138 |
Rooms
| Level | Type | Length | Width | Dimensions |
|---|---|---|---|---|
| Second Level | Primary Bedroom | 4.57 m | 6.52 m | 4.57 m x 6.52 m |
| Second Level | Bedroom 2 | 4.57 m | 3.35 m | 4.57 m x 3.35 m |
| Second Level | Bedroom 3 | 3.66 m | 4.57 m | 3.66 m x 4.57 m |
| Second Level | Bedroom 4 | 3.72 m | 4.57 m | 3.72 m x 4.57 m |
| Basement | Media | 4 m | 10 m | 4 m x 10 m |
| Basement | Recreational, Games Room | 4 m | 10 m | 4 m x 10 m |
| Main Level | Living Room | 3.66 m | 5.73 m | 3.66 m x 5.73 m |
| Main Level | Dining Room | 3.96 m | 4.57 m | 3.96 m x 4.57 m |
| Main Level | Den | 3.23 m | 3.96 m | 3.23 m x 3.96 m |
| Main Level | Family Room | 6.43 m | 3.96 m | 6.43 m x 3.96 m |
| Main Level | Kitchen | 3.23 m | 3.96 m | 3.23 m x 3.96 m |
Utilities
| Cable | Installed |
| Electricity | Installed |
| Sewer | Installed |
Interested?
Contact us for more information
Haifeng Liu
Salesperson
15 Wertheim Court Unit 302
Richmond Hill, Ontario L4B 3H7

