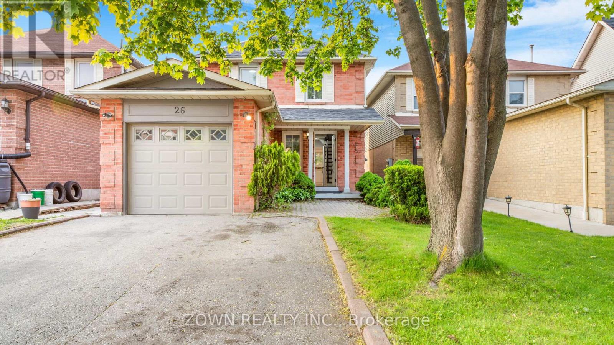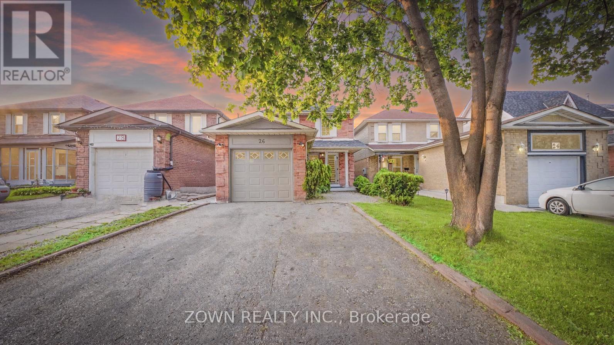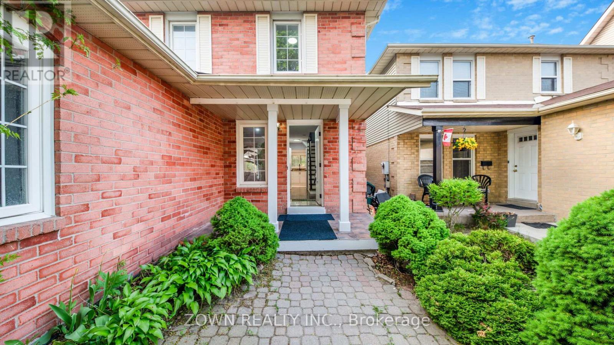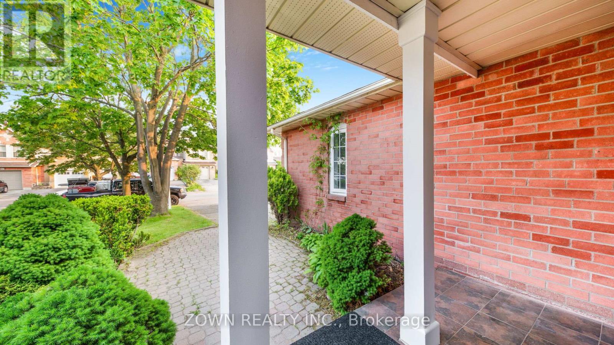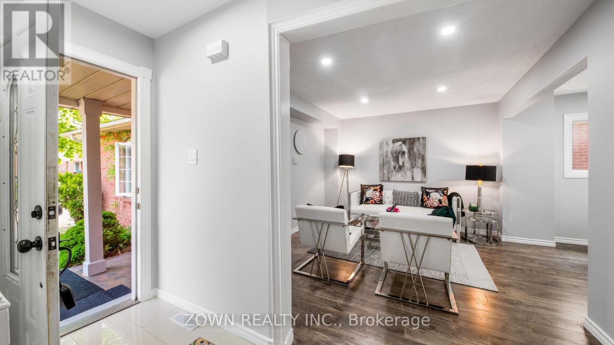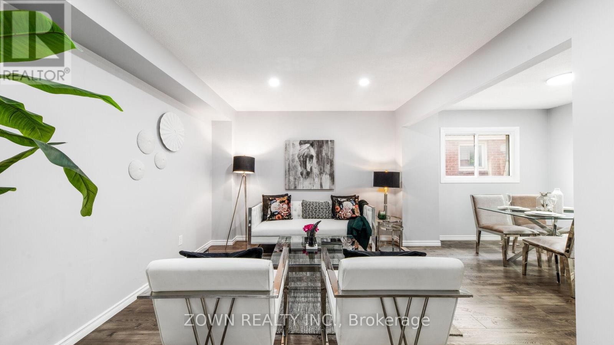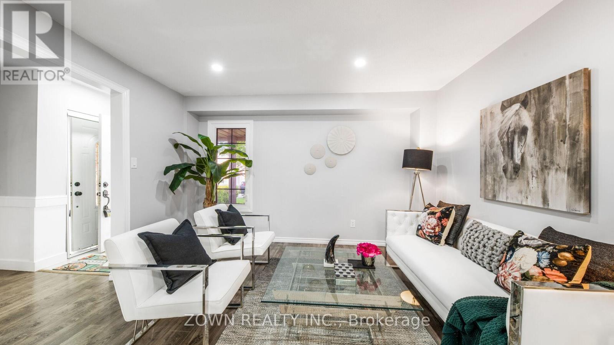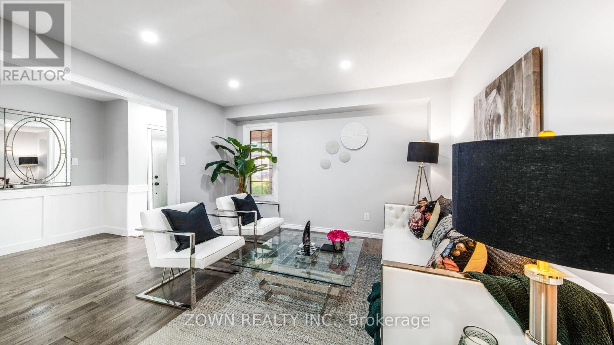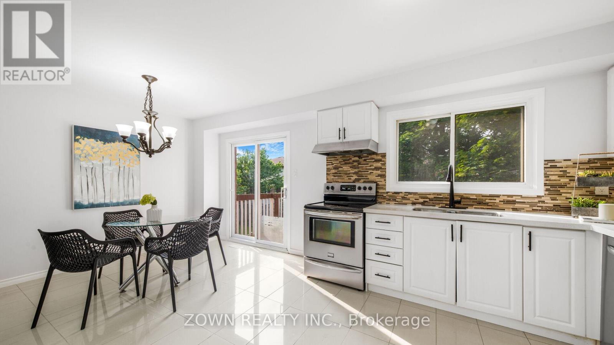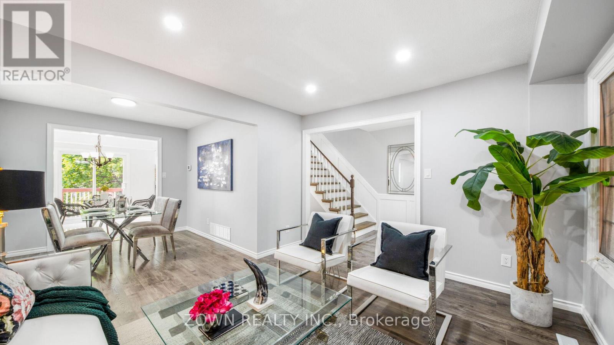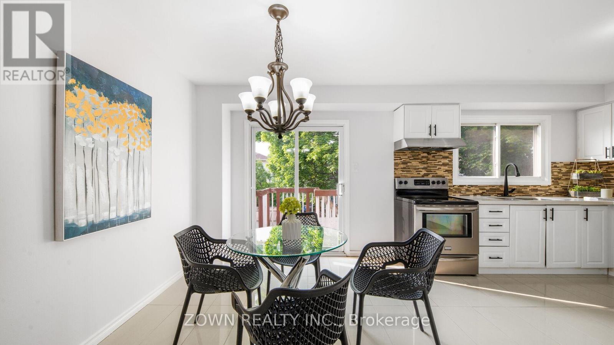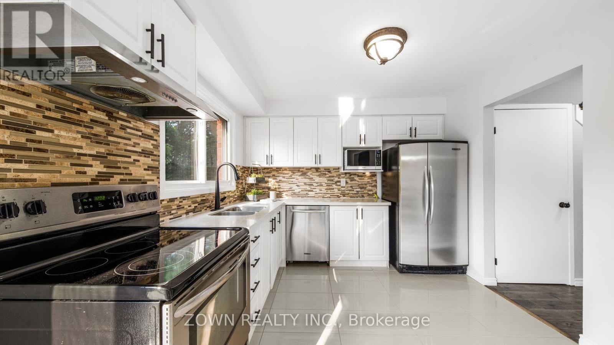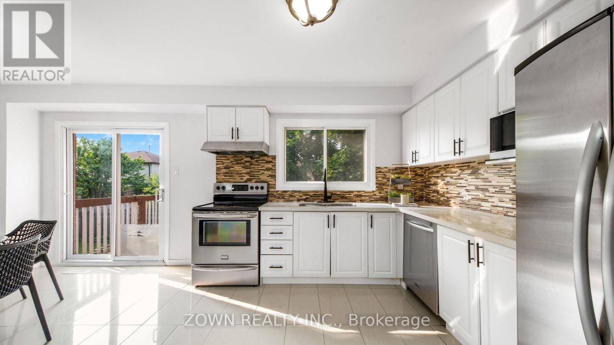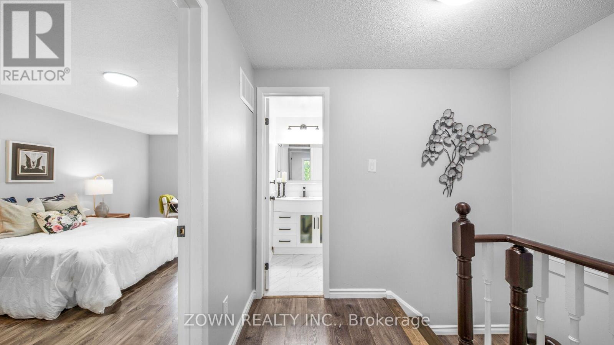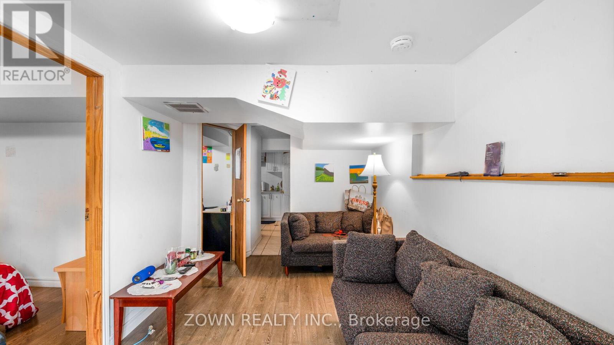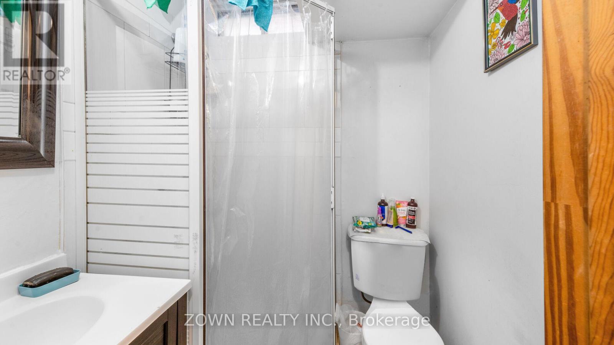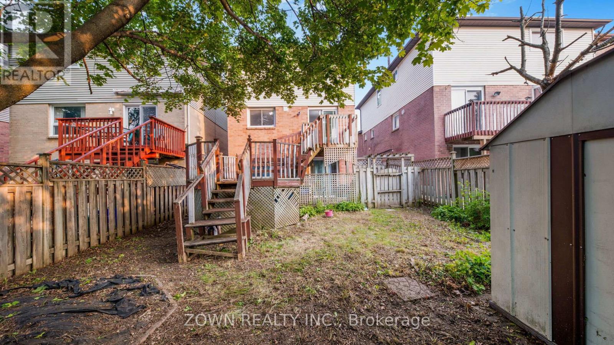26 Carr Drive Ajax, Ontario L1T 3C9
$799,900
3-Bathroom Move-In Ready Home Featuring a Walk-Out Finished Basement.This beautifully updated home showcases extensive interior and exterior upgrades designed for modern living. The entire house has been freshly painted, including all walls, ceilings, trims, stairways, and window frames, with the stairs, handrail, and beams also receiving a fresh coat for a cohesive look. Popcorn ceilings have been removed and replaced with a clean -inch ceiling boundary. All lighting has been upgraded to sleek black flush-mount fixtures, and every electrical outlet, switch, and cover has been replaced. Matte black hardware adds a contemporary touch throughout, with all door knobs, hinges, locks, stoppers, and even the main door hardware upgraded. The doorbell and chimes have also been replaced. Bathrooms and kitchen feature new matte black sinks, taps, and bathtub faucets, while regrouting around vanities, tubs, and counters adds a polished finish. The furnace and washroom exhaust vent grills are brand new, and the hardwood floors have been professionally cleaned. Additional updates include new (used) appliances and a tidy, refreshed front and backyard. The backyard also boasts a spacious two-level deckperfect for outdoor entertaining. Ideally located near top-rated schools, Ajax Shopping Mall, and just minutes from Highway 401 and the GO Train, this move-in-ready home offers both comfort and convenience. (id:35762)
Open House
This property has open houses!
2:00 pm
Ends at:4:00 pm
Property Details
| MLS® Number | E12196972 |
| Property Type | Single Family |
| Neigbourhood | Applecroft |
| Community Name | Central |
| AmenitiesNearBy | Park, Public Transit, Schools |
| CommunityFeatures | Community Centre |
| ParkingSpaceTotal | 5 |
Building
| BathroomTotal | 3 |
| BedroomsAboveGround | 3 |
| BedroomsBelowGround | 2 |
| BedroomsTotal | 5 |
| Appliances | Dishwasher, Dryer, Two Stoves, Washer, Two Refrigerators |
| BasementDevelopment | Finished |
| BasementFeatures | Walk Out |
| BasementType | N/a (finished) |
| ConstructionStyleAttachment | Detached |
| CoolingType | Central Air Conditioning |
| ExteriorFinish | Aluminum Siding, Brick |
| FlooringType | Laminate, Ceramic, Porcelain Tile |
| FoundationType | Concrete |
| HalfBathTotal | 1 |
| HeatingFuel | Natural Gas |
| HeatingType | Forced Air |
| StoriesTotal | 2 |
| SizeInterior | 1100 - 1500 Sqft |
| Type | House |
| UtilityWater | Municipal Water |
Parking
| Attached Garage | |
| Garage |
Land
| Acreage | No |
| FenceType | Fenced Yard |
| LandAmenities | Park, Public Transit, Schools |
| Sewer | Sanitary Sewer |
| SizeDepth | 109 Ft ,10 In |
| SizeFrontage | 30 Ft ,2 In |
| SizeIrregular | 30.2 X 109.9 Ft |
| SizeTotalText | 30.2 X 109.9 Ft |
Rooms
| Level | Type | Length | Width | Dimensions |
|---|---|---|---|---|
| Second Level | Primary Bedroom | 5.18 m | 3.29 m | 5.18 m x 3.29 m |
| Second Level | Bedroom 2 | 2.99 m | 2.6 m | 2.99 m x 2.6 m |
| Second Level | Bedroom 3 | 3.3 m | 2.7 m | 3.3 m x 2.7 m |
| Basement | Living Room | 4.23 m | 2.59 m | 4.23 m x 2.59 m |
| Basement | Kitchen | 3.23 m | 2.2 m | 3.23 m x 2.2 m |
| Basement | Bedroom | 2.92 m | 2.7 m | 2.92 m x 2.7 m |
| Basement | Other | 2.5 m | 1.92 m | 2.5 m x 1.92 m |
| Main Level | Living Room | 3.77 m | 3.22 m | 3.77 m x 3.22 m |
| Main Level | Dining Room | 2.68 m | 2.57 m | 2.68 m x 2.57 m |
| Main Level | Kitchen | 5.64 m | 2.87 m | 5.64 m x 2.87 m |
| Main Level | Eating Area | 5.64 m | 2.87 m | 5.64 m x 2.87 m |
https://www.realtor.ca/real-estate/28418170/26-carr-drive-ajax-central-central
Interested?
Contact us for more information
Ishtiaq Ahmed
Broker of Record
325 Front St West #4
Toronto, Ontario M5V 2Y1
Ibrahim Farooqui
Salesperson
325 Front St West #4
Toronto, Ontario M5V 2Y1


