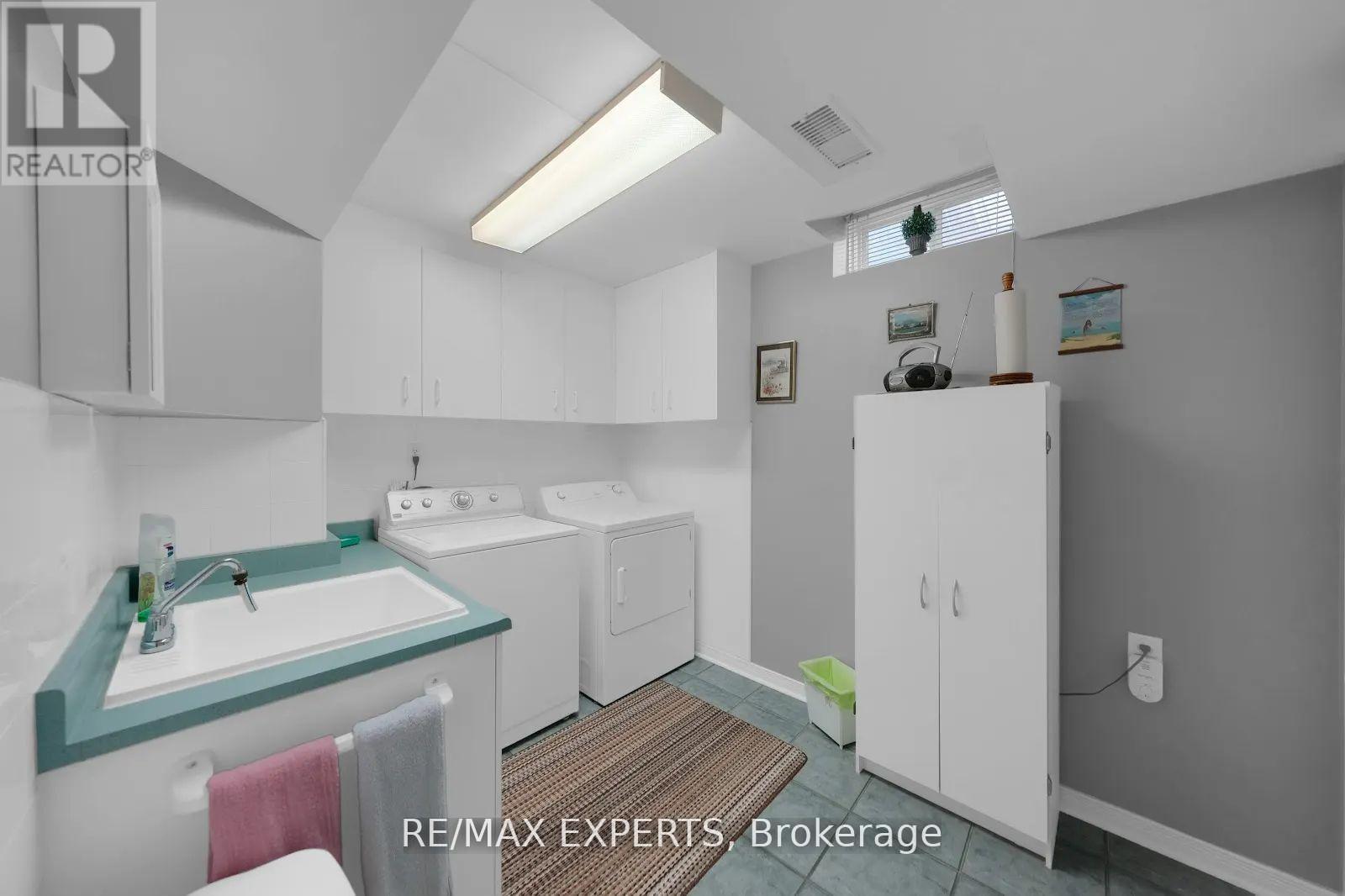26 Bison Run Road Brampton, Ontario L6R 1R9
$815,500
Welcome Home! Immaculately Kept 3 Bdrm Green park Home Boasting Over 1600 SF On A Family Friendly Crescent In Desirable Springdale! This Stunning Link Home W Pride Of Ownership Offers The Perfect Blend Of Comfort And Luxury, Situated Steps Away From Brampton's Best Amenities Incl Parks, Trails, Shops, Restaurants, HWY Access & Hospital! This Home Boasts Beautiful Natural Light, An Open-Concept Main Fl Ideal For Entertaining, Spacious Eat In Kit W/ Bleached Oak Cup & W/O To Patio, 3 Large Bedrooms w Master Br Large Enough To Fit An Office Space Or Sitting Area For Morning Coffee - Your Very Own Relaxing Retreat! Enjoy An Open Concept Finished Bsmt Equipped For Bsmt Apartment Or Rec Area! Discover Your Next Chapter At 26 Bison Run Road! ** This is a linked property.** (id:35762)
Property Details
| MLS® Number | W12109749 |
| Property Type | Single Family |
| Community Name | Sandringham-Wellington |
| ParkingSpaceTotal | 3 |
Building
| BathroomTotal | 3 |
| BedroomsAboveGround | 3 |
| BedroomsBelowGround | 1 |
| BedroomsTotal | 4 |
| Appliances | Dishwasher, Dryer, Stove, Washer, Window Coverings, Refrigerator |
| BasementDevelopment | Finished |
| BasementType | N/a (finished) |
| ConstructionStyleAttachment | Detached |
| CoolingType | Central Air Conditioning |
| ExteriorFinish | Brick, Vinyl Siding |
| FireplacePresent | Yes |
| FlooringType | Hardwood, Ceramic |
| FoundationType | Concrete |
| HalfBathTotal | 1 |
| HeatingFuel | Natural Gas |
| HeatingType | Forced Air |
| StoriesTotal | 2 |
| SizeInterior | 1500 - 2000 Sqft |
| Type | House |
| UtilityWater | Municipal Water |
Parking
| Attached Garage | |
| Garage |
Land
| Acreage | No |
| Sewer | Sanitary Sewer |
| SizeDepth | 73 Ft ,4 In |
| SizeFrontage | 33 Ft |
| SizeIrregular | 33 X 73.4 Ft ; Fenced With Patio! |
| SizeTotalText | 33 X 73.4 Ft ; Fenced With Patio! |
Rooms
| Level | Type | Length | Width | Dimensions |
|---|---|---|---|---|
| Second Level | Primary Bedroom | 6.1 m | 3.35 m | 6.1 m x 3.35 m |
| Second Level | Bedroom 2 | 5 m | 3.17 m | 5 m x 3.17 m |
| Second Level | Bedroom 3 | 2.99 m | 2.8 m | 2.99 m x 2.8 m |
| Lower Level | Recreational, Games Room | Measurements not available | ||
| Main Level | Living Room | 3.05 m | 3.29 m | 3.05 m x 3.29 m |
| Main Level | Dining Room | 3.05 m | 3.29 m | 3.05 m x 3.29 m |
| Main Level | Kitchen | 2.79 m | 2.44 m | 2.79 m x 2.44 m |
| Main Level | Eating Area | 3.54 m | 2.13 m | 3.54 m x 2.13 m |
Interested?
Contact us for more information
Ally Kwan-Navarro
Salesperson
277 Cityview Blvd Unit: 16
Vaughan, Ontario L4H 5A4


























