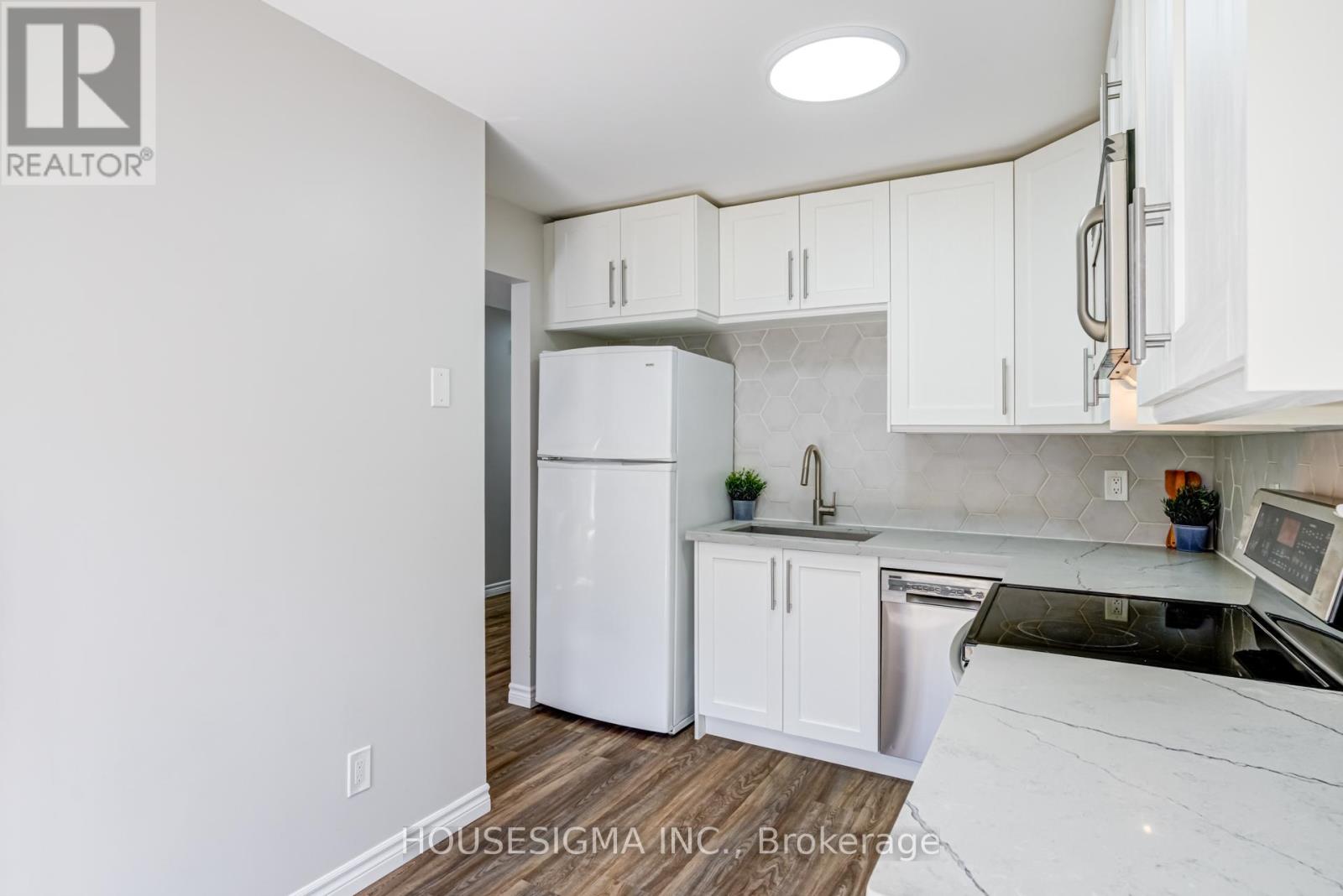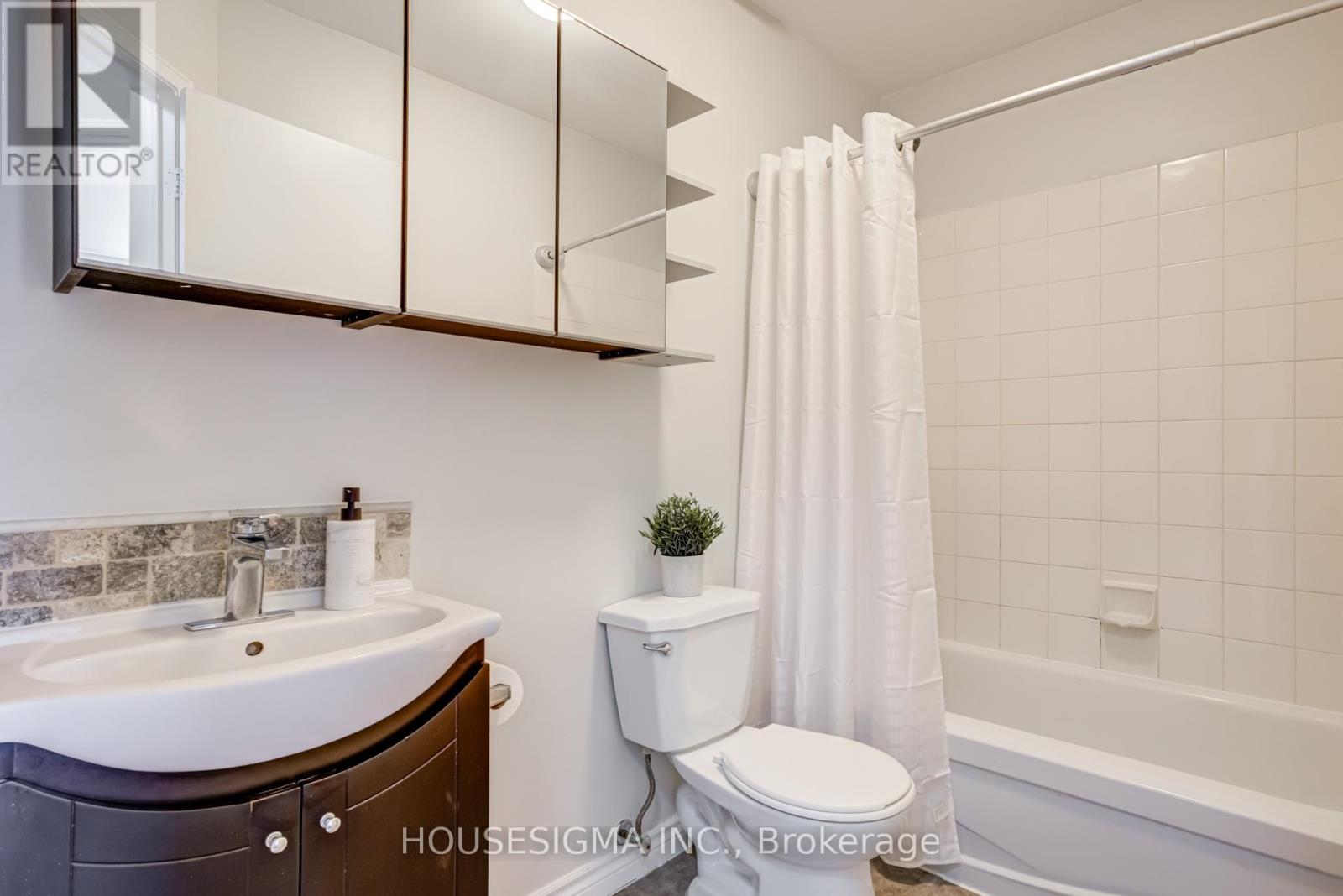26 - 31 Parkview Drive Orangeville, Ontario L9W 4H7
$599,000Maintenance, Common Area Maintenance, Insurance
$328.75 Monthly
Maintenance, Common Area Maintenance, Insurance
$328.75 MonthlyWelcome to this stunning end-unit townhome, perfectly nestled in a warm and inviting neighbourhood where parks, schools and everyday conveniences are just steps away. Step inside to discover a bright and airy living room, bathed in natural light from large, gleaming windows that highlight the fresh paint and new flooring throughout the main and lower levels. The heart of the home is the newly renovated modern kitchen, featuring sleek quartz countertops, an eat-in area and a seamless walkout to a private deck & patio your ideal spot for morning coffee or evening gatherings, overlooking a fenced common area. Convenience meets style with an updated powder room on the main level and a beautifully designed 4-piece bathroom upstairs. The three spacious bedrooms offer plenty of room for a growing family, with the large primary bedroom boasting built-in closet organizers for effortless organization. The expansive lower-level rec. room is a versatile space, complete with ample storage and a dedicated laundry area, ensuring both functionality and comfort.This home has been thoughtfully upgraded with modern touches, including new lighting on the main level, Decora outlets and switches throughout, updated thermostats and new baseboard heaters on the main and lower levels. The large garage provides abundant storage space, making this home as practical as it is beautiful. Dont miss the opportunity to tour this gem and make it yoursyour perfect family haven awaits! (id:35762)
Property Details
| MLS® Number | W12100750 |
| Property Type | Single Family |
| Community Name | Orangeville |
| AmenitiesNearBy | Schools, Park |
| CommunityFeatures | Pet Restrictions |
| EquipmentType | None |
| Features | Sump Pump |
| ParkingSpaceTotal | 2 |
| RentalEquipmentType | None |
Building
| BathroomTotal | 2 |
| BedroomsAboveGround | 3 |
| BedroomsTotal | 3 |
| Age | 31 To 50 Years |
| Amenities | Separate Electricity Meters |
| Appliances | Water Heater, Water Softener, Water Meter, Dishwasher, Dryer, Microwave, Stove, Refrigerator |
| BasementDevelopment | Finished |
| BasementType | Full (finished) |
| CoolingType | Window Air Conditioner |
| ExteriorFinish | Brick, Vinyl Siding |
| FlooringType | Laminate, Vinyl |
| HalfBathTotal | 1 |
| HeatingFuel | Electric |
| HeatingType | Baseboard Heaters |
| StoriesTotal | 2 |
| SizeInterior | 1000 - 1199 Sqft |
| Type | Row / Townhouse |
Parking
| Attached Garage | |
| Garage |
Land
| Acreage | No |
| LandAmenities | Schools, Park |
Rooms
| Level | Type | Length | Width | Dimensions |
|---|---|---|---|---|
| Lower Level | Recreational, Games Room | 5.79 m | 4.74 m | 5.79 m x 4.74 m |
| Lower Level | Laundry Room | 0.8 m | 1.33 m | 0.8 m x 1.33 m |
| Main Level | Living Room | 3.34 m | 5.36 m | 3.34 m x 5.36 m |
| Main Level | Kitchen | 2.91 m | 2.91 m | 2.91 m x 2.91 m |
| Main Level | Dining Room | 2.34 m | 183 m | 2.34 m x 183 m |
| Upper Level | Primary Bedroom | 4.01 m | 3.33 m | 4.01 m x 3.33 m |
| Upper Level | Bedroom 2 | 2.72 m | 3.99 m | 2.72 m x 3.99 m |
| Upper Level | Bedroom 3 | 2.97 m | 3.95 m | 2.97 m x 3.95 m |
https://www.realtor.ca/real-estate/28207787/26-31-parkview-drive-orangeville-orangeville
Interested?
Contact us for more information
Stephen Kelk
Salesperson
15 Allstate Parkway #629
Markham, Ontario L3R 5B4






























