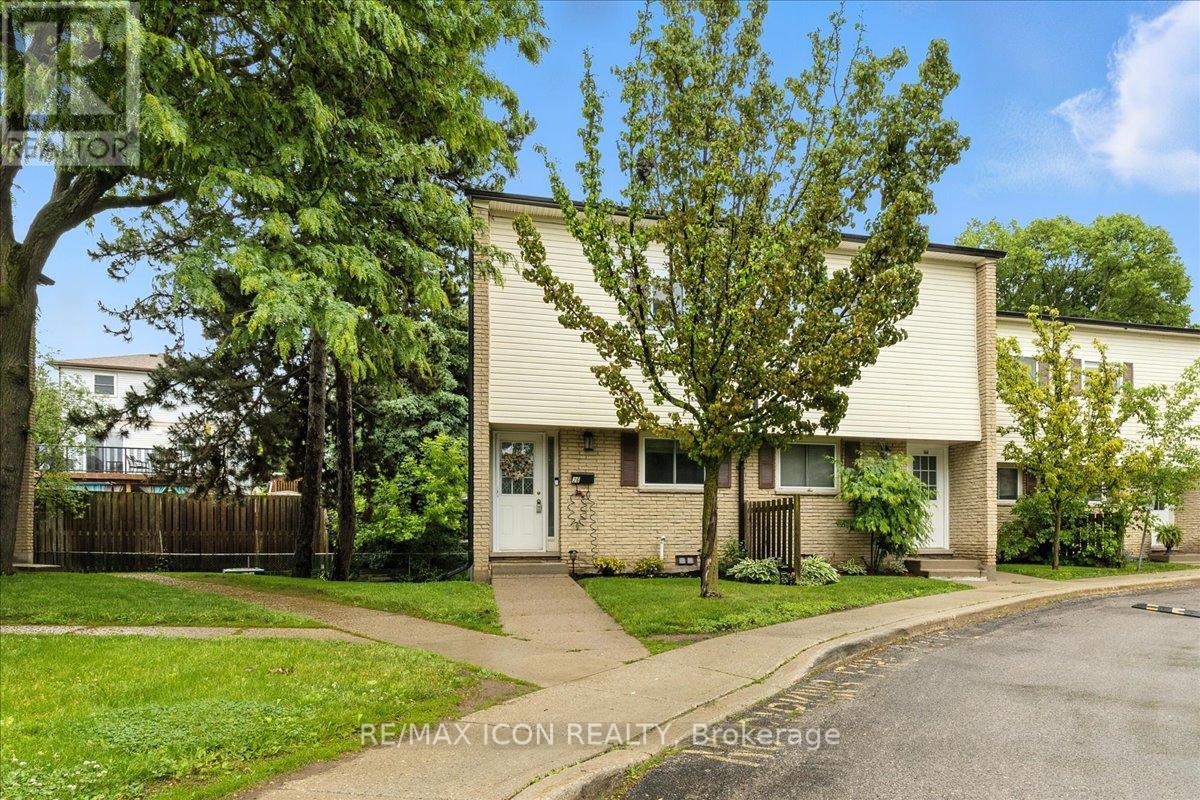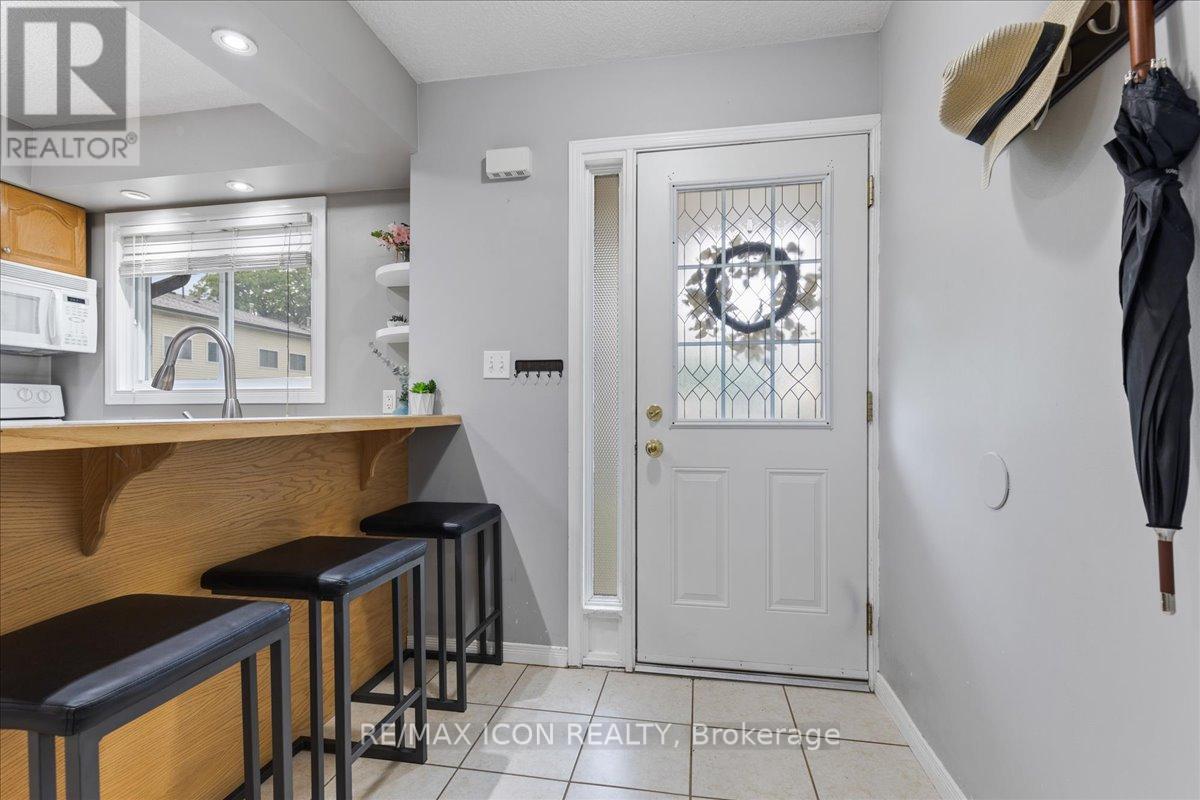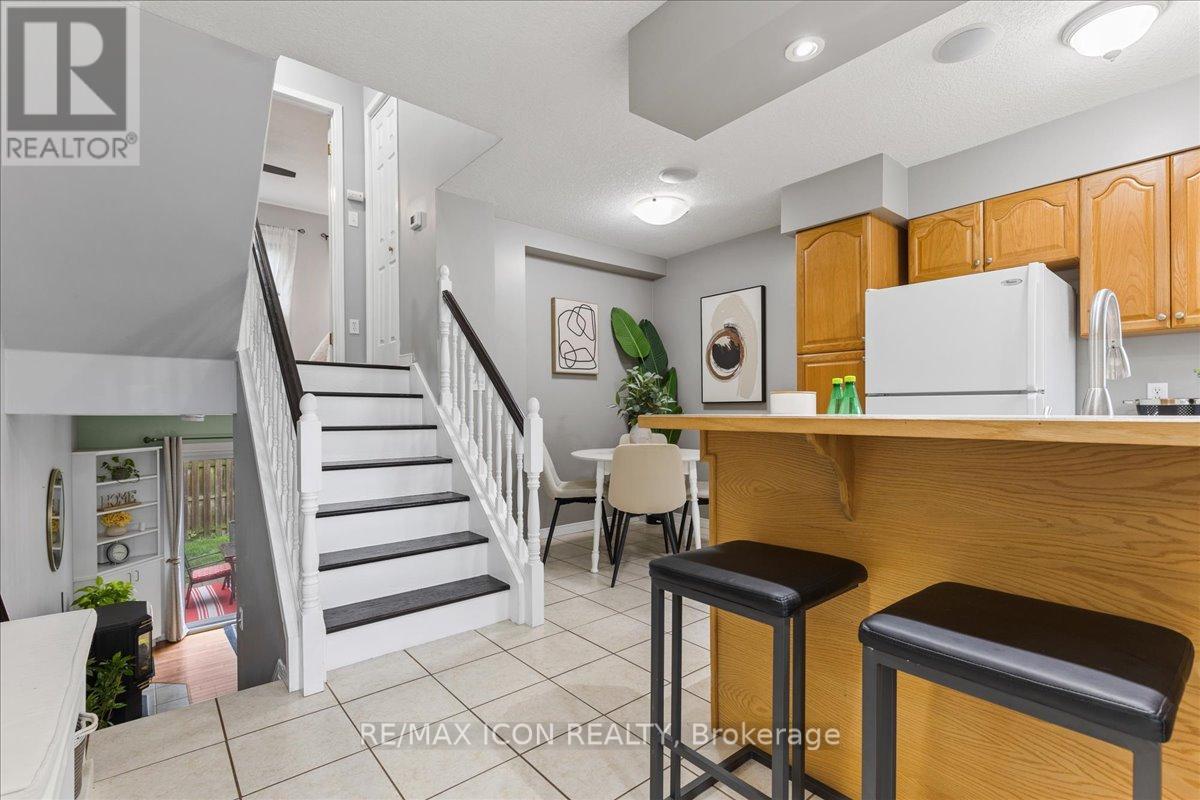26 - 211 Veronica Drive Kitchener, Ontario N2A 2R8
$485,000Maintenance, Common Area Maintenance, Insurance, Parking
$388.10 Monthly
Maintenance, Common Area Maintenance, Insurance, Parking
$388.10 MonthlyFirst-time buyers and savvy investors!! THIS is the one you've been waiting for! This well-maintained end-unit condo townhouse offers exceptional value in a quiet, family-friendly complex with low monthly condo fees! Enjoy a bright, carpet-free layout with a walkout to your private patio and fully fenced backyard, ideal for morning coffee, your fur baby or entertaining. Upstairs offers two generous bedrooms and a 4-piece while the finished lower level provides extra space for home office, gym space and additional storage. Prime Location!! Tucked in a quiet, green setting with trails and parks nearby and just minutes from Chicopee Ski Hill, shopping, schools, public transit, the expressway & Highway401. Whether you're getting into the market or adding to your investment portfolio, this unit is move-in ready!! Book your private showing today! (id:35762)
Open House
This property has open houses!
2:00 pm
Ends at:4:00 pm
2:00 pm
Ends at:4:00 pm
Property Details
| MLS® Number | X12234045 |
| Property Type | Single Family |
| Neigbourhood | Centreville Chicopee |
| AmenitiesNearBy | Hospital, Park, Place Of Worship, Public Transit, Schools, Ski Area |
| CommunityFeatures | Pet Restrictions |
| EquipmentType | Water Heater |
| Features | In Suite Laundry |
| ParkingSpaceTotal | 1 |
| RentalEquipmentType | Water Heater |
Building
| BathroomTotal | 2 |
| BedroomsAboveGround | 2 |
| BedroomsTotal | 2 |
| Amenities | Fireplace(s) |
| Appliances | Water Heater, Water Softener, Blinds, Dishwasher, Dryer, Microwave, Stove, Washer, Refrigerator |
| BasementDevelopment | Finished |
| BasementType | Full (finished) |
| CoolingType | Central Air Conditioning |
| ExteriorFinish | Brick, Vinyl Siding |
| FireplacePresent | Yes |
| FireplaceTotal | 1 |
| FoundationType | Concrete |
| HalfBathTotal | 1 |
| HeatingFuel | Natural Gas |
| HeatingType | Forced Air |
| StoriesTotal | 2 |
| SizeInterior | 1200 - 1399 Sqft |
| Type | Row / Townhouse |
Parking
| No Garage |
Land
| Acreage | No |
| LandAmenities | Hospital, Park, Place Of Worship, Public Transit, Schools, Ski Area |
Rooms
| Level | Type | Length | Width | Dimensions |
|---|---|---|---|---|
| Second Level | Primary Bedroom | 4.37 m | 3.56 m | 4.37 m x 3.56 m |
| Third Level | Bedroom | 4.37 m | 2.77 m | 4.37 m x 2.77 m |
| Lower Level | Living Room | 4.37 m | 3.76 m | 4.37 m x 3.76 m |
| Lower Level | Recreational, Games Room | 4.14 m | 3.38 m | 4.14 m x 3.38 m |
| Main Level | Dining Room | 2.34 m | 1.91 m | 2.34 m x 1.91 m |
| Main Level | Foyer | 1.88 m | 3.02 m | 1.88 m x 3.02 m |
| Main Level | Kitchen | 2.34 m | 2.69 m | 2.34 m x 2.69 m |
https://www.realtor.ca/real-estate/28496704/26-211-veronica-drive-kitchener
Interested?
Contact us for more information
Alicia Snell
Salesperson
620 Davenport Rd Unit 33b
Waterloo, Ontario N2V 2C2






















