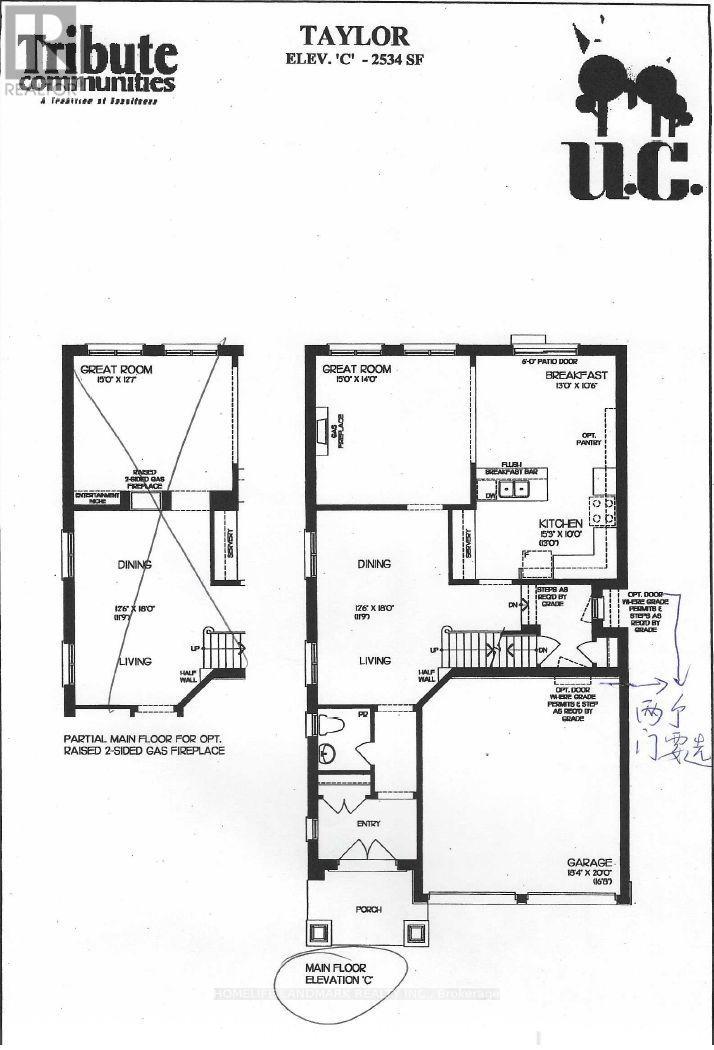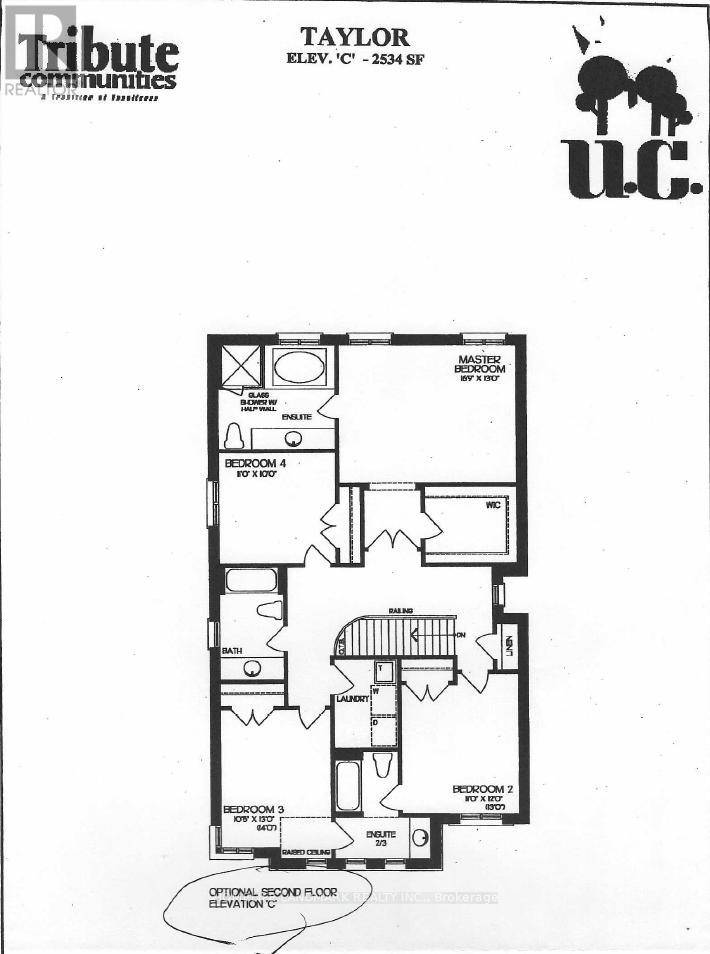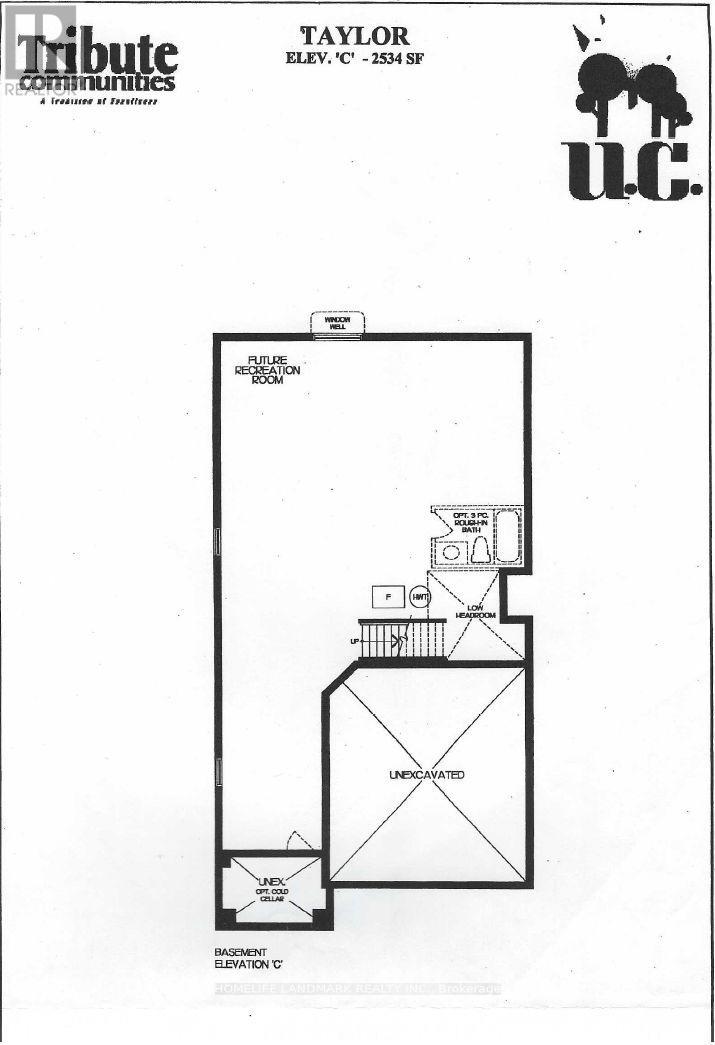2597 Craftsman Drive Oshawa, Ontario L1L 0M3
$3,650 Monthly
Both the main floor and second floor have 9-foot ceilings.The home has four bedrooms and four washrooms.The house is an all-brick detached home. It has a double car garage.The approximate square footage is 2534 square feet. The home has a gas fireplace in the family room.The home has a separate entrance unfinished basement, adding functional storage space.The backyard of this house is fully fenced.The house is located near Durham College, Ontario Tech University, major highways, hospitals, shopping centres, Costco and other essentials. (id:35762)
Property Details
| MLS® Number | E12210336 |
| Property Type | Single Family |
| Neigbourhood | Windfields |
| Community Name | Windfields |
| ParkingSpaceTotal | 4 |
Building
| BathroomTotal | 4 |
| BedroomsAboveGround | 4 |
| BedroomsTotal | 4 |
| Age | 6 To 15 Years |
| Amenities | Fireplace(s) |
| Appliances | Dishwasher, Dryer, Stove, Washer, Refrigerator |
| BasementDevelopment | Unfinished |
| BasementFeatures | Separate Entrance |
| BasementType | N/a (unfinished) |
| ConstructionStyleAttachment | Detached |
| CoolingType | Central Air Conditioning |
| ExteriorFinish | Brick, Stone |
| FireplacePresent | Yes |
| HalfBathTotal | 1 |
| HeatingFuel | Natural Gas |
| HeatingType | Other |
| StoriesTotal | 2 |
| SizeInterior | 2500 - 3000 Sqft |
| Type | House |
| UtilityWater | Municipal Water |
Parking
| Attached Garage | |
| Garage |
Land
| Acreage | No |
| Sewer | Sanitary Sewer |
| SizeDepth | 100 Ft |
| SizeFrontage | 39 Ft ,7 In |
| SizeIrregular | 39.6 X 100 Ft |
| SizeTotalText | 39.6 X 100 Ft |
https://www.realtor.ca/real-estate/28446174/2597-craftsman-drive-oshawa-windfields-windfields
Interested?
Contact us for more information
Peter Chang Liu
Salesperson
7240 Woodbine Ave Unit 103
Markham, Ontario L3R 1A4





