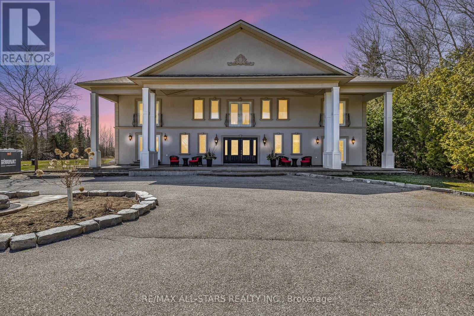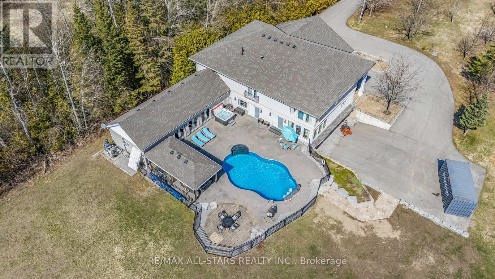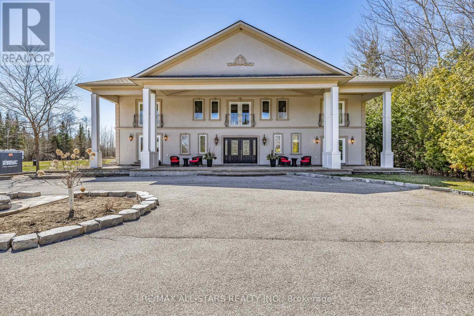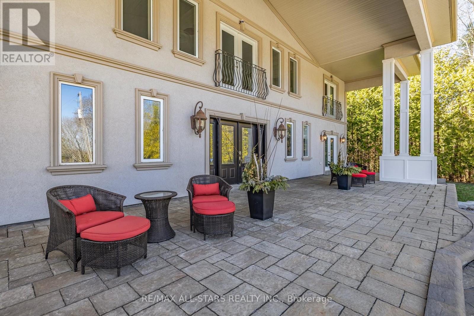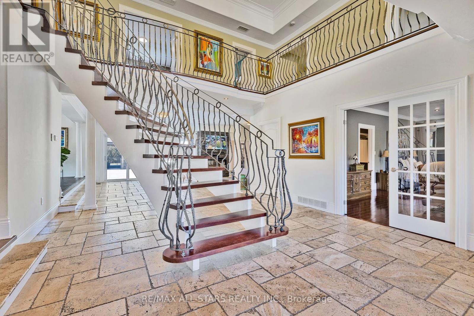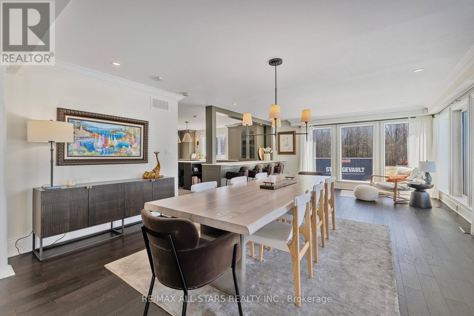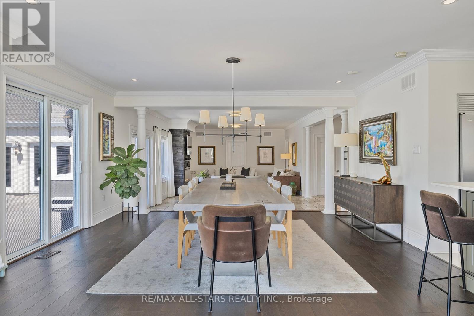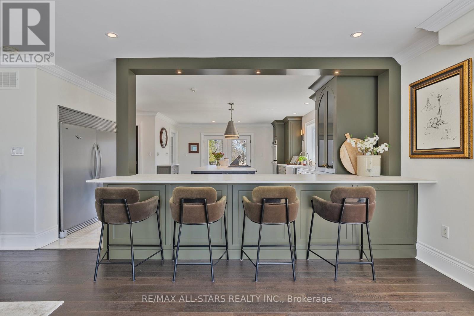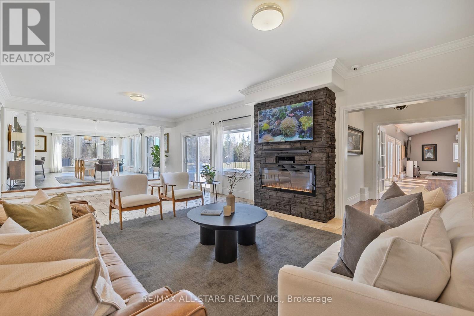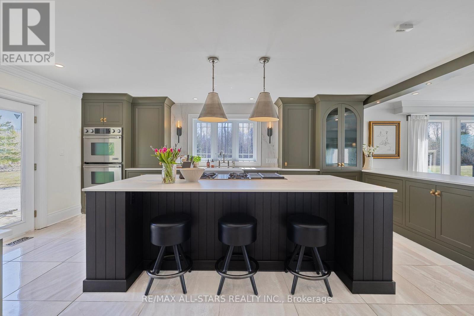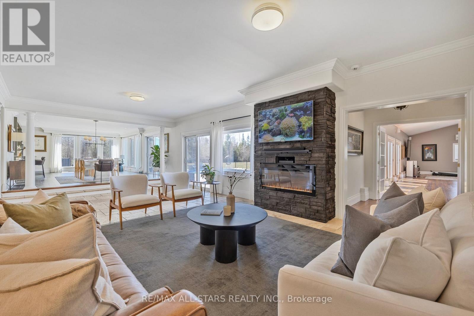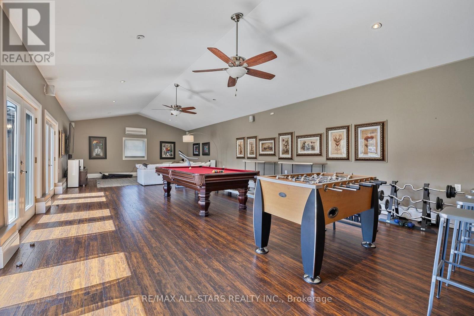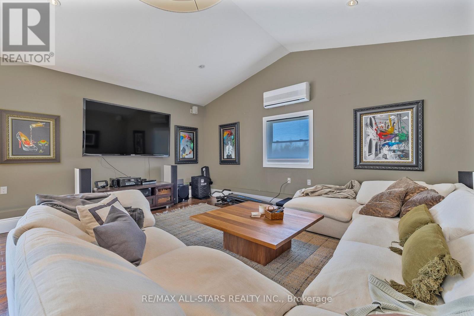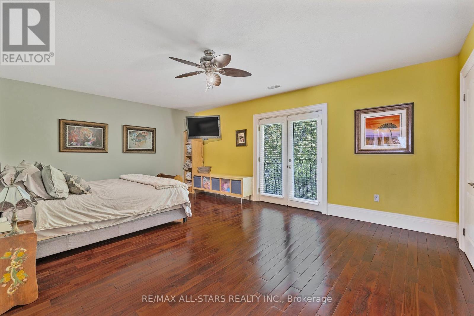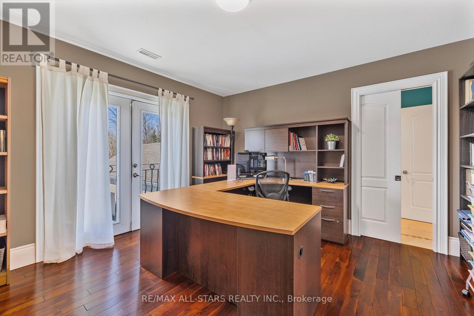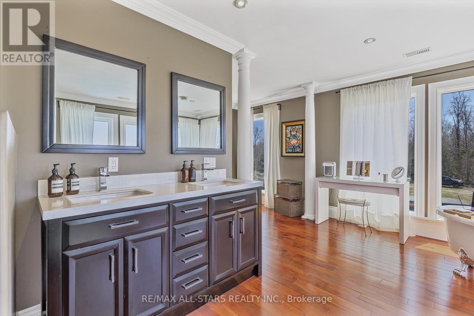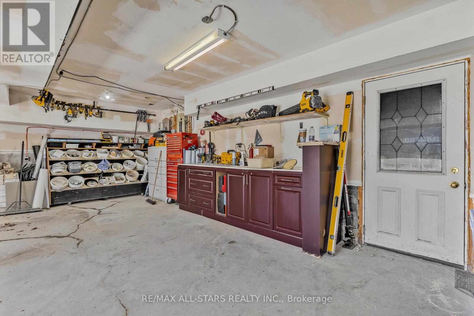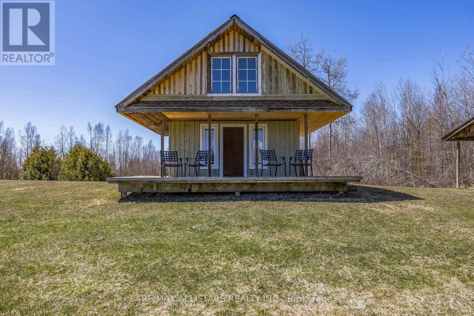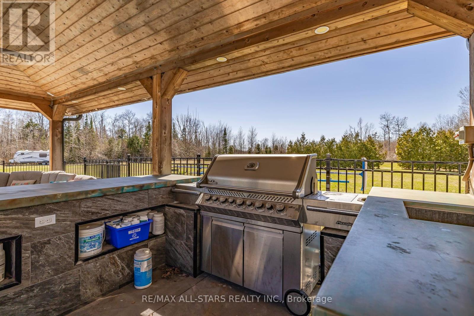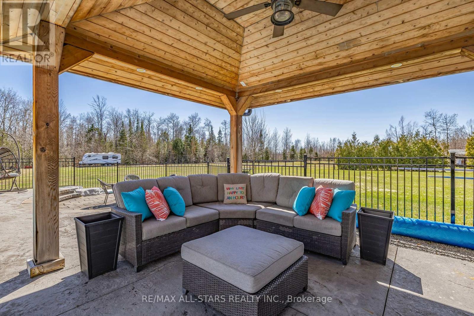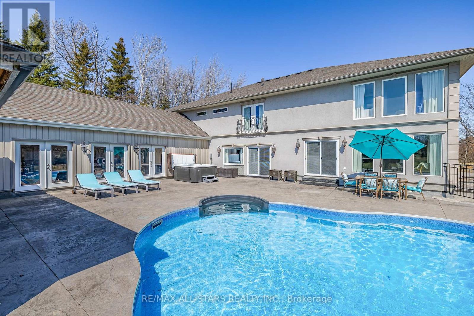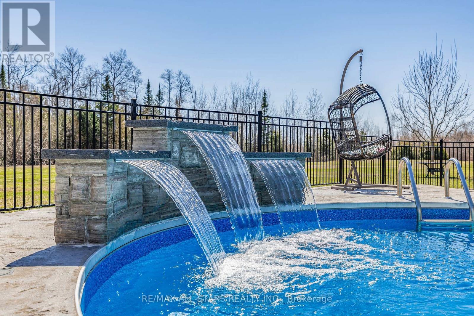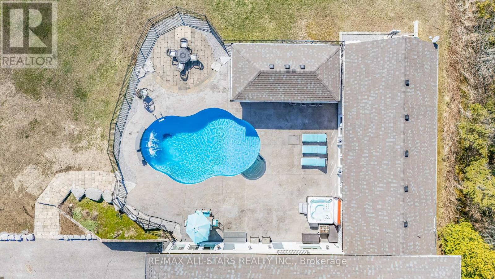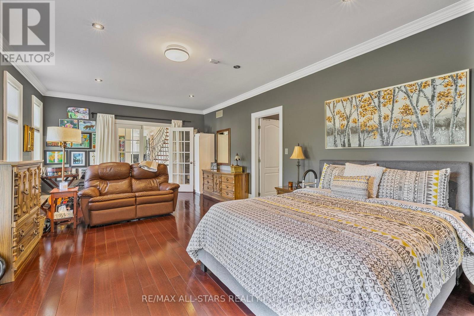25956 Mccowan Road Georgina, Ontario L0E 1R0
$2,288,000
Spectacular 10-Acre Property. Resort-like pool and entertainment area. $$$. Spent On Renovations Inside And Out. Over 5000 Sq.Ft., 20 Ft Ceiling Hallway With Tervanian Stone Floors, Dramatic Stairs, Coffered Ceilings And Moldings. A Stunning Kitchen With B/I Appliances, Xtra Large Stove And Fridge. Wait Until You See The Great Room, with B/I Bar And W/O to Deck and Cathedral Ceiling: rounded corner drywall, office or in-law suite on the main floor. Heated salt water pool, Water softener with UV light, renovated Bunkie for the kids in the backyard, and your private pond. The outdoor Barbecue and fire pit are gas-connected. (id:35762)
Property Details
| MLS® Number | N12090201 |
| Property Type | Single Family |
| Community Name | Belhaven |
| ParkingSpaceTotal | 18 |
| PoolFeatures | Salt Water Pool |
| PoolType | Inground Pool |
Building
| BathroomTotal | 5 |
| BedroomsAboveGround | 5 |
| BedroomsTotal | 5 |
| Amenities | Fireplace(s) |
| Appliances | Garage Door Opener Remote(s), Oven - Built-in, All, Window Coverings |
| BasementDevelopment | Partially Finished |
| BasementType | N/a (partially Finished) |
| ConstructionStyleAttachment | Detached |
| CoolingType | Central Air Conditioning |
| ExteriorFinish | Stucco |
| FireplacePresent | Yes |
| FireplaceTotal | 2 |
| FlooringType | Ceramic, Hardwood |
| FoundationType | Poured Concrete |
| HalfBathTotal | 1 |
| HeatingFuel | Natural Gas |
| HeatingType | Forced Air |
| StoriesTotal | 2 |
| SizeInterior | 5000 - 100000 Sqft |
| Type | House |
Parking
| Garage |
Land
| Acreage | Yes |
| LandscapeFeatures | Landscaped |
| Sewer | Septic System |
| SizeDepth | 1650 Ft |
| SizeFrontage | 264 Ft |
| SizeIrregular | 264 X 1650 Ft |
| SizeTotalText | 264 X 1650 Ft|5 - 9.99 Acres |
| SurfaceWater | Pond Or Stream |
| ZoningDescription | Res |
Rooms
| Level | Type | Length | Width | Dimensions |
|---|---|---|---|---|
| Second Level | Primary Bedroom | 6.7 m | 5 m | 6.7 m x 5 m |
| Second Level | Bedroom 2 | 5.5 m | 4.2 m | 5.5 m x 4.2 m |
| Second Level | Bedroom 3 | 5.14 m | 4.82 m | 5.14 m x 4.82 m |
| Second Level | Bedroom 4 | 4.12 m | 4 m | 4.12 m x 4 m |
| Main Level | Foyer | 5.87 m | 4.73 m | 5.87 m x 4.73 m |
| Main Level | Laundry Room | 4 m | 3.1 m | 4 m x 3.1 m |
| Main Level | Living Room | 4.5 m | 4.27 m | 4.5 m x 4.27 m |
| Main Level | Dining Room | 7 m | 4.67 m | 7 m x 4.67 m |
| Main Level | Kitchen | 6 m | 4.66 m | 6 m x 4.66 m |
| Main Level | Bedroom 5 | 7.17 m | 4.19 m | 7.17 m x 4.19 m |
| Main Level | Great Room | 12.55 m | 5.99 m | 12.55 m x 5.99 m |
Utilities
| Cable | Installed |
https://www.realtor.ca/real-estate/28185224/25956-mccowan-road-georgina-belhaven-belhaven
Interested?
Contact us for more information
Allen Abdo Sawan
Salesperson
430 The Queensway South
Keswick, Ontario L4P 2E1

