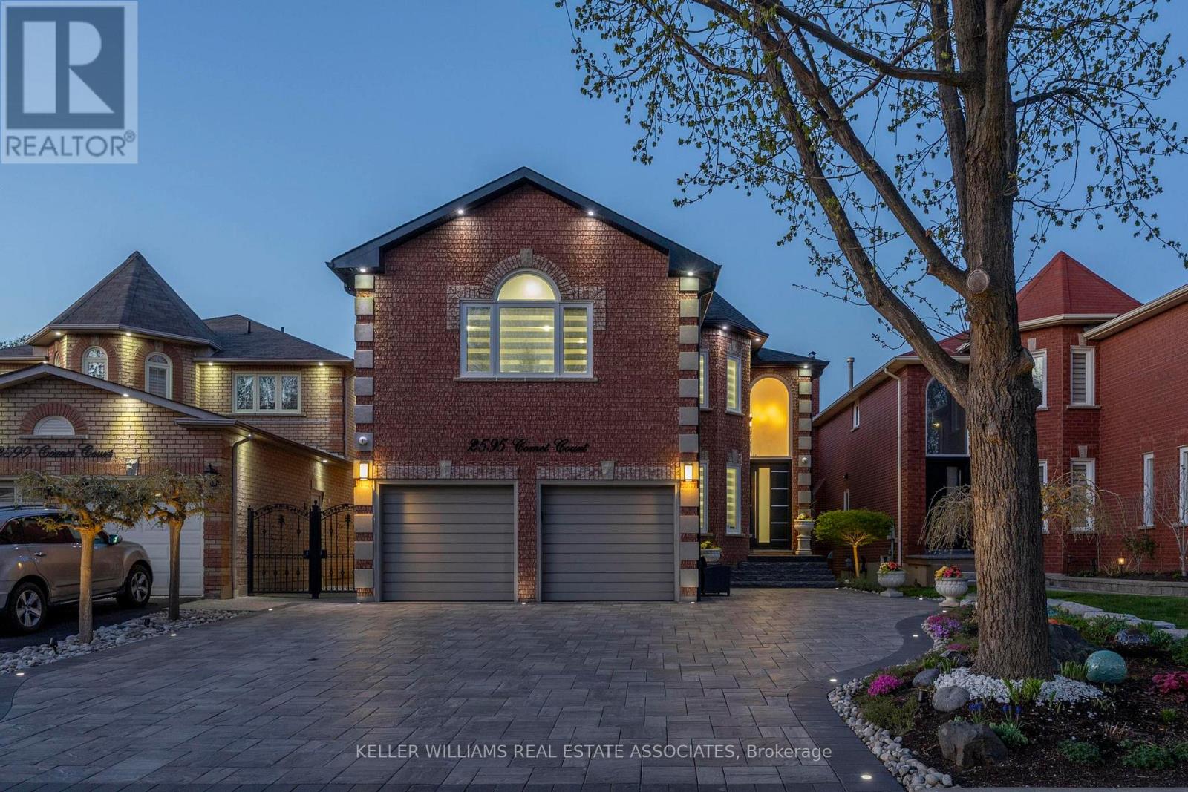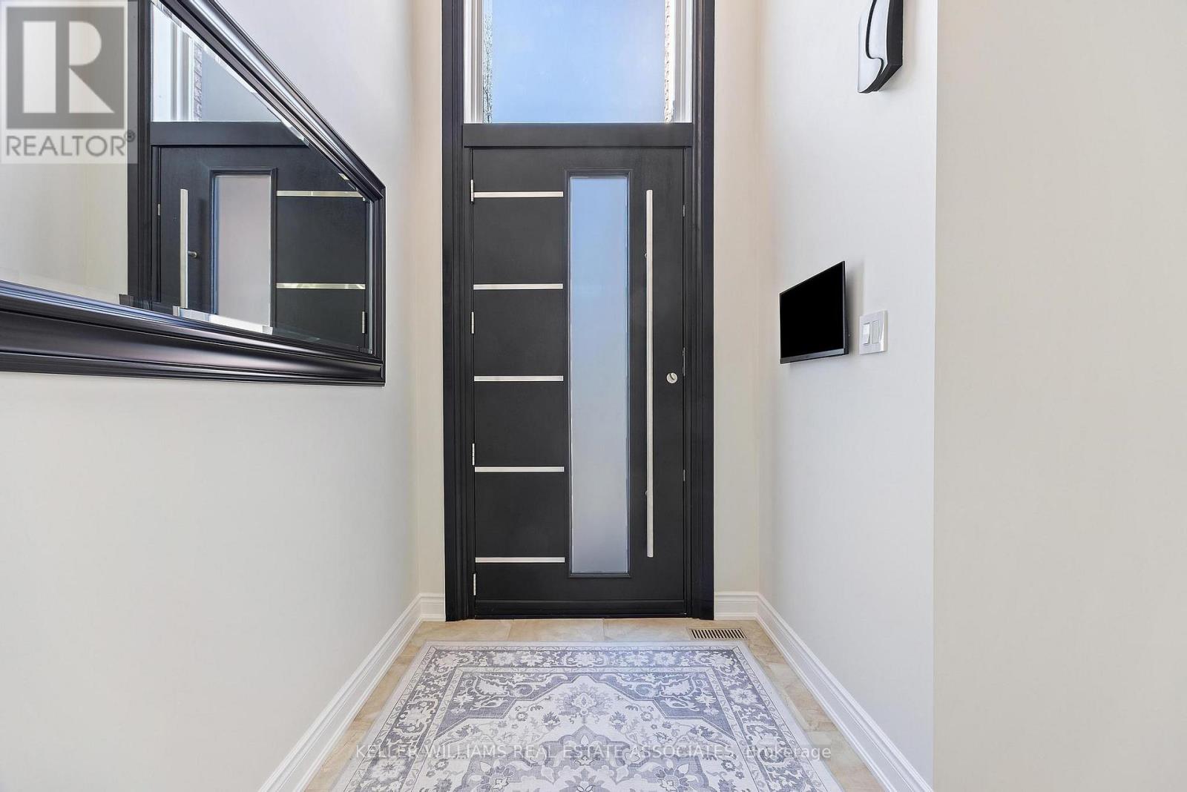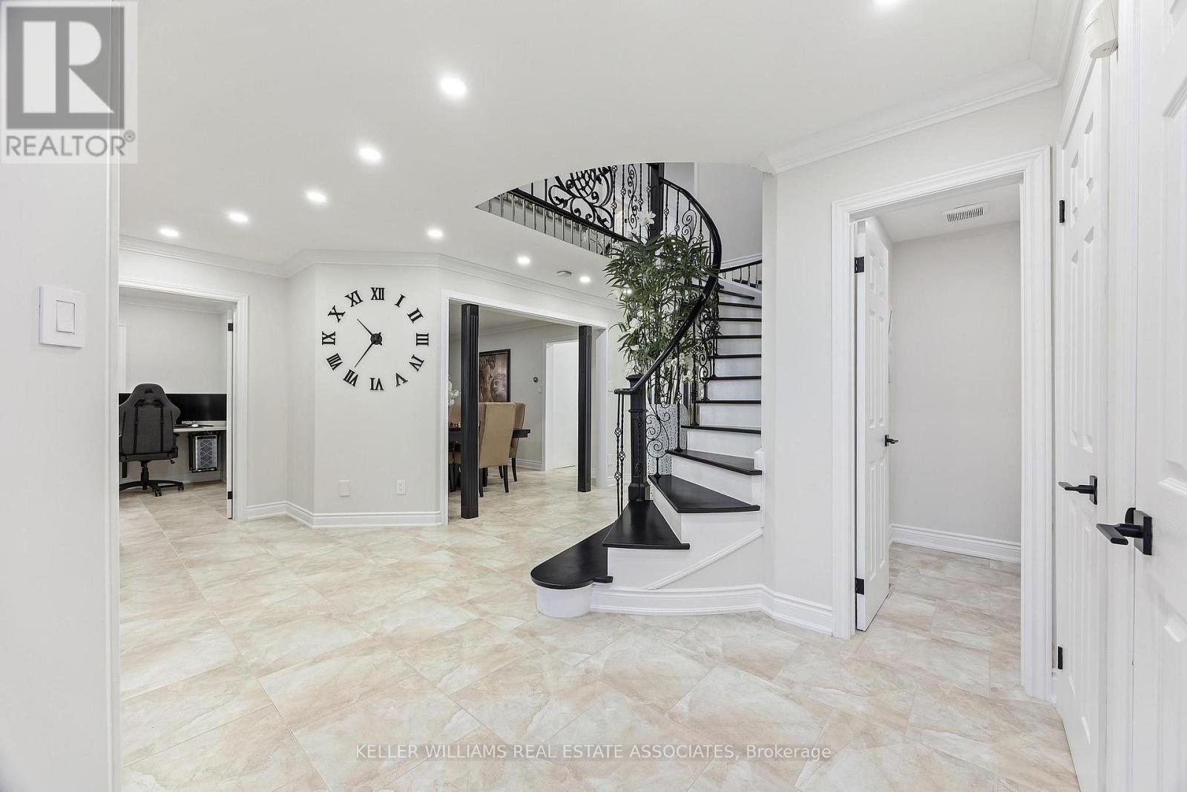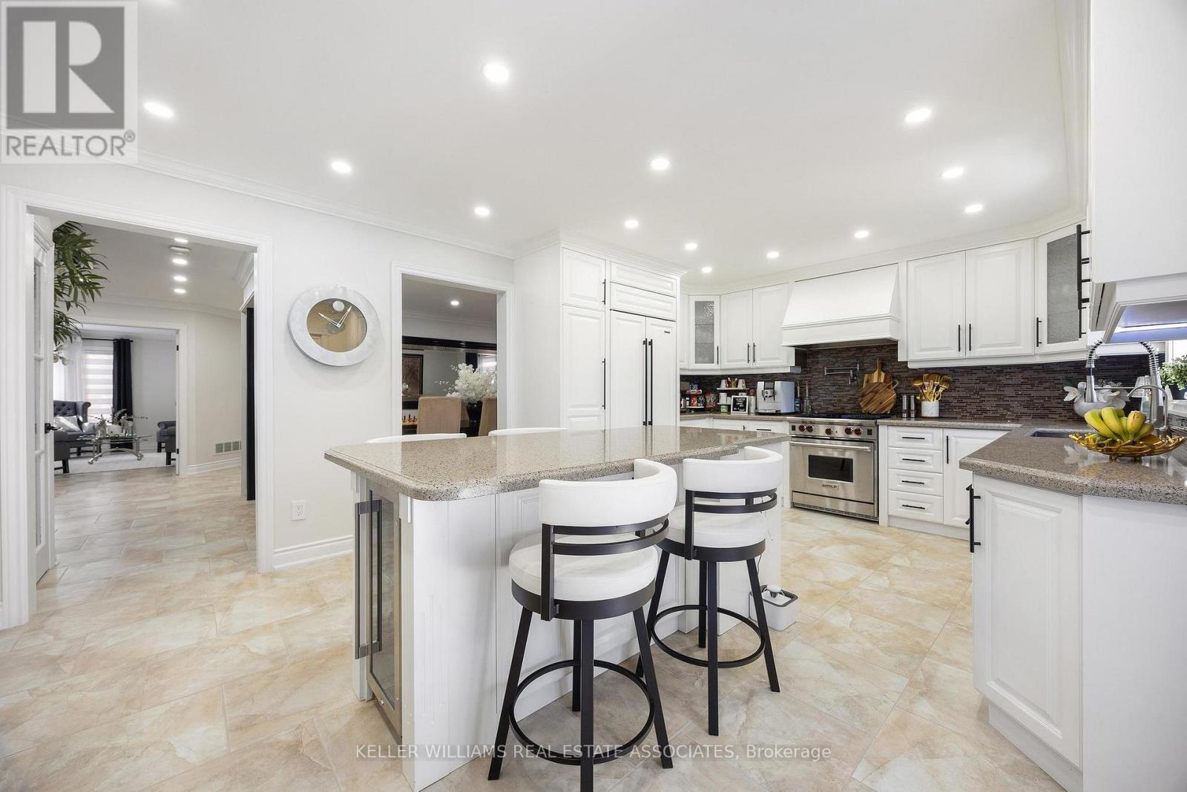2595 Comet Court Mississauga, Ontario L5K 2R4
$1,980,000
"Experience unparalleled luxury at 2595 Comet Court. This magnificent five-bedroom, five-bathroom residence offers 4,241 square feet of exquisite living space. The property features zero-maintenance artificial turf, professionally landscaped gardens, and sophisticated outdoor lighting, including pot lights that illuminate the house and driveway. A newly installed stone driveway leads to the grand entrance. The chef's kitchen is a culinary dream, equipped with state-of-the-art appliances and a large central island. The expansive open-plan living and dining areas are filled with natural light, perfect for both elegant entertaining and comfortable family living. A private office space provides a quiet retreat. The master suite is a luxurious haven, complete with a spa-like ensuite bathroom featuring a freestanding soaking tub and a glass-enclosed shower. The lower level includes a professional-grade home theater and a spacious recreation area. Inside, the main staircase is equipped with step lighting for added safety and elegance. Outside, a large deck offers a perfect setting for outdoor relaxation and entertainment. With two gourmet kitchens and luxurious finishes throughout, this home is a masterpiece of modern elegance." ________ Here is the list of features for 2595 Comet Court: Trek deck, artificial turf (low maintenance), beautiful stone driveway, pot lights around the house, pot lights in the driveway, tankless hot water tank (never worry about running out of hot water), lights on the stairs (for safety at night), theater room, two kitchens, 4,241 square feet of living space, security monitors near the front door, security monitors in the laundry room, security cameras around the house, 24 hours security monitoring, a dog run on the side of the deck and more..... (id:35762)
Property Details
| MLS® Number | W12141199 |
| Property Type | Single Family |
| Neigbourhood | Sherwood Forrest |
| Community Name | Sheridan |
| AmenitiesNearBy | Hospital, Park, Public Transit |
| EquipmentType | None |
| Features | Level Lot, Lighting, Carpet Free, Guest Suite, Sauna |
| ParkingSpaceTotal | 8 |
| RentalEquipmentType | None |
| Structure | Deck, Patio(s), Porch, Shed |
Building
| BathroomTotal | 5 |
| BedroomsAboveGround | 5 |
| BedroomsTotal | 5 |
| Age | 16 To 30 Years |
| Amenities | Fireplace(s) |
| Appliances | Garage Door Opener Remote(s), Central Vacuum, Garburator, Water Heater - Tankless, Water Heater, Water Purifier, Water Softener, Water Treatment |
| BasementDevelopment | Finished |
| BasementType | Full (finished) |
| ConstructionStatus | Insulation Upgraded |
| ConstructionStyleAttachment | Detached |
| CoolingType | Central Air Conditioning |
| ExteriorFinish | Brick |
| FireProtection | Alarm System, Monitored Alarm, Security System, Smoke Detectors |
| FireplacePresent | Yes |
| FireplaceTotal | 1 |
| FoundationType | Concrete |
| HalfBathTotal | 2 |
| HeatingFuel | Natural Gas |
| HeatingType | Forced Air |
| StoriesTotal | 2 |
| SizeInterior | 3000 - 3500 Sqft |
| Type | House |
| UtilityWater | Municipal Water |
Parking
| Attached Garage | |
| Garage |
Land
| Acreage | No |
| FenceType | Fully Fenced, Fenced Yard |
| LandAmenities | Hospital, Park, Public Transit |
| Sewer | Sanitary Sewer |
| SizeDepth | 141 Ft ,10 In |
| SizeFrontage | 40 Ft ,1 In |
| SizeIrregular | 40.1 X 141.9 Ft |
| SizeTotalText | 40.1 X 141.9 Ft |
| ZoningDescription | R3 |
Rooms
| Level | Type | Length | Width | Dimensions |
|---|---|---|---|---|
| Second Level | Bedroom 5 | 2.8 m | 4.1 m | 2.8 m x 4.1 m |
| Second Level | Bedroom 2 | 5.5 m | 7.9 m | 5.5 m x 7.9 m |
| Second Level | Bedroom 3 | 3.3 m | 4.8 m | 3.3 m x 4.8 m |
| Second Level | Bathroom | 1.5 m | 3.5 m | 1.5 m x 3.5 m |
| Second Level | Primary Bedroom | 5.9 m | 5.4 m | 5.9 m x 5.4 m |
| Second Level | Bathroom | 3.2 m | 3.9 m | 3.2 m x 3.9 m |
| Second Level | Bedroom 4 | 3.9 m | 3.6 m | 3.9 m x 3.6 m |
| Basement | Media | 5.9 m | 3.8 m | 5.9 m x 3.8 m |
| Basement | Sitting Room | 7.6 m | 6 m | 7.6 m x 6 m |
| Basement | Kitchen | 3.1 m | 4.6 m | 3.1 m x 4.6 m |
| Ground Level | Foyer | 1.7 m | 2.5 m | 1.7 m x 2.5 m |
| Ground Level | Family Room | 3.3 m | 4.8 m | 3.3 m x 4.8 m |
| Ground Level | Mud Room | 4 m | 2.6 m | 4 m x 2.6 m |
| Ground Level | Office | 2.9 m | 3 m | 2.9 m x 3 m |
| Ground Level | Dining Room | 4.4 m | 3.5 m | 4.4 m x 3.5 m |
| Ground Level | Kitchen | 5.9 m | 3.9 m | 5.9 m x 3.9 m |
| Ground Level | Living Room | 3.2 m | 5.4 m | 3.2 m x 5.4 m |
Utilities
| Cable | Installed |
| Sewer | Installed |
https://www.realtor.ca/real-estate/28296866/2595-comet-court-mississauga-sheridan-sheridan
Interested?
Contact us for more information
Joshua Lagatta
Salesperson
7145 West Credit Ave B1 #100
Mississauga, Ontario L5N 6J7




















































