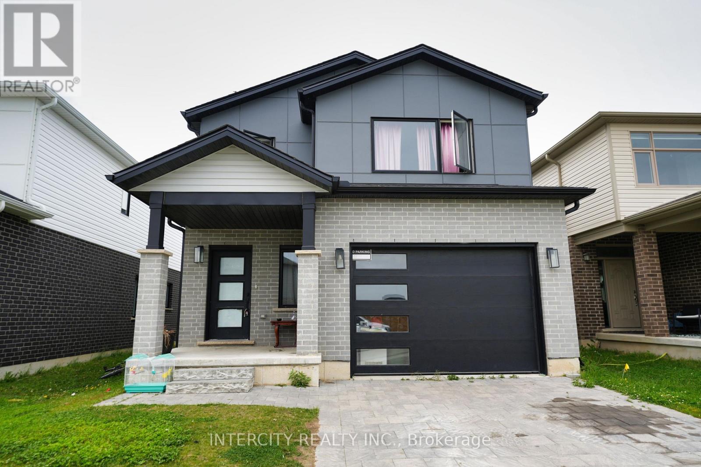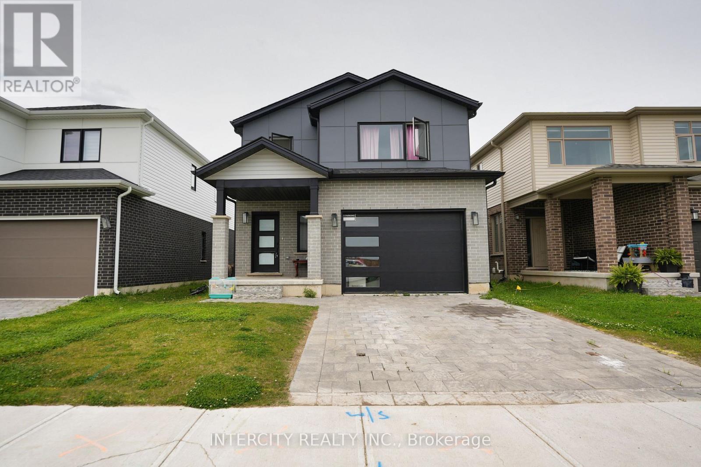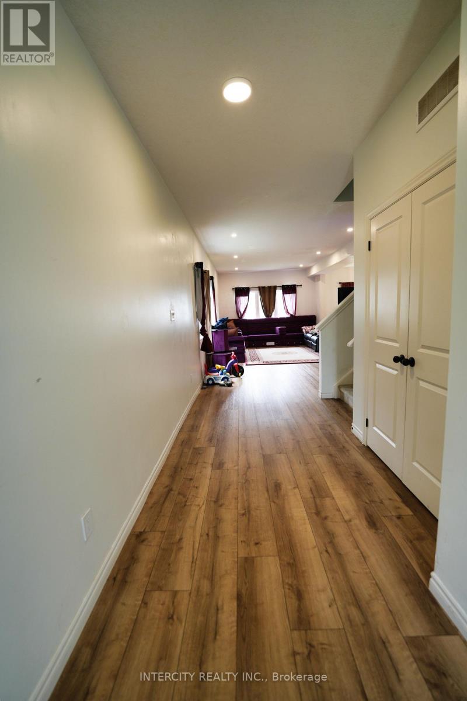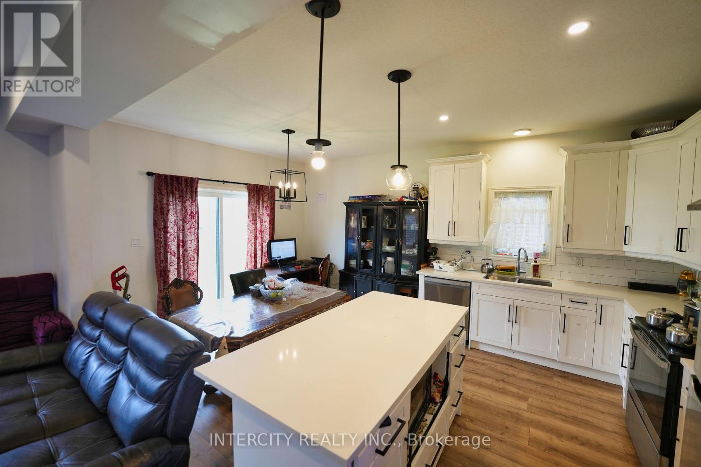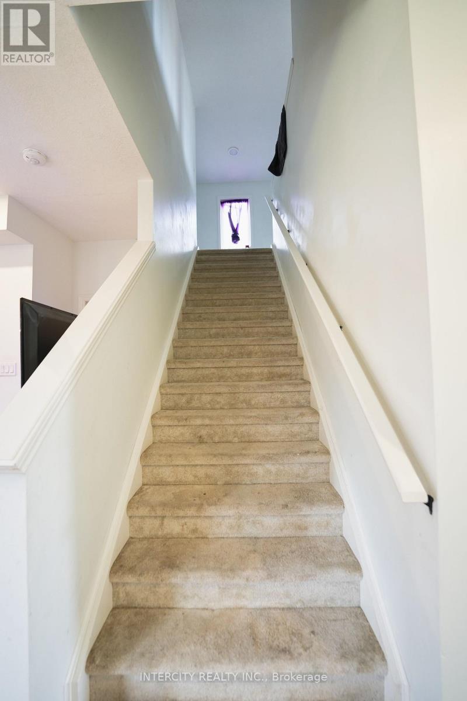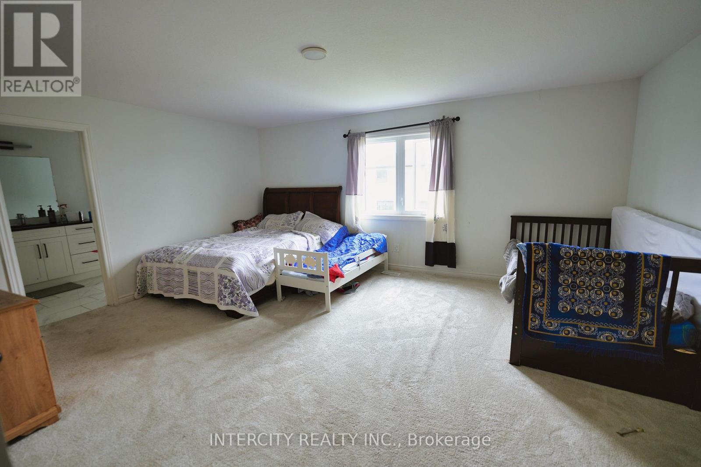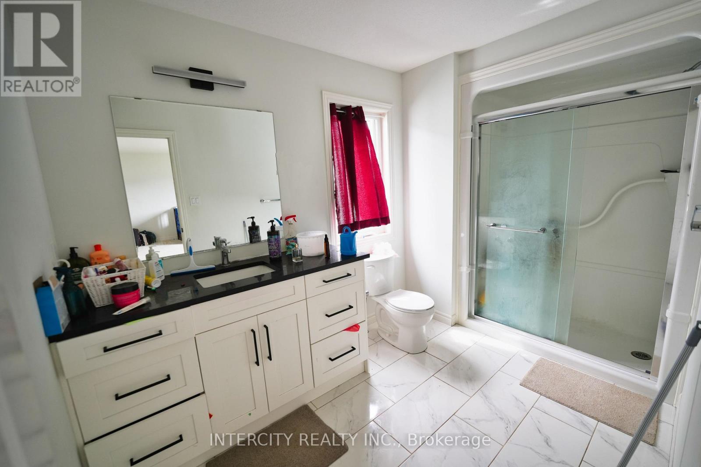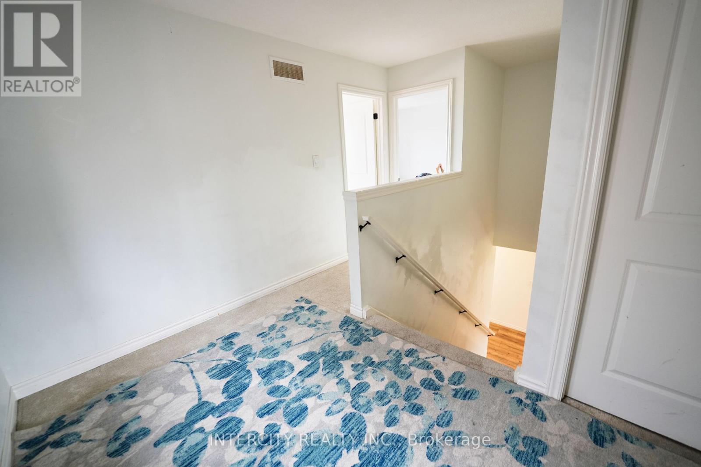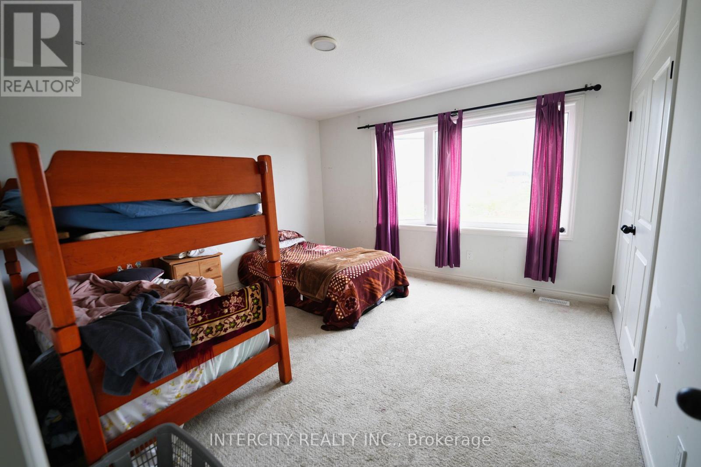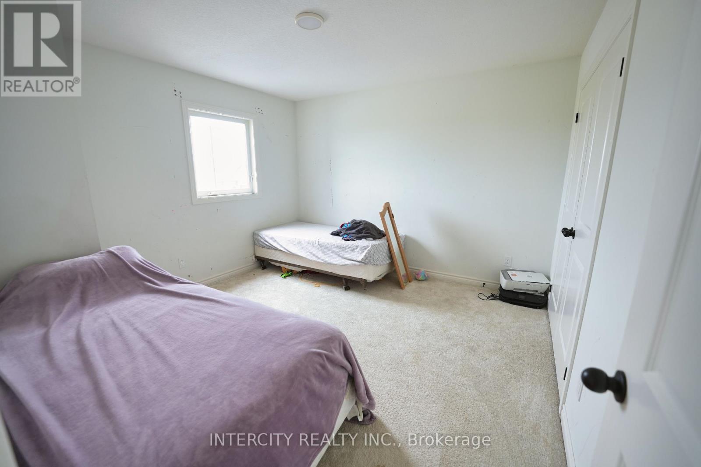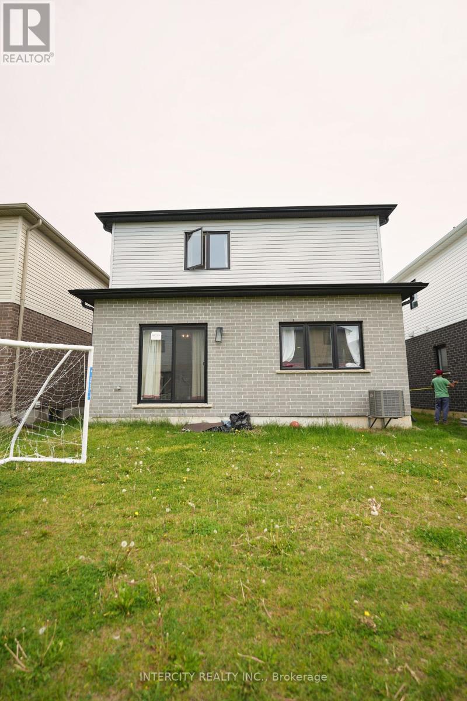259 Byers Street London South, Ontario N6L 0J2
$789,000
Welcome to this Beautiful 3-year-old Detached Home in the highly sought-after Middleton area of London, ON. The main floor features soaring 9-ft ceilings and spacious open concept layout that connects the living, dining, and chefs kitchen areas, making it ideal for family gatherings or entertaining friends. Plenty of large windows let in natural light, creating a warm and inviting atmosphere. The upper floor gives you spacious Primary Bedroom which feels like a private retreat, complete with a luxurious ensuite bathroom and a roomy walk-in closet plus 2 additional generous sized Bedrooms with their own full washroom. Enjoy the convenience of main floor laundry and a large backyard. A separate entrance through the garage provides future potential for basement development. With a stylish design, energy-efficient features, this home offers comfort, practicality, and great value due to its location close to great shopping centres, restaurants, and easy access to Hwy 401 and 402. Don't miss the opportunity to make it yours! (id:35762)
Property Details
| MLS® Number | X12260081 |
| Property Type | Single Family |
| Community Name | South W |
| AmenitiesNearBy | Public Transit |
| ParkingSpaceTotal | 3 |
Building
| BathroomTotal | 3 |
| BedroomsAboveGround | 3 |
| BedroomsTotal | 3 |
| Age | 0 To 5 Years |
| Appliances | Water Heater, Dishwasher, Dryer, Stove, Washer, Refrigerator |
| BasementType | Full |
| ConstructionStyleAttachment | Detached |
| CoolingType | Central Air Conditioning |
| ExteriorFinish | Aluminum Siding, Brick |
| FlooringType | Carpeted |
| FoundationType | Concrete |
| HalfBathTotal | 1 |
| HeatingFuel | Natural Gas |
| HeatingType | Forced Air |
| StoriesTotal | 2 |
| SizeInterior | 1500 - 2000 Sqft |
| Type | House |
| UtilityWater | Municipal Water |
Parking
| Garage |
Land
| Acreage | No |
| LandAmenities | Public Transit |
| Sewer | Sanitary Sewer |
| SizeDepth | 108 Ft ,3 In |
| SizeFrontage | 36 Ft ,1 In |
| SizeIrregular | 36.1 X 108.3 Ft |
| SizeTotalText | 36.1 X 108.3 Ft |
| ZoningDescription | Single-family Detached |
Rooms
| Level | Type | Length | Width | Dimensions |
|---|---|---|---|---|
| Second Level | Primary Bedroom | 5.4 m | 4.2 m | 5.4 m x 4.2 m |
| Second Level | Bedroom 2 | 3.6 m | 3.6 m | 3.6 m x 3.6 m |
| Second Level | Bedroom 3 | 3.9 m | 3.9 m | 3.9 m x 3.9 m |
| Ground Level | Great Room | 3.6 m | 6.7 m | 3.6 m x 6.7 m |
| Ground Level | Dining Room | 3.6 m | 2.9 m | 3.6 m x 2.9 m |
| Ground Level | Kitchen | 3.6 m | 2.9 m | 3.6 m x 2.9 m |
https://www.realtor.ca/real-estate/28553301/259-byers-street-london-south-south-w-south-w
Interested?
Contact us for more information
Yadwinder Khatrha
Broker
3600 Langstaff Rd., Ste14
Vaughan, Ontario L4L 9E7

