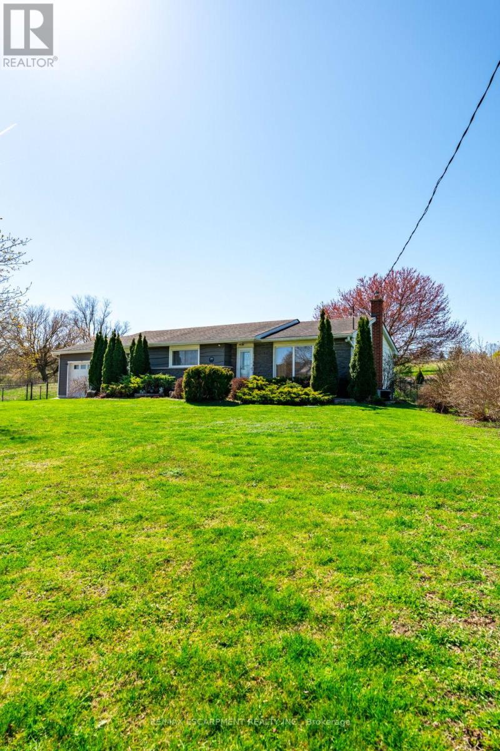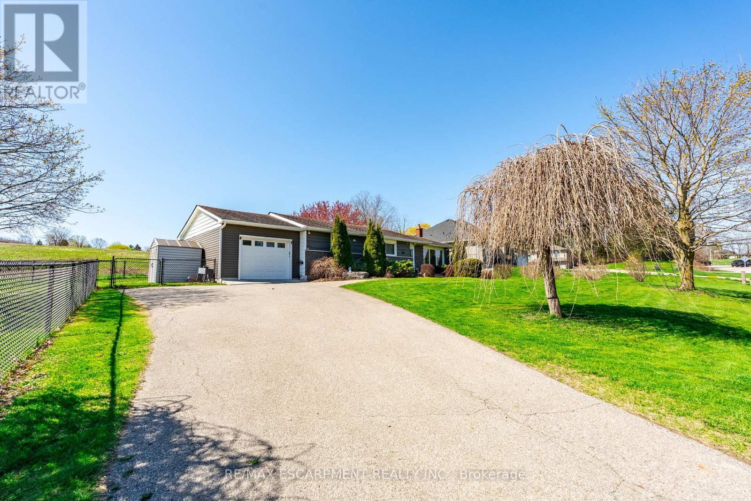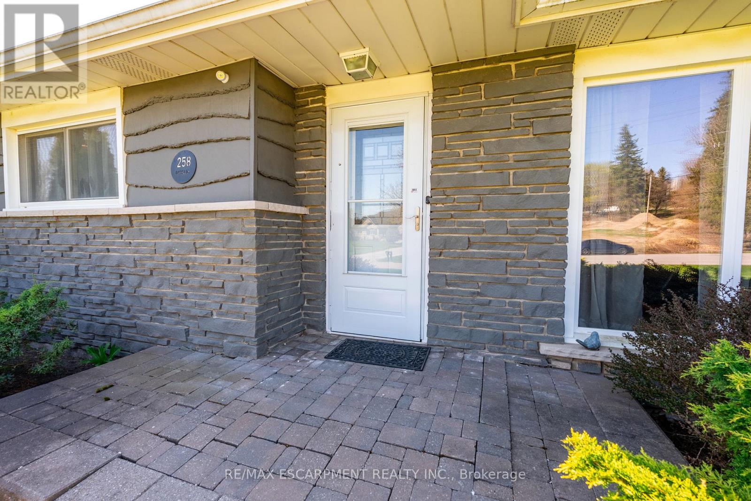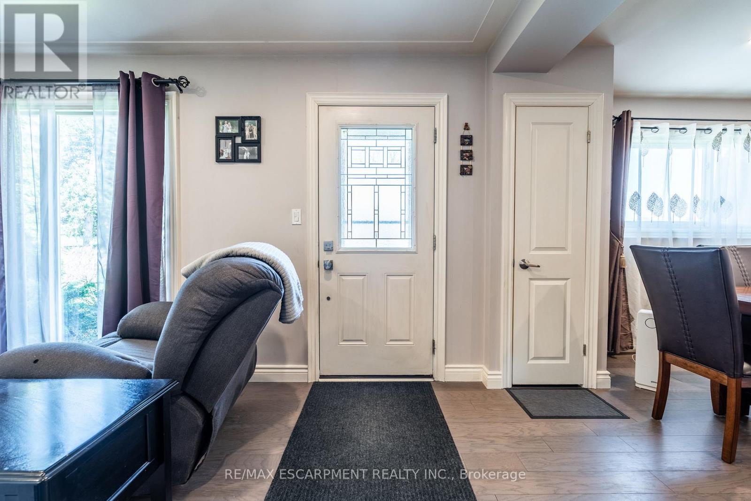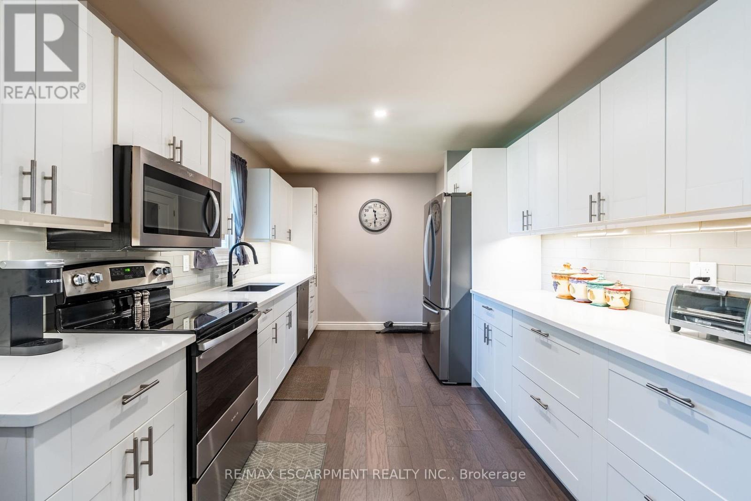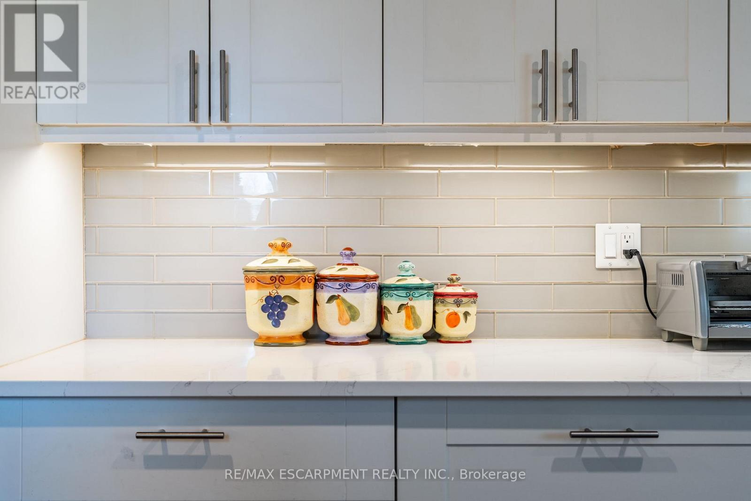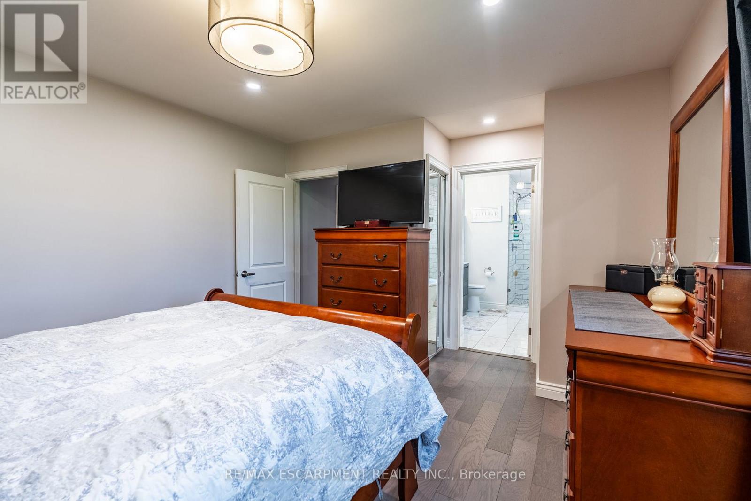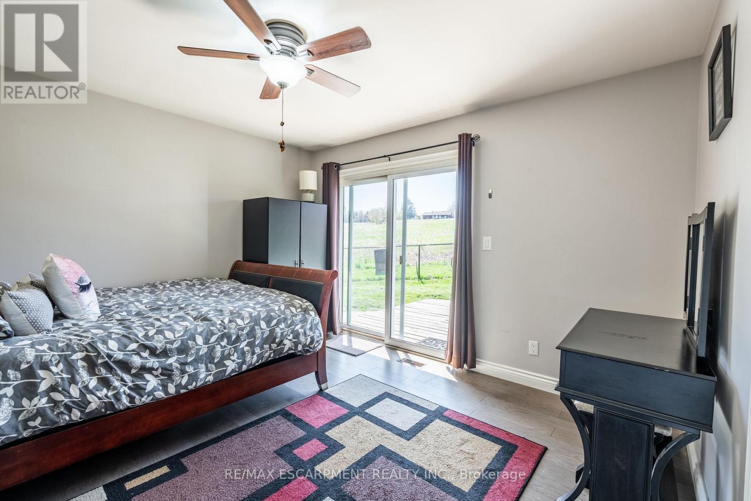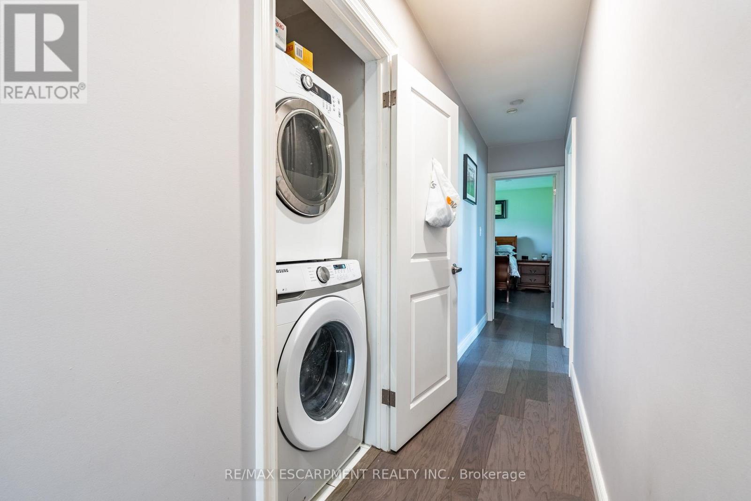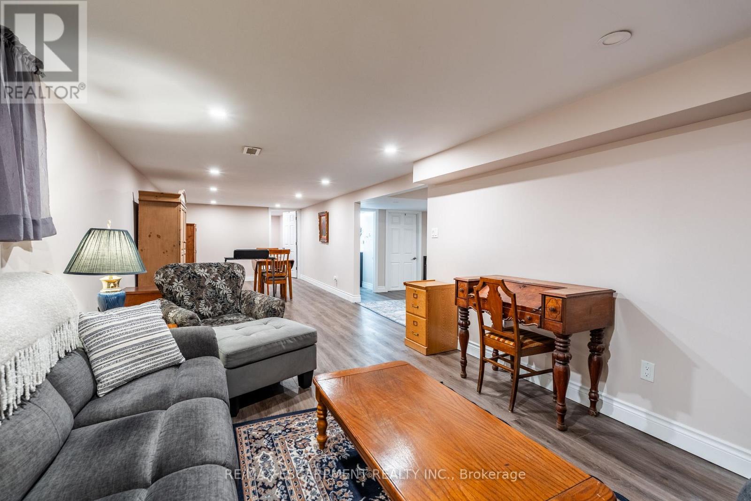258 Oakhill Drive Brantford, Ontario N3T 5L7
$764,900
Experience the perfect blend of rural charm and modern comfort in this beautifully updated bungalow, featuring 1,244 square feet of thoughtfully designed main floor living space. Complete with 3 spacious bedrooms, 3 bathrooms, a single car garage, and a large driveway that accommodates up to 4 additional vehicles. Enjoy the open-concept kitchen with granite countertops, perfect for entertaining and everyday living. The well-appointed primary bedroom features his-and-her closets along with a stylish private ensuite, creating a serene retreat designed for both comfort and convenience. Meanwhile, a fully finished in-law suite with its own separate walk-up entrance adds valuable flexibility, ideal for multigenerational living or potential rental income. This move-in ready home has been thoughtfully upgraded with a septic system (2020), furnace, air conditioner, and water heater tank (2023). Set on a picturesque rural lot, the property provides privacy and serene surroundings while still being just minutes from everyday essentials. Whether you're hosting friends or enjoying a quiet evening outdoors, this home offers the space and setting to make it yours. (id:35762)
Property Details
| MLS® Number | X12113907 |
| Property Type | Single Family |
| AmenitiesNearBy | Park, Public Transit, Schools |
| EquipmentType | None |
| Features | Irregular Lot Size, Conservation/green Belt, Lane, In-law Suite |
| ParkingSpaceTotal | 5 |
| RentalEquipmentType | None |
| Structure | Deck, Shed |
Building
| BathroomTotal | 3 |
| BedroomsAboveGround | 2 |
| BedroomsBelowGround | 1 |
| BedroomsTotal | 3 |
| ArchitecturalStyle | Bungalow |
| BasementDevelopment | Finished |
| BasementFeatures | Apartment In Basement |
| BasementType | N/a (finished) |
| ConstructionStyleAttachment | Detached |
| CoolingType | Central Air Conditioning |
| ExteriorFinish | Brick |
| FireplacePresent | Yes |
| FoundationType | Poured Concrete |
| HeatingFuel | Natural Gas |
| HeatingType | Forced Air |
| StoriesTotal | 1 |
| SizeInterior | 1100 - 1500 Sqft |
| Type | House |
Parking
| Attached Garage | |
| Garage |
Land
| Acreage | No |
| FenceType | Fenced Yard |
| LandAmenities | Park, Public Transit, Schools |
| Sewer | Sanitary Sewer |
| SizeDepth | 121 Ft |
| SizeFrontage | 125 Ft ,7 In |
| SizeIrregular | 125.6 X 121 Ft |
| SizeTotalText | 125.6 X 121 Ft |
| ZoningDescription | Vri |
Rooms
| Level | Type | Length | Width | Dimensions |
|---|---|---|---|---|
| Basement | Recreational, Games Room | 7.32 m | 3.28 m | 7.32 m x 3.28 m |
| Basement | Bedroom | 3.35 m | 3.05 m | 3.35 m x 3.05 m |
| Basement | Kitchen | 2.23 m | 2.87 m | 2.23 m x 2.87 m |
| Main Level | Living Room | 5.79 m | 3.15 m | 5.79 m x 3.15 m |
| Main Level | Dining Room | 4.01 m | 3.15 m | 4.01 m x 3.15 m |
| Main Level | Kitchen | 4.44 m | 2.92 m | 4.44 m x 2.92 m |
| Main Level | Primary Bedroom | 3.73 m | 3.56 m | 3.73 m x 3.56 m |
| Main Level | Bedroom 2 | 3.81 m | 3.53 m | 3.81 m x 3.53 m |
https://www.realtor.ca/real-estate/28237612/258-oakhill-drive-brantford
Interested?
Contact us for more information
Drew Woolcott
Broker


