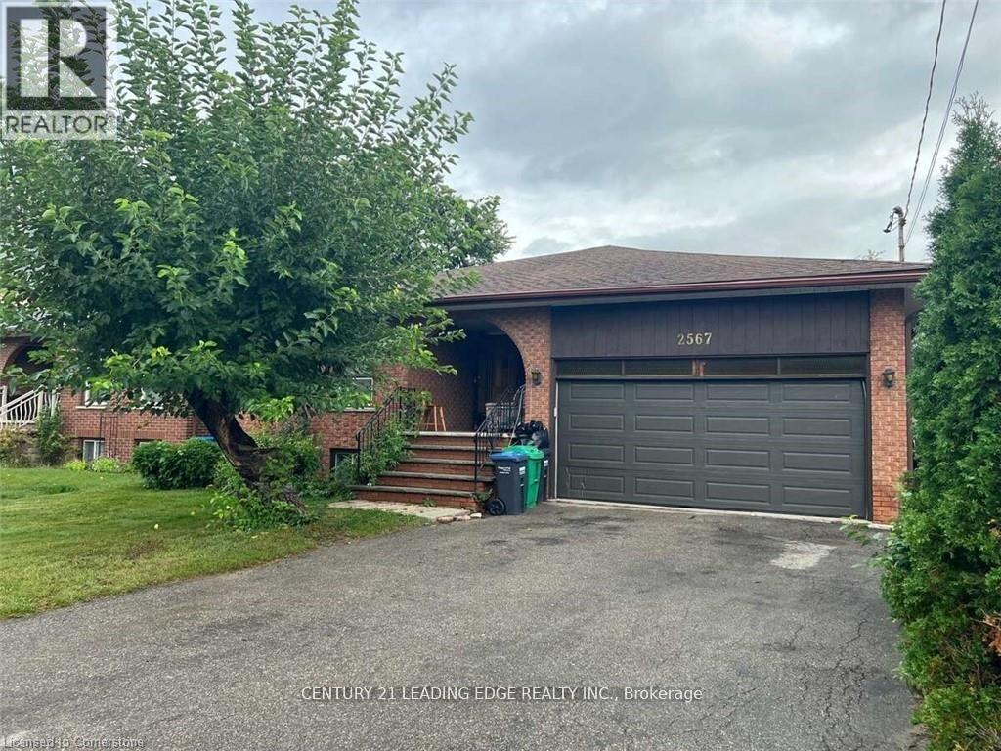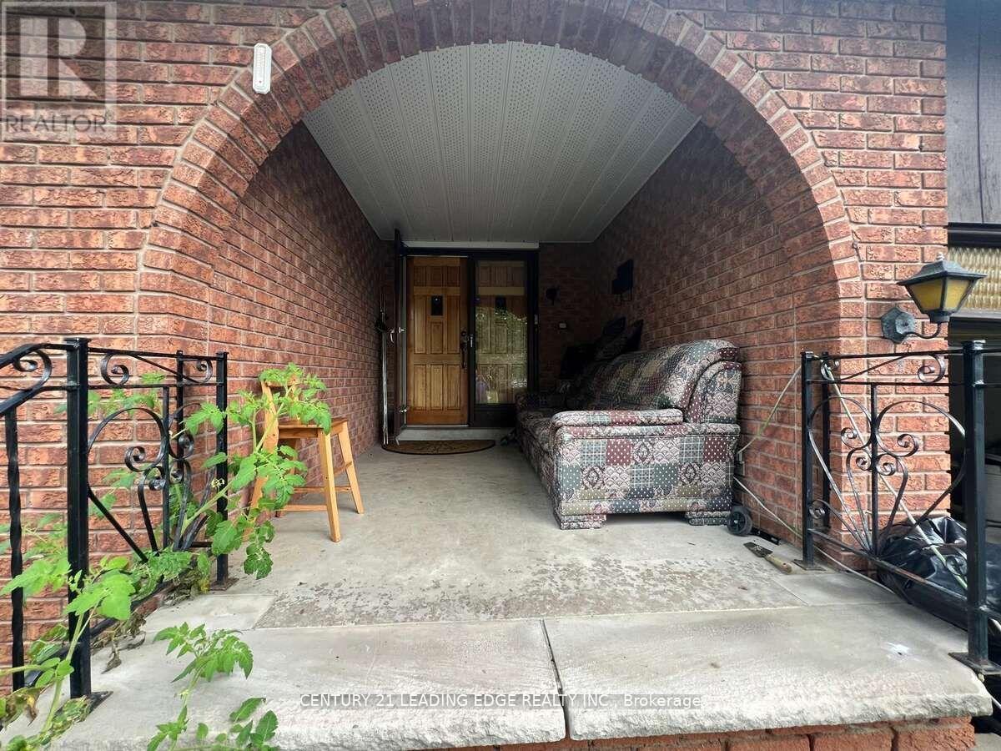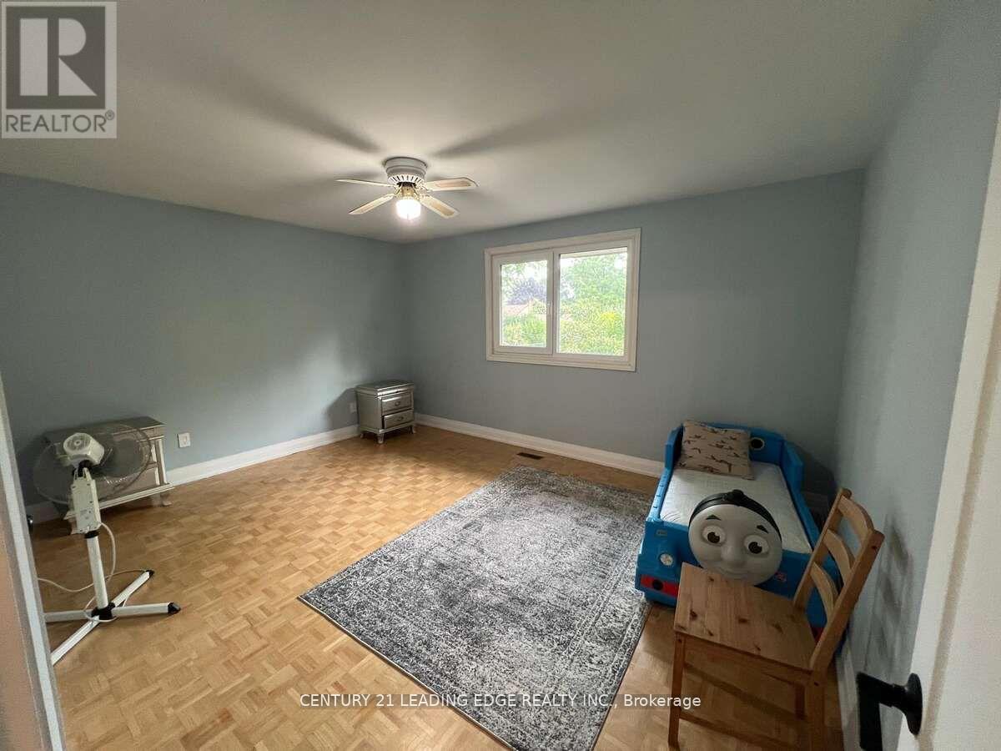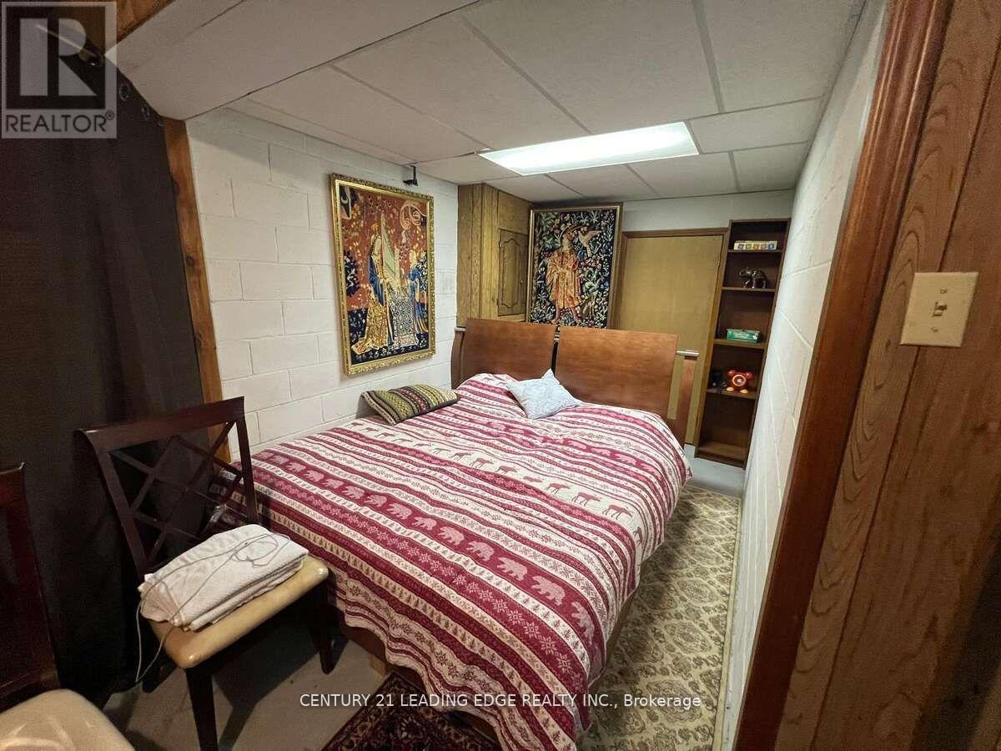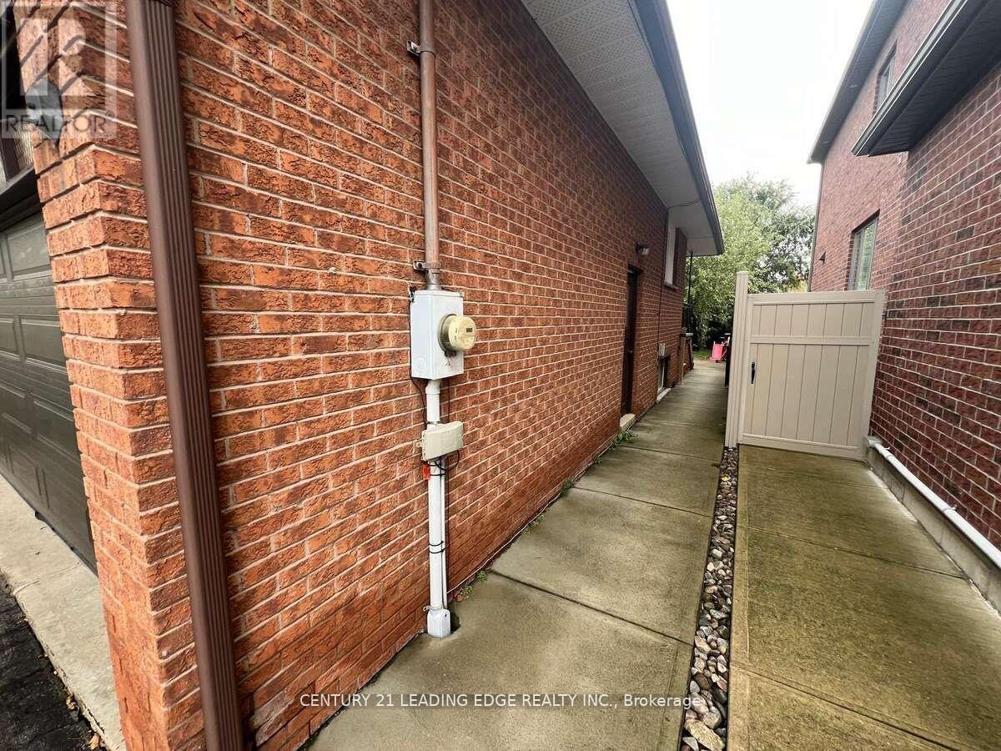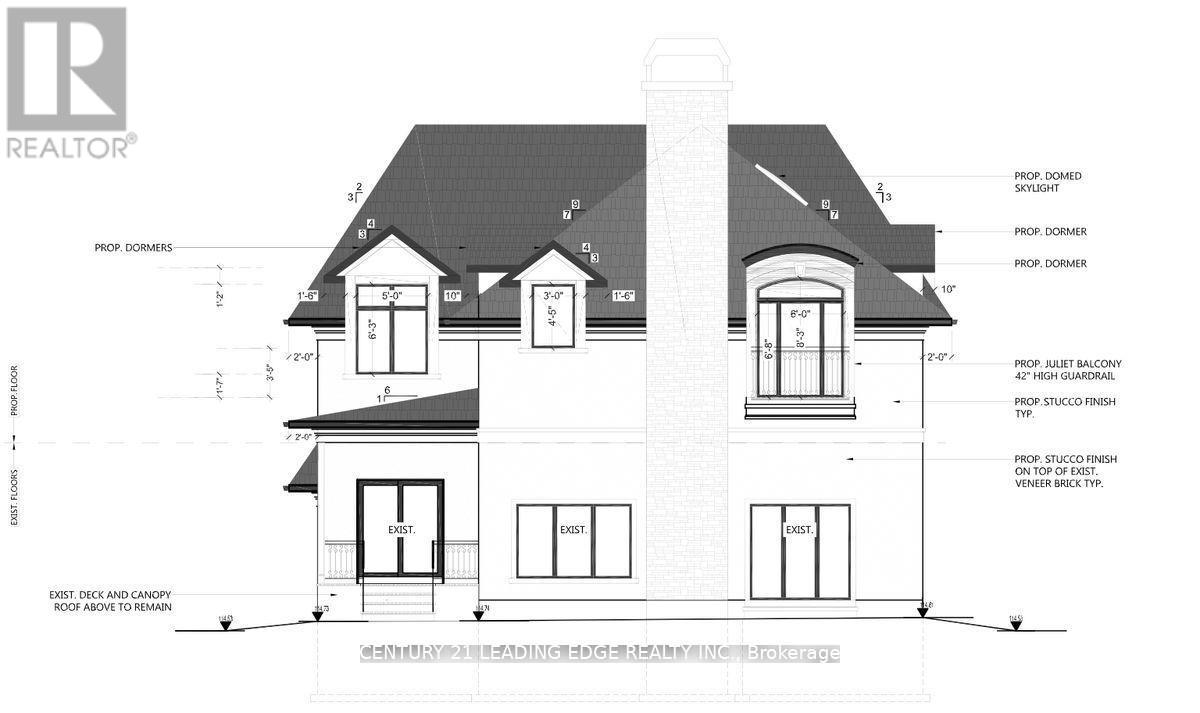2567 Cliff Road Mississauga, Ontario L5A 2P5
$1,299,000
Welcome to one of Mississauga's most remarkable homes! This fully renovated residence offers incredible versatility with two completely self-contained suites ideal for multi-generational families or savvy investors. One unit is currently tenanted (with flexible vacancy), while the other is beautifully furnished and ready for immediate occupancy. With potential rental income of up to $8,000/month, this property practically pays for itself! Nestled on a massive premium lot and surrounded by custom-built estates, this home features multiple walkouts, elegant finishes, and endless possibilities. A true gem in a prestigious neighborhood! (id:35762)
Property Details
| MLS® Number | W11980852 |
| Property Type | Single Family |
| Neigbourhood | Cooksville |
| Community Name | Cooksville |
| Features | In-law Suite |
| ParkingSpaceTotal | 4 |
Building
| BathroomTotal | 3 |
| BedroomsAboveGround | 4 |
| BedroomsBelowGround | 2 |
| BedroomsTotal | 6 |
| Appliances | All, Furniture |
| BasementFeatures | Apartment In Basement |
| BasementType | N/a |
| ConstructionStyleAttachment | Detached |
| ConstructionStyleSplitLevel | Backsplit |
| CoolingType | Central Air Conditioning |
| ExteriorFinish | Brick |
| FireplacePresent | Yes |
| FoundationType | Concrete |
| HalfBathTotal | 1 |
| HeatingFuel | Natural Gas |
| HeatingType | Forced Air |
| Type | House |
| UtilityWater | Municipal Water |
Parking
| Attached Garage | |
| Garage |
Land
| Acreage | No |
| Sewer | Sanitary Sewer |
| SizeDepth | 136 Ft |
| SizeFrontage | 52 Ft |
| SizeIrregular | 52.07 X 136.01 Ft |
| SizeTotalText | 52.07 X 136.01 Ft |
Rooms
| Level | Type | Length | Width | Dimensions |
|---|---|---|---|---|
| Lower Level | Recreational, Games Room | 7.22 m | 4.44 m | 7.22 m x 4.44 m |
| Lower Level | Bedroom 4 | 4.99 m | 3.66 m | 4.99 m x 3.66 m |
| Lower Level | Bedroom 5 | 4.01 m | 2.99 m | 4.01 m x 2.99 m |
| Main Level | Living Room | 6.01 m | 4.44 m | 6.01 m x 4.44 m |
| Main Level | Dining Room | 4.01 m | 3.33 m | 4.01 m x 3.33 m |
| Main Level | Kitchen | 5.01 m | 3.44 m | 5.01 m x 3.44 m |
| Upper Level | Primary Bedroom | 6.11 m | 4.45 m | 6.11 m x 4.45 m |
| Upper Level | Bedroom 2 | 5.01 m | 3.23 m | 5.01 m x 3.23 m |
| Upper Level | Bedroom 3 | 4.22 m | 2.99 m | 4.22 m x 2.99 m |
https://www.realtor.ca/real-estate/27935095/2567-cliff-road-mississauga-cooksville-cooksville
Interested?
Contact us for more information
Robert Marino
Broker
18 Wynford Drive #214
Toronto, Ontario M3C 3S2
Sean Nasiri
Salesperson
18 Wynford Drive #214
Toronto, Ontario M3C 3S2

