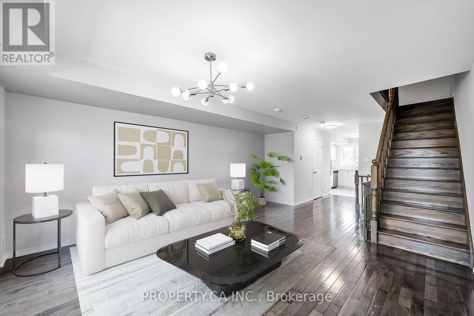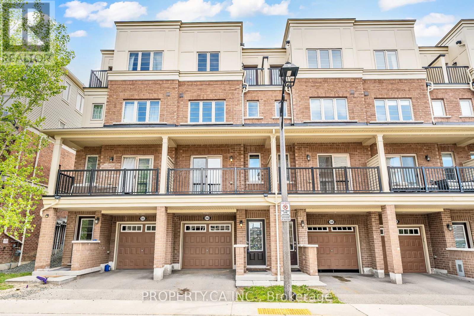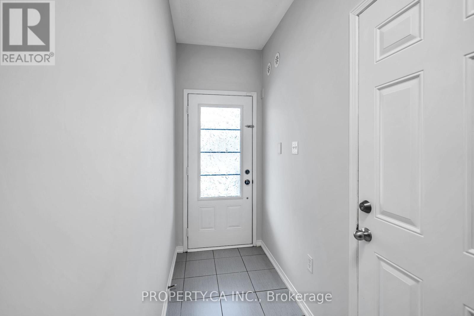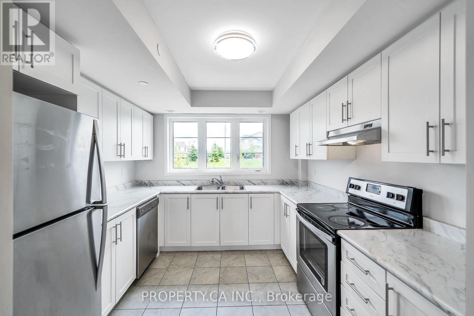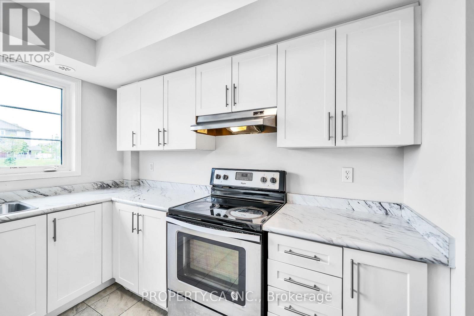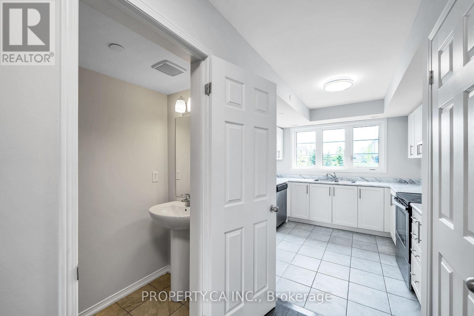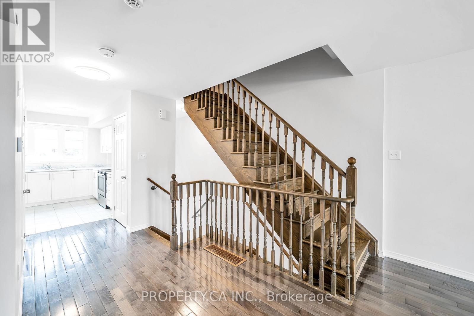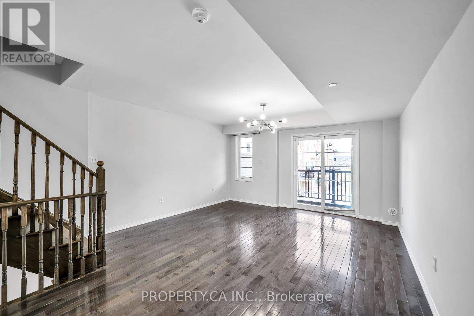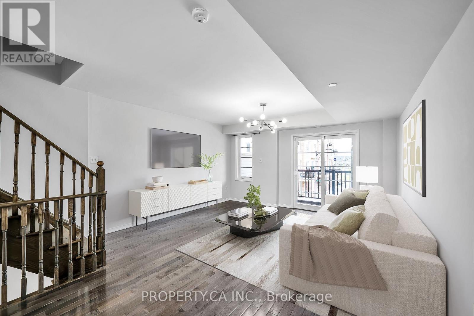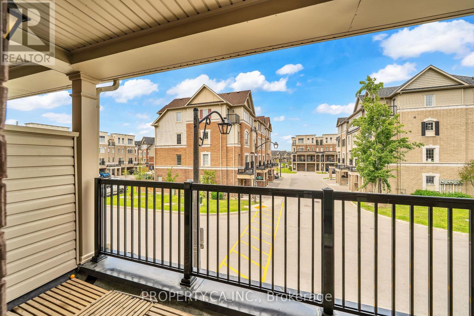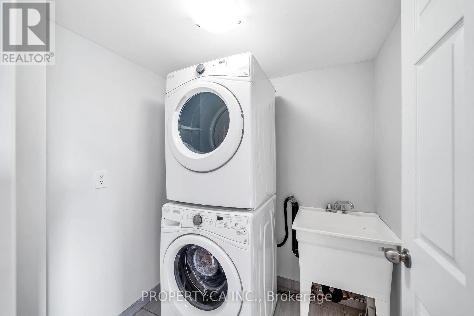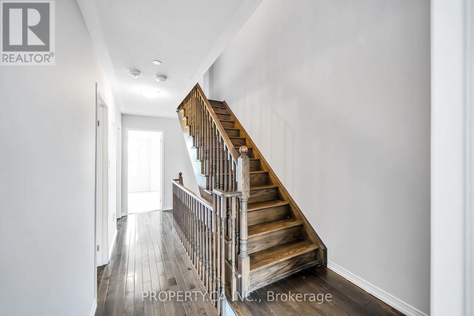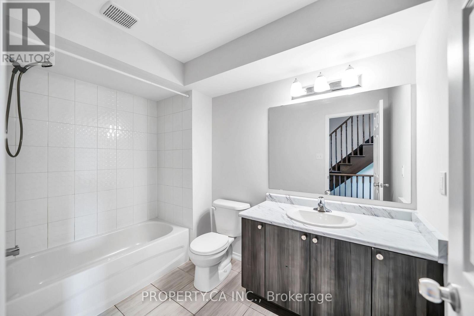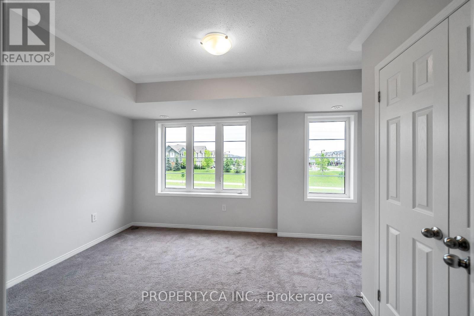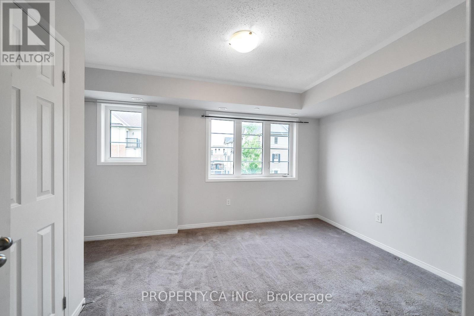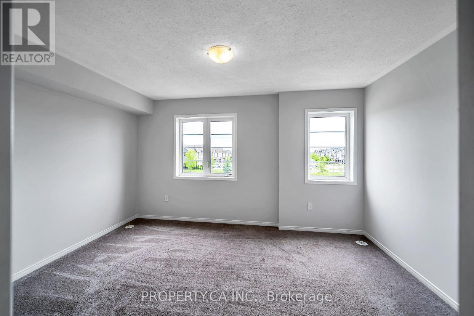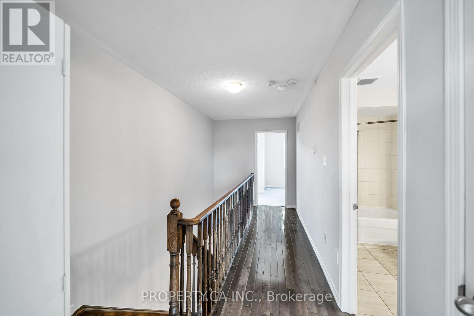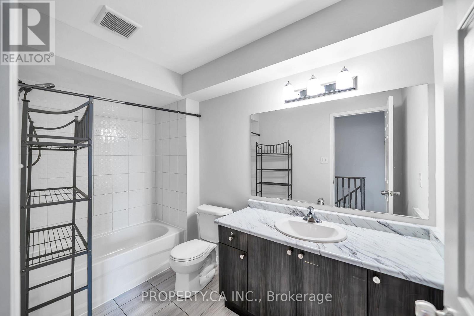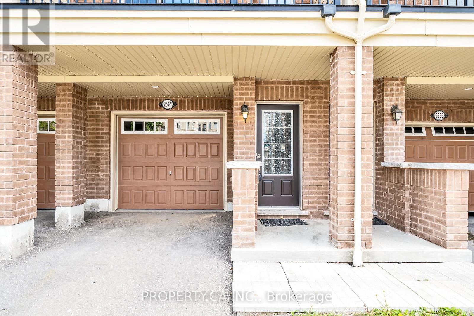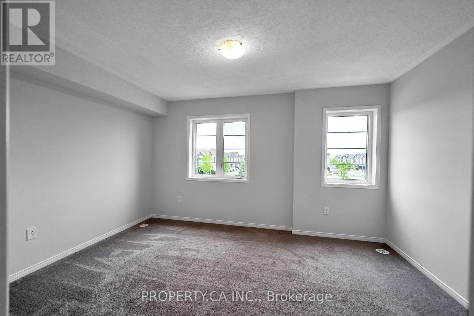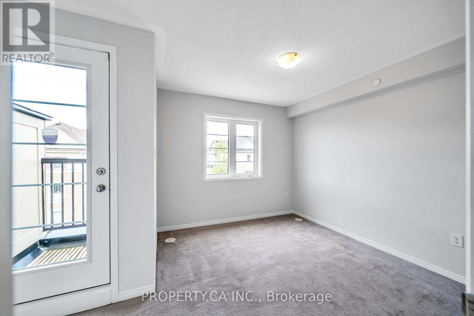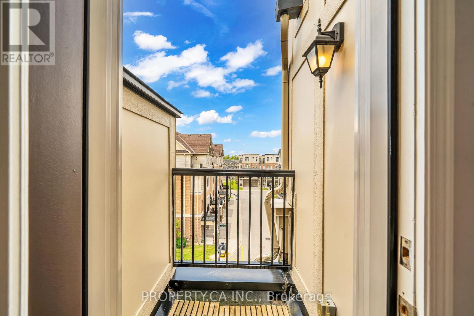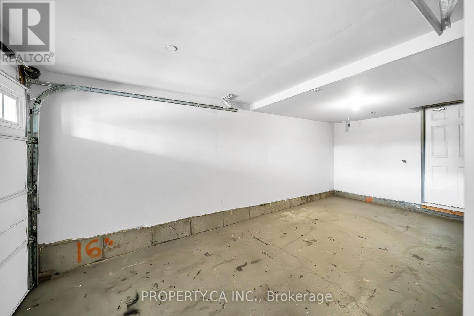2564 Rosedrop Path Oshawa, Ontario L1L 0L1
$675,000Maintenance, Common Area Maintenance, Insurance
$401 Monthly
Maintenance, Common Area Maintenance, Insurance
$401 MonthlyWelcome to this modern and recently constructed 4-bedroom, 3-bathroom home offering comfort, convenience, and style. This home is just steps from public transit and minutes from a brand new plaza, Costco, No Frills, and Highway 407. Enjoy the close proximity to parks, a golf course, and the nearby GO Station for easy commuting. The property includes two dedicated parking spots, two balconies and low maintenance fees. Located just a short drive from Oshawa Centre Mall, this home offers the perfect blend of urban convenience and suburban tranquility. Do not miss out on this fantastic opportunity in a rapidly growing neighborhood! (id:35762)
Property Details
| MLS® Number | E12190742 |
| Property Type | Single Family |
| Community Name | Windfields |
| AmenitiesNearBy | Park, Public Transit |
| CommunityFeatures | Pet Restrictions |
| Features | Balcony, In Suite Laundry |
| ParkingSpaceTotal | 2 |
Building
| BathroomTotal | 3 |
| BedroomsAboveGround | 4 |
| BedroomsTotal | 4 |
| Age | 6 To 10 Years |
| Appliances | All |
| CoolingType | Central Air Conditioning |
| ExteriorFinish | Brick |
| FlooringType | Hardwood, Carpeted |
| HalfBathTotal | 1 |
| HeatingFuel | Natural Gas |
| HeatingType | Forced Air |
| StoriesTotal | 3 |
| SizeInterior | 1600 - 1799 Sqft |
| Type | Row / Townhouse |
Parking
| Garage |
Land
| Acreage | No |
| LandAmenities | Park, Public Transit |
Rooms
| Level | Type | Length | Width | Dimensions |
|---|---|---|---|---|
| Second Level | Bedroom 2 | 3.51 m | 3.15 m | 3.51 m x 3.15 m |
| Second Level | Bedroom 3 | 4.22 m | 3.15 m | 4.22 m x 3.15 m |
| Third Level | Bedroom 4 | 2.87 m | 3.15 m | 2.87 m x 3.15 m |
| Third Level | Primary Bedroom | 3.51 m | 3.15 m | 3.51 m x 3.15 m |
| Main Level | Kitchen | 2.99 m | 2.99 m | 2.99 m x 2.99 m |
| Main Level | Living Room | 4.22 m | 6.23 m | 4.22 m x 6.23 m |
https://www.realtor.ca/real-estate/28404752/2564-rosedrop-path-oshawa-windfields-windfields
Interested?
Contact us for more information
Yuval Izchaki
Salesperson
5200 Yonge Street #2
North York, Ontario M2N 5P6

