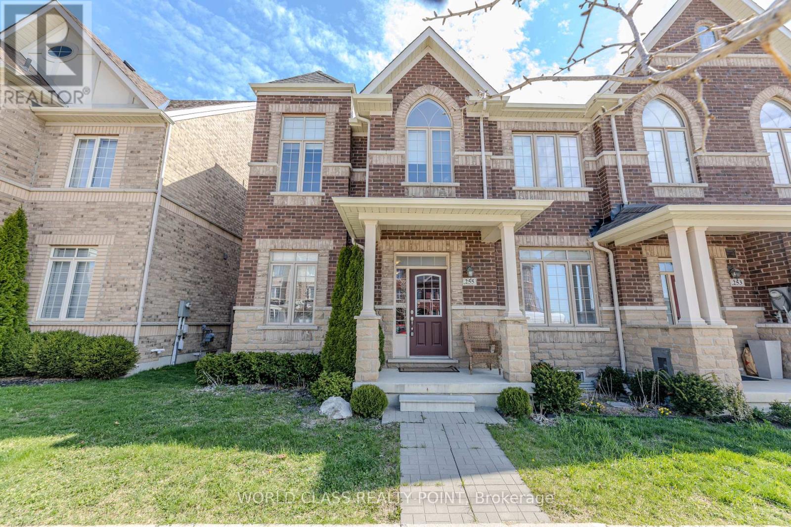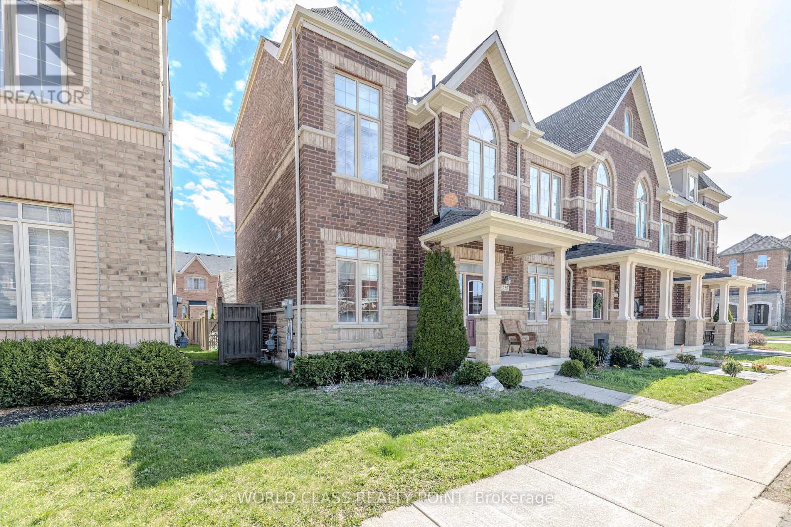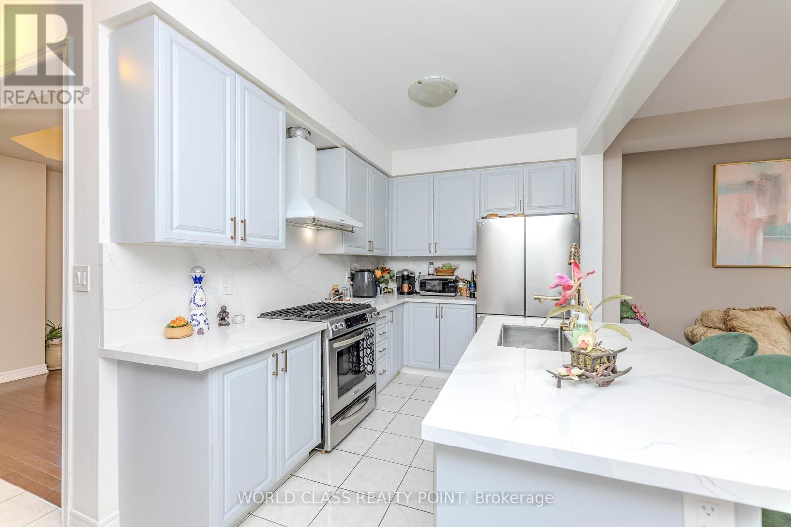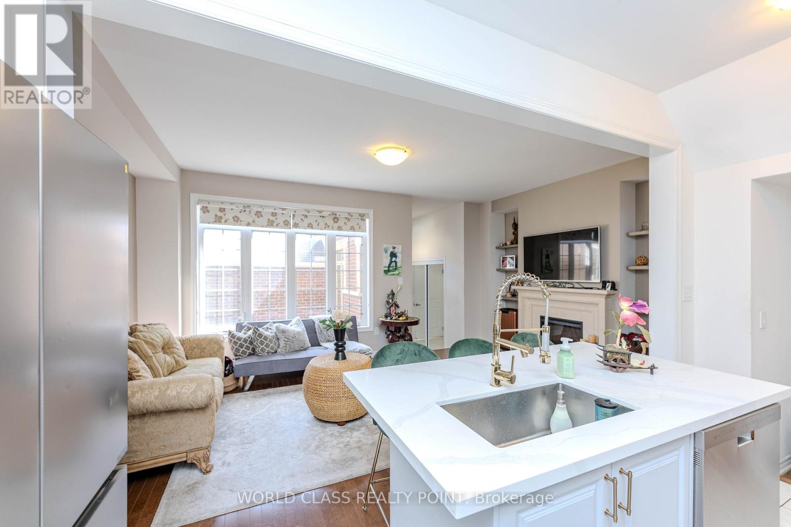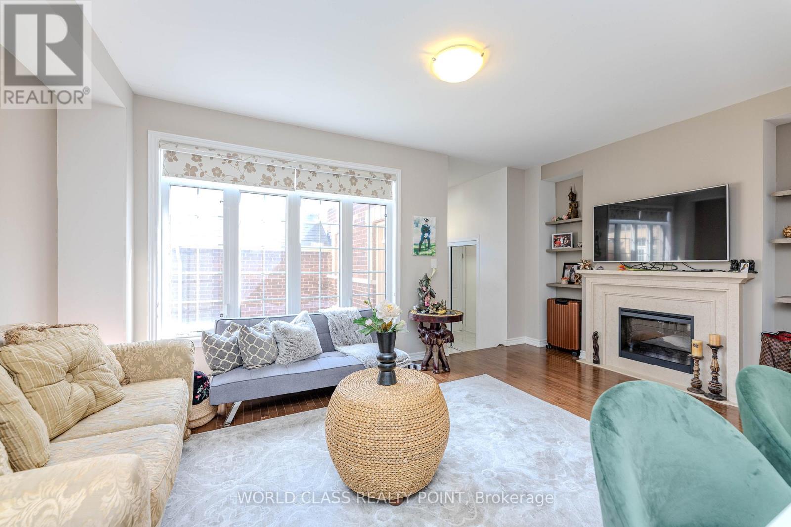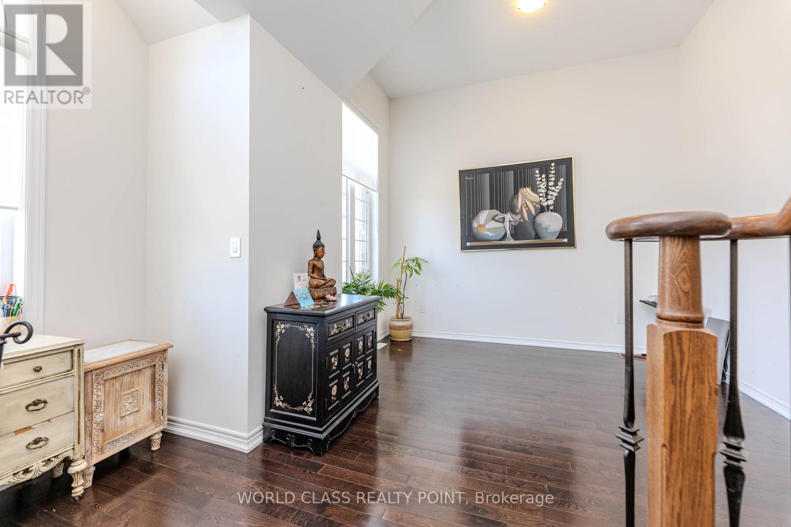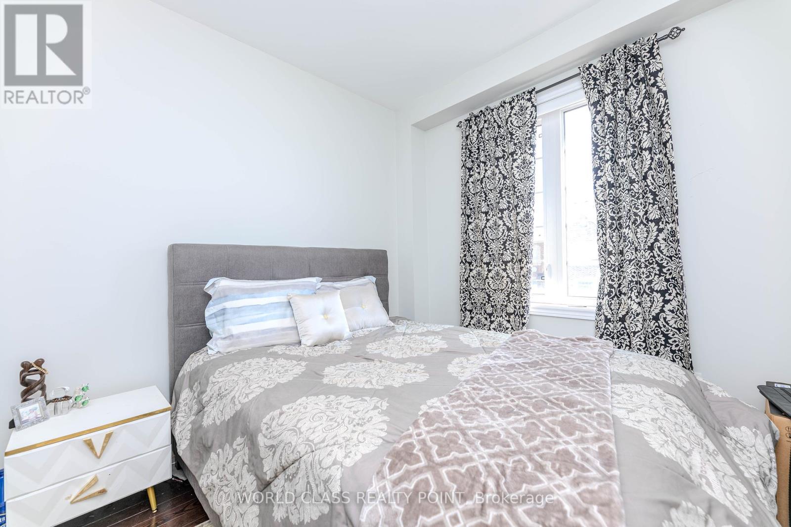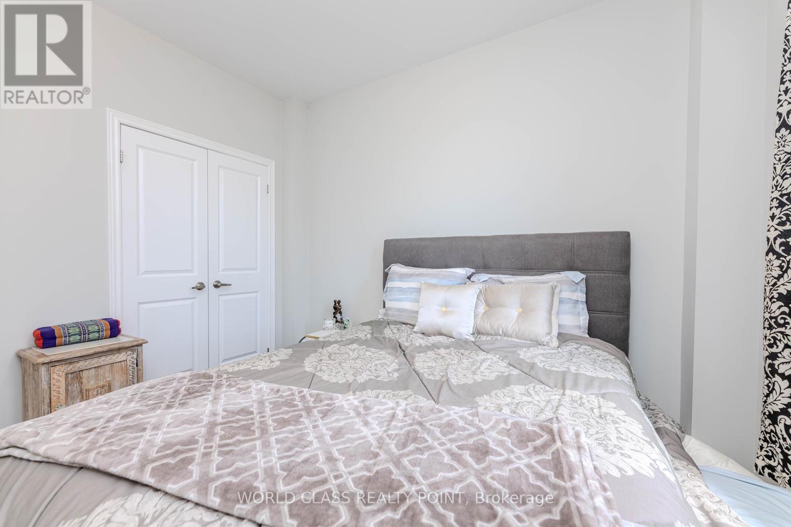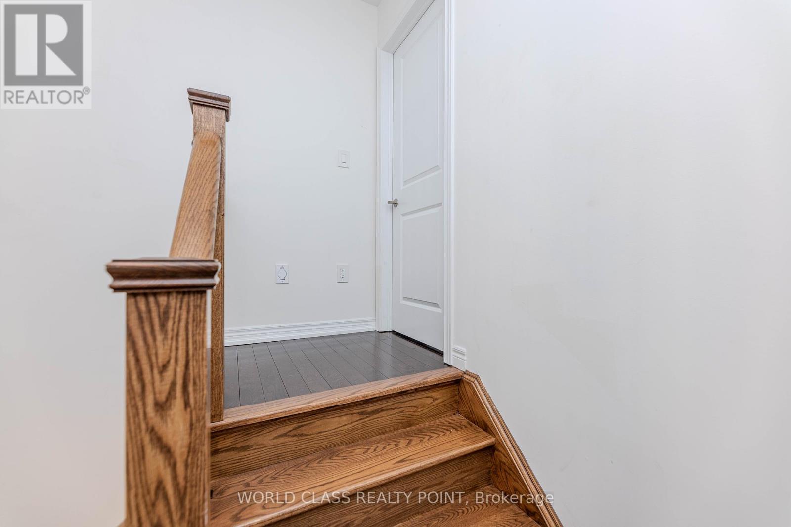255 Barons Street Vaughan, Ontario L4H 3Z3
$1,155,525
Welcome To 255 Barons St. This Executive Townhome In The Heart Of Kleinburg Exudes Luxury. Tastefully Finished From Top To Bottom This Property Is Truly "Turn Key". 1785 + Square Feet Welcomes You With an open concept layout, Hardwood Floors, Stainless Steel Appliances In The Kitchen, porcelaincounter tops and backsplash, Full 2 Car Garage, 3 Bedrooms, 3 Washrooms, And SO MUCH MORE. Just A Short Drive To Downtown Kleinburg, Minutes To The Highway 427, Steps To Bus Routes, Short Walking Distance To Nearby Schools, Kongos and walking trails. This Property Is Sure To Please. (id:35762)
Property Details
| MLS® Number | N12116756 |
| Property Type | Single Family |
| Neigbourhood | Kleinburg |
| Community Name | Kleinburg |
| ParkingSpaceTotal | 3 |
Building
| BathroomTotal | 3 |
| BedroomsAboveGround | 3 |
| BedroomsTotal | 3 |
| Age | 6 To 15 Years |
| Appliances | Garage Door Opener Remote(s) |
| BasementType | Full |
| ConstructionStyleAttachment | Attached |
| CoolingType | Central Air Conditioning |
| ExteriorFinish | Brick |
| FireplacePresent | Yes |
| FlooringType | Hardwood, Ceramic |
| FoundationType | Concrete |
| HalfBathTotal | 1 |
| HeatingFuel | Natural Gas |
| HeatingType | Forced Air |
| StoriesTotal | 3 |
| SizeInterior | 1500 - 2000 Sqft |
| Type | Row / Townhouse |
| UtilityWater | Municipal Water |
Parking
| Attached Garage | |
| Garage |
Land
| Acreage | No |
| Sewer | Sanitary Sewer |
| SizeDepth | 88 Ft ,7 In |
| SizeFrontage | 24 Ft |
| SizeIrregular | 24 X 88.6 Ft |
| SizeTotalText | 24 X 88.6 Ft |
Rooms
| Level | Type | Length | Width | Dimensions |
|---|---|---|---|---|
| Second Level | Office | 2.99 m | 3.6 m | 2.99 m x 3.6 m |
| Second Level | Bedroom 2 | 2.77 m | 2.77 m | 2.77 m x 2.77 m |
| Second Level | Bedroom 3 | 2.77 m | 2.77 m | 2.77 m x 2.77 m |
| Third Level | Bedroom | 3.39 m | 4.11 m | 3.39 m x 4.11 m |
| Main Level | Dining Room | 9.81 m | 2.99 m | 9.81 m x 2.99 m |
| Main Level | Kitchen | 2.89 m | 2 m | 2.89 m x 2 m |
| Main Level | Laundry Room | 3.69 m | 1.89 m | 3.69 m x 1.89 m |
https://www.realtor.ca/real-estate/28243953/255-barons-street-vaughan-kleinburg-kleinburg
Interested?
Contact us for more information
Diane Bayley-Hay
Salesperson
55 Lebovic Ave #c115
Toronto, Ontario M1L 0H2

