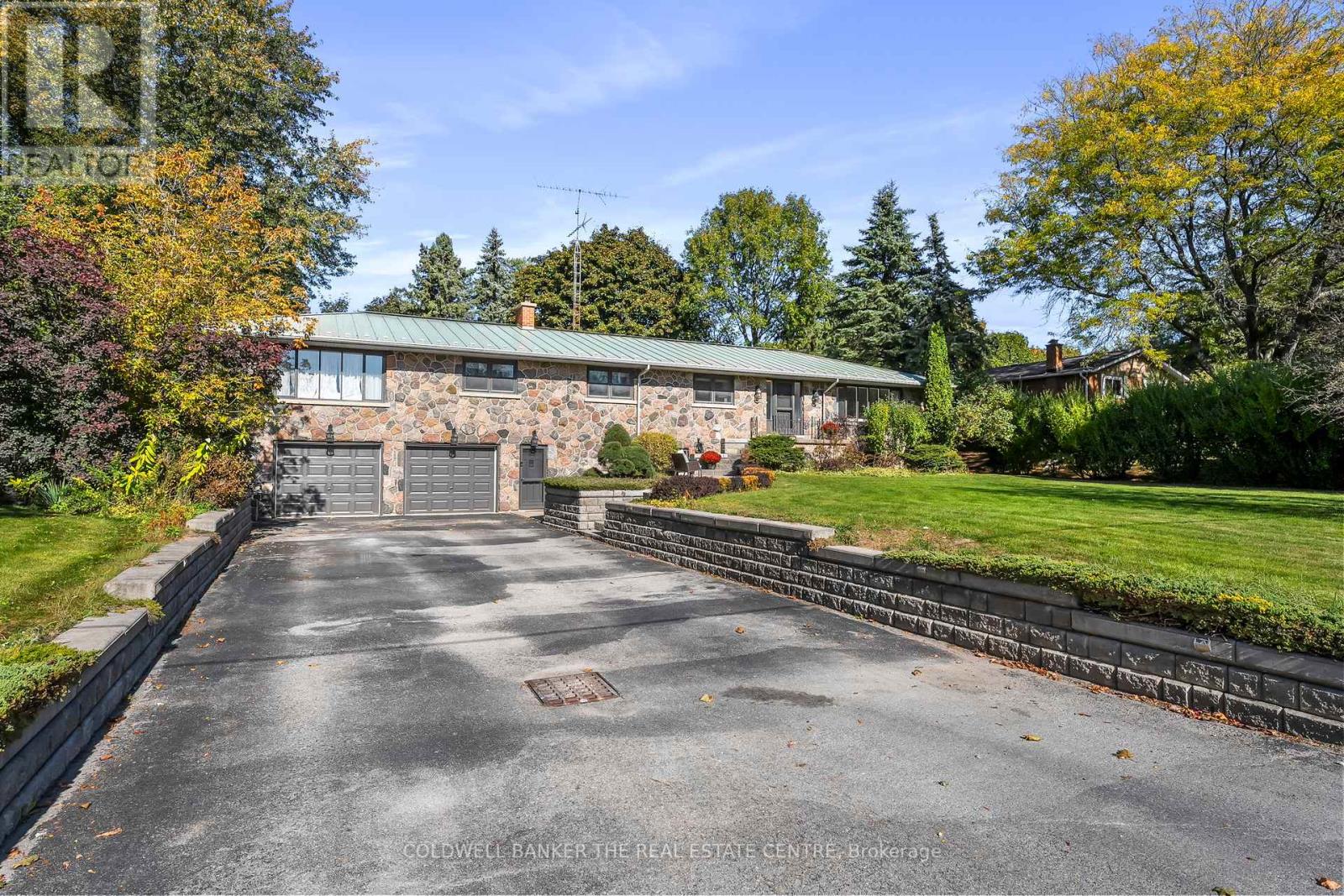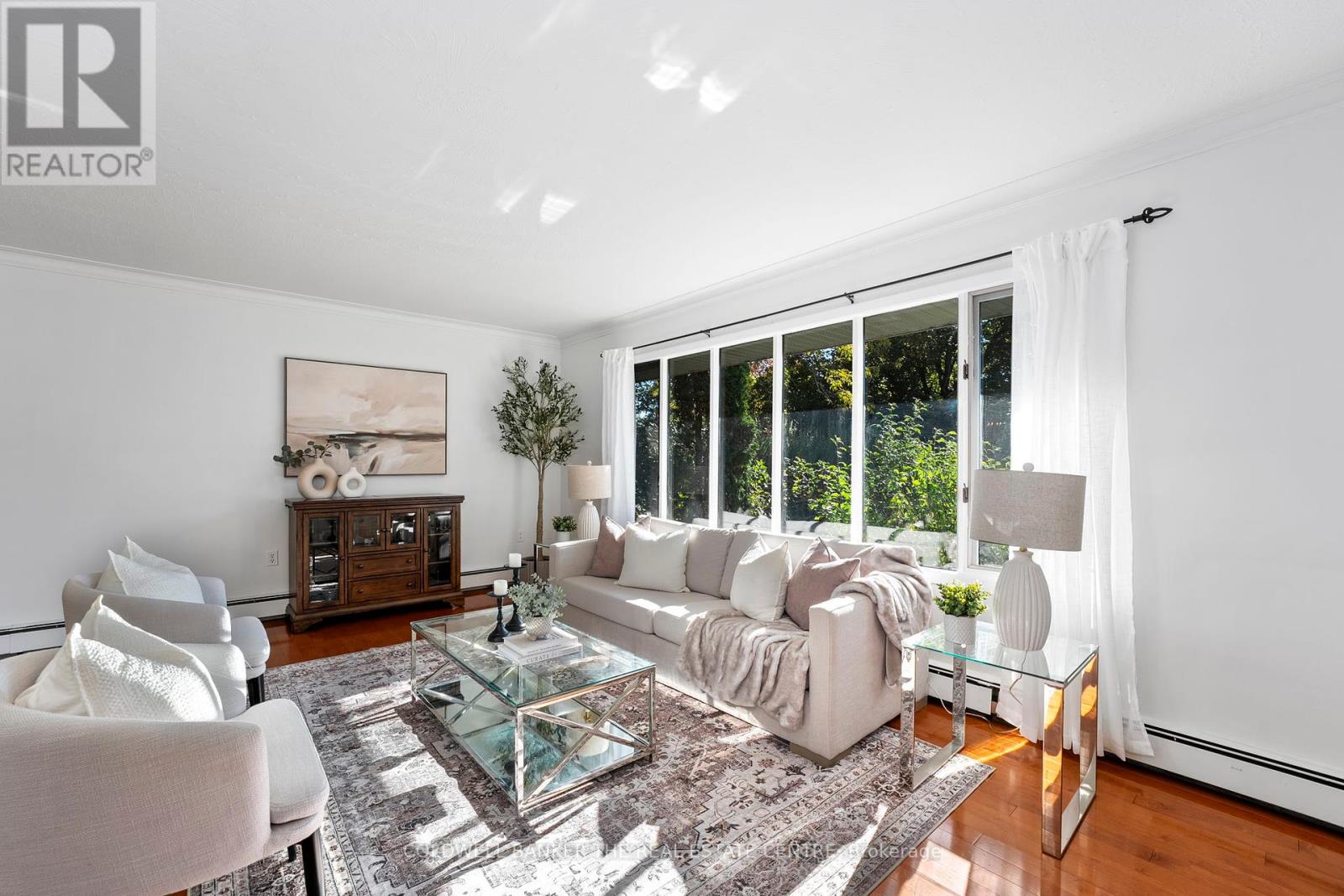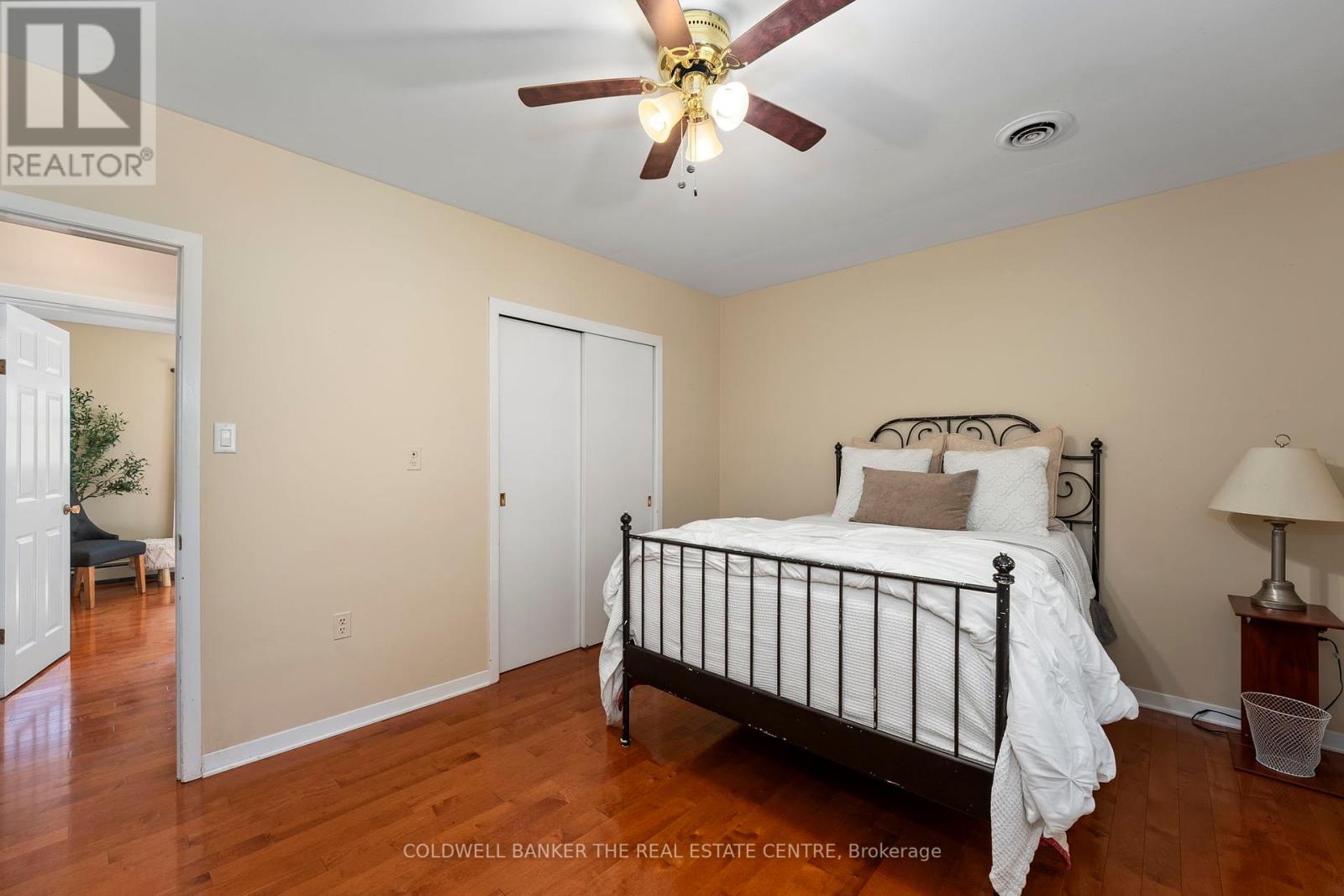2546 9th Line Bradford West Gwillimbury, Ontario L3Z 3T3
$3,000 Monthly
Large upper level: Experience country living with modern comforts in this granite and brick-built ranch bungalow, now offering its main floor for lease. Over 2300 sq ft, set on a spacious 135x170 ft lot, this home features three generously sized bedrooms, an open-concept living and dining area filled with natural light, and a well-equipped kitchen with granite counter tops and built in appliances. Outside, enjoy beautifully landscaped perennial gardens, a three-season screened-in gazebo, and a peaceful waterfall with a stocked Koi pond. Conveniently located just minutes from shopping, dining, and schools, with quick highway access for an easy commute, this lease offers the perfect blend of rural charm and modern convenience. Please note: The basement and above-grade apartment are not included in this lease. Tenant to pay 75% of the utilities. (id:35762)
Property Details
| MLS® Number | N11999256 |
| Property Type | Single Family |
| Community Name | Rural Bradford West Gwillimbury |
| CommunityFeatures | School Bus |
| Features | Wooded Area, In Suite Laundry, Sump Pump, In-law Suite |
| ParkingSpaceTotal | 10 |
| Structure | Shed |
Building
| BathroomTotal | 2 |
| BedroomsAboveGround | 3 |
| BedroomsTotal | 3 |
| Age | 31 To 50 Years |
| Appliances | Water Purifier, Water Treatment, Water Heater, Water Heater - Tankless |
| ArchitecturalStyle | Bungalow |
| BasementDevelopment | Finished |
| BasementFeatures | Separate Entrance |
| BasementType | N/a (finished) |
| ConstructionStyleAttachment | Detached |
| CoolingType | Central Air Conditioning |
| ExteriorFinish | Brick |
| FireplacePresent | Yes |
| FlooringType | Hardwood, Ceramic |
| FoundationType | Block |
| HalfBathTotal | 1 |
| HeatingFuel | Natural Gas |
| HeatingType | Radiant Heat |
| StoriesTotal | 1 |
| Type | House |
| UtilityWater | Drilled Well |
Parking
| Garage |
Land
| Acreage | No |
| FenceType | Fenced Yard |
| Sewer | Septic System |
| SizeDepth | 170 Ft |
| SizeFrontage | 135 Ft |
| SizeIrregular | 135 X 170 Ft |
| SizeTotalText | 135 X 170 Ft|1/2 - 1.99 Acres |
Rooms
| Level | Type | Length | Width | Dimensions |
|---|---|---|---|---|
| Main Level | Dining Room | 3.41 m | 3.79 m | 3.41 m x 3.79 m |
| Main Level | Kitchen | 6.15 m | 4.58 m | 6.15 m x 4.58 m |
| Main Level | Primary Bedroom | Measurements not available | ||
| Main Level | Bedroom 2 | 7.88 m | 3.4 m | 7.88 m x 3.4 m |
| Main Level | Bedroom 3 | 4.22 m | 3.4 m | 4.22 m x 3.4 m |
| Main Level | Living Room | 6.19 m | 4.48 m | 6.19 m x 4.48 m |
| Main Level | Kitchen | 3.41 m | 3.45 m | 3.41 m x 3.45 m |
| Main Level | Bedroom 5 | 3.6 m | 3.35 m | 3.6 m x 3.35 m |
Interested?
Contact us for more information
Kristina Wilton
Salesperson
425 Davis Dr
Newmarket, Ontario L3Y 2P1
Lisa Carter
Salesperson
425 Davis Dr
Newmarket, Ontario L3Y 2P1



























