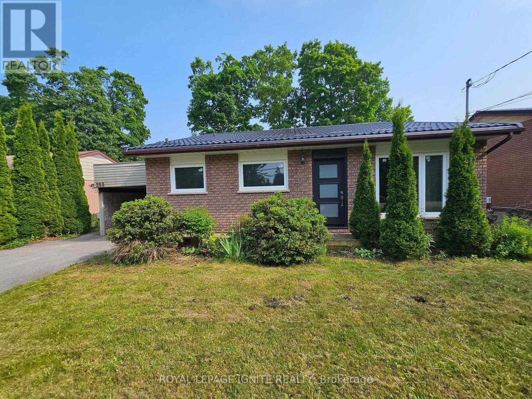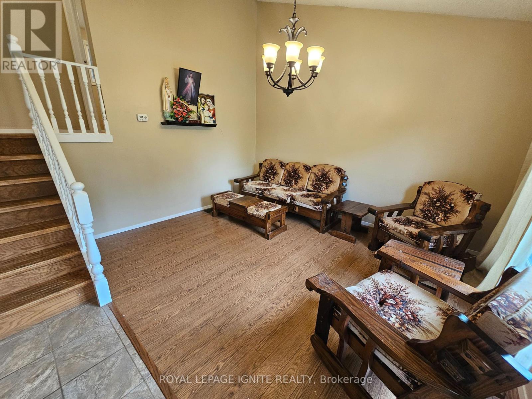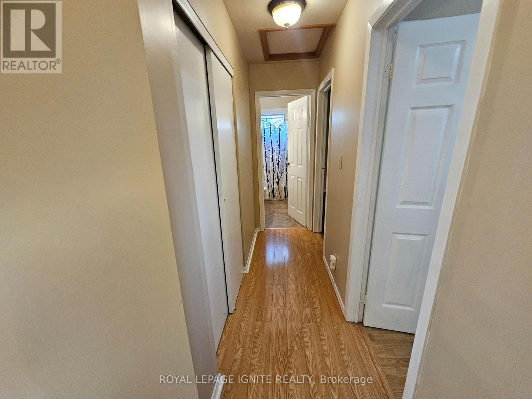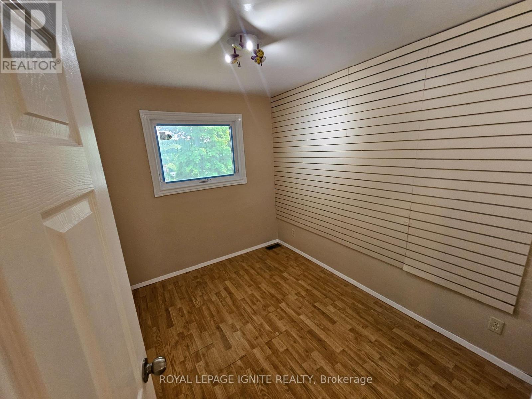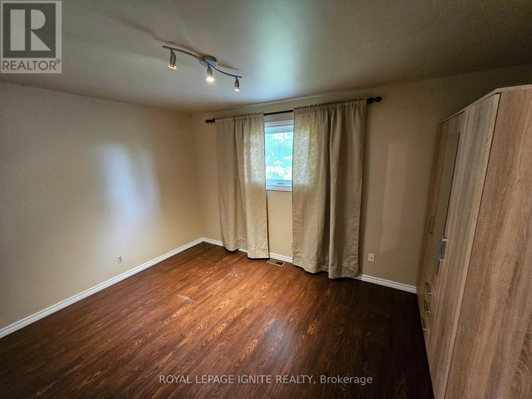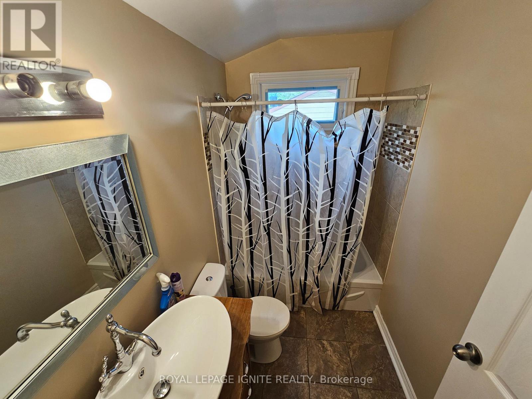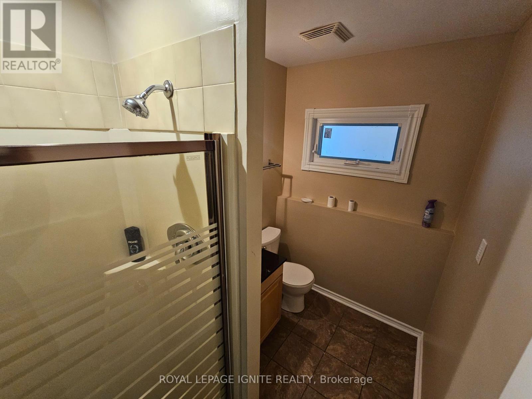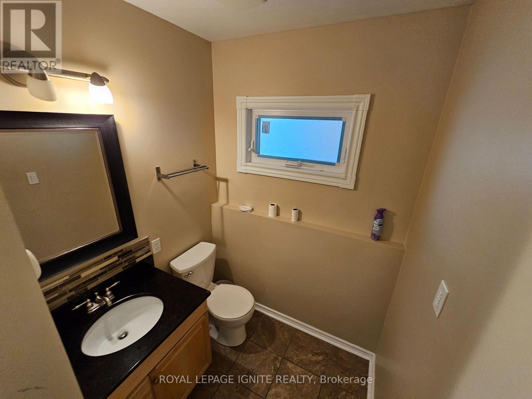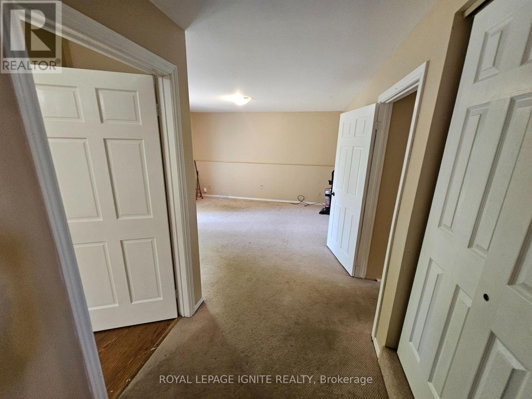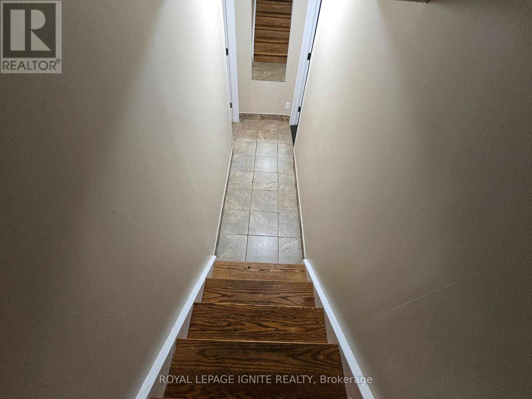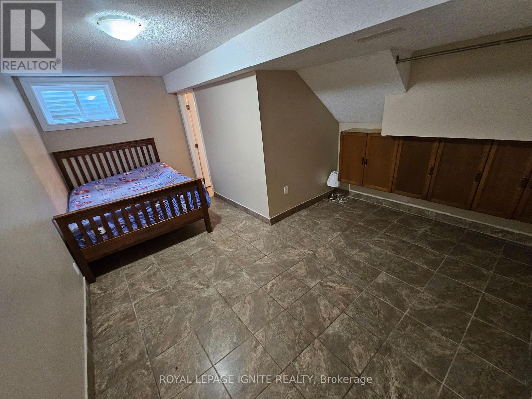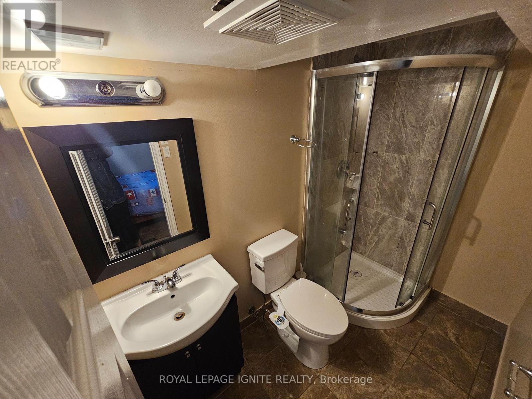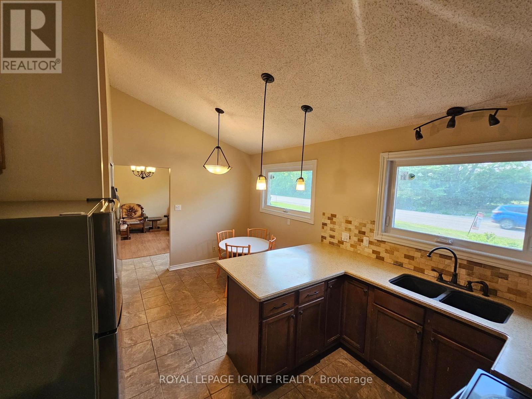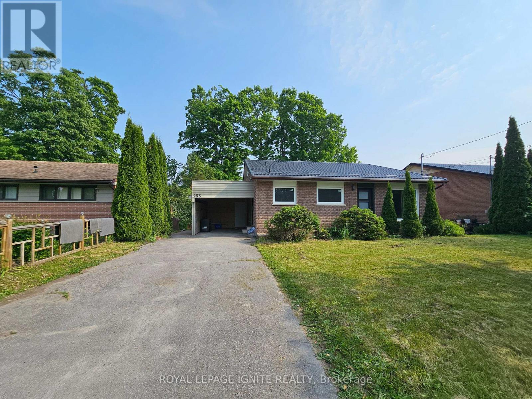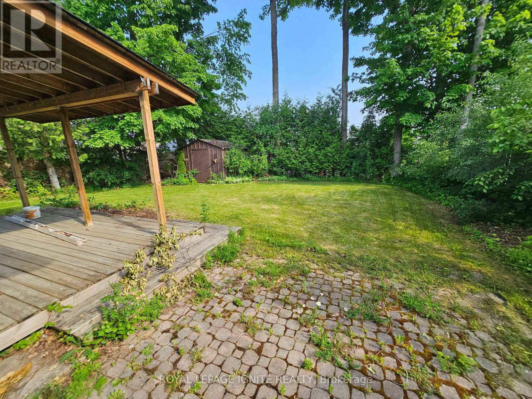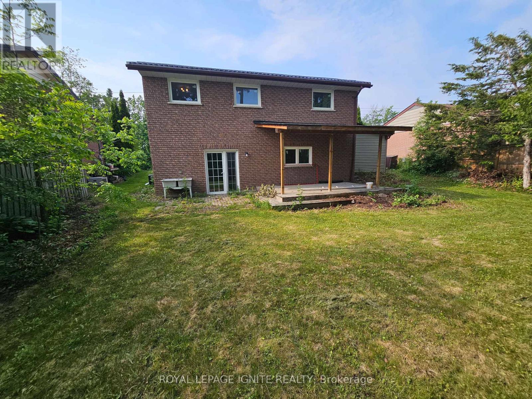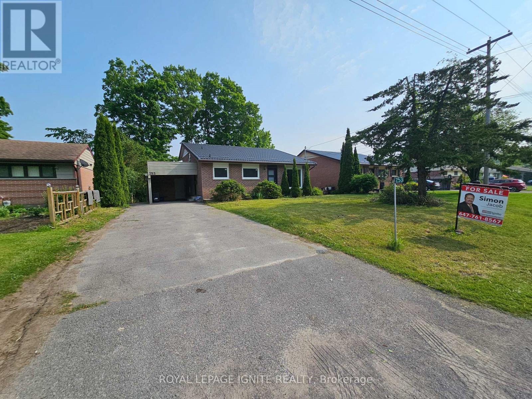245 West Beaver Creek Rd #9B
(289)317-1288
253 Woodland Drive N Selwyn, Ontario K9L 1P2
6 Bedroom
3 Bathroom
1100 - 1500 sqft
Central Air Conditioning
Forced Air
$699,000
This Home is large than it looks. Beautiful 4 Level Home with 3+2+1 bedroom and 3 full washrooms. Steel Roof 2024, All windows and Doors 2023 Water Heater, Furnace, Air Conditioning 2017, Family Room One in Main Floor and another in lower level. With Garden Door to Backyard. very Private Backyard close proximity to Trent University. (id:35762)
Property Details
| MLS® Number | X12204506 |
| Property Type | Single Family |
| Community Name | Selwyn |
| Features | Sump Pump |
| ParkingSpaceTotal | 4 |
Building
| BathroomTotal | 3 |
| BedroomsAboveGround | 5 |
| BedroomsBelowGround | 1 |
| BedroomsTotal | 6 |
| Age | 31 To 50 Years |
| Appliances | Water Heater, Dryer, Freezer, Microwave, Stove, Washer, Refrigerator |
| BasementDevelopment | Finished |
| BasementType | N/a (finished) |
| ConstructionStyleAttachment | Detached |
| ConstructionStyleSplitLevel | Backsplit |
| CoolingType | Central Air Conditioning |
| ExteriorFinish | Brick |
| FoundationType | Concrete |
| HeatingFuel | Natural Gas |
| HeatingType | Forced Air |
| SizeInterior | 1100 - 1500 Sqft |
| Type | House |
| UtilityWater | Municipal Water |
Parking
| Carport | |
| Garage |
Land
| Acreage | No |
| FenceType | Fenced Yard |
| Sewer | Sanitary Sewer |
| SizeDepth | 110 Ft |
| SizeFrontage | 60 Ft |
| SizeIrregular | 60 X 110 Ft |
| SizeTotalText | 60 X 110 Ft |
| ZoningDescription | Res |
Rooms
| Level | Type | Length | Width | Dimensions |
|---|---|---|---|---|
| Second Level | Primary Bedroom | 3.09 m | 4.29 m | 3.09 m x 4.29 m |
| Second Level | Bedroom | 2.66 m | 3.4 m | 2.66 m x 3.4 m |
| Second Level | Bedroom | 1.95 m | 3.09 m | 1.95 m x 3.09 m |
| Basement | Bedroom | 3.66 m | 5 m | 3.66 m x 5 m |
| Basement | Bedroom | 4.14 m | 7.1 m | 4.14 m x 7.1 m |
| Lower Level | Living Room | 7.11 m | 4.16 m | 7.11 m x 4.16 m |
| Main Level | Dining Room | 4.14 m | 4.47 m | 4.14 m x 4.47 m |
| Main Level | Kitchen | 2.74 m | 5.1 m | 2.74 m x 5.1 m |
| Main Level | Living Room | 7.11 m | 4.16 m | 7.11 m x 4.16 m |
https://www.realtor.ca/real-estate/28434285/253-woodland-drive-n-selwyn-selwyn
Interested?
Contact us for more information
Simon Jacob
Salesperson
Royal LePage Ignite Realty
2980 Drew Rd #219a
Mississauga, Ontario L4T 0A7
2980 Drew Rd #219a
Mississauga, Ontario L4T 0A7

