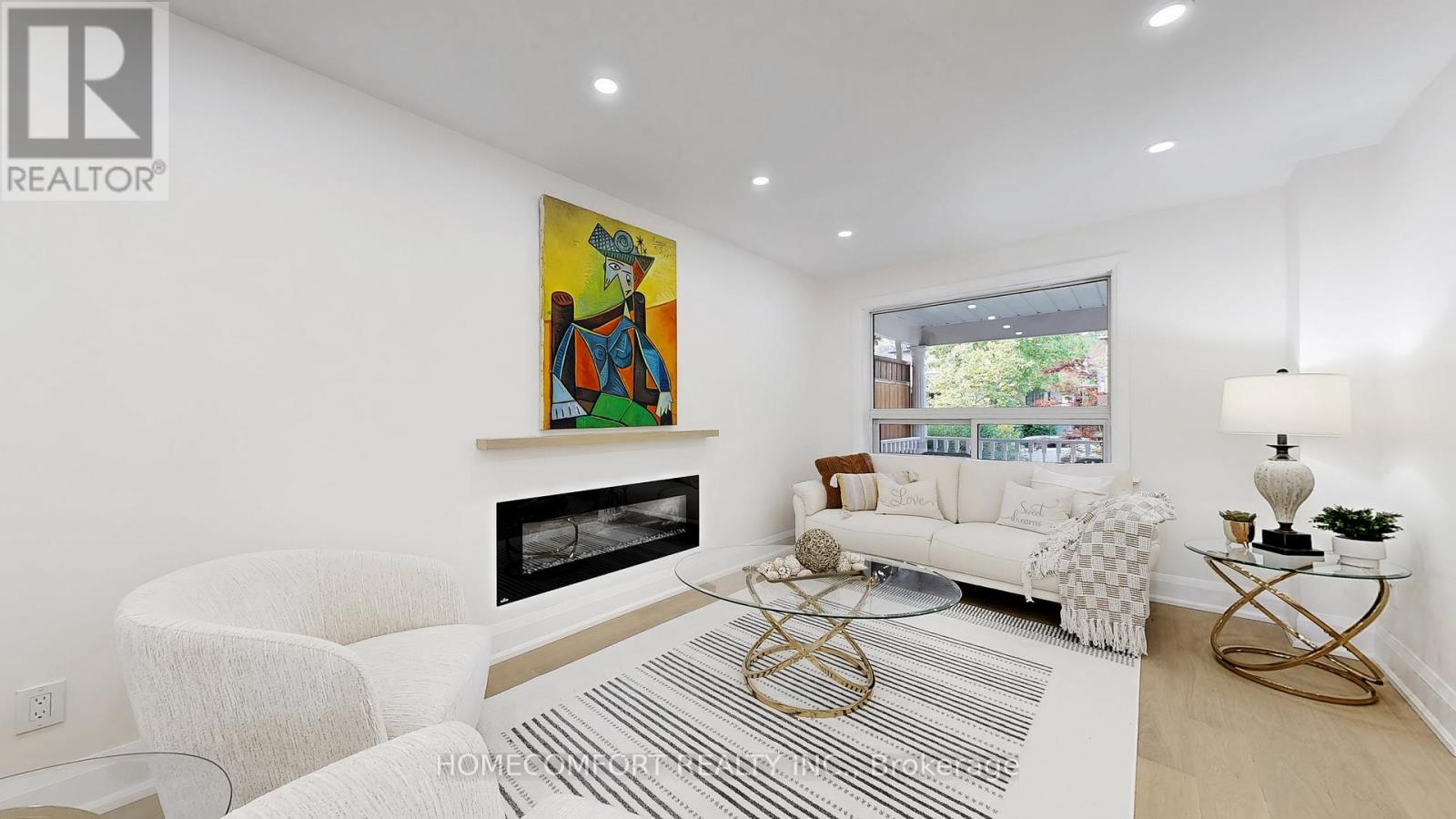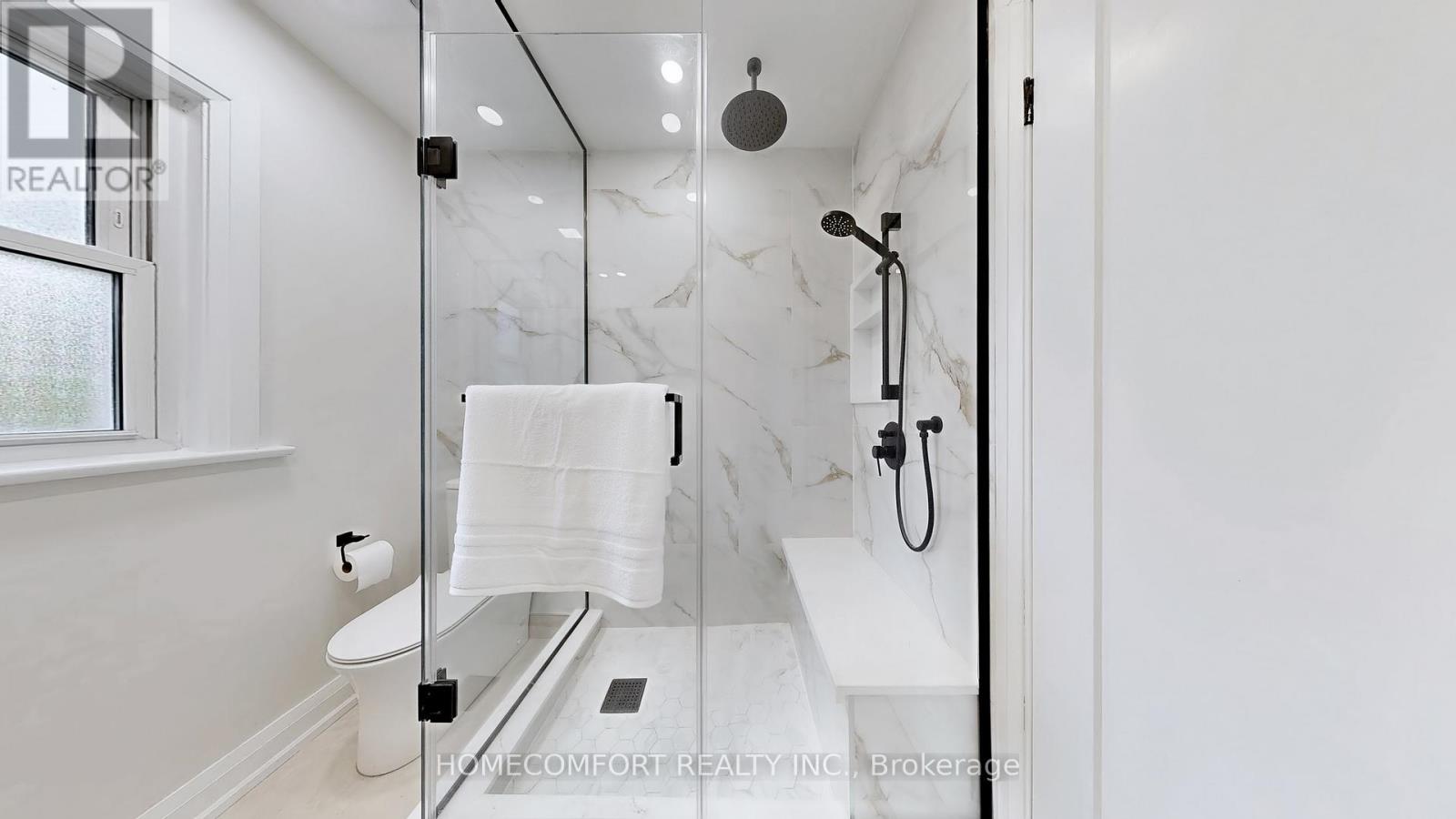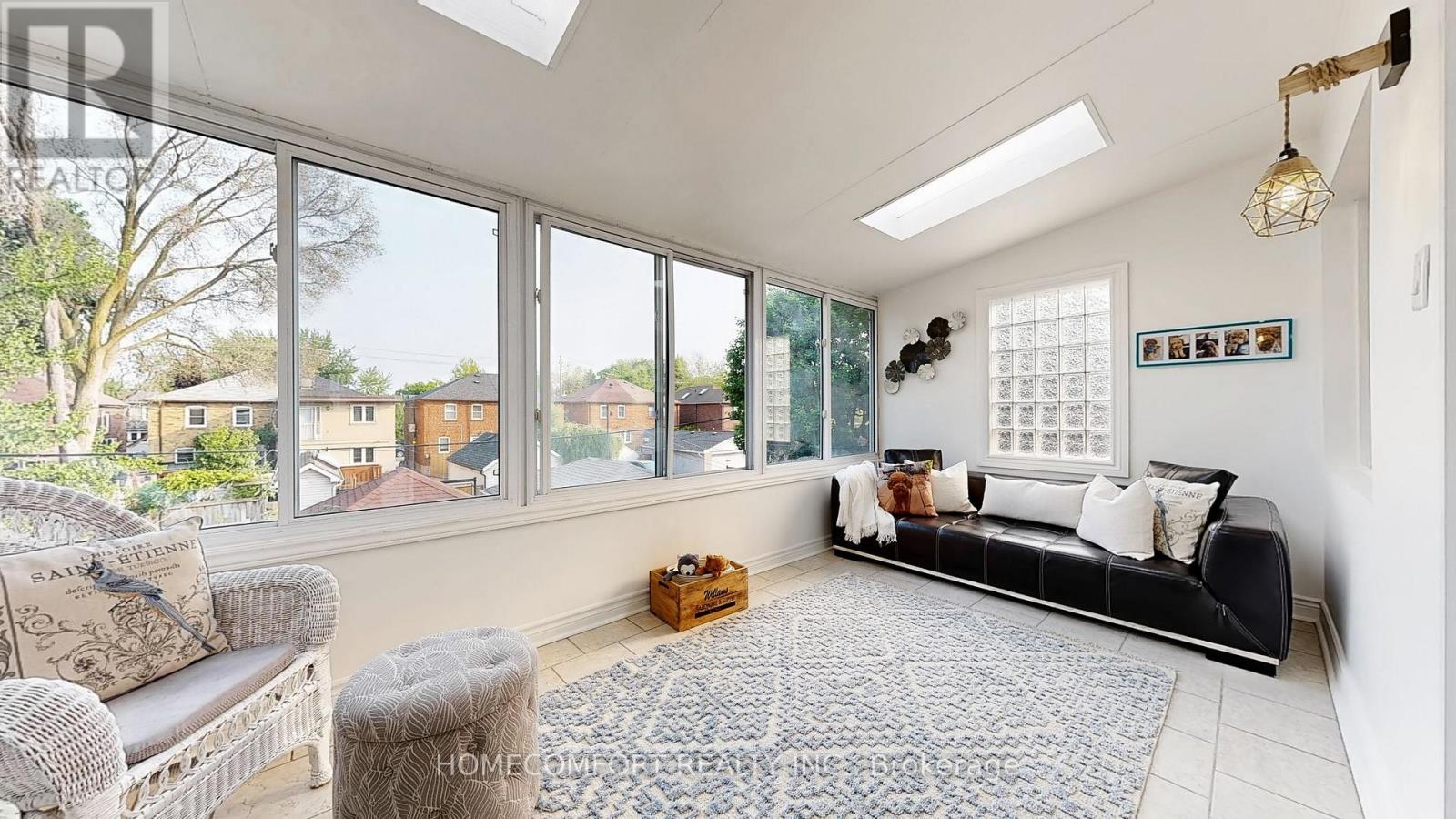253 Fulton Avenue Toronto, Ontario M4K 1Y6
$1,699,000
Welcome to this sun-drenched, beautifully maintained and fully renovated home on one of the most charming, tree-lined streets in the heart of the Danforth. Perfect Family Home Located In Playter Estates. A Combination Of Modern Upgrades And Original Danforth Charm.With 3 spacious bedrooms and 3 modern bathrooms. Hardwood Flooring & Pot Lights Thru-out. Main Floor Open Concept Living room/Dining room/ Fireplace/Powder Room and White large Kitchen Walks Out To Large Deck.Second Floor Skylights Let The Light Flood In and Bonus Sunroom Extension and Gas Fireplace. Fully Finished Basement with Bathroom & Laundry Area. Great Size Rec Room and Office In Basement. Sep Entrance to Bsmt. Fenced-in front-yard and Sit Back & Relax On Your Oversized Front Porch And Watch The Leaves Change Colour. Step outside to your private backyard oasis south-facing, low-maintenance, and designed for relaxation and entertaining. Private Laneway W/Double Car Garage. Option To Build Laneway Housing In The Future. Steps To The Danforth, Restaurants, Markets, Shops & Amenities. Convenient Subway & Ttc & Future Ontario Line. Come see it for yourself. Fall in love with the home and the life waiting for you here. (id:35762)
Open House
This property has open houses!
1:00 pm
Ends at:5:00 pm
1:00 pm
Ends at:5:00 pm
Property Details
| MLS® Number | E12197394 |
| Property Type | Single Family |
| Neigbourhood | East York |
| Community Name | Playter Estates-Danforth |
| Features | Lane |
| ParkingSpaceTotal | 4 |
Building
| BathroomTotal | 3 |
| BedroomsAboveGround | 3 |
| BedroomsTotal | 3 |
| Appliances | Water Heater, Water Meter, Dishwasher, Dryer, Garage Door Opener, Microwave, Range, Water Heater - Tankless, Washer, Refrigerator |
| BasementDevelopment | Finished |
| BasementFeatures | Separate Entrance |
| BasementType | N/a (finished) |
| ConstructionStyleAttachment | Detached |
| CoolingType | Central Air Conditioning |
| ExteriorFinish | Brick |
| FireplacePresent | Yes |
| FlooringType | Ceramic, Hardwood |
| FoundationType | Block |
| HalfBathTotal | 1 |
| HeatingFuel | Natural Gas |
| HeatingType | Forced Air |
| StoriesTotal | 2 |
| SizeInterior | 1100 - 1500 Sqft |
| Type | House |
| UtilityWater | Municipal Water |
Parking
| Detached Garage | |
| Garage |
Land
| Acreage | No |
| Sewer | Sanitary Sewer |
| SizeDepth | 121 Ft ,3 In |
| SizeFrontage | 20 Ft |
| SizeIrregular | 20 X 121.3 Ft |
| SizeTotalText | 20 X 121.3 Ft |
Rooms
| Level | Type | Length | Width | Dimensions |
|---|---|---|---|---|
| Second Level | Bathroom | 2.18 m | 1.86 m | 2.18 m x 1.86 m |
| Second Level | Primary Bedroom | 3.66 m | 3.2 m | 3.66 m x 3.2 m |
| Second Level | Bedroom 2 | 4.42 m | 3.33 m | 4.42 m x 3.33 m |
| Second Level | Bedroom 3 | 3.5 m | 2.51 m | 3.5 m x 2.51 m |
| Second Level | Sunroom | 4.7 m | 2.48 m | 4.7 m x 2.48 m |
| Basement | Recreational, Games Room | 6.22 m | 4.92 m | 6.22 m x 4.92 m |
| Basement | Office | 4.88 m | 2.06 m | 4.88 m x 2.06 m |
| Basement | Bathroom | 2.16 m | 1.96 m | 2.16 m x 1.96 m |
| Basement | Laundry Room | 3.18 m | 1.85 m | 3.18 m x 1.85 m |
| Main Level | Foyer | 6.03 m | 2.02 m | 6.03 m x 2.02 m |
| Main Level | Living Room | 8.93 m | 3.2 m | 8.93 m x 3.2 m |
| Main Level | Dining Room | 8.93 m | 3.2 m | 8.93 m x 3.2 m |
| Main Level | Kitchen | 5.75 m | 2.53 m | 5.75 m x 2.53 m |
Interested?
Contact us for more information
Peter Wang
Salesperson
250 Consumers Rd Suite #309
Toronto, Ontario M2J 4V6




















































