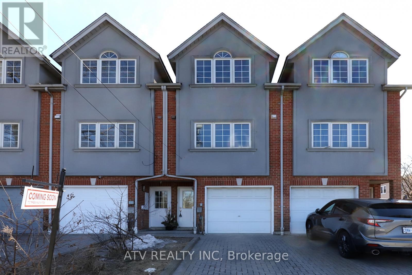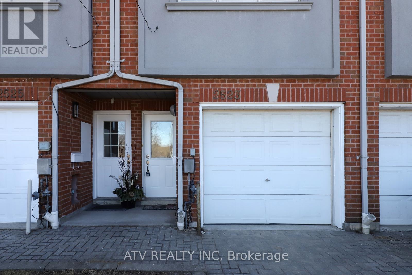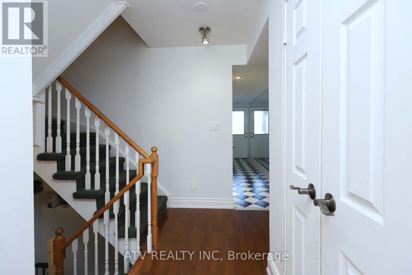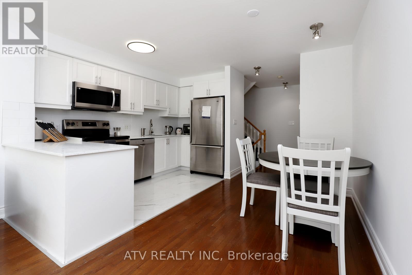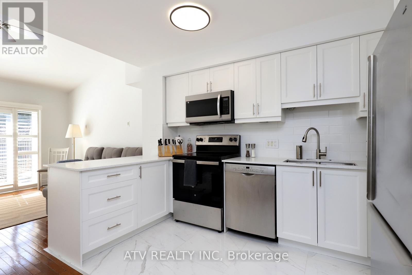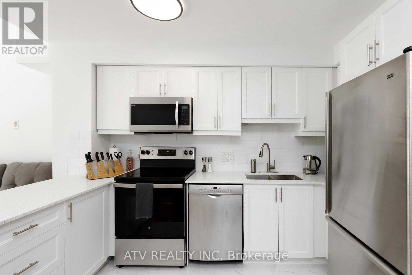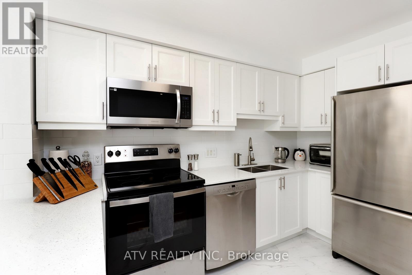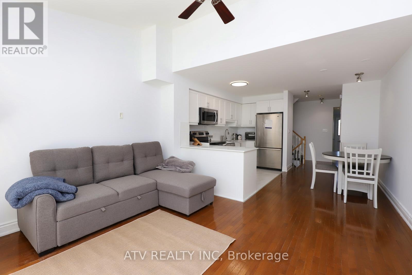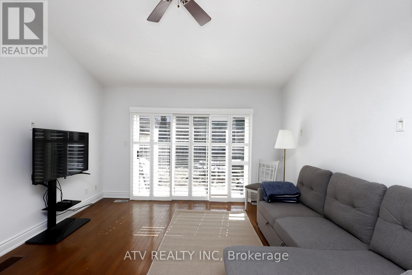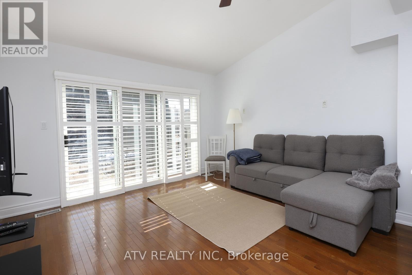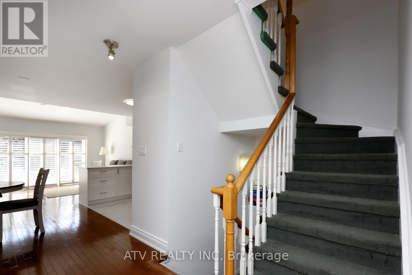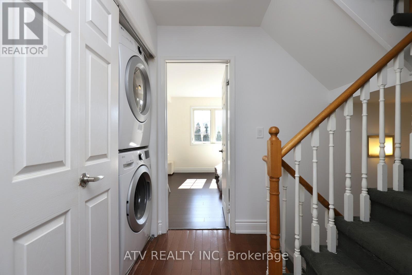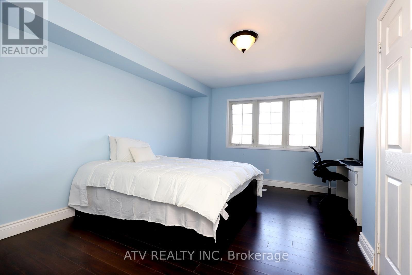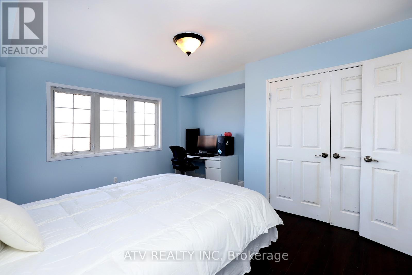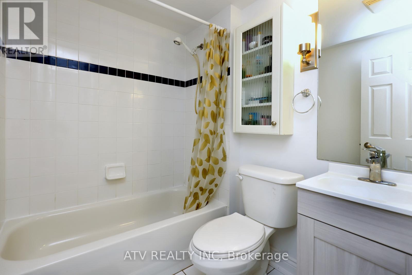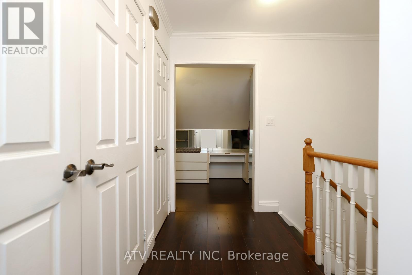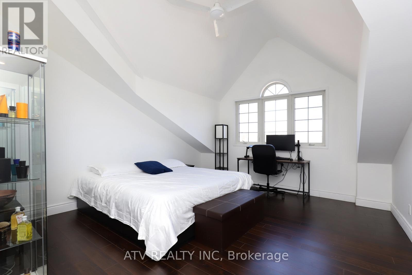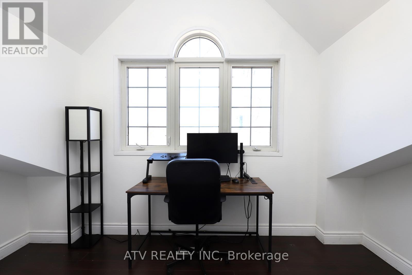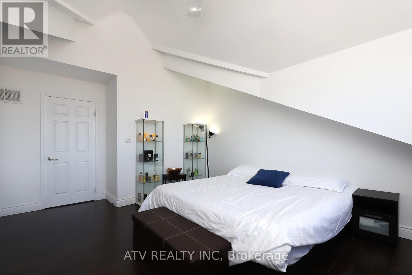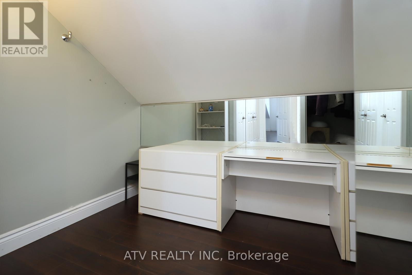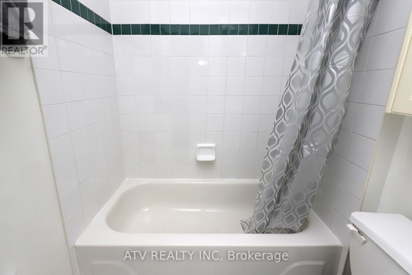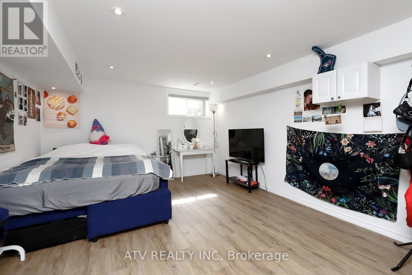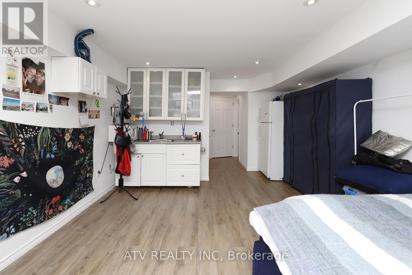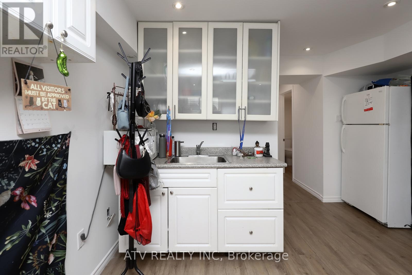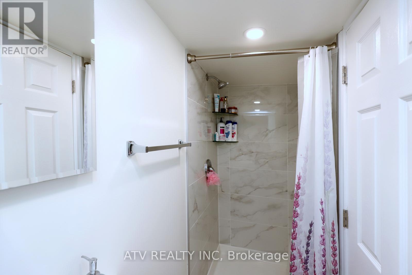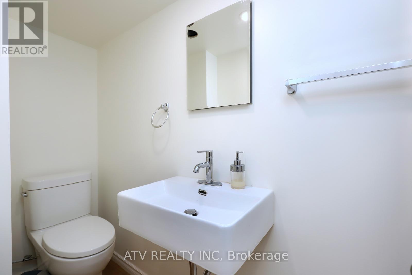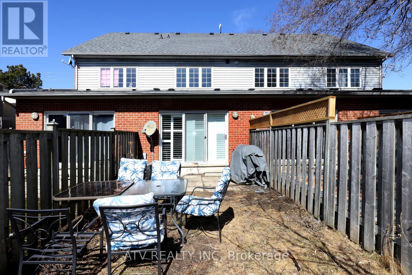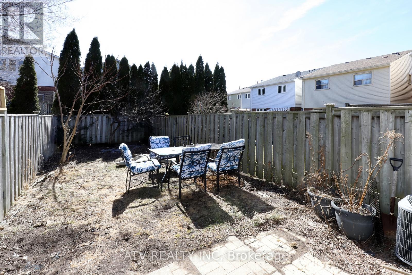2523 Gerrard Street E Toronto, Ontario M1N 1W9
$798,888
Recently upgraded, Fully Renovated Kitchen, Appliances, spacious 1600 above grade sq ft, freehold townhouse in a great location! You are within the catchment for top-rated Blantyre PS and only minutes from the Main GO Station and subway. Just 5 minutes to quiet and clean Silver Birch Beach - perfect for watching the sunset at the end of the day. Enjoy a private backyard, direct garage access, and a private driveway rare features in this price point. You'll find 3 ample sized bedrooms, including a private third floor primary suite with vaulted ceilings and a walk-in closet. Living space is bright with high ceilings. The high-ceiling finished basement includes a 2-piece bathroom perfect as a family room or guest space. Additional highlights include second-floor laundry, smooth ceilings throughout, a renovated kitchen, upgraded windows, and a freshly painted interior. Amazing value whether you are up-sizing, downsizing, or investing, this is a smart move in today's market and a steal. (id:35762)
Property Details
| MLS® Number | E12189064 |
| Property Type | Single Family |
| Neigbourhood | Scarborough |
| Community Name | East End-Danforth |
| AmenitiesNearBy | Park, Public Transit, Schools |
| Features | Level Lot |
| ParkingSpaceTotal | 3 |
| ViewType | View |
Building
| BathroomTotal | 3 |
| BedroomsAboveGround | 3 |
| BedroomsBelowGround | 1 |
| BedroomsTotal | 4 |
| Age | 6 To 15 Years |
| Appliances | All |
| BasementDevelopment | Finished |
| BasementType | N/a (finished) |
| ConstructionStyleAttachment | Attached |
| CoolingType | Central Air Conditioning |
| ExteriorFinish | Brick, Stucco |
| FlooringType | Ceramic, Hardwood, Carpeted |
| FoundationType | Poured Concrete |
| HeatingFuel | Natural Gas |
| HeatingType | Forced Air |
| StoriesTotal | 3 |
| SizeInterior | 1500 - 2000 Sqft |
| Type | Row / Townhouse |
| UtilityWater | Municipal Water |
Parking
| Garage |
Land
| Acreage | No |
| LandAmenities | Park, Public Transit, Schools |
| Sewer | Sanitary Sewer |
| SizeDepth | 111 Ft ,1 In |
| SizeFrontage | 14 Ft |
| SizeIrregular | 14 X 111.1 Ft |
| SizeTotalText | 14 X 111.1 Ft |
Rooms
| Level | Type | Length | Width | Dimensions |
|---|---|---|---|---|
| Second Level | Bedroom 2 | 4.52 m | 3.7 m | 4.52 m x 3.7 m |
| Second Level | Bedroom 3 | 4.06 m | 3.74 m | 4.06 m x 3.74 m |
| Third Level | Primary Bedroom | 4.83 m | 4.04 m | 4.83 m x 4.04 m |
| Main Level | Foyer | 5.63 m | 0.96 m | 5.63 m x 0.96 m |
| Main Level | Living Room | 6.51 m | 4.03 m | 6.51 m x 4.03 m |
| Main Level | Dining Room | 6.51 m | 4.03 m | 6.51 m x 4.03 m |
| Main Level | Kitchen | 3.8 m | 2.5 m | 3.8 m x 2.5 m |
Interested?
Contact us for more information
Eugenia Topolskaia
Broker of Record
31 Shaver Ave South
Toronto, Ontario M9B 3T2

