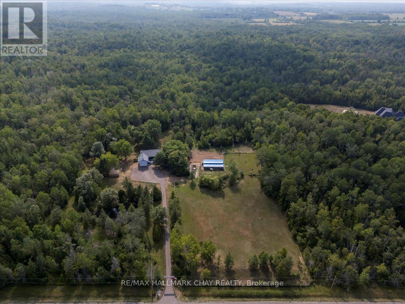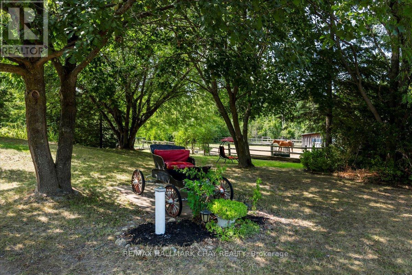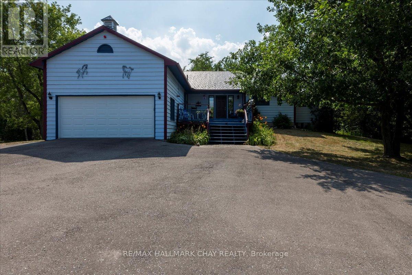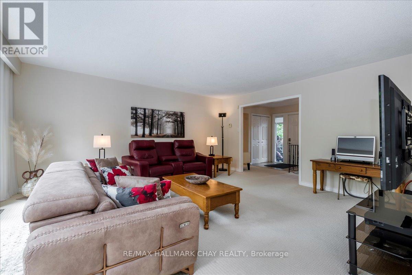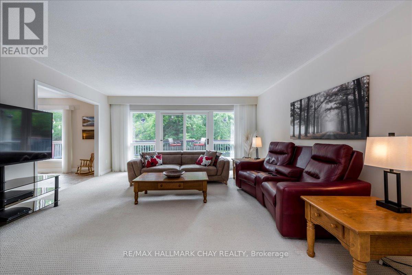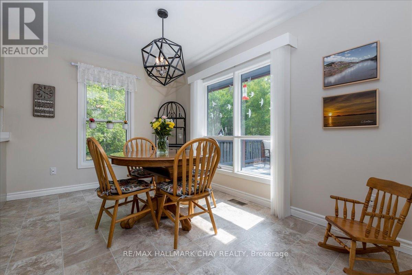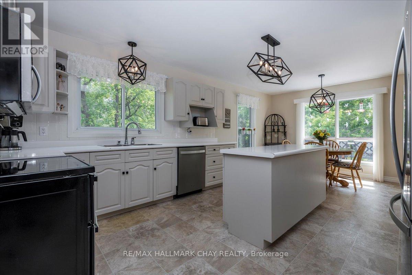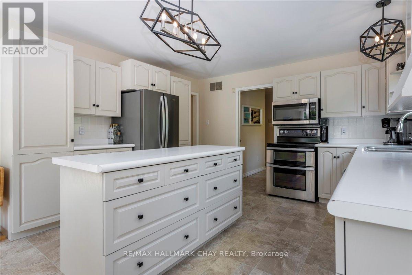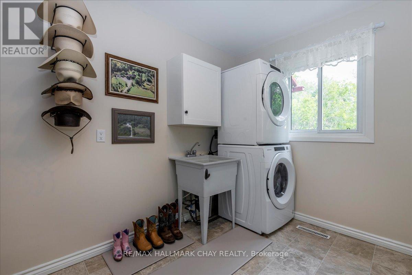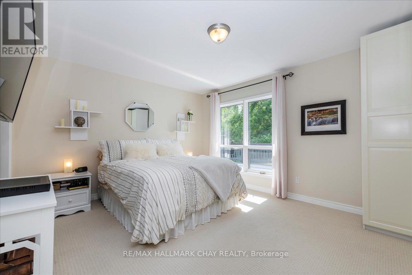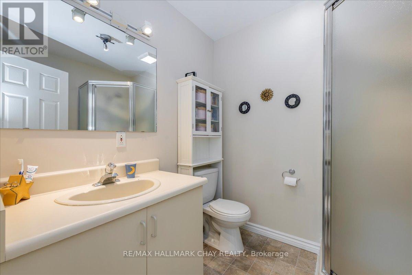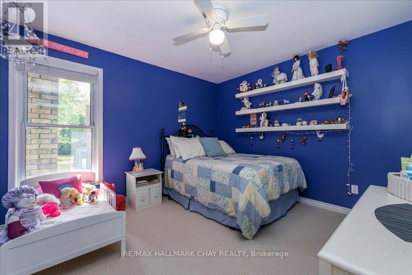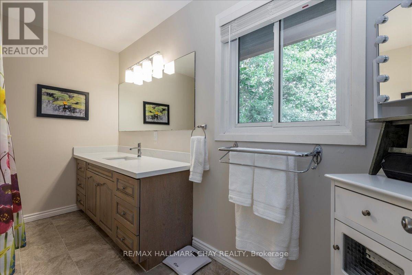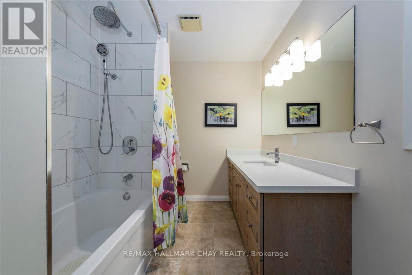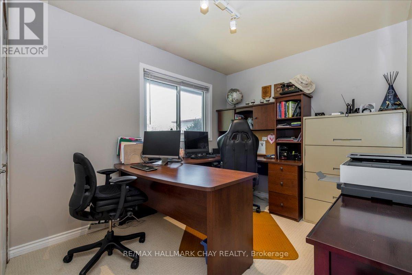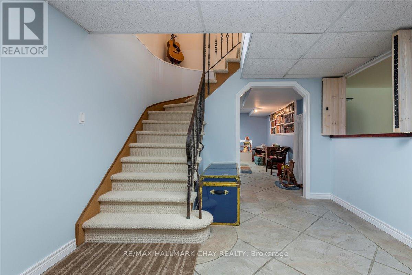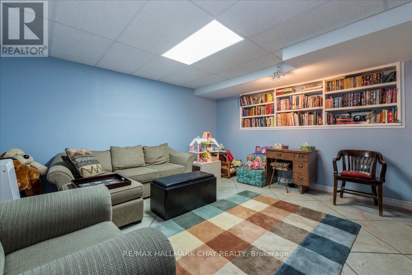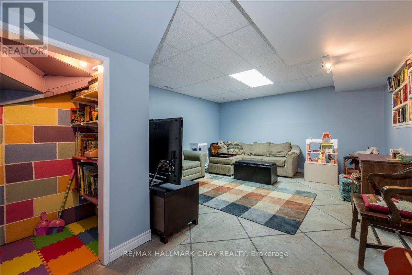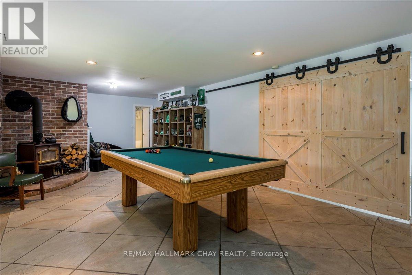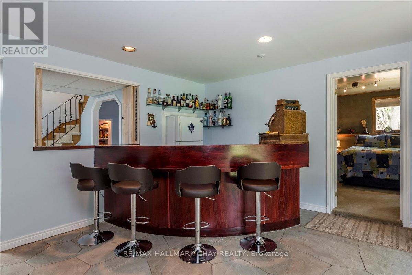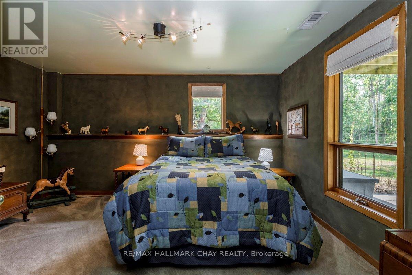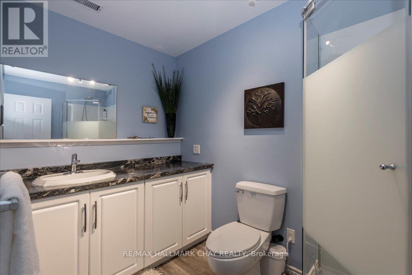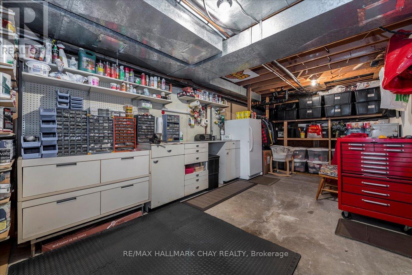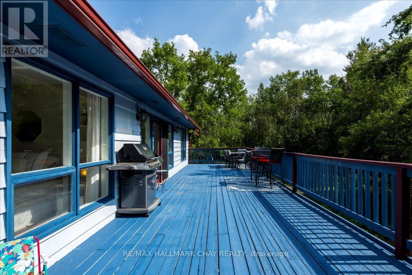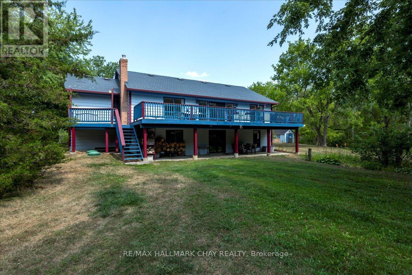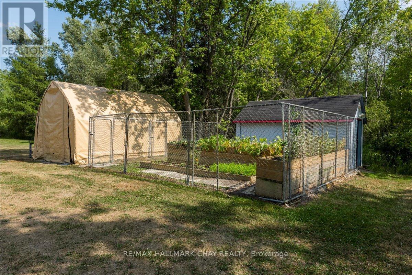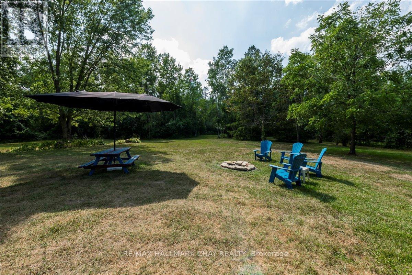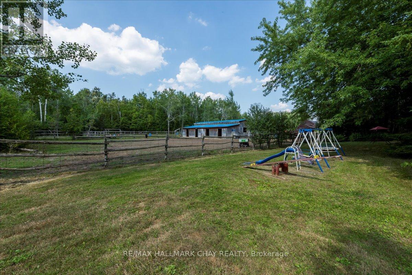25222 Park Road Georgina, Ontario L0E 1R0
$1,600,000
Your private 25-acre playground just 2 minutes from Lake Simcoe. Tucked away in total privacy, this property offers everything from peaceful nature walks to ready-to-go spaces for your hobbies and animals. Wander 3.5 km of private trails for hiking, riding, or ATV adventures. Watch wildlife by the ponds or garden in your fenced raised beds. Horse lovers will appreciate the 8-stall barn (with flexible spaces for tack, feed, pets, or chickens) and 3 acres of paddocks. The home has been lovingly updated fresh paint inside and out, renovated bath, and a bright, open feel. Relax on the large front and back decks with stunning views in every direction. Practical upgrades include a paved driveway (2023), heated/insulated shed, hot & cold outdoor water, and recent WETT certification .All of this is just minutes from Lake Simcoe, close to Highway 404, GO trains, and the soon-to-come 404extensionmaking it easy to enjoy country living without losing quick access to the city. (id:35762)
Property Details
| MLS® Number | N12343166 |
| Property Type | Single Family |
| Community Name | Sutton & Jackson's Point |
| AmenitiesNearBy | Beach, Golf Nearby, Park |
| Features | Level Lot |
| ParkingSpaceTotal | 10 |
| StorageType | Manure Pit |
| Structure | Paddocks/corralls, Barn, Barn, Barn, Shed |
Building
| BathroomTotal | 4 |
| BedroomsAboveGround | 3 |
| BedroomsBelowGround | 1 |
| BedroomsTotal | 4 |
| Amenities | Fireplace(s) |
| Appliances | Garage Door Opener Remote(s) |
| ArchitecturalStyle | Bungalow |
| BasementDevelopment | Finished |
| BasementFeatures | Walk Out |
| BasementType | N/a (finished) |
| ConstructionStyleAttachment | Detached |
| CoolingType | Central Air Conditioning |
| ExteriorFinish | Wood |
| FireplacePresent | Yes |
| FlooringType | Carpeted, Laminate |
| FoundationType | Block |
| HalfBathTotal | 1 |
| HeatingFuel | Electric |
| HeatingType | Forced Air |
| StoriesTotal | 1 |
| SizeInterior | 1500 - 2000 Sqft |
| Type | House |
| UtilityWater | Drilled Well |
Parking
| Attached Garage | |
| Garage |
Land
| Acreage | Yes |
| LandAmenities | Beach, Golf Nearby, Park |
| Sewer | Septic System |
| SizeDepth | 1502 Ft ,6 In |
| SizeFrontage | 730 Ft ,2 In |
| SizeIrregular | 730.2 X 1502.5 Ft |
| SizeTotalText | 730.2 X 1502.5 Ft|25 - 50 Acres |
| SurfaceWater | Lake/pond |
| ZoningDescription | Ru-70 |
Rooms
| Level | Type | Length | Width | Dimensions |
|---|---|---|---|---|
| Lower Level | Family Room | 5.44 m | 4.39 m | 5.44 m x 4.39 m |
| Lower Level | Recreational, Games Room | 11.02 m | 4.6 m | 11.02 m x 4.6 m |
| Lower Level | Bedroom 4 | 4.5 m | 3.96 m | 4.5 m x 3.96 m |
| Lower Level | Bathroom | 2.77 m | 1.75 m | 2.77 m x 1.75 m |
| Lower Level | Workshop | 6.71 m | 4.58 m | 6.71 m x 4.58 m |
| Lower Level | Foyer | 3.86 m | 3.28 m | 3.86 m x 3.28 m |
| Main Level | Living Room | 5.28 m | 4.85 m | 5.28 m x 4.85 m |
| Main Level | Kitchen | 6.4 m | 3.96 m | 6.4 m x 3.96 m |
| Main Level | Primary Bedroom | 4.62 m | 3.63 m | 4.62 m x 3.63 m |
| Main Level | Bathroom | 2.16 m | 1.88 m | 2.16 m x 1.88 m |
| Main Level | Bedroom 2 | 3.53 m | 3.33 m | 3.53 m x 3.33 m |
| Main Level | Bedroom 3 | 3.18 m | 2.62 m | 3.18 m x 2.62 m |
| Main Level | Bathroom | 3.56 m | 2.21 m | 3.56 m x 2.21 m |
| Main Level | Bathroom | 1.65 m | 1.45 m | 1.65 m x 1.45 m |
| Main Level | Laundry Room | 2.95 m | 2.16 m | 2.95 m x 2.16 m |
Interested?
Contact us for more information
Diana Faith Baggett
Salesperson
566 Bryne Drive Unit B1, 105880 &105965
Barrie, Ontario L4N 9P6

