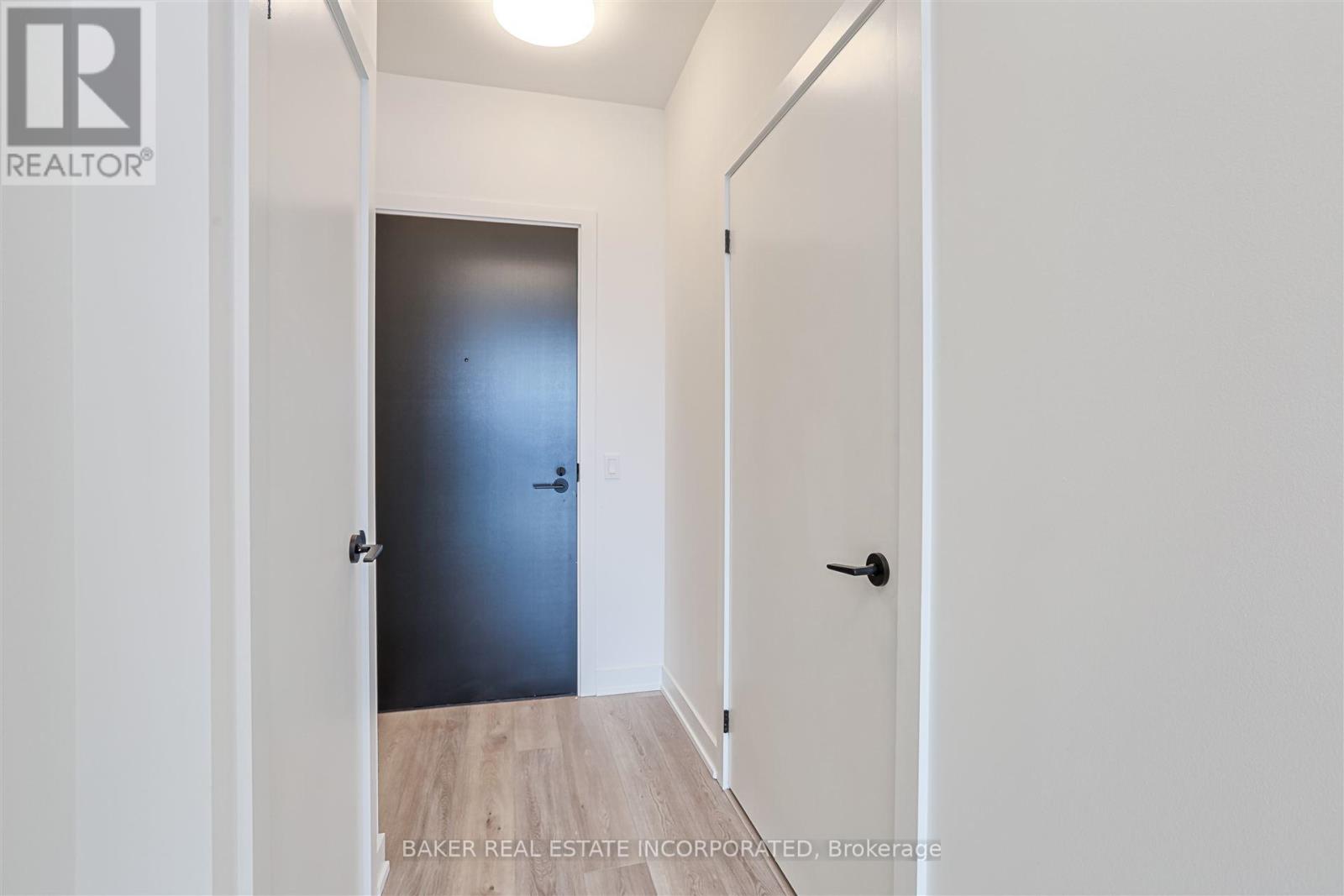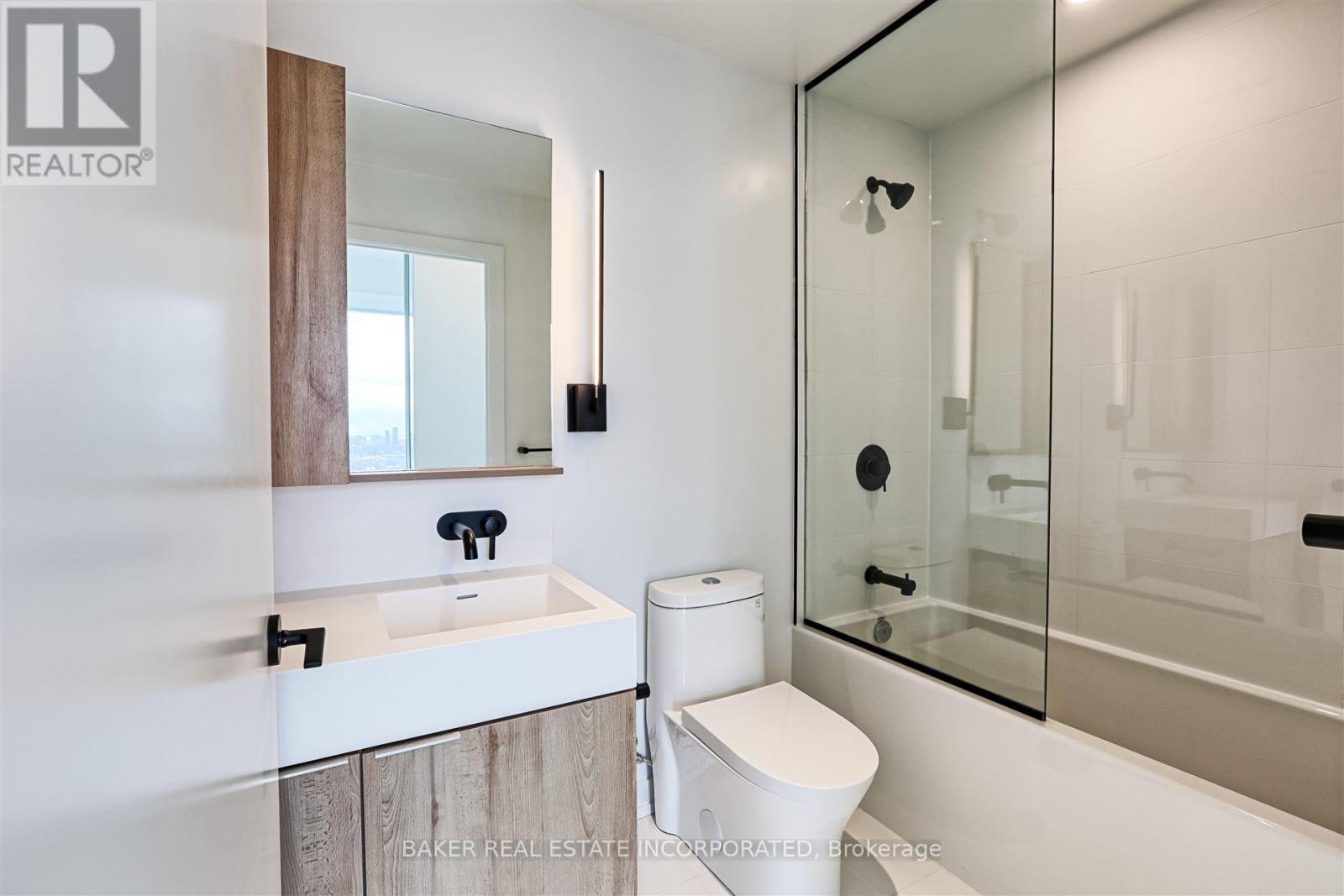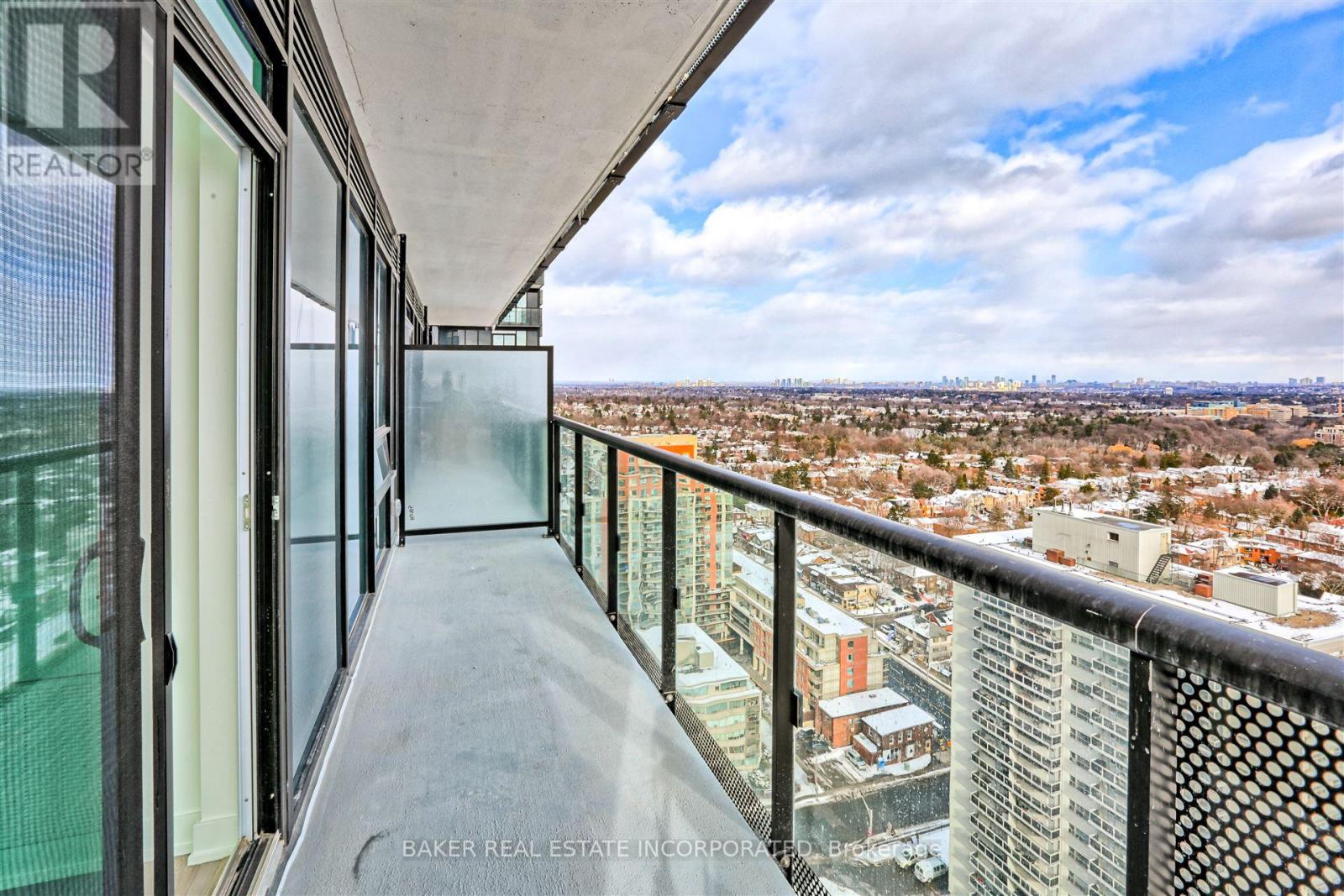2512 - 127 Broadway Avenue Toronto, Ontario M4P 1V4
$3,100 Monthly
Line 5 Condominiums Brand New Never Lived in 2 Bed/2 Bath 764 SF Corner Open Concept Split Bedroom Floor Plan with Spectacular S/E Exposure Offers Clear View and Tremendous amounts of Light Through Large Windows from Every Room. Unit Features Modern Finishes, B/I and Stainless Steel Appliances. Exceptional Amenities Start with Boutique Hotel Inspired 2 Storey Lobby & 24hr Concierge, Fitness Studio, Stretch & Yoga Studio, Personal Training Studio & Interactive Training Studio Steam, Sauna, Spa Lounge, Outdoor Yoga & Zen Garden, Party Lounge, Catering Kitchen, Outdoor BBQ & Dining Lounge, Outdoor Theatre & Firepit Lounge, Juice/Coffee Bar, Parcel/Food Delivery Storage, Uber and Lyft Pick-up/drop-off Zones and Pet Spa. All Located in the Vibrant Yonge/Eglinton Neighbourhood, Where You'll Enjoy, Amazing Dining, Shopping, Entertainment and Much More and Where You Can Find Anything/Everything You Need, be Minutes to Transit at Eglinton Subway, Buses and the Cross Town LRT. Includes 1 Parking and 1 locker. (id:35762)
Property Details
| MLS® Number | C12104693 |
| Property Type | Single Family |
| Neigbourhood | Don Valley West |
| Community Name | Mount Pleasant West |
| AmenitiesNearBy | Hospital, Park, Place Of Worship, Public Transit, Schools |
| CommunityFeatures | Pet Restrictions, School Bus |
| Features | Balcony, Carpet Free, In Suite Laundry |
| ParkingSpaceTotal | 1 |
Building
| BathroomTotal | 2 |
| BedroomsAboveGround | 2 |
| BedroomsTotal | 2 |
| Age | New Building |
| Amenities | Security/concierge, Recreation Centre, Exercise Centre, Visitor Parking, Party Room, Storage - Locker |
| Appliances | Sauna |
| CoolingType | Central Air Conditioning |
| ExteriorFinish | Concrete, Steel |
| FireProtection | Smoke Detectors |
| FlooringType | Laminate |
| HeatingFuel | Natural Gas |
| HeatingType | Heat Pump |
| SizeInterior | 700 - 799 Sqft |
| Type | Apartment |
Parking
| Underground | |
| Garage |
Land
| Acreage | No |
| LandAmenities | Hospital, Park, Place Of Worship, Public Transit, Schools |
Rooms
| Level | Type | Length | Width | Dimensions |
|---|---|---|---|---|
| Flat | Living Room | 6.35 m | 3.53 m | 6.35 m x 3.53 m |
| Flat | Dining Room | 6.35 m | 3.53 m | 6.35 m x 3.53 m |
| Flat | Kitchen | 6.35 m | 3.53 m | 6.35 m x 3.53 m |
| Flat | Primary Bedroom | 2.64 m | 2.44 m | 2.64 m x 2.44 m |
| Flat | Bedroom 2 | 2.79 m | 2.74 m | 2.79 m x 2.74 m |
Interested?
Contact us for more information
Sharon Julia Edwards
Salesperson
3080 Yonge St #3056
Toronto, Ontario M4N 3N1



























