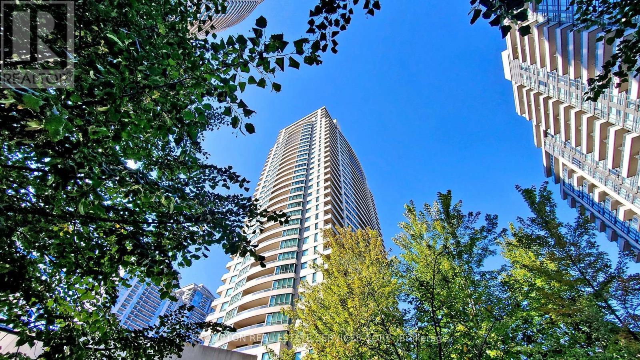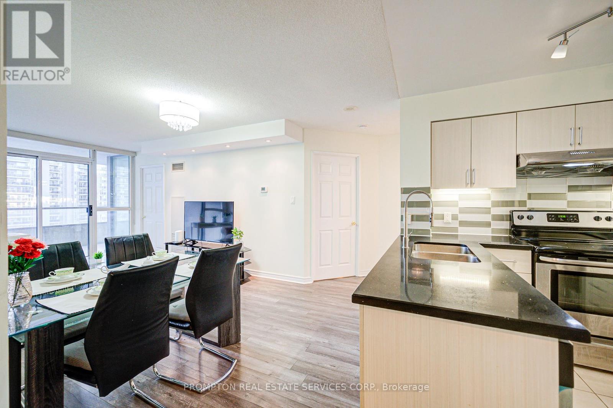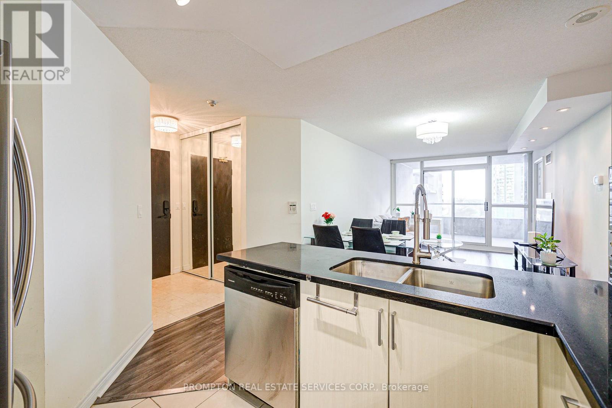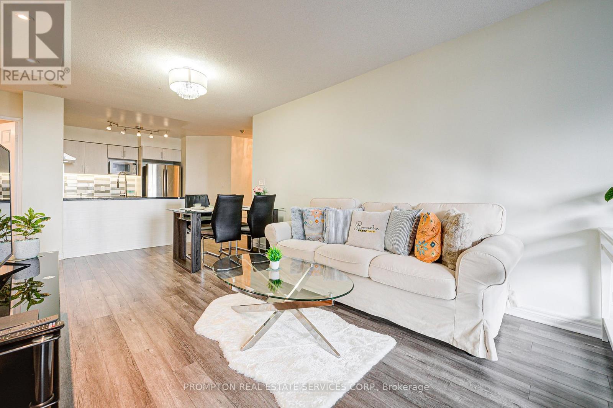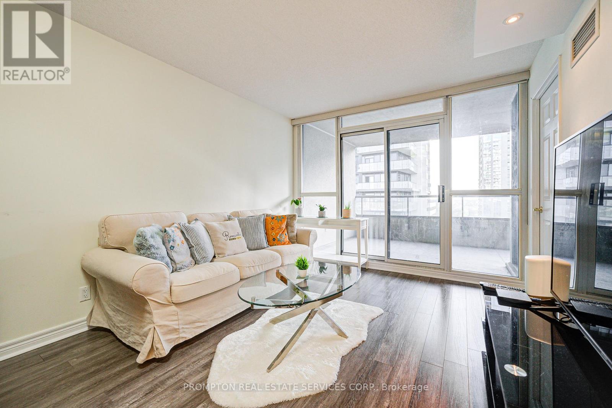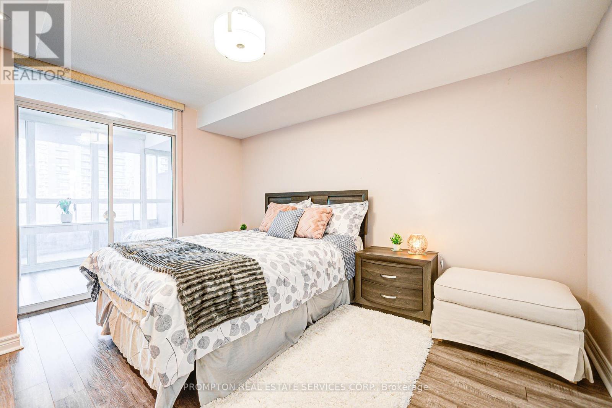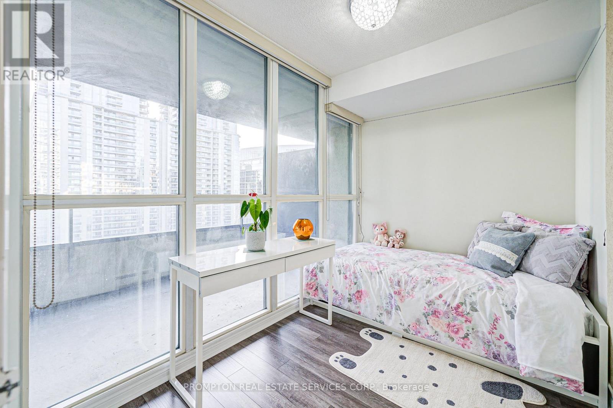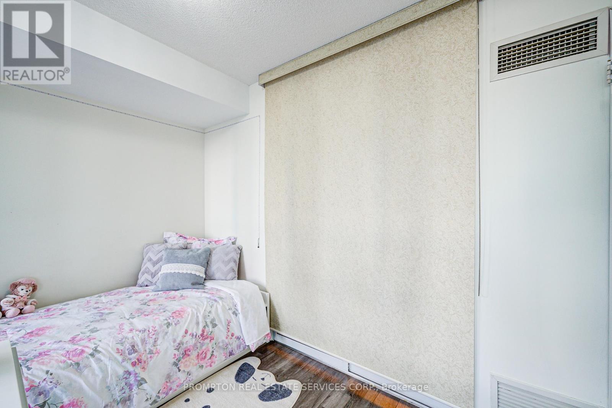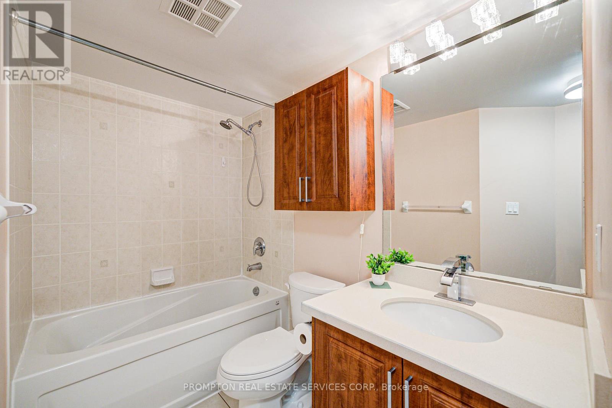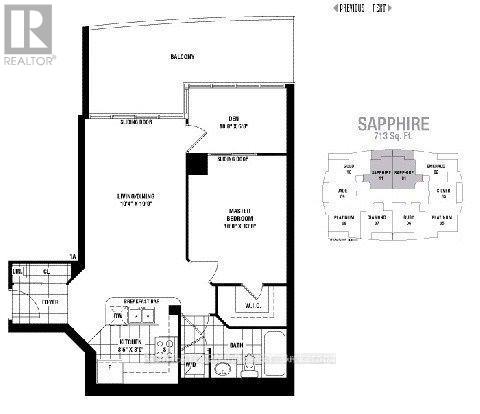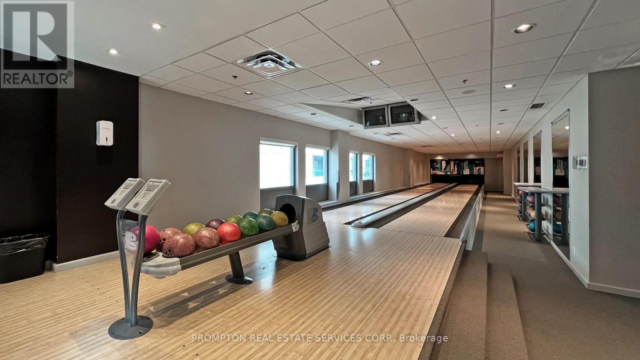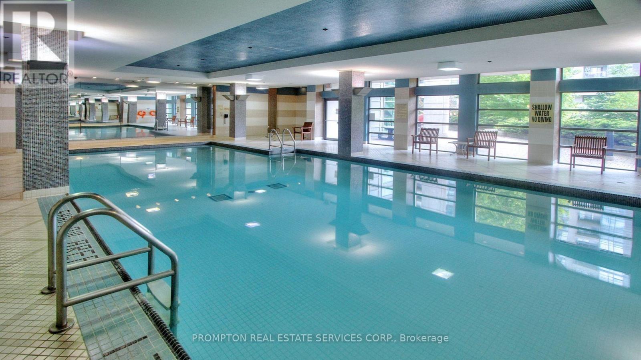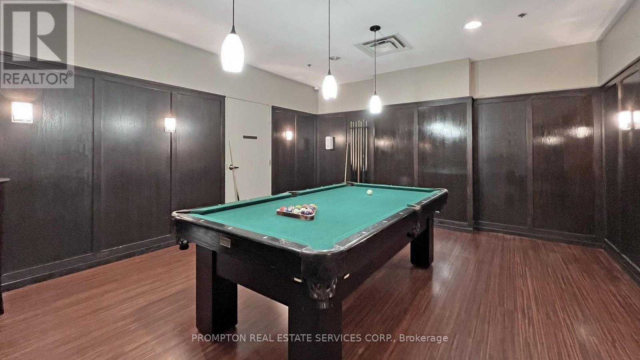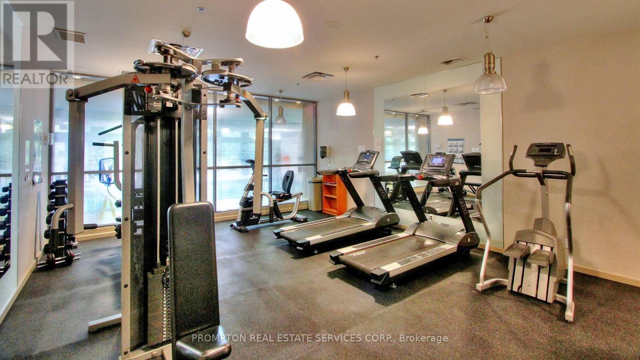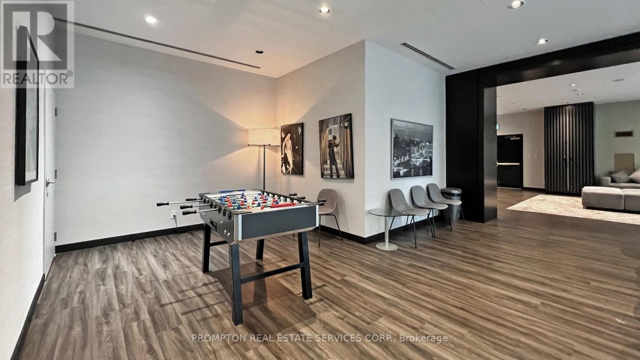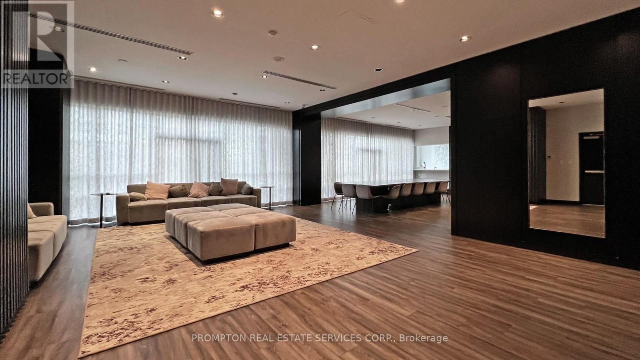2511 - 23 Hollywood Avenue Toronto, Ontario M2N 7L8
$645,000Maintenance, Common Area Maintenance, Heat, Electricity, Insurance, Parking, Water
$805.91 Monthly
Maintenance, Common Area Maintenance, Heat, Electricity, Insurance, Parking, Water
$805.91 MonthlyLocated In The Heart Of North York! This Spacious (Approx 715 sqft), Move-In Ready Unit Boasts One Of The Best Layouts In The Building. Den w/ Sliding Door Could Be A 2nd Bedroom! Featuring Upgraded Flooring Throughout And Brand New Washer And Dryer (May 2025), This Unit Includes One Parking & One Locker, With All Utilities Included In The Maintenance Fees! No More Utility Bills! Enjoy Huge Private Balcony & Showcasing West Views! Premium Amenities Such As Indoor Pool, Gym, Sauna, Bowling, Library, Theatre, 24-Hour Concierge, Party Room, Conference Room, And Guest Suites. Steps From The Subway, Parks, Restaurants, Shopping, And Top Ranking Schools (Earl Haig Secondary, Cardinal Carter, etc). Fall In Love With This Stunning Suite Where Neighbourhood Meets All Kinds Of Lifestyle. (id:35762)
Property Details
| MLS® Number | C12139084 |
| Property Type | Single Family |
| Neigbourhood | East Willowdale |
| Community Name | Willowdale East |
| AmenitiesNearBy | Park, Public Transit, Schools |
| CommunityFeatures | Pet Restrictions, Community Centre |
| Features | Balcony, Carpet Free, In Suite Laundry |
| ParkingSpaceTotal | 1 |
| PoolType | Indoor Pool |
Building
| BathroomTotal | 1 |
| BedroomsAboveGround | 1 |
| BedroomsBelowGround | 1 |
| BedroomsTotal | 2 |
| Amenities | Security/concierge, Exercise Centre, Party Room, Sauna, Visitor Parking, Storage - Locker |
| CoolingType | Central Air Conditioning |
| ExteriorFinish | Concrete |
| FlooringType | Parquet, Carpeted, Ceramic |
| HeatingFuel | Natural Gas |
| HeatingType | Forced Air |
| SizeInterior | 700 - 799 Sqft |
| Type | Apartment |
Parking
| Underground | |
| Garage |
Land
| Acreage | No |
| LandAmenities | Park, Public Transit, Schools |
Rooms
| Level | Type | Length | Width | Dimensions |
|---|---|---|---|---|
| Ground Level | Living Room | 5.79 m | 3.15 m | 5.79 m x 3.15 m |
| Ground Level | Dining Room | 5.79 m | 3.15 m | 5.79 m x 3.15 m |
| Ground Level | Primary Bedroom | 3.96 m | 3.05 m | 3.96 m x 3.05 m |
| Ground Level | Den | 3.05 m | 2.05 m | 3.05 m x 2.05 m |
| Ground Level | Kitchen | 2.56 m | 2.44 m | 2.56 m x 2.44 m |
Interested?
Contact us for more information
Judy Ye
Salesperson
1 Singer Court
Toronto, Ontario M2K 1C5

