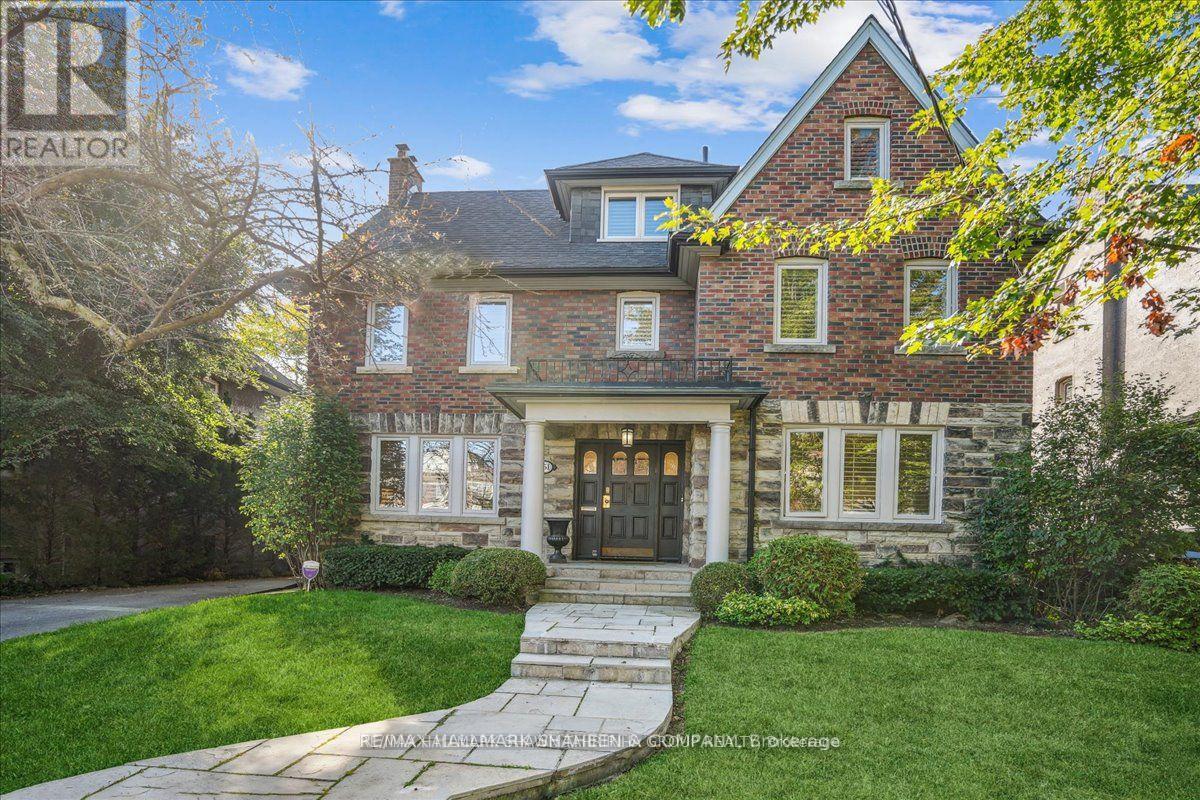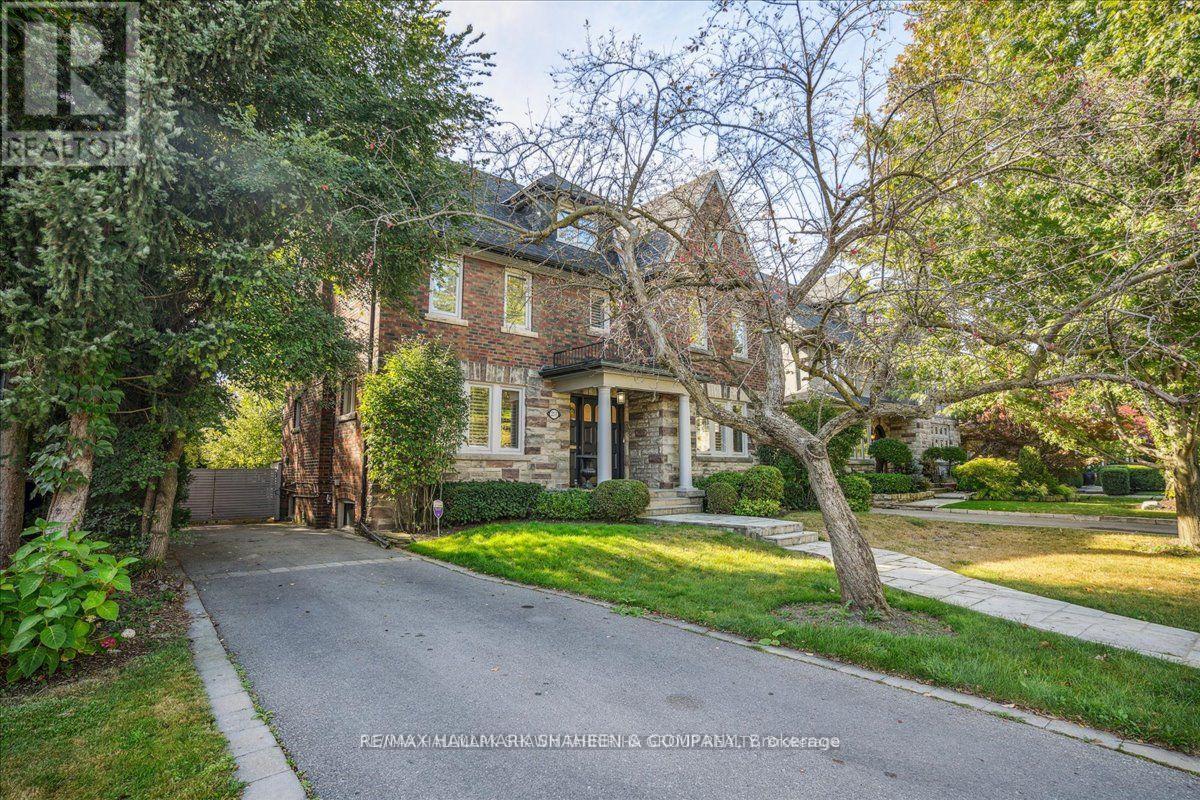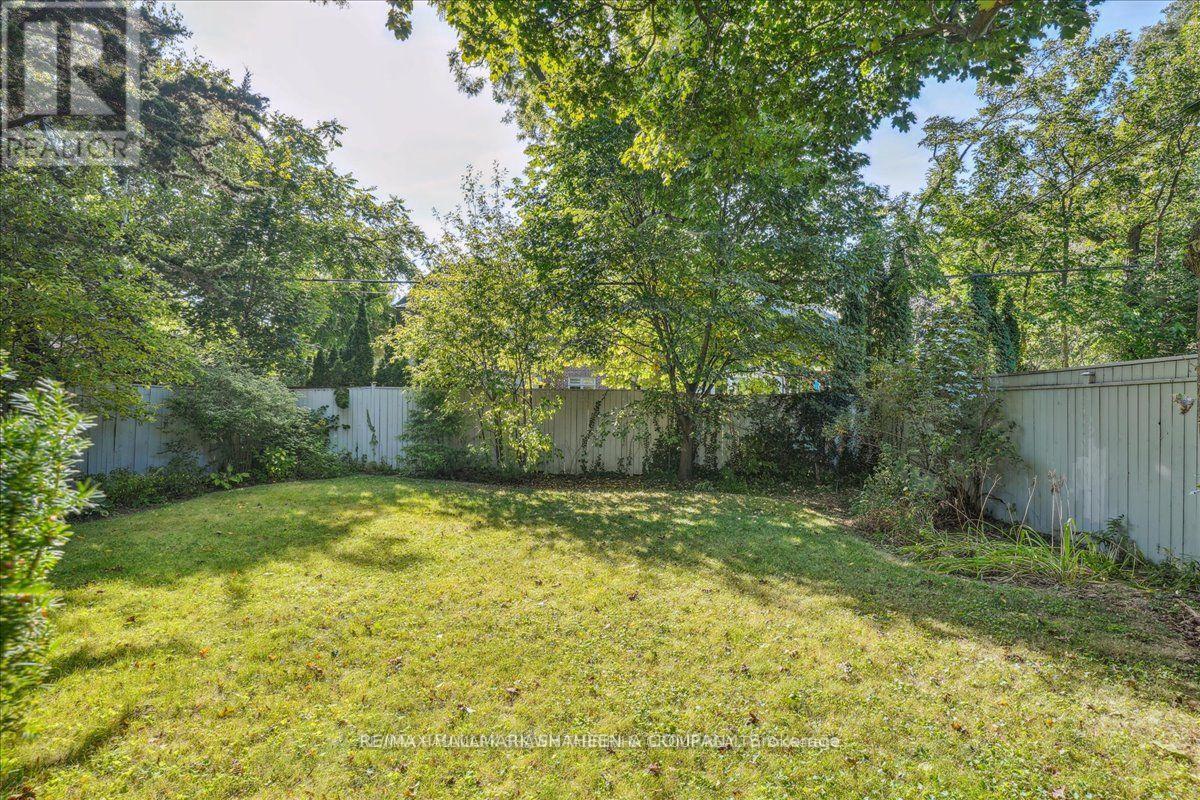251 Lytton Boulevard Toronto, Ontario M5N 1R7
$4,195,000
Calling all builders and developers, this is the one you've been waiting for! A prime 50 x 134 south-facing lot in the heart of prestigious Lytton Park, surrounded by high-end custom homes. With approved plans for a stunning 4,660 sq. ft. luxury residence featuring soaring 20-ft ceilings in the family room, the groundwork is already done just bring your team and get started.The existing three-storey home has charm, but the true value is in the land and the unbeatable location. Steps to top-rated schools, boutique shops, parks, and transit, with a private drive and attached two-car garage.This is a seamless, hassle-free project, a smooth transition for skilled trades to step in and bring this vision to life. Whether you're a seasoned builder or looking for your next standout project, this is your chance to create something special in one of Torontos most sought-after neighbourhoods. Don't miss this rare opportunity, lets build something incredible. (id:35762)
Property Details
| MLS® Number | C9014810 |
| Property Type | Single Family |
| Neigbourhood | Lytton Park |
| Community Name | Lawrence Park South |
| AmenitiesNearBy | Public Transit, Schools |
| ParkingSpaceTotal | 6 |
Building
| BathroomTotal | 5 |
| BedroomsAboveGround | 5 |
| BedroomsTotal | 5 |
| Age | 51 To 99 Years |
| Appliances | Garage Door Opener Remote(s), Dishwasher, Dryer, Hood Fan, Range, Washer, Refrigerator |
| BasementDevelopment | Finished |
| BasementType | N/a (finished) |
| ConstructionStyleAttachment | Detached |
| CoolingType | Central Air Conditioning |
| ExteriorFinish | Brick, Stone |
| FireplacePresent | Yes |
| FlooringType | Carpeted, Hardwood |
| FoundationType | Concrete |
| HalfBathTotal | 2 |
| HeatingFuel | Natural Gas |
| HeatingType | Radiant Heat |
| StoriesTotal | 3 |
| SizeInterior | 2500 - 3000 Sqft |
| Type | House |
| UtilityWater | Municipal Water |
Parking
| Attached Garage |
Land
| Acreage | No |
| FenceType | Fenced Yard |
| LandAmenities | Public Transit, Schools |
| Sewer | Sanitary Sewer |
| SizeDepth | 134 Ft |
| SizeFrontage | 50 Ft |
| SizeIrregular | 50 X 134 Ft |
| SizeTotalText | 50 X 134 Ft |
Rooms
| Level | Type | Length | Width | Dimensions |
|---|---|---|---|---|
| Second Level | Family Room | 5.21 m | 5.03 m | 5.21 m x 5.03 m |
| Second Level | Primary Bedroom | 4.04 m | 3.66 m | 4.04 m x 3.66 m |
| Second Level | Bedroom 2 | 4.09 m | 4.01 m | 4.09 m x 4.01 m |
| Second Level | Bedroom 3 | 4.05 m | 4.01 m | 4.05 m x 4.01 m |
| Third Level | Bedroom 4 | 4.7 m | 4.09 m | 4.7 m x 4.09 m |
| Third Level | Bedroom 5 | 4.52 m | 4.01 m | 4.52 m x 4.01 m |
| Basement | Recreational, Games Room | 7.04 m | 3073 m | 7.04 m x 3073 m |
| Main Level | Living Room | 7.29 m | 3.99 m | 7.29 m x 3.99 m |
| Main Level | Dining Room | 4.52 m | 4.19 m | 4.52 m x 4.19 m |
| Main Level | Kitchen | 6.8 m | 6.04 m | 6.8 m x 6.04 m |
| Main Level | Eating Area | 2.84 m | 2.41 m | 2.84 m x 2.41 m |
Interested?
Contact us for more information
Shawn Tahririha
Broker of Record
170 Merton St #313
Toronto, Ontario M4S 1A1
Niki Shahali
Broker
170 Merton St #313
Toronto, Ontario M4S 1A1

















