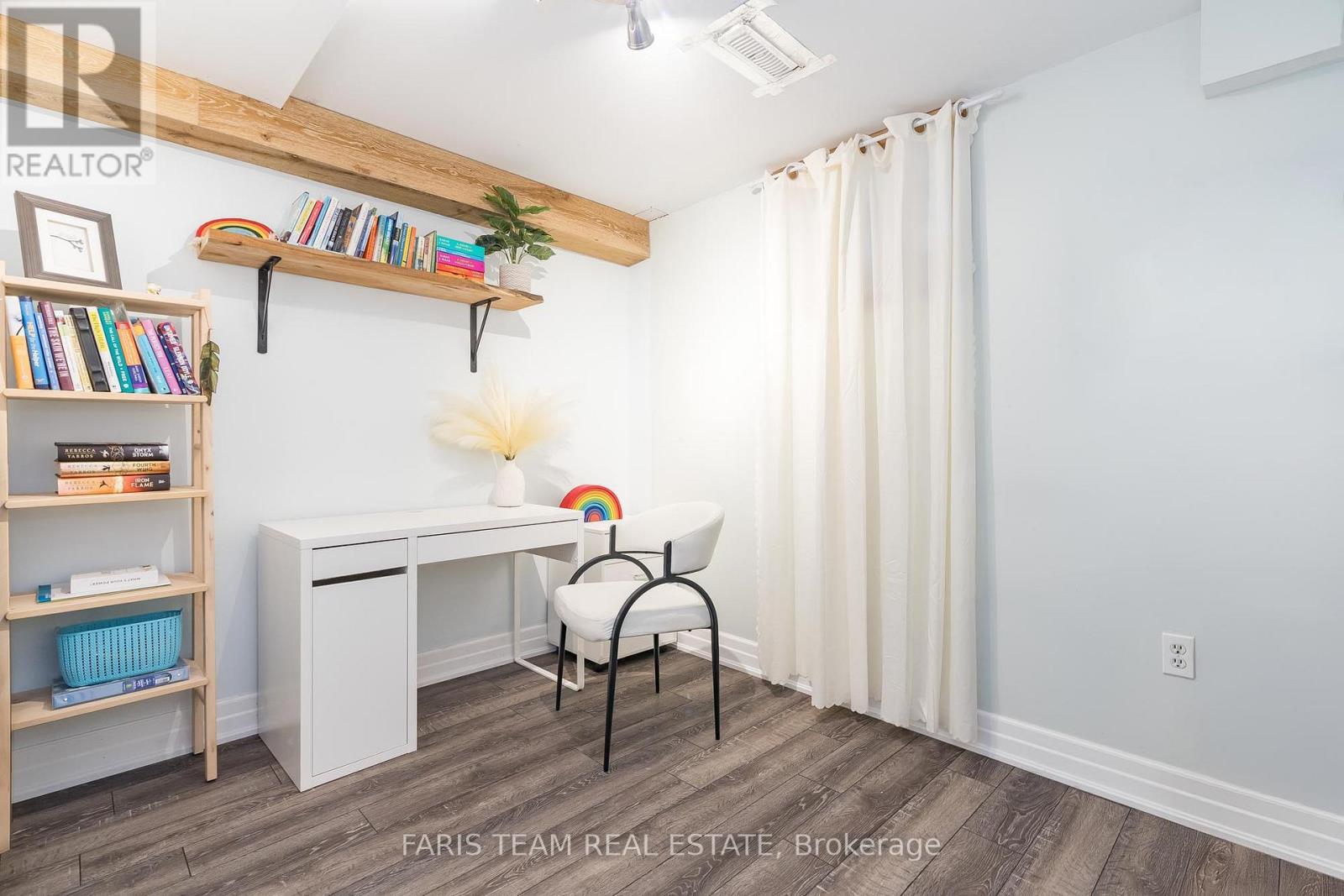251 Colborne Street Bradford West Gwillimbury, Ontario L3Z 2R8
$950,000
Top 5 Reasons You Will Love This Home: 1) Step into a home that feels brand new, where every detail has been thoughtfully updated including the heart of the home, the kitchen, complete with a classic farmhouse sink, a coffee bar, and plenty of cupboard space for all your culinary needs 2) Just off the kitchen, a beautiful family room addition with a soaring cathedral ceiling offers the perfect place to unwind, entertain, or gather with loved ones 3) Appreciate the added peace of mind of the bathrooms completely re-imagined with modern touches, from chic hexagon tile to high-end fixtures that elevate everyday routines 4) Out back, the fully fenced yard delivers a private oasis with mature trees, a new two-tiered deck, and plenty of space for gardening, playing, or simply enjoying the fresh air 5) Set in a safe, family-friendly neighbourhood just minutes from Bradfords shops, schools, amenities, and Lions Park just down the street. 1,667 above grade sq.ft. plus a partially finished basement. Visit our website for more detailed information. (id:35762)
Open House
This property has open houses!
1:00 pm
Ends at:3:00 pm
Property Details
| MLS® Number | N12111969 |
| Property Type | Single Family |
| Community Name | Bradford |
| AmenitiesNearBy | Schools |
| ParkingSpaceTotal | 3 |
Building
| BathroomTotal | 3 |
| BedroomsAboveGround | 3 |
| BedroomsBelowGround | 1 |
| BedroomsTotal | 4 |
| Age | 31 To 50 Years |
| Appliances | Dishwasher, Dryer, Stove, Water Heater, Washer, Refrigerator |
| BasementDevelopment | Partially Finished |
| BasementType | Full (partially Finished) |
| ConstructionStyleAttachment | Detached |
| CoolingType | Central Air Conditioning |
| ExteriorFinish | Brick |
| FlooringType | Hardwood, Laminate |
| FoundationType | Poured Concrete |
| HalfBathTotal | 1 |
| HeatingFuel | Natural Gas |
| HeatingType | Forced Air |
| StoriesTotal | 2 |
| SizeInterior | 1500 - 2000 Sqft |
| Type | House |
| UtilityWater | Municipal Water |
Parking
| Attached Garage | |
| Garage |
Land
| Acreage | No |
| FenceType | Fenced Yard |
| LandAmenities | Schools |
| Sewer | Sanitary Sewer |
| SizeDepth | 167 Ft ,3 In |
| SizeFrontage | 29 Ft ,6 In |
| SizeIrregular | 29.5 X 167.3 Ft |
| SizeTotalText | 29.5 X 167.3 Ft|under 1/2 Acre |
| ZoningDescription | R3 |
Rooms
| Level | Type | Length | Width | Dimensions |
|---|---|---|---|---|
| Second Level | Primary Bedroom | 3.53 m | 3.23 m | 3.53 m x 3.23 m |
| Second Level | Bedroom | 3.54 m | 2.92 m | 3.54 m x 2.92 m |
| Second Level | Bedroom | 3.22 m | 2.49 m | 3.22 m x 2.49 m |
| Basement | Family Room | 4.15 m | 2.83 m | 4.15 m x 2.83 m |
| Basement | Bedroom | 3.08 m | 2.53 m | 3.08 m x 2.53 m |
| Main Level | Kitchen | 4.66 m | 2.69 m | 4.66 m x 2.69 m |
| Main Level | Dining Room | 6.24 m | 4.25 m | 6.24 m x 4.25 m |
| Main Level | Family Room | 6.45 m | 6.05 m | 6.45 m x 6.05 m |
Interested?
Contact us for more information
Mark Faris
Broker
443 Bayview Drive
Barrie, Ontario L4N 8Y2
Christy Mcgee
Salesperson
443 Bayview Drive
Barrie, Ontario L4N 8Y2































