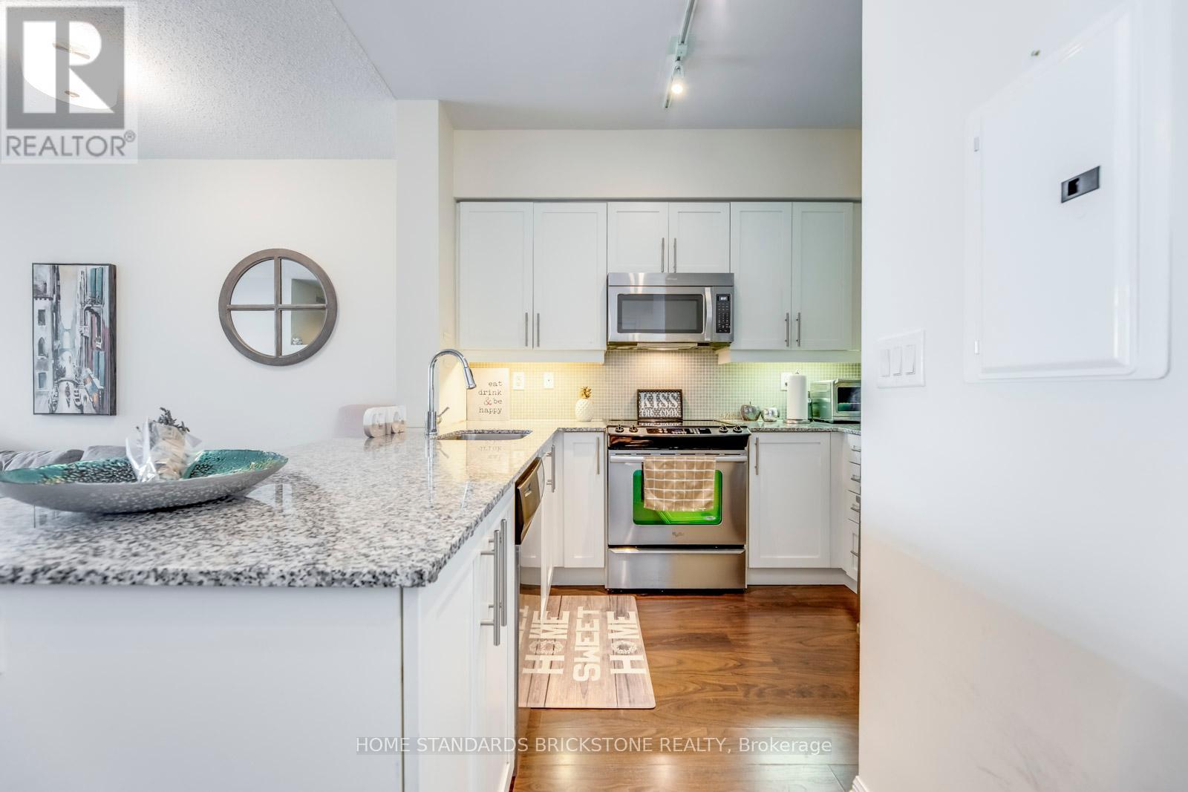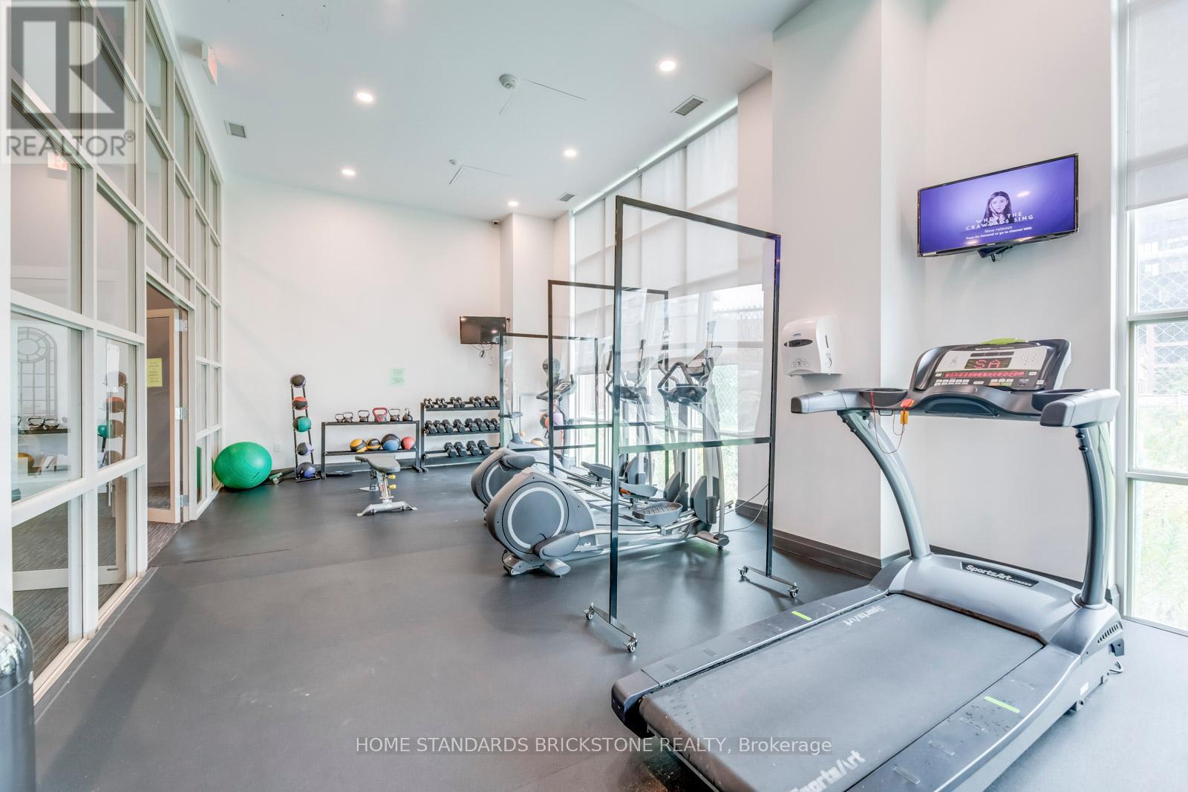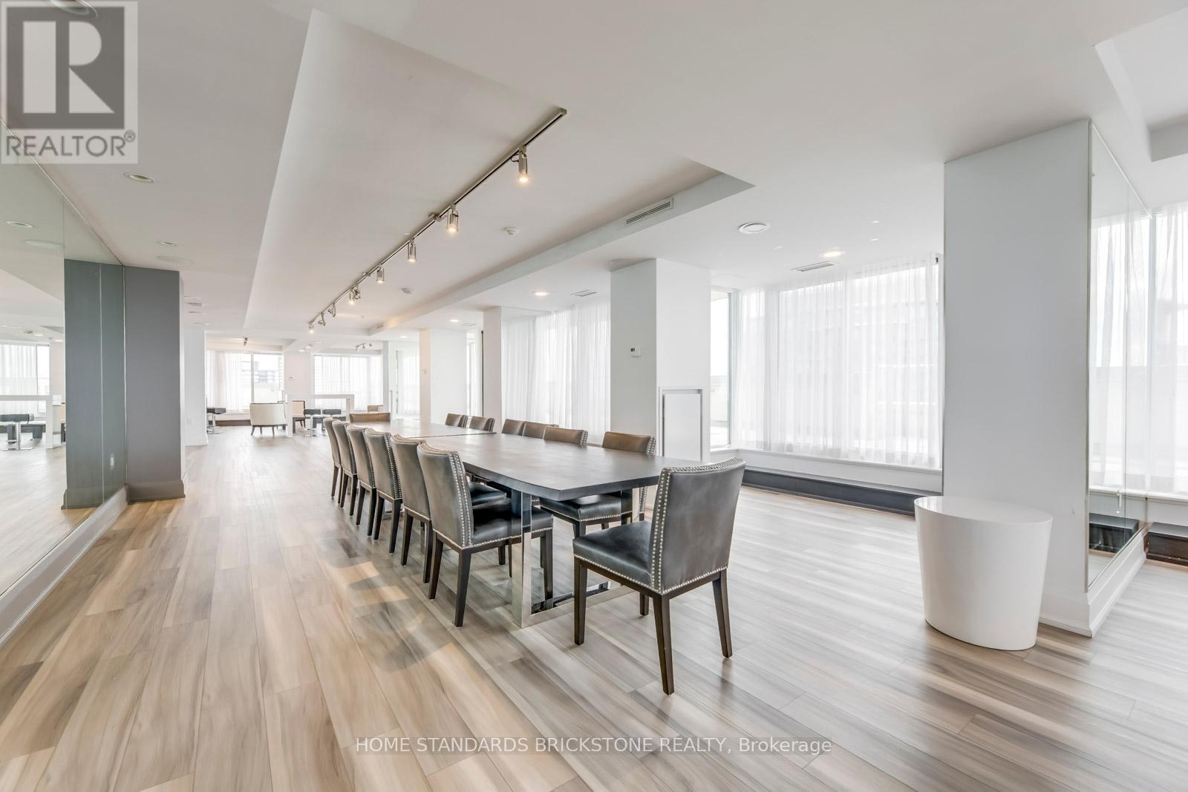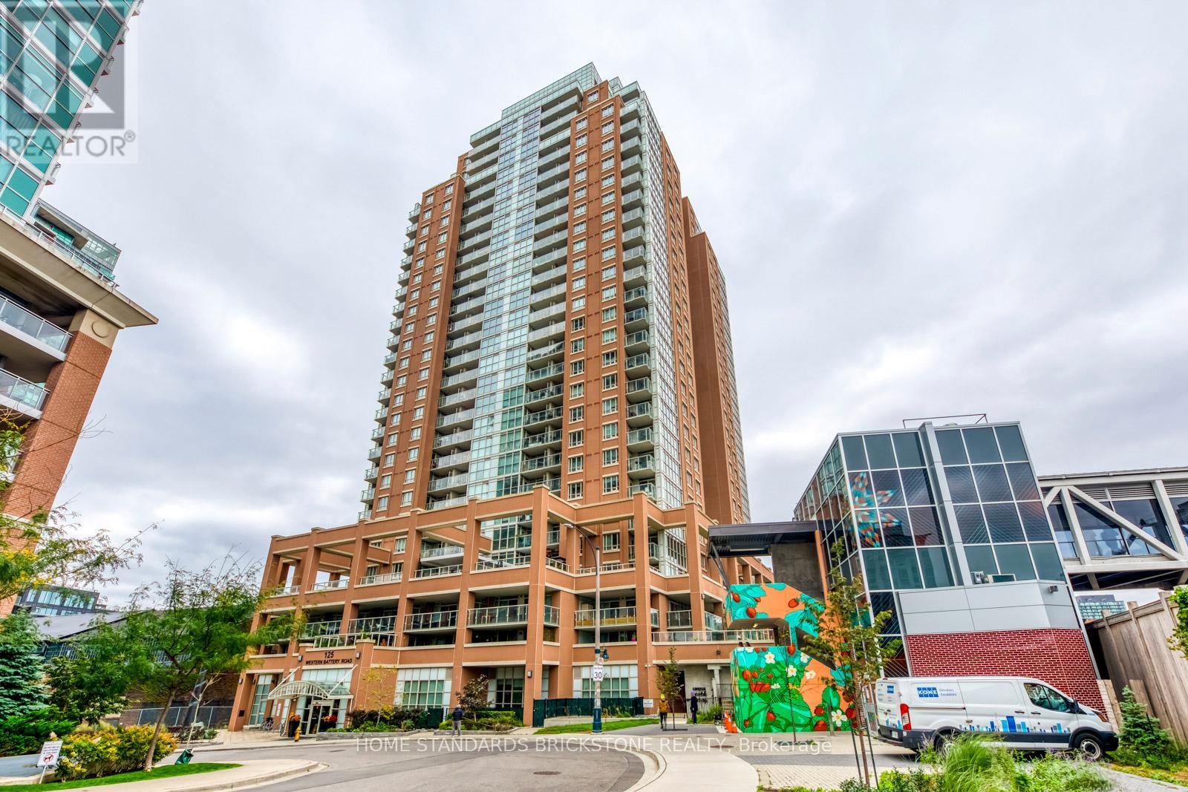2508 - 125 Western Battery Road Toronto, Ontario M6K 3R8
$708,000Maintenance, Heat, Water, Common Area Maintenance, Insurance, Parking
$581.24 Monthly
Maintenance, Heat, Water, Common Area Maintenance, Insurance, Parking
$581.24 MonthlyIt's "The Tower On King West" And One Of The Best Layout In The Building. Sought After Great Location, Beautiful, Breathtaking Lake View, One Bed + Den (Can Be Used As 2nd Bedroom) + 2 Washrooms. 9' Ceiling!!, Open Concept W/ Sun-Filled Bright And Spacious Largest 1+1 Unit, Most Preferred U-Shaped Kitchen W/ S/S Appliances, Granite Top, Backsplash, 3Pc Main Bath With Standing Shower. No Carpet, 4 Pc Ensuite, Walk Out To Balcony From Primary Room And Living Room. Nice Building Amenities - 24 Hour Friendly Concierge, Gym, Party Room, Media Room & Visitor Parking. Steps To Metro Grocery, Starbucks, Village Amenities And Public Transit. Rare Unit, Won't Last Long. (id:35762)
Property Details
| MLS® Number | C12025022 |
| Property Type | Single Family |
| Community Name | Niagara |
| AmenitiesNearBy | Beach |
| CommunityFeatures | Pet Restrictions |
| Features | Balcony, In Suite Laundry |
| ParkingSpaceTotal | 1 |
| ViewType | View |
Building
| BathroomTotal | 2 |
| BedroomsAboveGround | 1 |
| BedroomsBelowGround | 1 |
| BedroomsTotal | 2 |
| Amenities | Visitor Parking, Party Room, Security/concierge, Exercise Centre, Storage - Locker |
| Appliances | Dishwasher, Dryer, Microwave, Stove, Washer, Window Coverings, Refrigerator |
| CoolingType | Central Air Conditioning |
| ExteriorFinish | Brick, Concrete |
| FlooringType | Laminate |
| HeatingFuel | Natural Gas |
| HeatingType | Forced Air |
| SizeInterior | 700 - 799 Sqft |
| Type | Apartment |
Parking
| Underground | |
| Garage |
Land
| Acreage | No |
| LandAmenities | Beach |
Rooms
| Level | Type | Length | Width | Dimensions |
|---|---|---|---|---|
| Flat | Living Room | 6.12 m | 3.35 m | 6.12 m x 3.35 m |
| Flat | Dining Room | Measurements not available | ||
| Flat | Kitchen | 3.07 m | 2.79 m | 3.07 m x 2.79 m |
| Flat | Primary Bedroom | 3.35 m | 3.07 m | 3.35 m x 3.07 m |
| Flat | Den | 2.56 m | 2.29 m | 2.56 m x 2.29 m |
https://www.realtor.ca/real-estate/28037430/2508-125-western-battery-road-toronto-niagara-niagara
Interested?
Contact us for more information
Paul Jung
Broker
180 Steeles Ave W #30 & 31
Thornhill, Ontario L4J 2L1

































