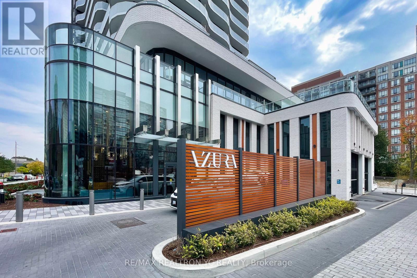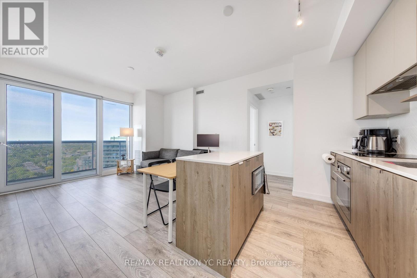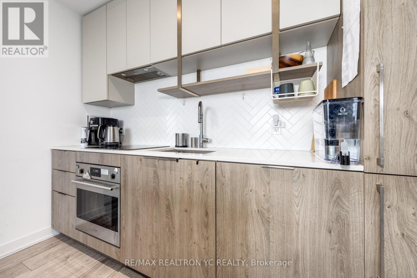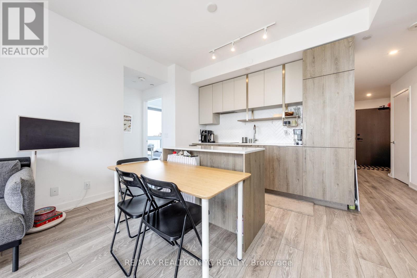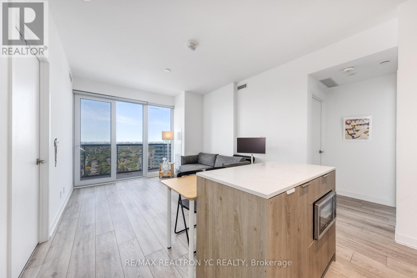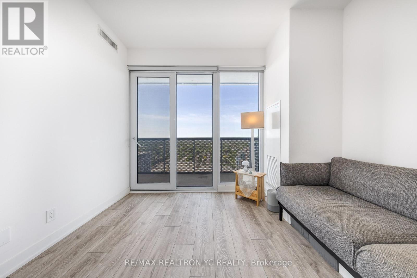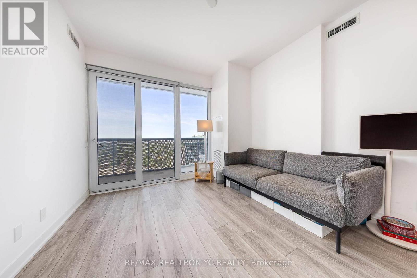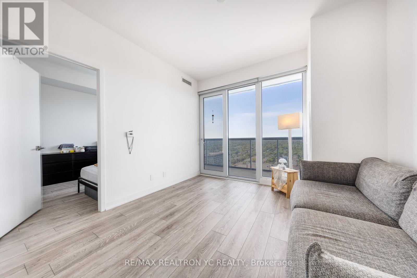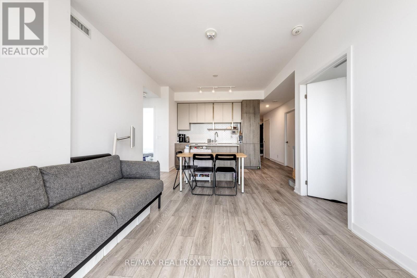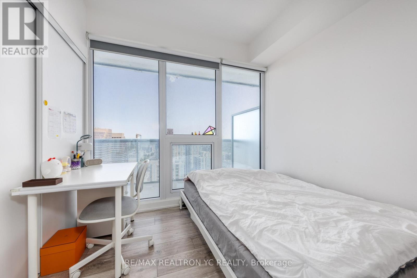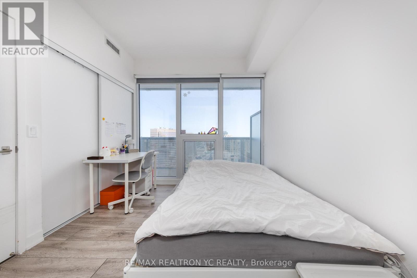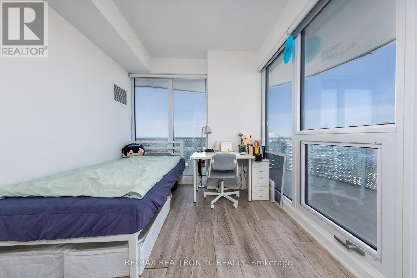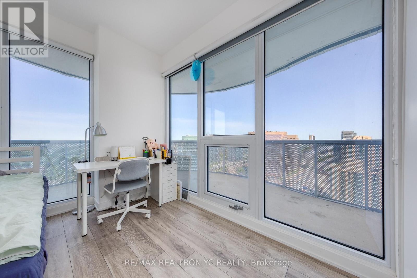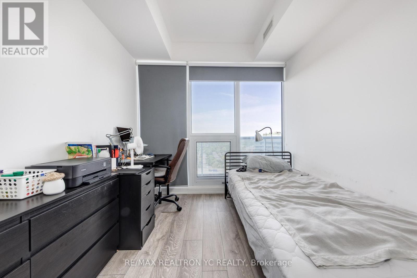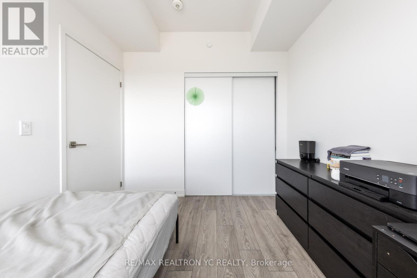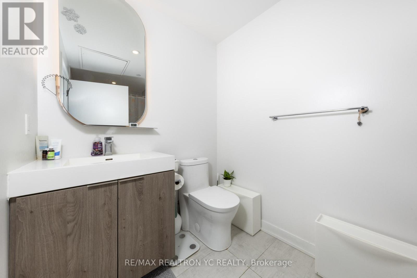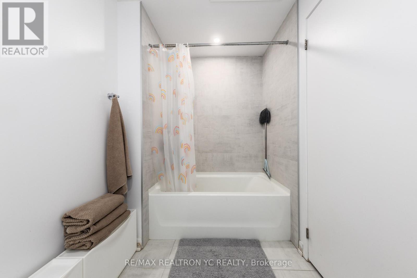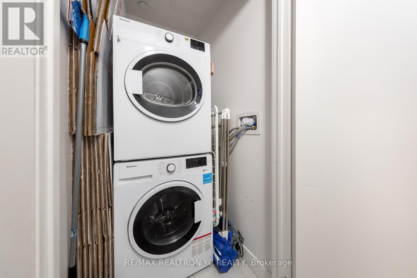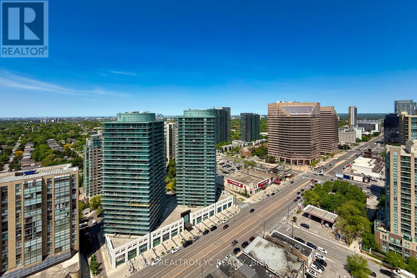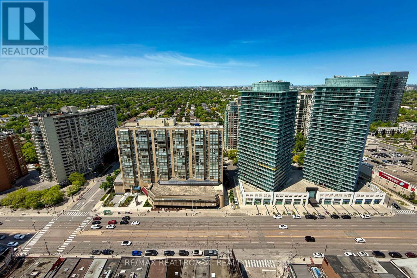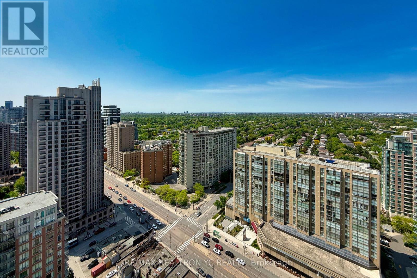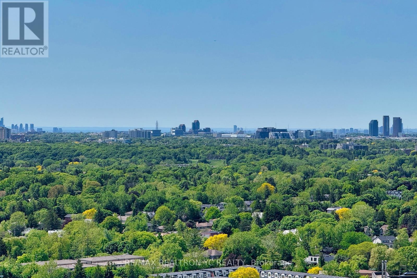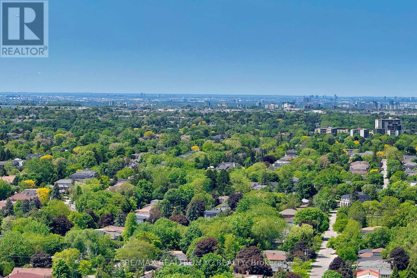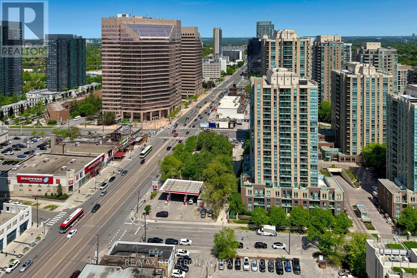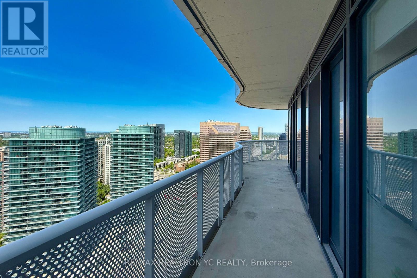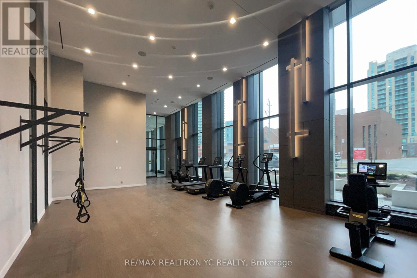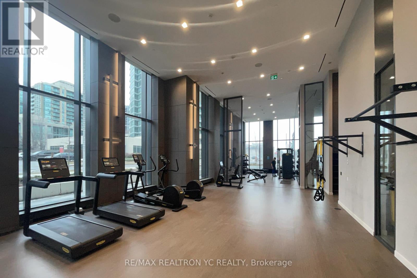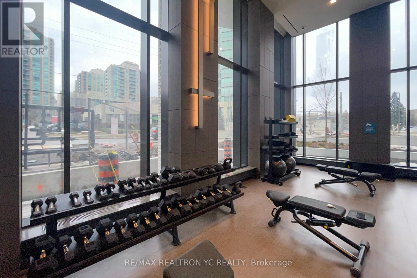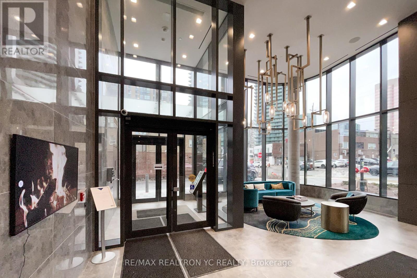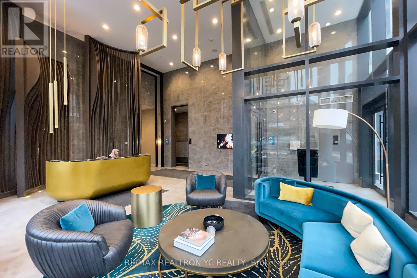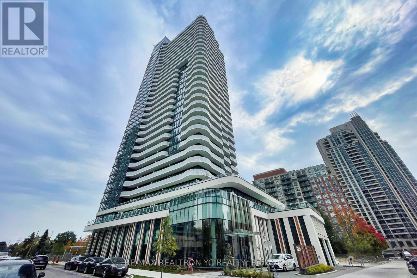245 West Beaver Creek Rd #9B
(289)317-1288
2504 - 15 Holmes Avenue Toronto, Ontario M2N 0L4
3 Bedroom
2 Bathroom
900 - 999 sqft
Central Air Conditioning
Forced Air
$978,000Maintenance, Common Area Maintenance, Insurance, Parking
$734.42 Monthly
Maintenance, Common Area Maintenance, Insurance, Parking
$734.42 MonthlyExperience elevated living in this luxurious 3-bedroom, 2-bath corner suite at Azura Condos in the heart of Yonge & Finch, featuring 908 sq ft of interior space, 319 sq ft wrap-around balcony, soaring ceilings, floor-to-ceiling windows, and unobstructed views, with a modern kitchen, built-in appliances, and exquisite finishes throughoutjust steps from Finch Subway, top-rated restaurants, shops, and supermarkets, and complemented by premium amenities including a yoga studio, gym, golf simulator, and more. 1 Parking included (id:35762)
Property Details
| MLS® Number | C12212496 |
| Property Type | Single Family |
| Neigbourhood | East Willowdale |
| Community Name | Willowdale East |
| AmenitiesNearBy | Park, Public Transit |
| CommunityFeatures | Pet Restrictions |
| Features | Balcony, Carpet Free |
| ParkingSpaceTotal | 1 |
| ViewType | View |
Building
| BathroomTotal | 2 |
| BedroomsAboveGround | 3 |
| BedroomsTotal | 3 |
| Age | 0 To 5 Years |
| Amenities | Security/concierge |
| Appliances | Dishwasher, Dryer, Hood Fan, Stove, Washer, Window Coverings, Refrigerator |
| CoolingType | Central Air Conditioning |
| ExteriorFinish | Concrete |
| FlooringType | Laminate |
| HeatingFuel | Natural Gas |
| HeatingType | Forced Air |
| SizeInterior | 900 - 999 Sqft |
| Type | Apartment |
Parking
| Underground | |
| Garage |
Land
| Acreage | No |
| LandAmenities | Park, Public Transit |
Rooms
| Level | Type | Length | Width | Dimensions |
|---|---|---|---|---|
| Main Level | Living Room | 6.15 m | 3.43 m | 6.15 m x 3.43 m |
| Main Level | Dining Room | 6.15 m | 3.43 m | 6.15 m x 3.43 m |
| Main Level | Kitchen | 6.15 m | 3.43 m | 6.15 m x 3.43 m |
| Main Level | Primary Bedroom | 3.73 m | 2.84 m | 3.73 m x 2.84 m |
| Main Level | Bedroom 2 | 3.3 m | 2.74 m | 3.3 m x 2.74 m |
| Main Level | Bedroom 3 | 3.45 m | 2.74 m | 3.45 m x 2.74 m |
Interested?
Contact us for more information
Jay Kim
Salesperson
RE/MAX Realtron Yc Realty
7646 Yonge Street
Thornhill, Ontario L4J 1V9
7646 Yonge Street
Thornhill, Ontario L4J 1V9

